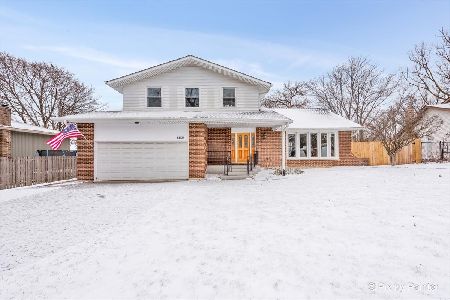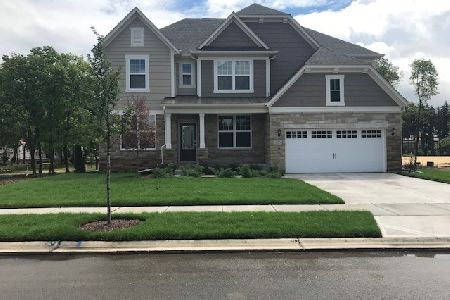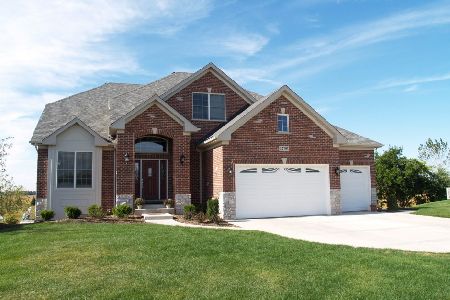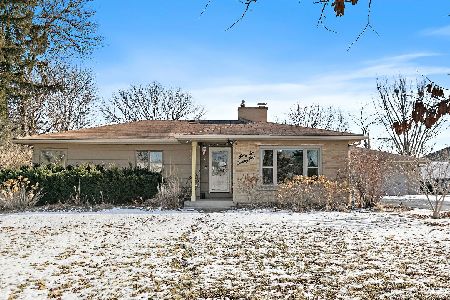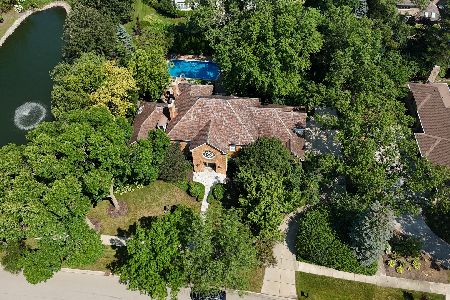4412 Waubansie Lane, Lisle, Illinois 60532
$365,000
|
Sold
|
|
| Status: | Closed |
| Sqft: | 2,150 |
| Cost/Sqft: | $170 |
| Beds: | 4 |
| Baths: | 3 |
| Year Built: | 1969 |
| Property Taxes: | $7,312 |
| Days On Market: | 2078 |
| Lot Size: | 0,29 |
Description
Welcome to your 4 bedroom Lisle beauty that has it ALL. Step inside to gleaming hardwood flooring throughout. Completely remodeled eat-in chefs kitchen in 2018 with QUARTZ counter tops, stainless steel appliances, and huge island perfect for entertaining. NEW 2013 windows allow for great natural lighting. Updated hall bathroom in 2016. Updated 6 pane white interior doors throughout. Step upstairs to your HUGE bedrooms, all with HARDWOOD flooring. Newly remodeled upstairs bath with dual sinks. Escape to your master bedroom, with spa like bathroom completely updated in 2014, and HUGE walk-in closet. If your are looking for more space, step down to partially finished basement, complete with wet bar, office, and TONS of storage. Enjoy summer BBQ's in your HUGE backyard. Close to everything including downtown Naperville, beautiful park just 4 blocks away, easy access to I88 and I355. Express 30 minute train ride to Chicago from Lisle station. WELCOME HOME!
Property Specifics
| Single Family | |
| — | |
| — | |
| 1969 | |
| Full | |
| — | |
| No | |
| 0.29 |
| Du Page | |
| Beau Bien | |
| — / Not Applicable | |
| None | |
| Lake Michigan | |
| Public Sewer | |
| 10720307 | |
| 0804402001 |
Nearby Schools
| NAME: | DISTRICT: | DISTANCE: | |
|---|---|---|---|
|
Grade School
Lisle Elementary School |
202 | — | |
|
Middle School
Lisle Junior High School |
202 | Not in DB | |
|
High School
Lisle High School |
202 | Not in DB | |
Property History
| DATE: | EVENT: | PRICE: | SOURCE: |
|---|---|---|---|
| 20 Jun, 2007 | Sold | $292,000 | MRED MLS |
| 29 May, 2007 | Under contract | $305,000 | MRED MLS |
| — | Last price change | $325,000 | MRED MLS |
| 2 Apr, 2007 | Listed for sale | $325,000 | MRED MLS |
| 29 Jun, 2020 | Sold | $365,000 | MRED MLS |
| 27 May, 2020 | Under contract | $365,000 | MRED MLS |
| 20 May, 2020 | Listed for sale | $365,000 | MRED MLS |

















Room Specifics
Total Bedrooms: 4
Bedrooms Above Ground: 4
Bedrooms Below Ground: 0
Dimensions: —
Floor Type: Hardwood
Dimensions: —
Floor Type: Hardwood
Dimensions: —
Floor Type: Hardwood
Full Bathrooms: 3
Bathroom Amenities: Separate Shower,Double Sink
Bathroom in Basement: 0
Rooms: No additional rooms
Basement Description: Partially Finished
Other Specifics
| 2 | |
| — | |
| Asphalt | |
| Patio, Storms/Screens | |
| Cul-De-Sac,Fenced Yard,Mature Trees | |
| 122X135X142X64 | |
| Unfinished | |
| Full | |
| Hardwood Floors | |
| Double Oven, Range, Dishwasher, Refrigerator, Washer, Dryer, Disposal, Stainless Steel Appliance(s) | |
| Not in DB | |
| Park, Curbs, Sidewalks, Street Lights, Street Paved | |
| — | |
| — | |
| — |
Tax History
| Year | Property Taxes |
|---|---|
| 2007 | $4,729 |
| 2020 | $7,312 |
Contact Agent
Nearby Similar Homes
Nearby Sold Comparables
Contact Agent
Listing Provided By
@properties

