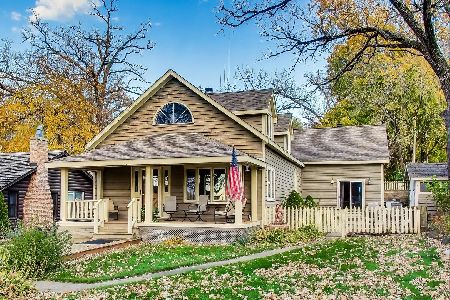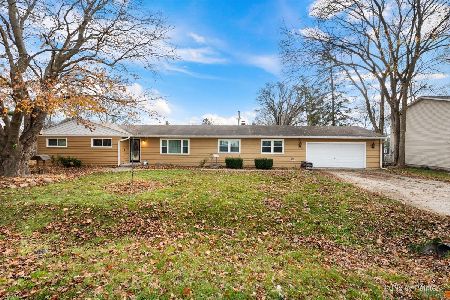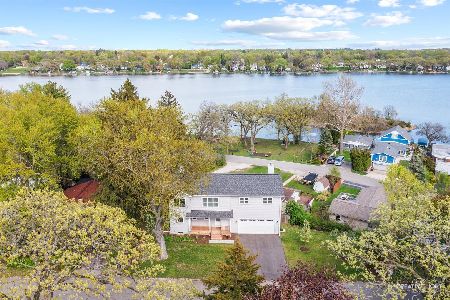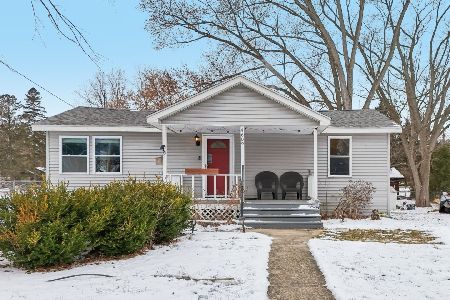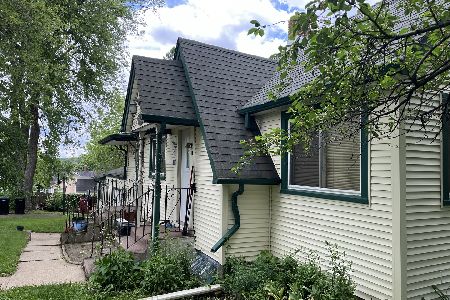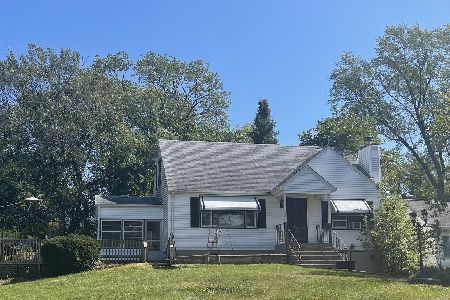4413 Wonder Lake Drive, Wonder Lake, Illinois 60097
$106,000
|
Sold
|
|
| Status: | Closed |
| Sqft: | 2,026 |
| Cost/Sqft: | $55 |
| Beds: | 3 |
| Baths: | 2 |
| Year Built: | 1939 |
| Property Taxes: | $3,900 |
| Days On Market: | 2676 |
| Lot Size: | 0,30 |
Description
Come and see this huge ranch home and get ready to make it your own. This home has loads of space for the whole family, every room is nice sized. Sit by the fire in the family room and stay warm on those winter nights. The living room overlooks the large lot. The master bedroom has its own bathroom and is tucked at the back of the house. The kitchen offers lots of cabinets and is open to the dining room. This home even has a partial basement for storage or extra entertainment space. There is also pull down stairs to the attic and outdoor shed for extra storage. Just a short walk to the lake, or downtown Wonder Lake where you can go watch the fire works on the 4th and watch the parade as it goes through downtown! You will love this new home! THIS IS A FANNIE MAE HOMEPATH HOME
Property Specifics
| Single Family | |
| — | |
| Ranch | |
| 1939 | |
| Partial | |
| — | |
| No | |
| 0.3 |
| Mc Henry | |
| Wonder Center | |
| 222 / Annual | |
| Lake Rights | |
| Private Well | |
| Septic-Private | |
| 10099428 | |
| 0907405013 |
Nearby Schools
| NAME: | DISTRICT: | DISTANCE: | |
|---|---|---|---|
|
Grade School
Harrison Elementary School |
36 | — | |
|
Middle School
Harrison Elementary School |
36 | Not in DB | |
|
High School
Mchenry High School-west Campus |
156 | Not in DB | |
Property History
| DATE: | EVENT: | PRICE: | SOURCE: |
|---|---|---|---|
| 19 Jun, 2015 | Sold | $105,000 | MRED MLS |
| 20 Apr, 2015 | Under contract | $109,000 | MRED MLS |
| — | Last price change | $114,900 | MRED MLS |
| 8 Dec, 2014 | Listed for sale | $119,000 | MRED MLS |
| 8 Jul, 2019 | Sold | $106,000 | MRED MLS |
| 11 Jun, 2019 | Under contract | $110,900 | MRED MLS |
| — | Last price change | $115,000 | MRED MLS |
| 1 Oct, 2018 | Listed for sale | $159,900 | MRED MLS |
Room Specifics
Total Bedrooms: 3
Bedrooms Above Ground: 3
Bedrooms Below Ground: 0
Dimensions: —
Floor Type: Carpet
Dimensions: —
Floor Type: Carpet
Full Bathrooms: 2
Bathroom Amenities: —
Bathroom in Basement: 0
Rooms: Den
Basement Description: Unfinished,Crawl
Other Specifics
| — | |
| Block,Concrete Perimeter | |
| Asphalt | |
| Storms/Screens | |
| Corner Lot | |
| 113 X 120 | |
| Pull Down Stair,Unfinished | |
| Full | |
| Wood Laminate Floors | |
| — | |
| Not in DB | |
| Water Rights, Street Lights, Street Paved | |
| — | |
| — | |
| Wood Burning |
Tax History
| Year | Property Taxes |
|---|---|
| 2015 | $4,635 |
| 2019 | $3,900 |
Contact Agent
Nearby Similar Homes
Nearby Sold Comparables
Contact Agent
Listing Provided By
Realty Executives Cornerstone

