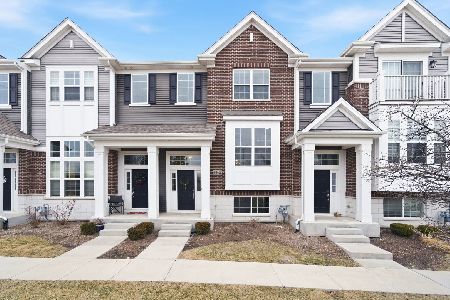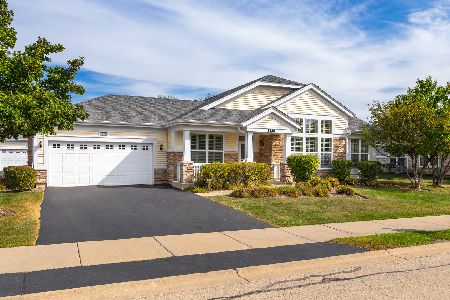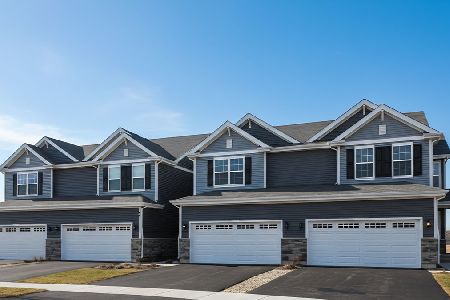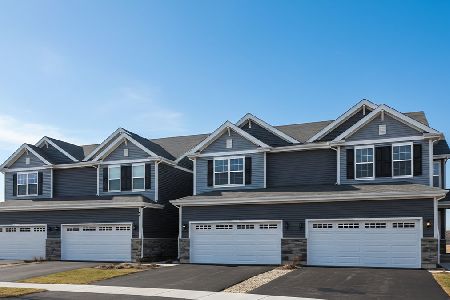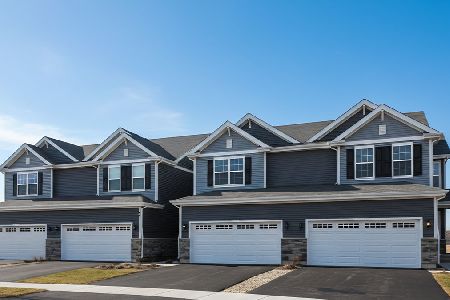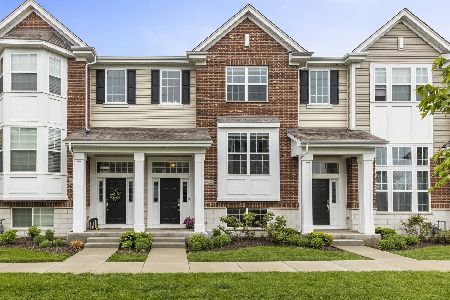4414 Monroe Court, Naperville, Illinois 60564
$442,000
|
Sold
|
|
| Status: | Closed |
| Sqft: | 1,998 |
| Cost/Sqft: | $220 |
| Beds: | 3 |
| Baths: | 3 |
| Year Built: | 2019 |
| Property Taxes: | $8,104 |
| Days On Market: | 337 |
| Lot Size: | 0,00 |
Description
LOVE WHERE YOU LIVE! A RARE OPPORTUNITY awaits you to own THE LARGEST END-UNIT MODEL in Naperville's highly sought-after Emerson Park Community, served by TOP-RATED DISTRICT 204 SCHOOLS. At 4414 Monroe Ct, this stunning EAST-FACING, 1,998 sq. ft. home with 3 bedrooms and 2.5 bathrooms rises above the rest-READY TO MOVE IN-featuring EXTRA WINDOWS that flood the space with natural light. Imagine sipping morning coffee or unwinding in the evening on one of TWO PRIVATE BALCONIES, while the OPEN-CONCEPT main level captivates with a CHEF'S DREAM KITCHEN-boasting 42" Alpine white soft-close cabinets with crown molding, gorgeous quartz countertops, a HUGE ISLAND with counter-height seating, stainless steel appliances, and generous room for a large dining table. Engineered HARDWOOD FLOORS flow seamlessly throughout, leading to a family room with balcony access. THE FINISHED ENGLISH BASEMENT offers versatile flex space-perfect for a home office, gym, movie theater room, or even a FOURTH BEDROOM-plus a convenient attached 2-CAR GARAGE. Upstairs, the luxurious master suite beckons with a private balcony, a HUGE WALK-IN CLOSET, and a spa-like ensuite featuring dual vanities and a separate designer-tiled shower, complemented by two additional spacious bedrooms, a second full bath with a soaking tub, and a 2ND-FLOOR LAUNDRY. Just steps from the METRA Park & Ride and the brand-new Wolf's Crossing Community Park, this home perfectly blends modern elegance, functionality, and an unbeatable location in thriving Naperville. ****** No more worrying about paying for water separately-enjoy peace of mind knowing your water costs are covered, making life simpler. ******** INVESTORS! *******This property presents an excellent investment opportunity, as it can be rented out. Don't miss this rare gem-schedule your showing today and fall in love with where you live!
Property Specifics
| Condos/Townhomes | |
| 2 | |
| — | |
| 2019 | |
| — | |
| — | |
| No | |
| — |
| Will | |
| Emerson Park | |
| 298 / Monthly | |
| — | |
| — | |
| — | |
| 12321978 | |
| 0701054150710000 |
Nearby Schools
| NAME: | DISTRICT: | DISTANCE: | |
|---|---|---|---|
|
Grade School
Fry Elementary School |
204 | — | |
|
Middle School
Scullen Middle School |
204 | Not in DB | |
|
High School
Waubonsie Valley High School |
204 | Not in DB | |
Property History
| DATE: | EVENT: | PRICE: | SOURCE: |
|---|---|---|---|
| 29 Apr, 2025 | Sold | $442,000 | MRED MLS |
| 2 Apr, 2025 | Under contract | $440,000 | MRED MLS |
| 27 Mar, 2025 | Listed for sale | $440,000 | MRED MLS |


































Room Specifics
Total Bedrooms: 3
Bedrooms Above Ground: 3
Bedrooms Below Ground: 0
Dimensions: —
Floor Type: —
Dimensions: —
Floor Type: —
Full Bathrooms: 3
Bathroom Amenities: Separate Shower,Double Sink,Soaking Tub
Bathroom in Basement: 0
Rooms: —
Basement Description: —
Other Specifics
| 2 | |
| — | |
| — | |
| — | |
| — | |
| 1491 | |
| — | |
| — | |
| — | |
| — | |
| Not in DB | |
| — | |
| — | |
| — | |
| — |
Tax History
| Year | Property Taxes |
|---|---|
| 2025 | $8,104 |
Contact Agent
Nearby Similar Homes
Nearby Sold Comparables
Contact Agent
Listing Provided By
john greene, Realtor

