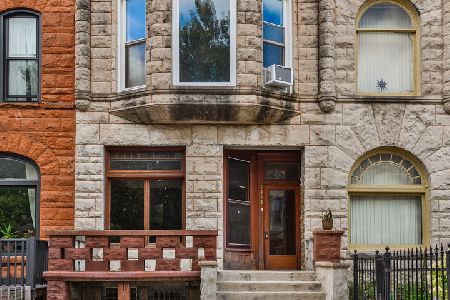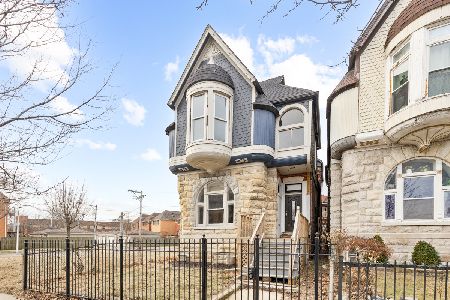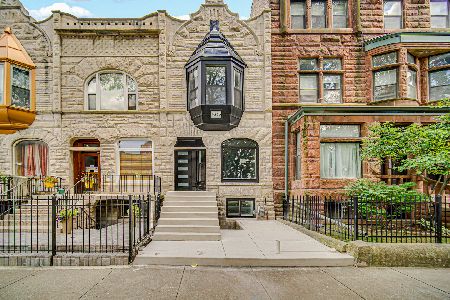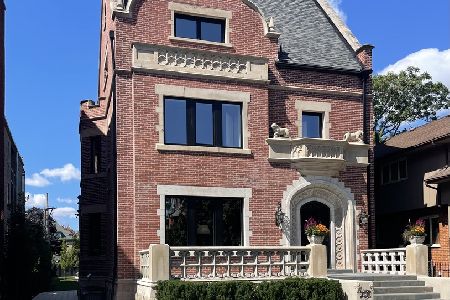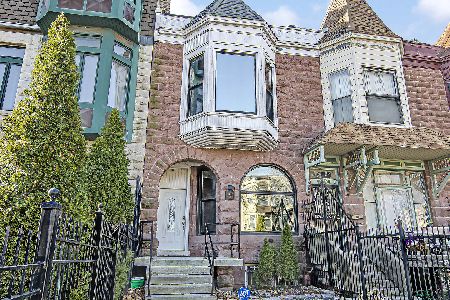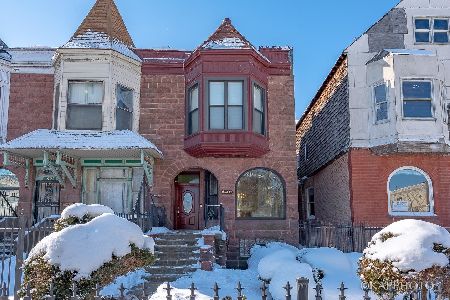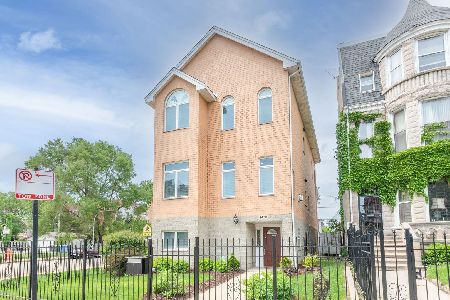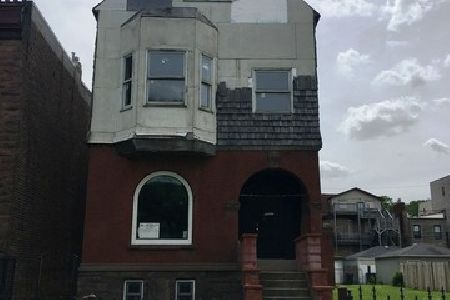4414 Oakenwald Avenue, Kenwood, Chicago, Illinois 60653
$580,000
|
Sold
|
|
| Status: | Closed |
| Sqft: | 2,500 |
| Cost/Sqft: | $240 |
| Beds: | 3 |
| Baths: | 4 |
| Year Built: | 1879 |
| Property Taxes: | $8,037 |
| Days On Market: | 1262 |
| Lot Size: | 0,05 |
Description
See this stately grey stone single-family home in North Kenwood on the shores of Lake Michigan. As you enter this home, your eyes are immediately drawn to the soaring 14-foot ceilings (which continue throughout the home). Then as you move through the living and dining room, you enter the chef's kitchen, which continues to a back deck perfect for grilling. On the main floor, there is also a completely renovated half bathroom. There are hardwood floors throughout this home, except for the lower level, which has pristine travertine tile. On the second floor are two large bedrooms, a walk-in closet, a den/office, and a gorgeous new spa bathroom. All the bedrooms are flooded with natural light. The entire third-floor hosts the primary suite and includes another fully renovated spa bathroom with luxurious heated floors. You can walk out to a massive rooftop waiting for your design ideas to create an extended oasis. The fully finished WALKOUT lower level offers two entrances (see floor plan), providing tremendous possibilities. Two bedrooms can efficiently be designed, or enjoy the gym and large family room. Also, there is a two-car tandem garage with a ton of extra storage.
Property Specifics
| Single Family | |
| — | |
| — | |
| 1879 | |
| — | |
| — | |
| No | |
| 0.05 |
| Cook | |
| — | |
| 0 / Not Applicable | |
| — | |
| — | |
| — | |
| 11627638 | |
| 20024000610000 |
Property History
| DATE: | EVENT: | PRICE: | SOURCE: |
|---|---|---|---|
| 4 Aug, 2014 | Sold | $395,000 | MRED MLS |
| 20 Jun, 2014 | Under contract | $380,000 | MRED MLS |
| 20 May, 2014 | Listed for sale | $380,000 | MRED MLS |
| 3 Mar, 2023 | Sold | $580,000 | MRED MLS |
| 26 Jan, 2023 | Under contract | $599,900 | MRED MLS |
| — | Last price change | $649,900 | MRED MLS |
| 12 Sep, 2022 | Listed for sale | $649,900 | MRED MLS |

Room Specifics
Total Bedrooms: 3
Bedrooms Above Ground: 3
Bedrooms Below Ground: 0
Dimensions: —
Floor Type: —
Dimensions: —
Floor Type: —
Full Bathrooms: 4
Bathroom Amenities: Separate Shower,Soaking Tub
Bathroom in Basement: 1
Rooms: —
Basement Description: Finished,Exterior Access,Rec/Family Area,Sleeping Area,Storage Space,Walk-Up Access
Other Specifics
| 2 | |
| — | |
| — | |
| — | |
| — | |
| 18 X 140 | |
| — | |
| — | |
| — | |
| — | |
| Not in DB | |
| — | |
| — | |
| — | |
| — |
Tax History
| Year | Property Taxes |
|---|---|
| 2014 | $1,813 |
| 2023 | $8,037 |
Contact Agent
Nearby Similar Homes
Nearby Sold Comparables
Contact Agent
Listing Provided By
Fulton Grace Realty

