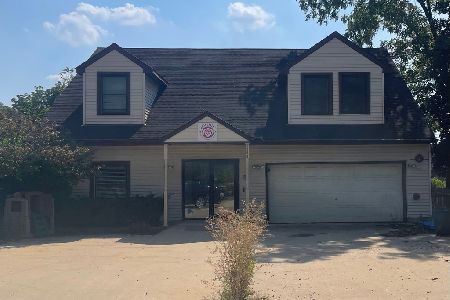4415 Buckley Road, Lisle, Illinois 60532
$180,000
|
Sold
|
|
| Status: | Closed |
| Sqft: | 1,064 |
| Cost/Sqft: | $243 |
| Beds: | 3 |
| Baths: | 2 |
| Year Built: | 1960 |
| Property Taxes: | $4,953 |
| Days On Market: | 1922 |
| Lot Size: | 0,23 |
Description
A Raised Ranch style home with a full finished basement in a sweet location near Ogden Avenue and I355 - excellent bones, just needs TLC, a kitchen floor, good cleaning and clearing out. 3 bedrooms with full closets on the main floor with exposed golden oak flooring, 2 baths, (1 in the basement has a stand-up shower stall) a finished basement eat in kitchen and sunny living room. Some exposed hardwood floors. Extra large garage fits 2+ cars and has a sizable working area space and has it's own electric box and window air conditioner. Shed too. No interior pictures due to possessions inside, selling as-is including it's contents.
Property Specifics
| Single Family | |
| — | |
| — | |
| 1960 | |
| Full | |
| RANCH | |
| No | |
| 0.23 |
| Du Page | |
| — | |
| 0 / Not Applicable | |
| None | |
| Private Well | |
| Public Sewer | |
| 10905785 | |
| 0802303008 |
Property History
| DATE: | EVENT: | PRICE: | SOURCE: |
|---|---|---|---|
| 25 Nov, 2020 | Sold | $180,000 | MRED MLS |
| 29 Oct, 2020 | Under contract | $259,000 | MRED MLS |
| 14 Oct, 2020 | Listed for sale | $259,000 | MRED MLS |
| 9 Aug, 2021 | Sold | $340,000 | MRED MLS |
| 28 Jun, 2021 | Under contract | $340,000 | MRED MLS |
| 24 Jun, 2021 | Listed for sale | $340,000 | MRED MLS |



Room Specifics
Total Bedrooms: 3
Bedrooms Above Ground: 3
Bedrooms Below Ground: 0
Dimensions: —
Floor Type: Hardwood
Dimensions: —
Floor Type: Hardwood
Full Bathrooms: 2
Bathroom Amenities: —
Bathroom in Basement: 1
Rooms: Utility Room-Lower Level
Basement Description: Finished
Other Specifics
| 2 | |
| — | |
| Asphalt,Side Drive | |
| Workshop | |
| — | |
| 60X140 | |
| — | |
| None | |
| — | |
| — | |
| Not in DB | |
| Curbs, Sidewalks, Street Lights, Street Paved | |
| — | |
| — | |
| — |
Tax History
| Year | Property Taxes |
|---|---|
| 2020 | $4,953 |
| 2021 | $4,964 |
Contact Agent
Nearby Similar Homes
Nearby Sold Comparables
Contact Agent
Listing Provided By
I Know the Neighborhood LLC








