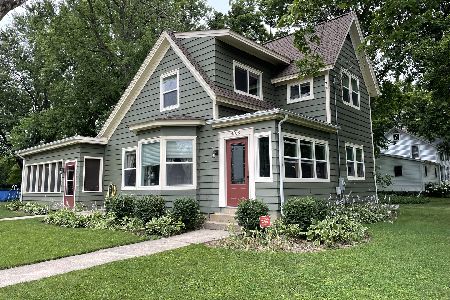4415 Lathrop Drive, Woodstock, Illinois 60098
$294,000
|
Sold
|
|
| Status: | Closed |
| Sqft: | 3,000 |
| Cost/Sqft: | $97 |
| Beds: | 4 |
| Baths: | 3 |
| Year Built: | 1975 |
| Property Taxes: | $5,771 |
| Days On Market: | 3482 |
| Lot Size: | 3,23 |
Description
NEW BUILD in 2007, with completion of MAJOR RENOVATION! WORK, PLAY, RELAX - pick your favorite activity at this one in a million retreat! 3 Acre playground features an IN-GROUND Pool, Pool House w/Solar Heater, heated MANCAVE 23x16, Detached Garage, Workshop, Outhouse...wait til you see it! The MASSIVE Great Room addition = AMAZING space, OPEN Floor Plan, 1st Floor & 2nd Floor Laundry, 1st Floor MASTER SUITE & Loads of Closet & Storage Space! Stainless Steel Appliances, new flooring, 2015 Roofs on garage & home, New Water Pressure Tank - simply move in & enjoy! GARDEN is spectacular - you will enjoy the fruits of their labor, too! Come see for yourself, you won't believe it!
Property Specifics
| Single Family | |
| — | |
| Colonial | |
| 1975 | |
| Partial | |
| CUSTOM | |
| No | |
| 3.23 |
| Mc Henry | |
| — | |
| 0 / Not Applicable | |
| None | |
| Private Well | |
| Septic-Private | |
| 09285329 | |
| 0811301006 |
Nearby Schools
| NAME: | DISTRICT: | DISTANCE: | |
|---|---|---|---|
|
Grade School
Greenwood Elementary School |
200 | — | |
|
Middle School
Northwood Middle School |
200 | Not in DB | |
|
High School
Woodstock North High School |
200 | Not in DB | |
Property History
| DATE: | EVENT: | PRICE: | SOURCE: |
|---|---|---|---|
| 13 Sep, 2016 | Sold | $294,000 | MRED MLS |
| 21 Jul, 2016 | Under contract | $289,900 | MRED MLS |
| 13 Jul, 2016 | Listed for sale | $289,900 | MRED MLS |
Room Specifics
Total Bedrooms: 4
Bedrooms Above Ground: 4
Bedrooms Below Ground: 0
Dimensions: —
Floor Type: Carpet
Dimensions: —
Floor Type: Carpet
Dimensions: —
Floor Type: Carpet
Full Bathrooms: 3
Bathroom Amenities: Whirlpool,Separate Shower,Double Sink
Bathroom in Basement: 0
Rooms: Eating Area,Loft,Sitting Room,Workshop,Deck
Basement Description: Cellar,Exterior Access
Other Specifics
| 3 | |
| Concrete Perimeter,Stone | |
| Asphalt,Gravel,Side Drive | |
| Deck, Patio, In Ground Pool | |
| Fenced Yard,Landscaped | |
| 338 X 404 | |
| — | |
| Full | |
| Vaulted/Cathedral Ceilings, Bar-Dry, First Floor Bedroom, First Floor Laundry, Second Floor Laundry, First Floor Full Bath | |
| Range, Microwave, Dishwasher, Refrigerator, Washer, Dryer, Stainless Steel Appliance(s) | |
| Not in DB | |
| Street Paved | |
| — | |
| — | |
| Wood Burning, Gas Starter |
Tax History
| Year | Property Taxes |
|---|---|
| 2016 | $5,771 |
Contact Agent
Nearby Similar Homes
Nearby Sold Comparables
Contact Agent
Listing Provided By
RE/MAX Plaza






