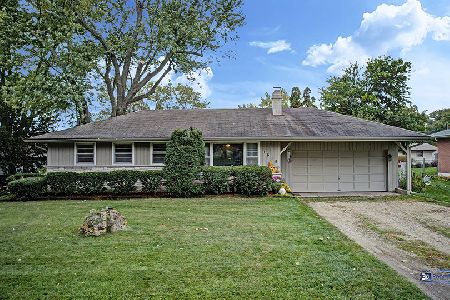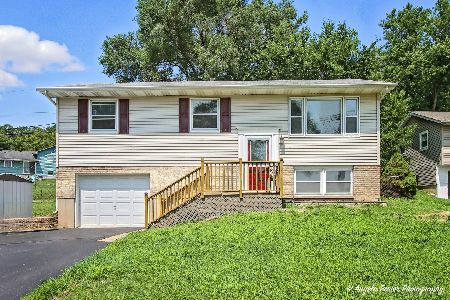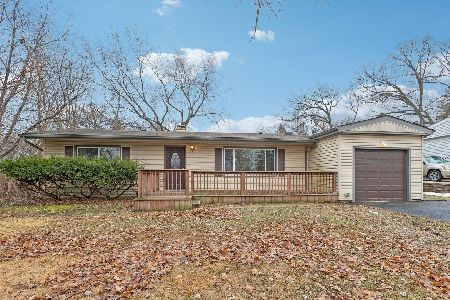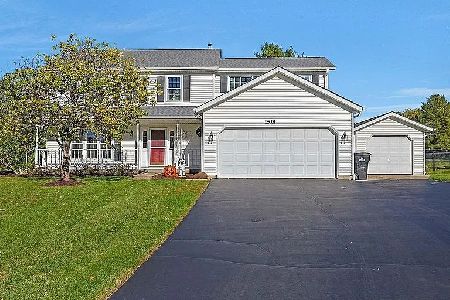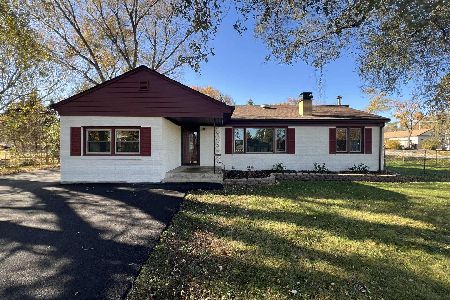4415 Mayfair Drive, Mchenry, Illinois 60051
$200,000
|
Sold
|
|
| Status: | Closed |
| Sqft: | 1,284 |
| Cost/Sqft: | $164 |
| Beds: | 3 |
| Baths: | 2 |
| Year Built: | 1954 |
| Property Taxes: | $5,167 |
| Days On Market: | 1522 |
| Lot Size: | 0,39 |
Description
ALL brick RANCH home nestled on a quiet corner ~ HUGE fenced in backyard (2 lots) with a large deck where you can enjoy the outdoors relaxing or entertaining your guest ~ Plus a storage shed ~ Located in desirable Sunnyside subdivision ~ The home features 3 bedrooms, 1.5 baths, 2.5 heated and cooled detached garage, full basement that is partially finished with a beautiful custom wood burning fireplace and bar ~ New carpet ~ Main level bathroom has been recently remodeled with a convenient walk-in shower (Handicap Accessibility) ~ The living room has a cozy fireplace that is great for our cooler weather ~ It also offers a large window to let the natural light in ~ Johnsburg schools ~ Close to Fox Lake, Village of Johnsburg boat launch (sticker required) parks, stores and Raymond's Bowling Alley ~ New roof in 2020, Leaf Guard gutters ~ Windows were replaced about 10 years ago ~ Newer patio door & hot water heater ~ Being sold ~ "AS IS"
Property Specifics
| Single Family | |
| — | |
| Ranch | |
| 1954 | |
| Full | |
| RANCH | |
| No | |
| 0.39 |
| Mc Henry | |
| Sunnyside | |
| 25 / Annual | |
| Other | |
| Public,Private | |
| Septic-Private | |
| 11272823 | |
| 1007331004 |
Nearby Schools
| NAME: | DISTRICT: | DISTANCE: | |
|---|---|---|---|
|
Middle School
Johnsburg Junior High School |
12 | Not in DB | |
|
High School
Johnsburg High School |
12 | Not in DB | |
Property History
| DATE: | EVENT: | PRICE: | SOURCE: |
|---|---|---|---|
| 13 Jan, 2022 | Sold | $200,000 | MRED MLS |
| 4 Dec, 2021 | Under contract | $210,000 | MRED MLS |
| — | Last price change | $220,000 | MRED MLS |
| 18 Nov, 2021 | Listed for sale | $220,000 | MRED MLS |
| 18 Dec, 2025 | Sold | $337,000 | MRED MLS |
| 26 Nov, 2025 | Under contract | $325,000 | MRED MLS |
| 20 Nov, 2025 | Listed for sale | $325,000 | MRED MLS |
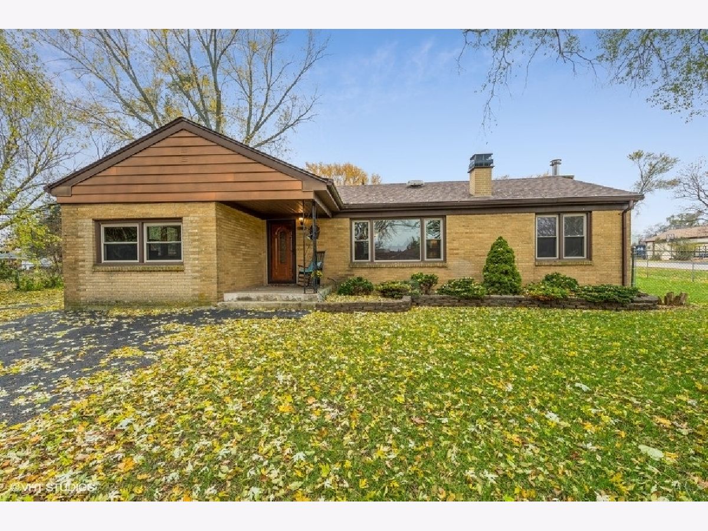
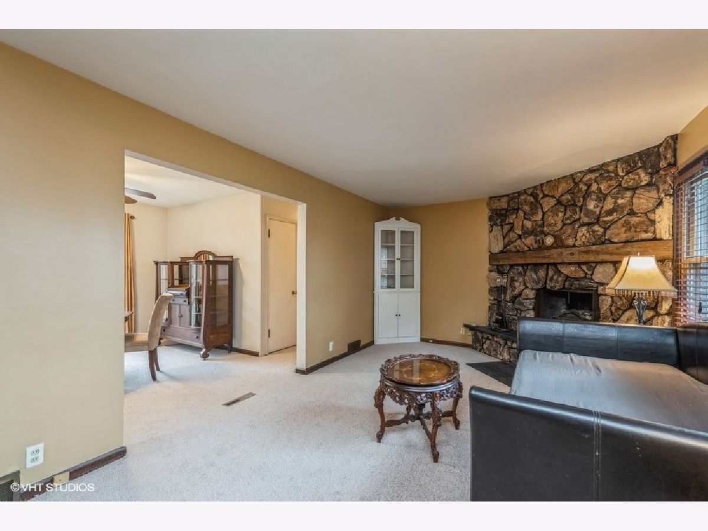
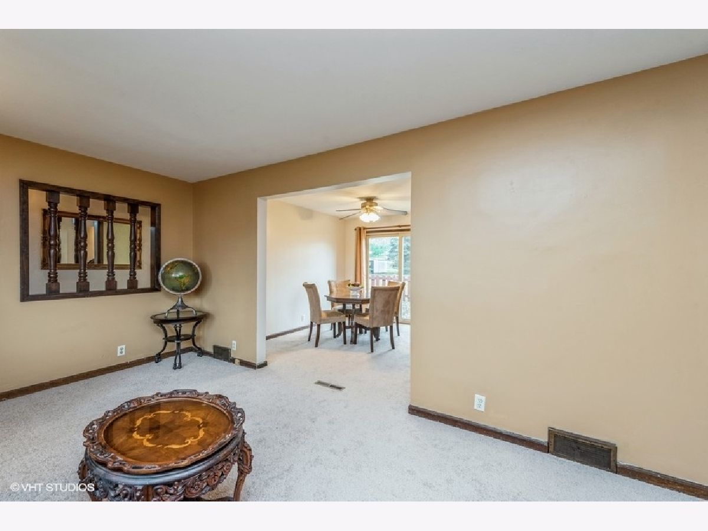
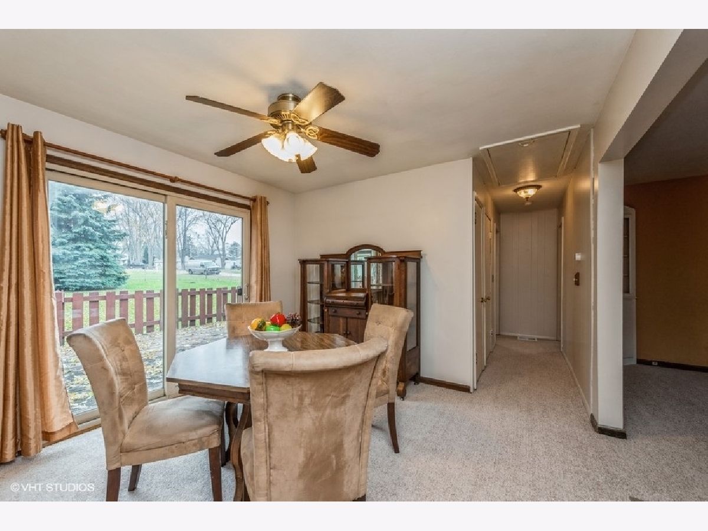
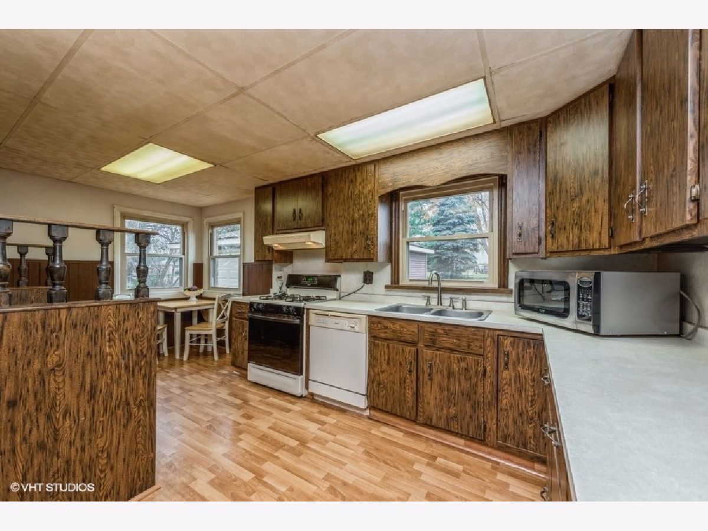
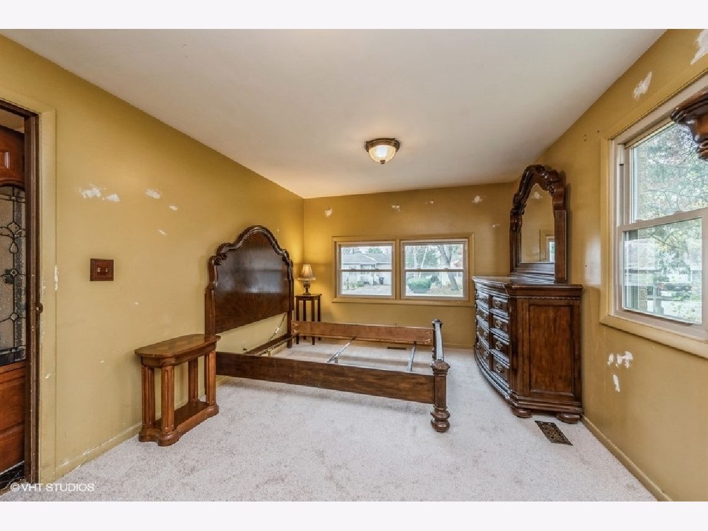
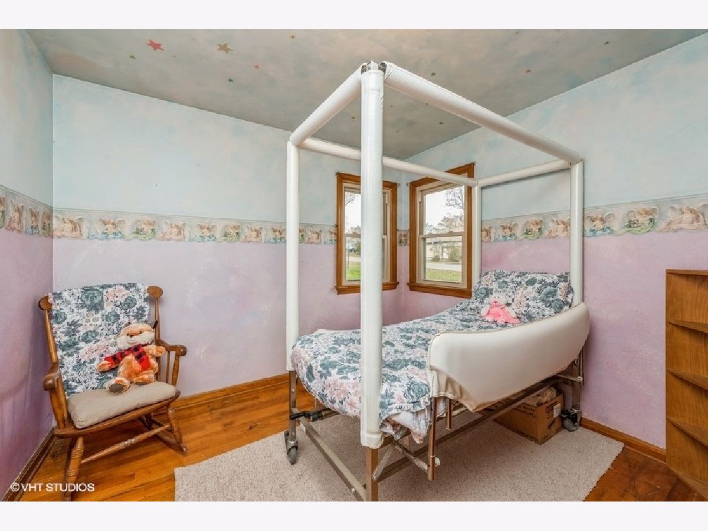
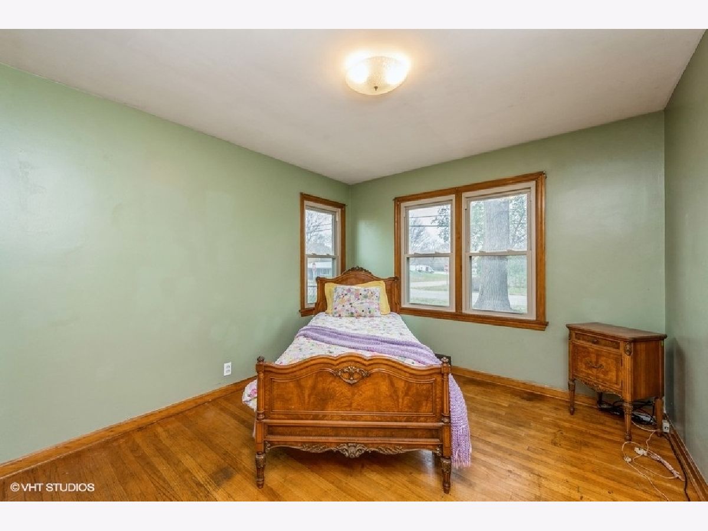

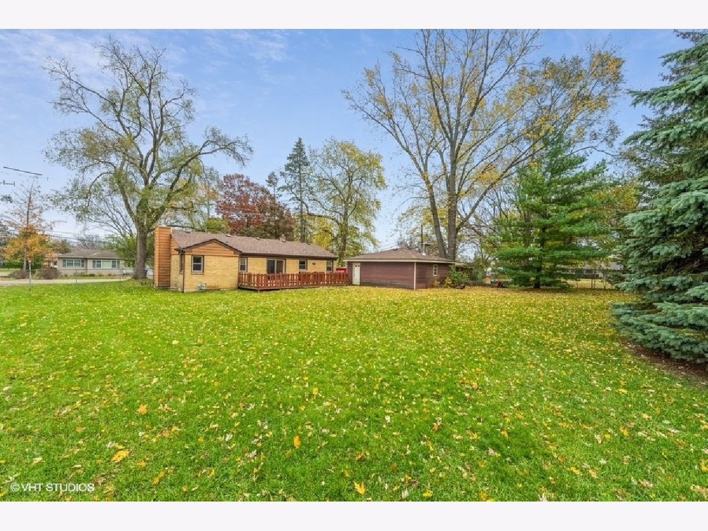
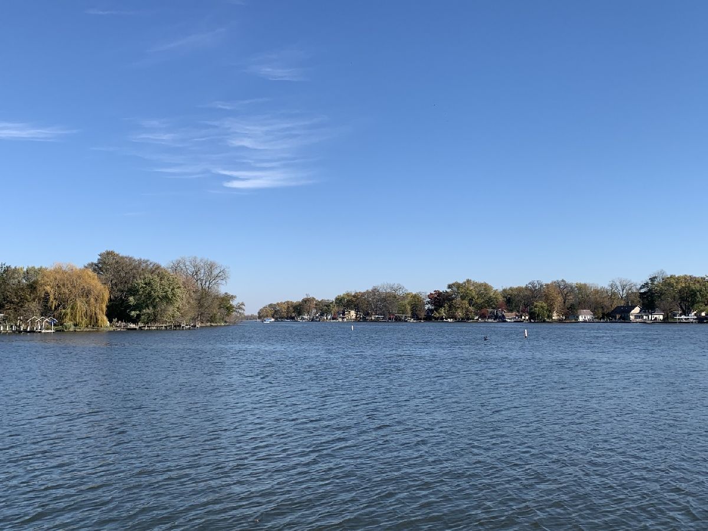
Room Specifics
Total Bedrooms: 3
Bedrooms Above Ground: 3
Bedrooms Below Ground: 0
Dimensions: —
Floor Type: Hardwood
Dimensions: —
Floor Type: Hardwood
Full Bathrooms: 2
Bathroom Amenities: Handicap Shower,No Tub
Bathroom in Basement: 1
Rooms: Deck
Basement Description: Partially Finished
Other Specifics
| 2.5 | |
| — | |
| Asphalt | |
| Deck | |
| Corner Lot,Fenced Yard,Mature Trees | |
| 77.5 X 110 | |
| — | |
| None | |
| Bar-Dry, Hardwood Floors, First Floor Bedroom, First Floor Full Bath | |
| Range, Microwave, Dishwasher, Refrigerator, Washer, Dryer, Water Softener Owned | |
| Not in DB | |
| Street Lights, Street Paved | |
| — | |
| — | |
| Wood Burning, Gas Log |
Tax History
| Year | Property Taxes |
|---|---|
| 2022 | $5,167 |
| 2025 | $5,687 |
Contact Agent
Nearby Similar Homes
Nearby Sold Comparables
Contact Agent
Listing Provided By
Berkshire Hathaway HomeServices Starck Real Estate

