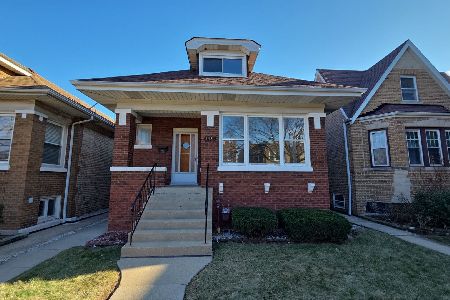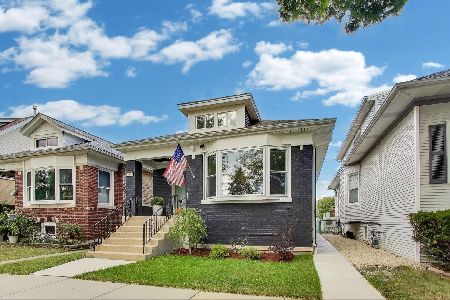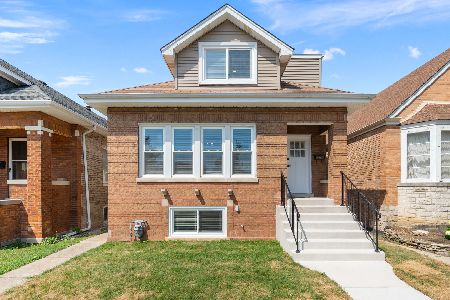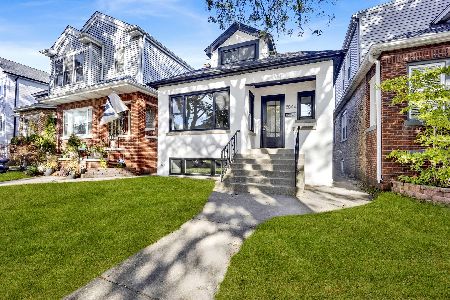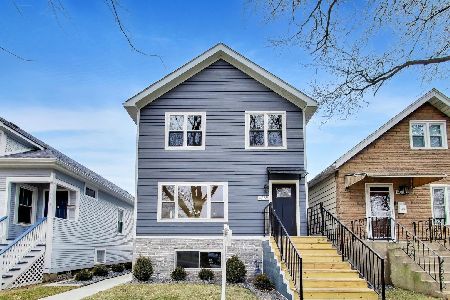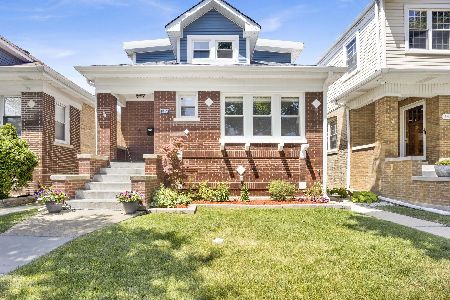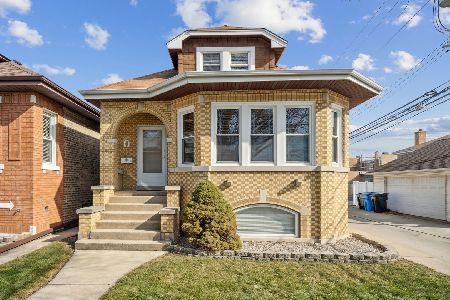4416 Mason Avenue, Portage Park, Chicago, Illinois 60630
$515,000
|
Sold
|
|
| Status: | Closed |
| Sqft: | 1,846 |
| Cost/Sqft: | $298 |
| Beds: | 4 |
| Baths: | 3 |
| Year Built: | 1925 |
| Property Taxes: | $4,219 |
| Days On Market: | 1978 |
| Lot Size: | 0,09 |
Description
Looking for a move-in condition renovated Bungalow with a 2nd story addition? Look no further. Red hot Portage Park welcomes you to this 4 bedroom 3 bath complete gut renovation of a classic Chicago Bungalow with new second story addition. This beautiful home has been renovated from top to bottom and features 4 bedrooms and 3 full baths. The open concept main floor with hardwood floors, Shaker cabinets with Quartz counters, and a 9-foot island that anchors the kitchen opens to table space and a front room with a gas fireplace. The high-end Kitchen Aid appliance package completes the Chef's kitchen. Main floor 4th bedroom or office space and an enclosed rear porch. 2nd floor features 3 bedrooms, one of them a master suite with private bath, double closets, and a beautiful stand-up shower. 2 additional bedrooms and an additional full bath complete this level. The lower level has a new concrete floor with drain tiles, large family room, den, full bath, and large laundry room. This home was gutted from top to bottom so it's all new including a brand new 2 car garage! Live maintenance free for years to come while enjoying this family-friendly in-demand neighborhood.
Property Specifics
| Single Family | |
| — | |
| Bungalow | |
| 1925 | |
| Full | |
| BUNGALOW | |
| No | |
| 0.09 |
| Cook | |
| — | |
| 0 / Not Applicable | |
| None | |
| Lake Michigan | |
| Public Sewer | |
| 10796005 | |
| 13172250290000 |
Nearby Schools
| NAME: | DISTRICT: | DISTANCE: | |
|---|---|---|---|
|
Grade School
Prussing Elementary School |
299 | — | |
|
Middle School
Prussing Elementary School |
299 | Not in DB | |
|
High School
Taft High School |
299 | Not in DB | |
Property History
| DATE: | EVENT: | PRICE: | SOURCE: |
|---|---|---|---|
| 31 Jan, 2018 | Sold | $210,000 | MRED MLS |
| 15 Dec, 2017 | Under contract | $210,000 | MRED MLS |
| 13 Dec, 2017 | Listed for sale | $210,000 | MRED MLS |
| 9 Oct, 2020 | Sold | $515,000 | MRED MLS |
| 1 Sep, 2020 | Under contract | $549,500 | MRED MLS |
| 20 Aug, 2020 | Listed for sale | $549,500 | MRED MLS |
| 1 Oct, 2025 | Sold | $725,000 | MRED MLS |
| 4 Aug, 2025 | Under contract | $725,000 | MRED MLS |
| 11 Jul, 2025 | Listed for sale | $725,000 | MRED MLS |
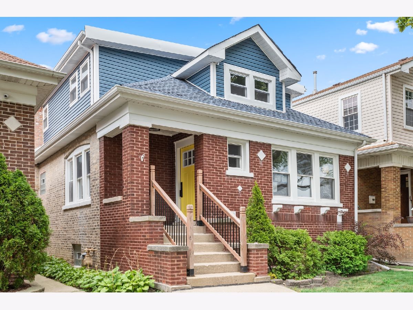
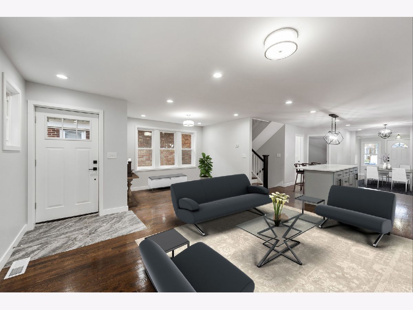
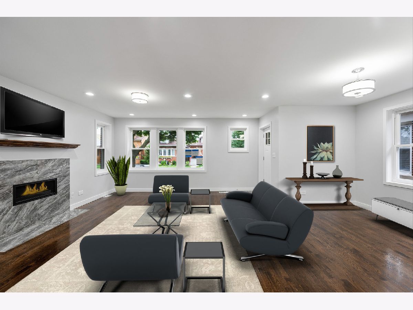
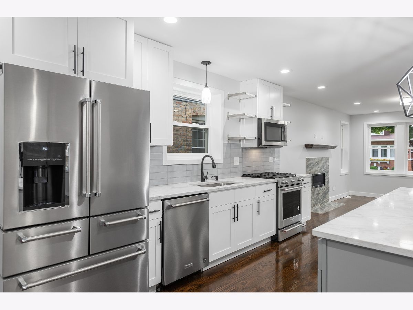
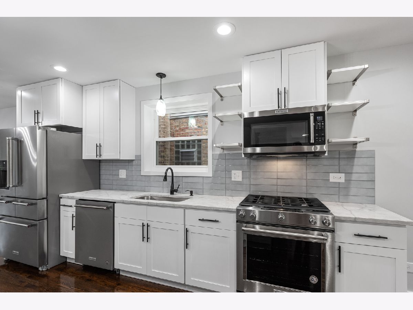
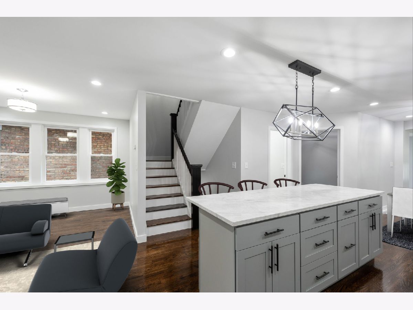
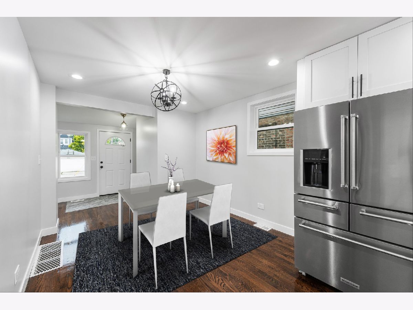
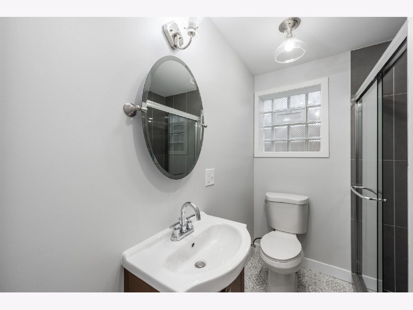
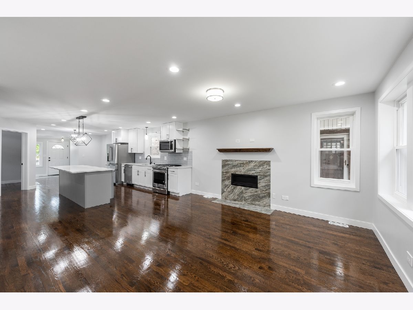
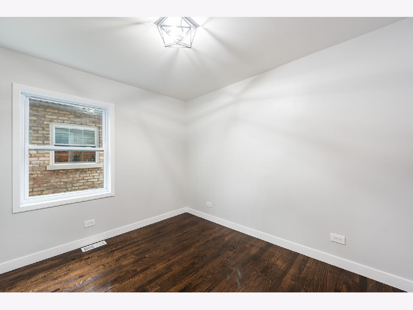
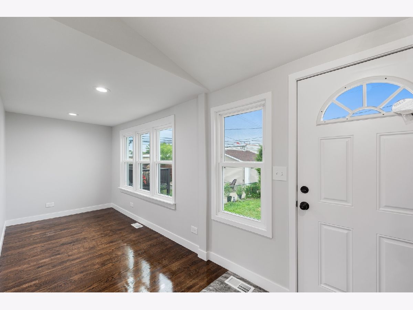
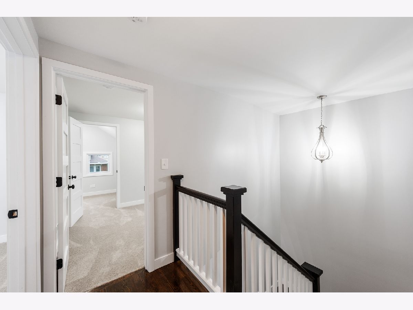
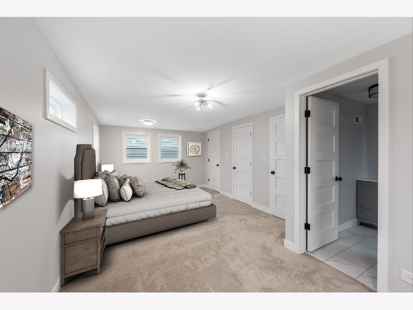
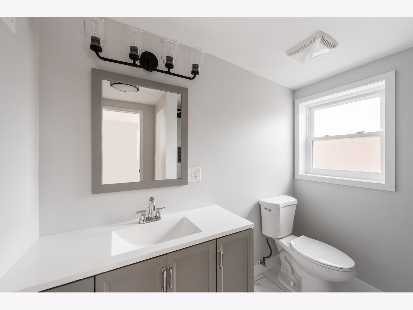
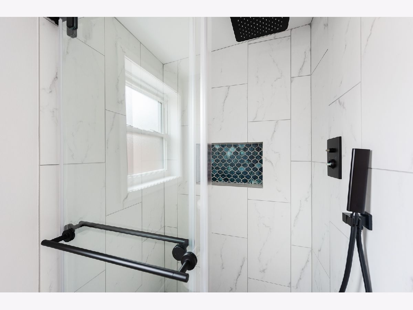
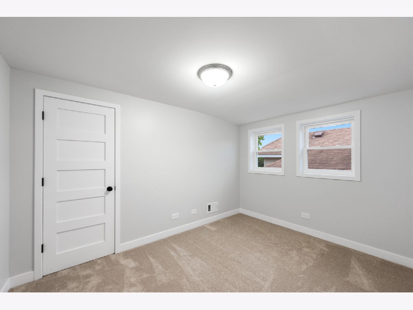
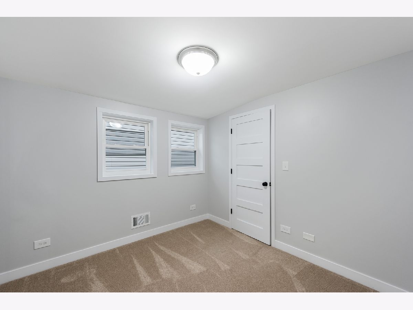
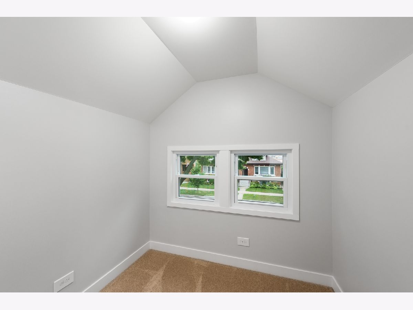
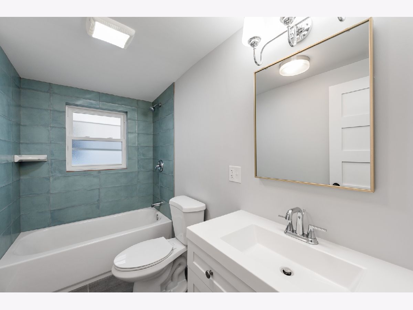
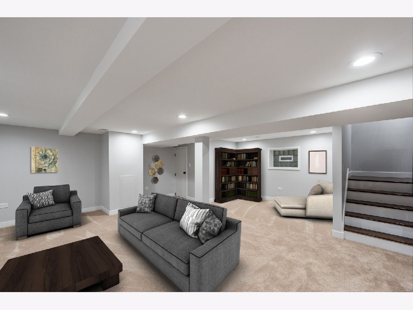
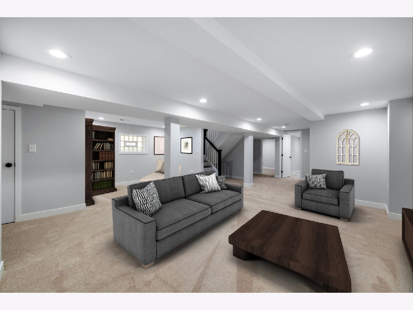
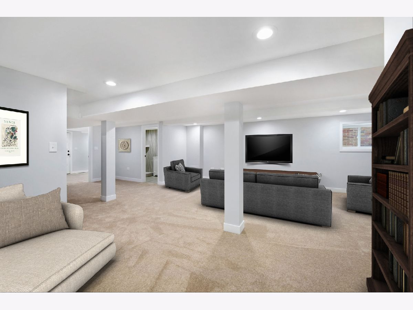
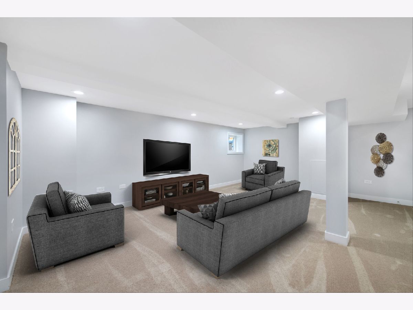
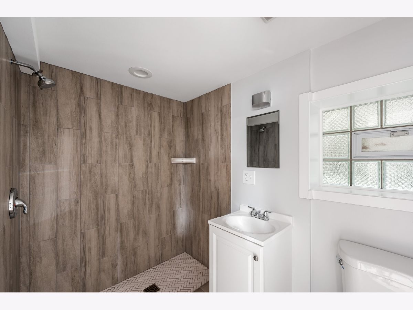
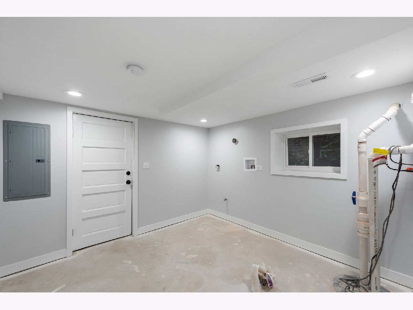
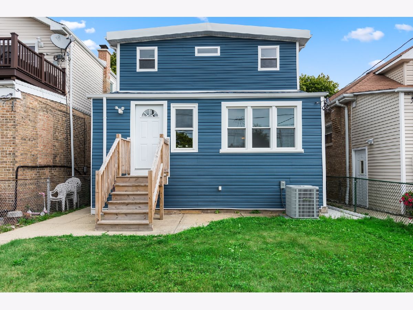
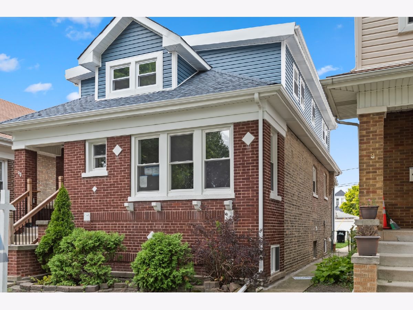
Room Specifics
Total Bedrooms: 4
Bedrooms Above Ground: 4
Bedrooms Below Ground: 0
Dimensions: —
Floor Type: Carpet
Dimensions: —
Floor Type: Carpet
Dimensions: —
Floor Type: Hardwood
Full Bathrooms: 3
Bathroom Amenities: —
Bathroom in Basement: 1
Rooms: Enclosed Porch,Den,Walk In Closet
Basement Description: Finished
Other Specifics
| 2 | |
| — | |
| Off Alley | |
| Porch | |
| — | |
| 30X125 | |
| — | |
| Full | |
| Hardwood Floors, First Floor Bedroom, First Floor Full Bath | |
| Range, Microwave, Dishwasher, High End Refrigerator, Range Hood | |
| Not in DB | |
| Sidewalks, Street Lights, Street Paved | |
| — | |
| — | |
| — |
Tax History
| Year | Property Taxes |
|---|---|
| 2018 | $1,275 |
| 2020 | $4,219 |
| 2025 | $5,849 |
Contact Agent
Nearby Similar Homes
Nearby Sold Comparables
Contact Agent
Listing Provided By
Dream Town Realty

