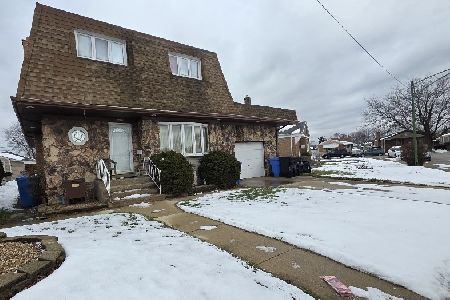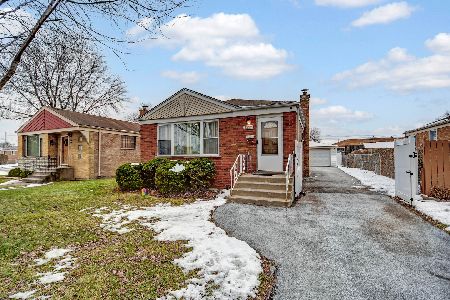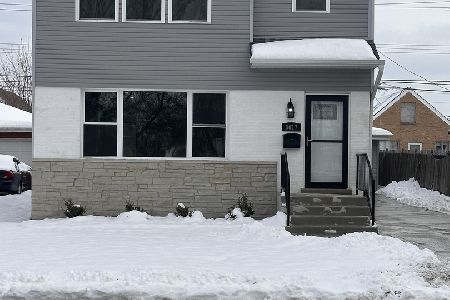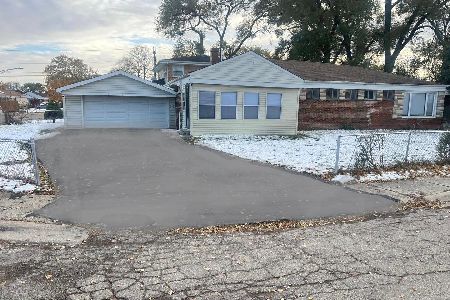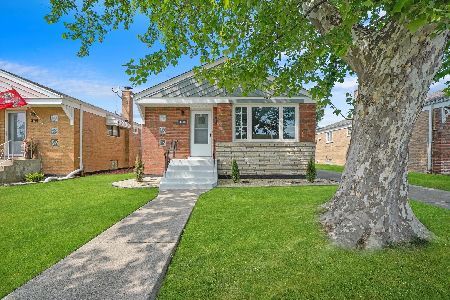4417 81st Place, Ashburn, Chicago, Illinois 60652
$237,000
|
Sold
|
|
| Status: | Closed |
| Sqft: | 0 |
| Cost/Sqft: | — |
| Beds: | 3 |
| Baths: | 2 |
| Year Built: | 1954 |
| Property Taxes: | $347 |
| Days On Market: | 3610 |
| Lot Size: | 0,09 |
Description
Total rehab.Spectacular 3 bedroom ranch with 2 bathrooms and finished basement in the hart of Scottsdale.Hardwood floors on main level and bsmt bedrooms.Modern white cabinets and granite counters.Stainless steel appliances .New plumbing and electric also.Practically new home.Nothing to do just move in.Perfect "10"
Property Specifics
| Single Family | |
| — | |
| Bungalow | |
| 1954 | |
| Full | |
| — | |
| No | |
| 0.09 |
| Cook | |
| — | |
| 0 / Not Applicable | |
| None | |
| Lake Michigan,Public | |
| Public Sewer | |
| 09193581 | |
| 19341260150000 |
Property History
| DATE: | EVENT: | PRICE: | SOURCE: |
|---|---|---|---|
| 30 Nov, 2015 | Sold | $127,000 | MRED MLS |
| 30 Oct, 2015 | Under contract | $119,900 | MRED MLS |
| 26 Oct, 2015 | Listed for sale | $119,900 | MRED MLS |
| 23 Jun, 2016 | Sold | $237,000 | MRED MLS |
| 25 Apr, 2016 | Under contract | $254,900 | MRED MLS |
| 13 Apr, 2016 | Listed for sale | $254,900 | MRED MLS |
Room Specifics
Total Bedrooms: 5
Bedrooms Above Ground: 3
Bedrooms Below Ground: 2
Dimensions: —
Floor Type: Hardwood
Dimensions: —
Floor Type: Hardwood
Dimensions: —
Floor Type: Hardwood
Dimensions: —
Floor Type: —
Full Bathrooms: 2
Bathroom Amenities: —
Bathroom in Basement: 1
Rooms: Bedroom 5
Basement Description: Finished
Other Specifics
| 1.5 | |
| Concrete Perimeter | |
| Side Drive | |
| — | |
| Cul-De-Sac,Irregular Lot | |
| 36X78X65X42X95 | |
| — | |
| None | |
| Hardwood Floors, First Floor Bedroom, First Floor Full Bath | |
| Range, Microwave, Dishwasher, Refrigerator, Stainless Steel Appliance(s) | |
| Not in DB | |
| — | |
| — | |
| — | |
| — |
Tax History
| Year | Property Taxes |
|---|---|
| 2015 | $348 |
| 2016 | $347 |
Contact Agent
Nearby Similar Homes
Nearby Sold Comparables
Contact Agent
Listing Provided By
RE/MAX 10

