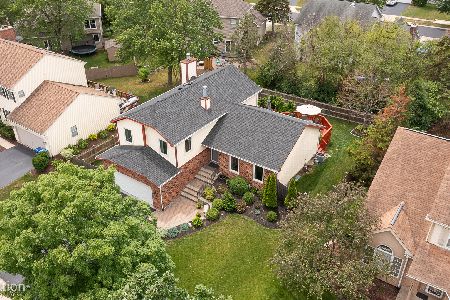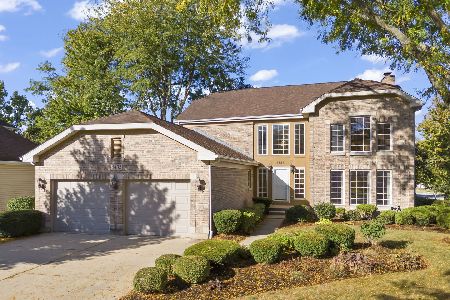4417 Hatch Lane, Lisle, Illinois 60532
$429,000
|
Sold
|
|
| Status: | Closed |
| Sqft: | 2,328 |
| Cost/Sqft: | $189 |
| Beds: | 4 |
| Baths: | 3 |
| Year Built: | 1990 |
| Property Taxes: | $10,025 |
| Days On Market: | 3468 |
| Lot Size: | 0,21 |
Description
Elegant and welcoming describes this home. You will love this Arbor Ridge beauty with its open kitchen and family room layout; featuring a soaring 2 story family room with plenty of light. It is truly a move in ready home with a newer kitchen that includes Profile and Bosch appliances that will impress. Other standout features include a giant 2nd bedroom that could double as a play room/office and a basement with a custom rec-room and bar that will be a fantastic place to entertain and relax. If the weather is nice, the fabulous patio could be your haven. Enjoy the unilock brick patio with circular seating wall. Surrounded by flowers and landscaped to the hilt and sprinklered, this outdoor living space with fire pit is calling you. The nicely appointed laundry room will catch your eye and the concrete crawl space will store everything your family has. Too many new and updated items to list but the standouts are the windows and a luxury master bath with glass tile and granite.
Property Specifics
| Single Family | |
| — | |
| — | |
| 1990 | |
| Partial | |
| — | |
| No | |
| 0.21 |
| Du Page | |
| Arbor Ridge | |
| 0 / Not Applicable | |
| None | |
| Lake Michigan | |
| Public Sewer | |
| 09309238 | |
| 0802407003 |
Nearby Schools
| NAME: | DISTRICT: | DISTANCE: | |
|---|---|---|---|
|
Middle School
Lisle Junior High School |
202 | Not in DB | |
|
High School
Lisle High School |
202 | Not in DB | |
Property History
| DATE: | EVENT: | PRICE: | SOURCE: |
|---|---|---|---|
| 14 Oct, 2016 | Sold | $429,000 | MRED MLS |
| 26 Aug, 2016 | Under contract | $439,000 | MRED MLS |
| 7 Aug, 2016 | Listed for sale | $439,000 | MRED MLS |
Room Specifics
Total Bedrooms: 4
Bedrooms Above Ground: 4
Bedrooms Below Ground: 0
Dimensions: —
Floor Type: Carpet
Dimensions: —
Floor Type: Hardwood
Dimensions: —
Floor Type: Hardwood
Full Bathrooms: 3
Bathroom Amenities: Whirlpool,Separate Shower,Double Sink
Bathroom in Basement: 0
Rooms: Recreation Room,Workshop
Basement Description: Finished,Crawl
Other Specifics
| 2 | |
| — | |
| Concrete | |
| Brick Paver Patio | |
| — | |
| 123X74 | |
| — | |
| Full | |
| Vaulted/Cathedral Ceilings, Hardwood Floors | |
| Range, Microwave, Dishwasher, Refrigerator, Washer, Dryer, Disposal, Stainless Steel Appliance(s) | |
| Not in DB | |
| Tennis Courts | |
| — | |
| — | |
| — |
Tax History
| Year | Property Taxes |
|---|---|
| 2016 | $10,025 |
Contact Agent
Nearby Similar Homes
Contact Agent
Listing Provided By
RE/MAX Action






