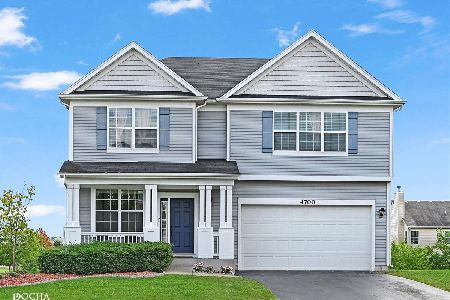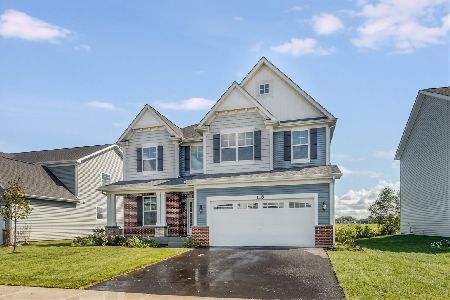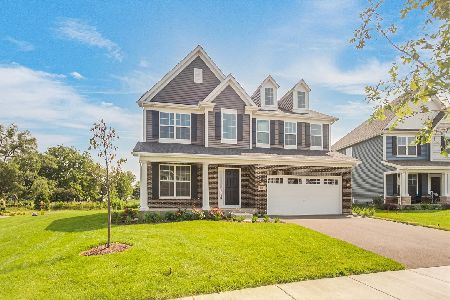4418 Bickford Avenue, Oswego, Illinois 60543
$393,000
|
Sold
|
|
| Status: | Closed |
| Sqft: | 2,688 |
| Cost/Sqft: | $145 |
| Beds: | 4 |
| Baths: | 3 |
| Year Built: | 2014 |
| Property Taxes: | $8,497 |
| Days On Market: | 1025 |
| Lot Size: | 0,28 |
Description
Welcome to 4418 Bickford, a freshly painted UBER clean home located in the highly sought after Hunt Club of Oswego subdivision. A cozy front porch greets you as you enter this open floorplan home. Spacious living and dining rooms flow nicely into the family room with light and bright views of the yard. Kitchen features gorgeous 42" white cabinets, a walk in pantry and center island along with plenty of counter space. Upstairs, you are greeted with a convenient loft that works as a second family room, office or playroom. Four spacious bedrooms with abundant closet space and convenient second floor laundry. The primary bedroom boasts neutral decor, a fresh and clean primary bathroom with new flooring, dual vanity and separate soaking tub and shower. And check out that closet in the master! Wow! The English basement is spacious and awaiting your finishing touches. Located across from the elementary school, you have open space galore in your front and a well appointed fenced backyard with a deck, patio and fire pit. Located in a pool and clubhouse community with onsite elementary school, this home is THE ONE!
Property Specifics
| Single Family | |
| — | |
| — | |
| 2014 | |
| — | |
| MELBOURNE | |
| No | |
| 0.28 |
| Kendall | |
| Hunt Club | |
| 70 / Monthly | |
| — | |
| — | |
| — | |
| 11700383 | |
| 0225451004 |
Nearby Schools
| NAME: | DISTRICT: | DISTANCE: | |
|---|---|---|---|
|
Grade School
Hunt Club Elementary School |
308 | — | |
|
Middle School
Traughber Junior High School |
308 | Not in DB | |
|
High School
Oswego High School |
308 | Not in DB | |
Property History
| DATE: | EVENT: | PRICE: | SOURCE: |
|---|---|---|---|
| 25 May, 2023 | Sold | $393,000 | MRED MLS |
| 24 Mar, 2023 | Under contract | $390,000 | MRED MLS |
| — | Last price change | $400,000 | MRED MLS |
| 28 Feb, 2023 | Listed for sale | $400,000 | MRED MLS |
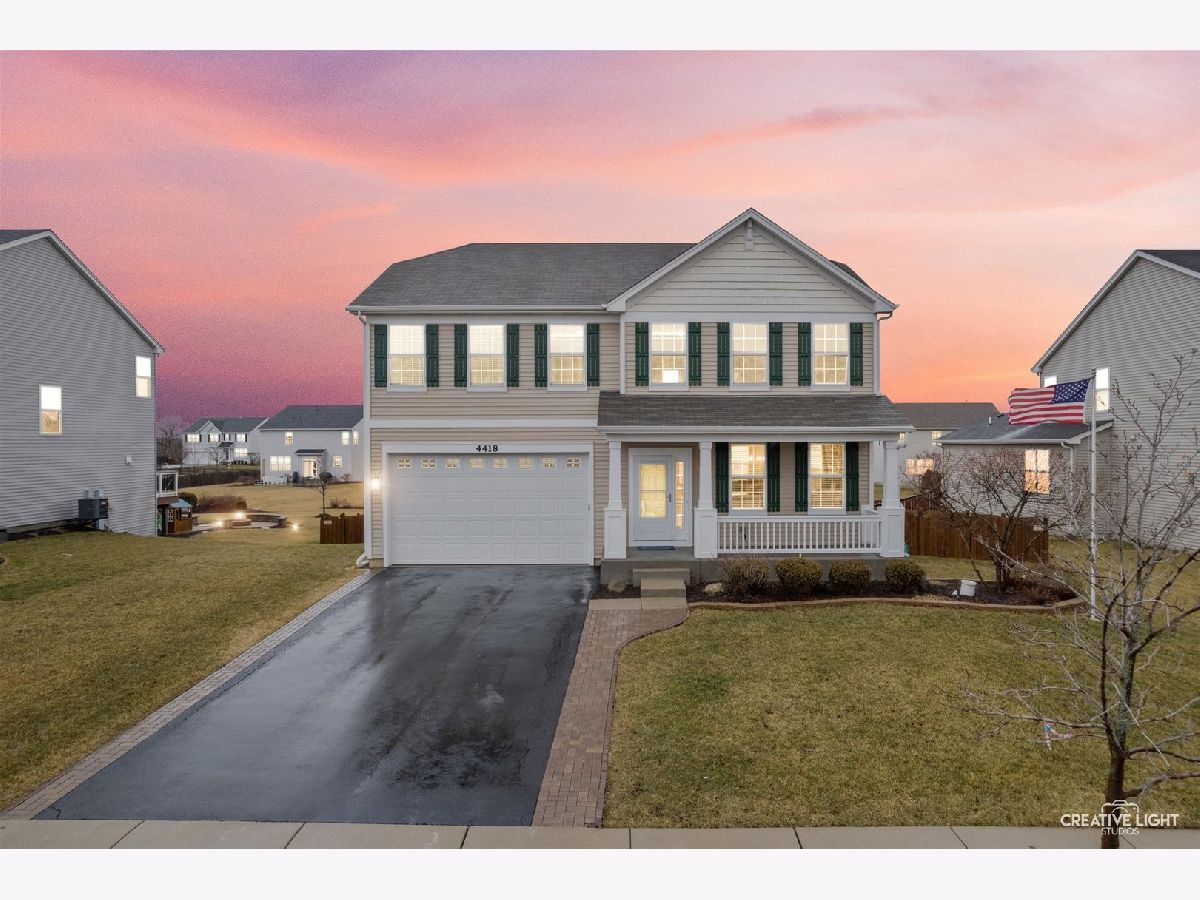
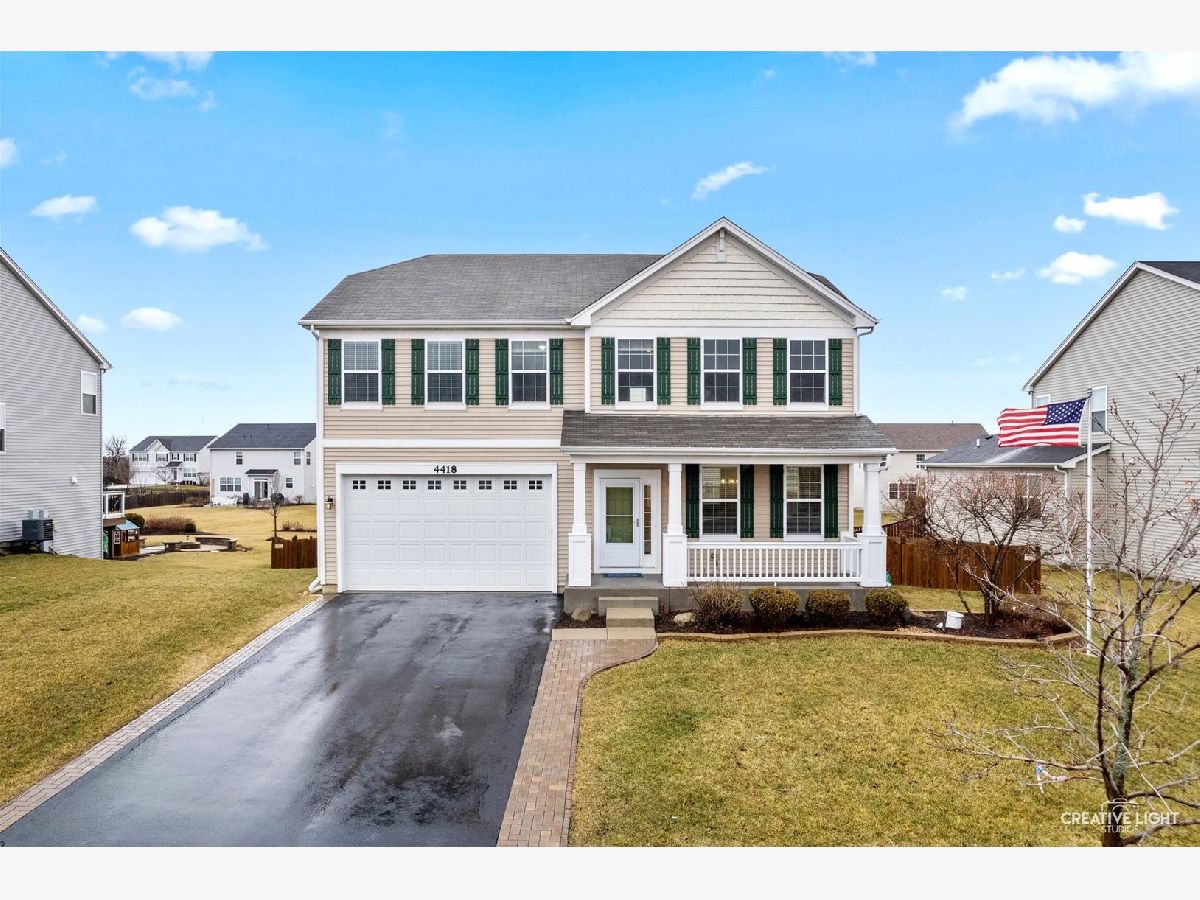
Room Specifics
Total Bedrooms: 4
Bedrooms Above Ground: 4
Bedrooms Below Ground: 0
Dimensions: —
Floor Type: —
Dimensions: —
Floor Type: —
Dimensions: —
Floor Type: —
Full Bathrooms: 3
Bathroom Amenities: —
Bathroom in Basement: 0
Rooms: —
Basement Description: Unfinished
Other Specifics
| 2 | |
| — | |
| Asphalt | |
| — | |
| — | |
| 77X164X77X157 | |
| — | |
| — | |
| — | |
| — | |
| Not in DB | |
| — | |
| — | |
| — | |
| — |
Tax History
| Year | Property Taxes |
|---|---|
| 2023 | $8,497 |
Contact Agent
Nearby Sold Comparables
Contact Agent
Listing Provided By
john greene, Realtor

