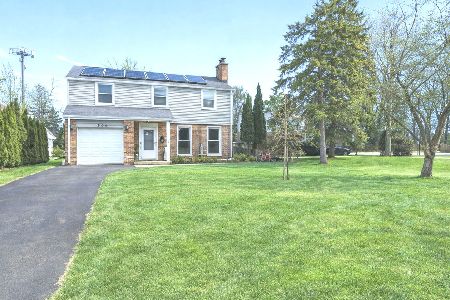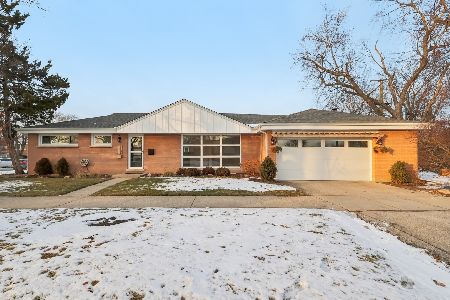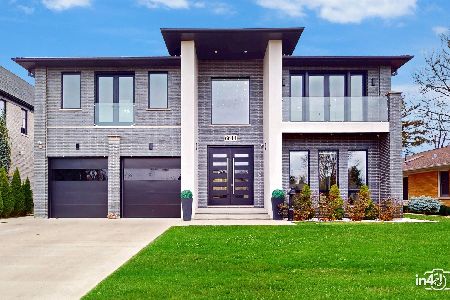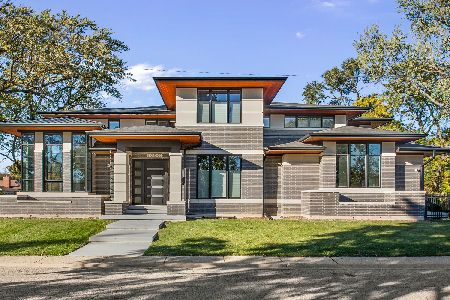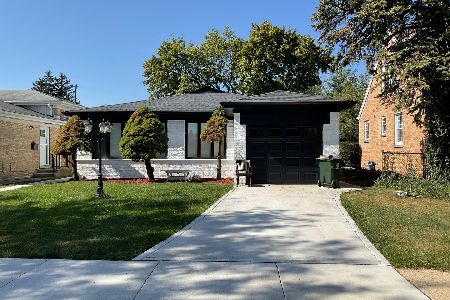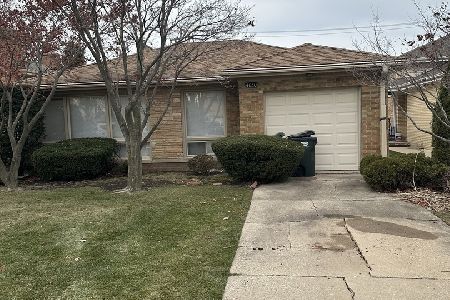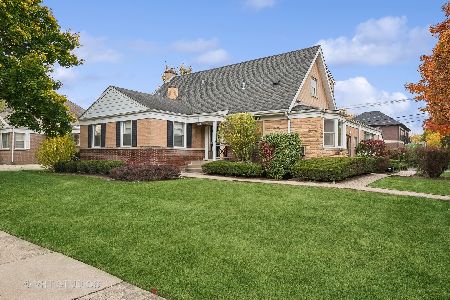4418 Pratt Avenue, Lincolnwood, Illinois 60712
$865,000
|
Sold
|
|
| Status: | Closed |
| Sqft: | 6,300 |
| Cost/Sqft: | $141 |
| Beds: | 5 |
| Baths: | 5 |
| Year Built: | 2007 |
| Property Taxes: | $19,148 |
| Days On Market: | 2707 |
| Lot Size: | 0,18 |
Description
Welcome to your new home, 4418 W. Pratt, Lincolnwood . A meticulously maintained, 6+ bedroom, 5 baths custom home. Built with many architectural details to allow it to stand out while still maintaining its classic feel and appearance. Crown moldings, wide baseboards and coffered ceilings. Plus wonderful room size and dimensions creating a perfect floorplan, with tons of natural light.The kitchen is a Chef's dream. Top of line appliances, with custom everything. 4 bedrooms up, with upstairs W/D. Master is almost 400sq/ft w/ huge walk-in closet, and spa like bath. First floor junior master suite with full bath. Finished basement with soaring ceilings, a 20x24 recreation room, 2 additional bedrooms and full bath. Located a very short distance to the best schools in the area, community center, water park, Proposal Park. Very close to train station, and all the best shopping and delicious restaurants that Lincolnwood has to offer. Welcome home. 4418 W. Pratt won't last, so hurry.
Property Specifics
| Single Family | |
| — | |
| — | |
| 2007 | |
| Full | |
| — | |
| No | |
| 0.18 |
| Cook | |
| — | |
| 0 / Not Applicable | |
| None | |
| Lake Michigan | |
| Septic-Mechanical | |
| 10071655 | |
| 10341250230000 |
Nearby Schools
| NAME: | DISTRICT: | DISTANCE: | |
|---|---|---|---|
|
Grade School
Rutledge Hall Elementary School |
74 | — | |
|
Middle School
Lincoln Hall Middle School |
74 | Not in DB | |
|
High School
Niles West High School |
219 | Not in DB | |
Property History
| DATE: | EVENT: | PRICE: | SOURCE: |
|---|---|---|---|
| 16 Aug, 2007 | Sold | $1,285,000 | MRED MLS |
| 19 Jul, 2007 | Under contract | $1,324,999 | MRED MLS |
| 18 Jul, 2007 | Listed for sale | $1,324,999 | MRED MLS |
| 17 Oct, 2018 | Sold | $865,000 | MRED MLS |
| 10 Sep, 2018 | Under contract | $890,000 | MRED MLS |
| 4 Sep, 2018 | Listed for sale | $890,000 | MRED MLS |
Room Specifics
Total Bedrooms: 6
Bedrooms Above Ground: 5
Bedrooms Below Ground: 1
Dimensions: —
Floor Type: Hardwood
Dimensions: —
Floor Type: Hardwood
Dimensions: —
Floor Type: Hardwood
Dimensions: —
Floor Type: —
Dimensions: —
Floor Type: —
Full Bathrooms: 5
Bathroom Amenities: —
Bathroom in Basement: 1
Rooms: Bedroom 5,Bedroom 6,Great Room,Exercise Room,Recreation Room
Basement Description: Finished
Other Specifics
| 3 | |
| — | |
| — | |
| Patio | |
| — | |
| 60 X 130 | |
| — | |
| Full | |
| Vaulted/Cathedral Ceilings, Skylight(s), First Floor Bedroom, In-Law Arrangement, Second Floor Laundry, First Floor Full Bath | |
| Microwave, Dishwasher, High End Refrigerator, Disposal, Stainless Steel Appliance(s), Range Hood | |
| Not in DB | |
| Clubhouse, Pool, Tennis Courts, Sidewalks, Street Lights | |
| — | |
| — | |
| — |
Tax History
| Year | Property Taxes |
|---|---|
| 2018 | $19,148 |
Contact Agent
Nearby Similar Homes
Nearby Sold Comparables
Contact Agent
Listing Provided By
@properties

