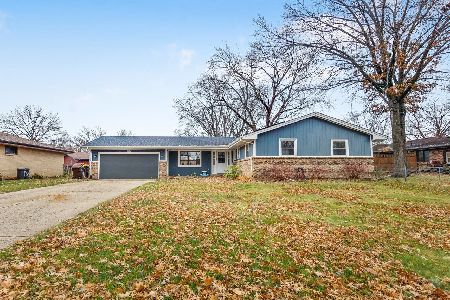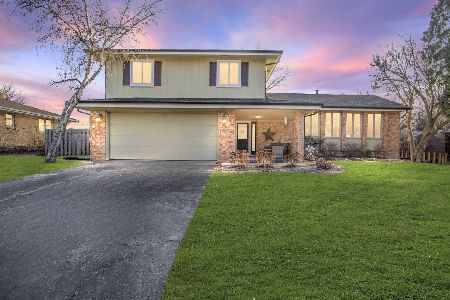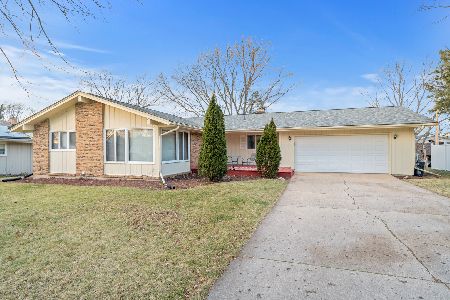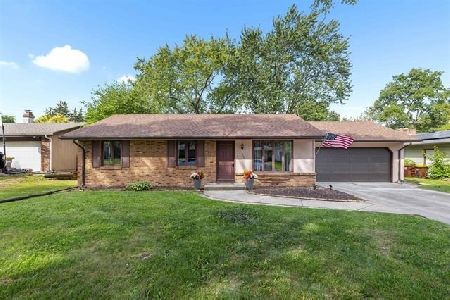4418 Saint Annes Way, Rockford, Illinois 61114
$175,000
|
Sold
|
|
| Status: | Closed |
| Sqft: | 1,659 |
| Cost/Sqft: | $105 |
| Beds: | 4 |
| Baths: | 3 |
| Year Built: | 1969 |
| Property Taxes: | $3,741 |
| Days On Market: | 1650 |
| Lot Size: | 0,28 |
Description
Nice ranch in Rockford with full exposure. Main floor living room & family room. Master bedroom with full bath. Large kitchen with Dining room combo. finished lower level with full walkout, large rec room, bedroom & full bath. Deck with sliders from family room & dining room access. Built in shelving next to wood burning fireplace. Lots of storage. Brick front. Solid home.
Property Specifics
| Single Family | |
| — | |
| — | |
| 1969 | |
| English | |
| — | |
| No | |
| 0.28 |
| Winnebago | |
| — | |
| — / Not Applicable | |
| None | |
| Public | |
| Public Sewer | |
| 11158290 | |
| 1208326016 |
Property History
| DATE: | EVENT: | PRICE: | SOURCE: |
|---|---|---|---|
| 16 Aug, 2021 | Sold | $175,000 | MRED MLS |
| 28 Jul, 2021 | Under contract | $174,900 | MRED MLS |
| — | Last price change | $184,900 | MRED MLS |
| 16 Jul, 2021 | Listed for sale | $184,900 | MRED MLS |
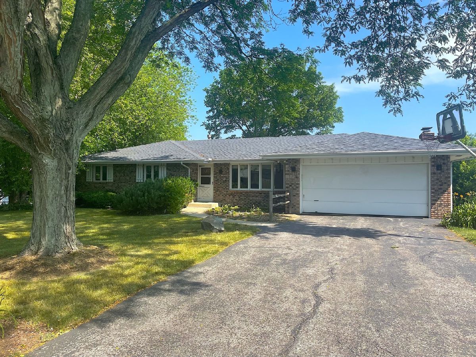
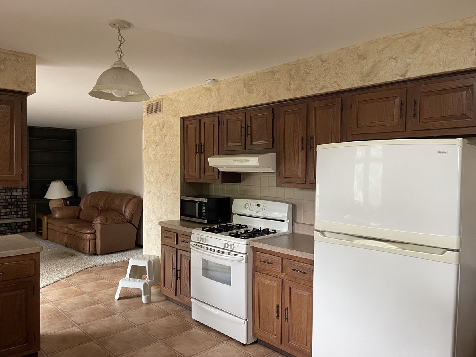
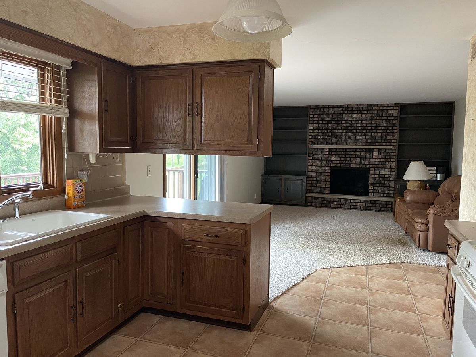
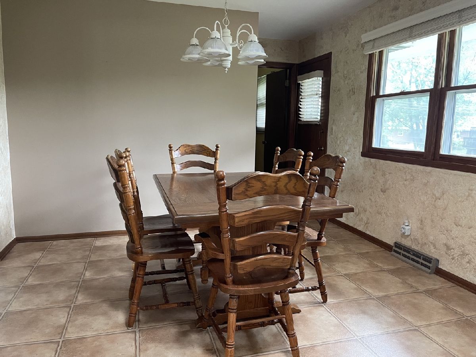
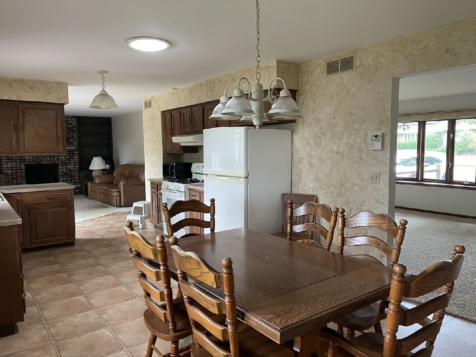
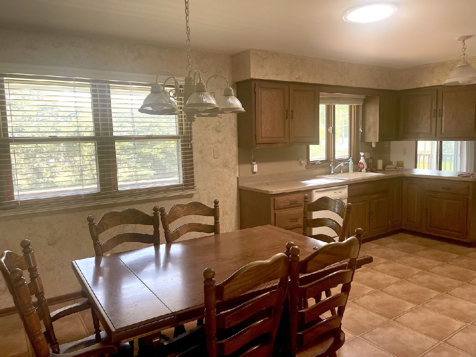
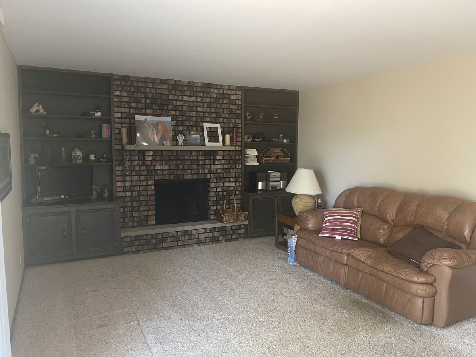
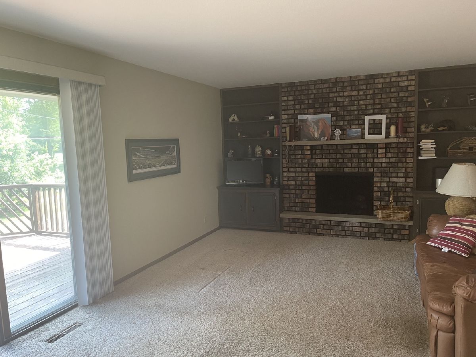
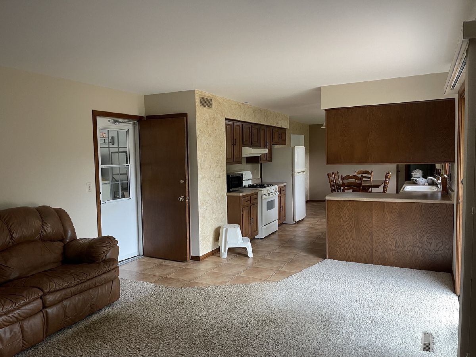
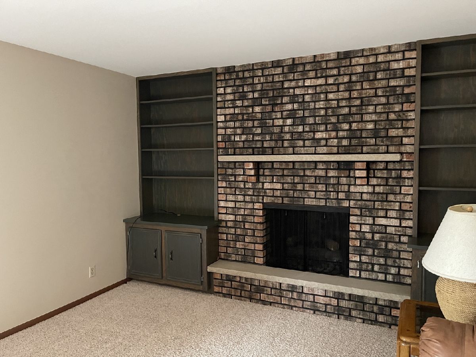
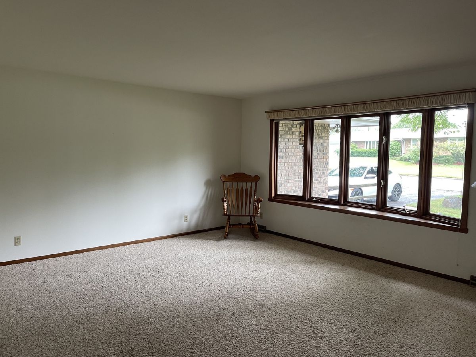
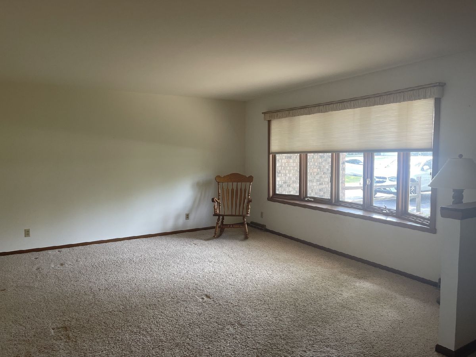
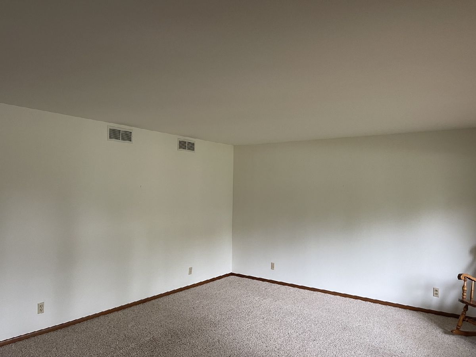
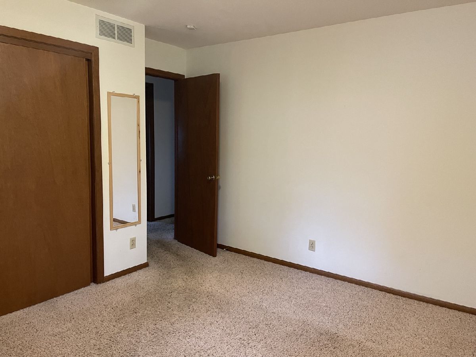
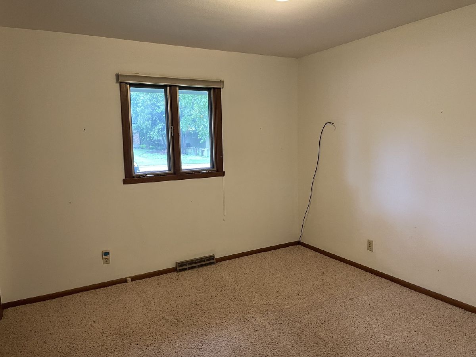
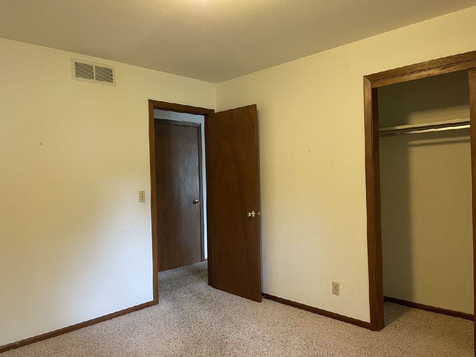
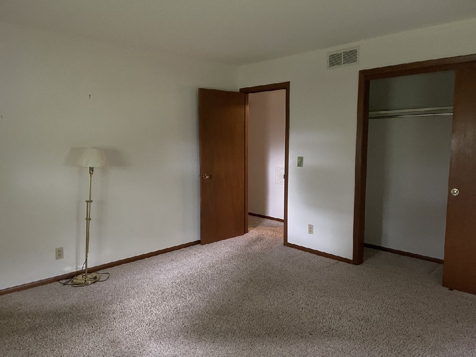
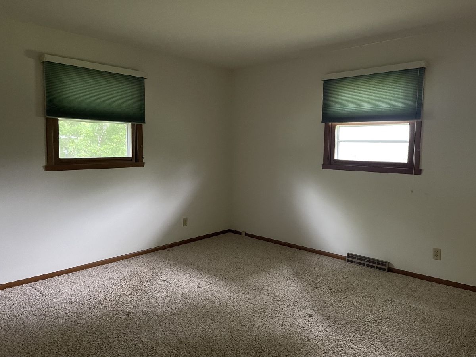
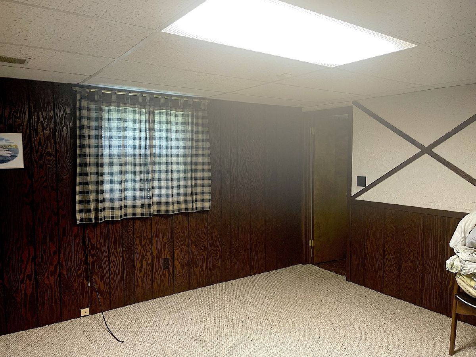
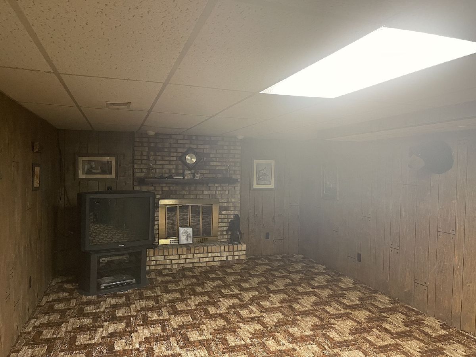
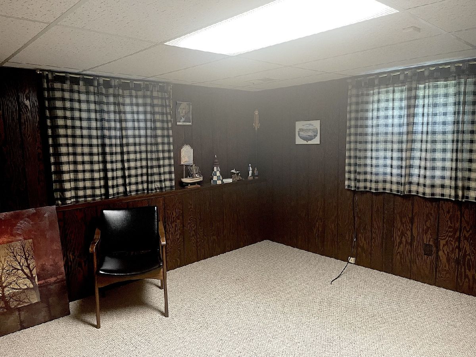
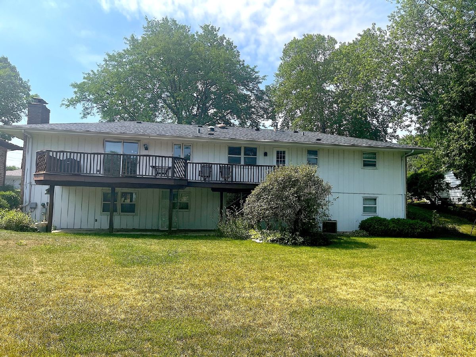
Room Specifics
Total Bedrooms: 4
Bedrooms Above Ground: 4
Bedrooms Below Ground: 0
Dimensions: —
Floor Type: —
Dimensions: —
Floor Type: —
Dimensions: —
Floor Type: —
Full Bathrooms: 3
Bathroom Amenities: —
Bathroom in Basement: 1
Rooms: Recreation Room
Basement Description: Partially Finished
Other Specifics
| 2 | |
| — | |
| — | |
| — | |
| — | |
| 90X135.62X90X135.62 | |
| — | |
| Full | |
| — | |
| Microwave, Dishwasher, Refrigerator, Cooktop | |
| Not in DB | |
| — | |
| — | |
| — | |
| — |
Tax History
| Year | Property Taxes |
|---|---|
| 2021 | $3,741 |
Contact Agent
Nearby Sold Comparables
Contact Agent
Listing Provided By
Berkshire Hathaway HomeServices Crosby Starck Real

