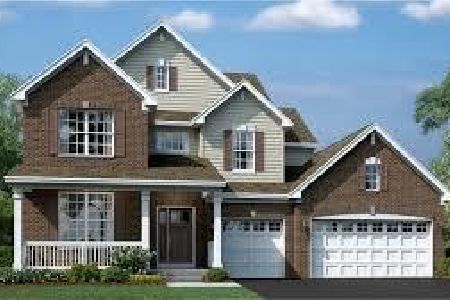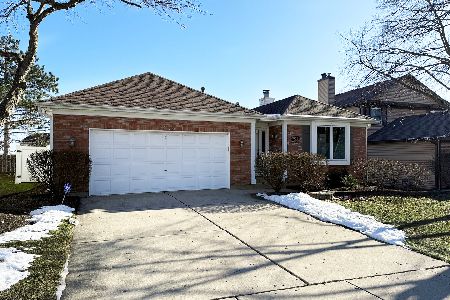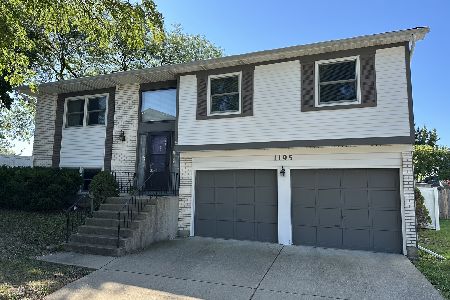4419 Westbridge Court, Hoffman Estates, Illinois 60192
$307,000
|
Sold
|
|
| Status: | Closed |
| Sqft: | 1,600 |
| Cost/Sqft: | $197 |
| Beds: | 4 |
| Baths: | 2 |
| Year Built: | 1976 |
| Property Taxes: | $6,233 |
| Days On Market: | 2290 |
| Lot Size: | 0,09 |
Description
Super CLEAN 4 bedroom house, beautifully updated & upgraded throughout. Tastefully chosen interiors & attention to details offer so much comfort. Walkout Lower level - remodeled family room and newly added 4th bedroom, laundry area w/ front load washer/dryer. Main floor level - all hardwood floors, kitchen w/ 42" cabinets, New refrigerator (wifi controllable). Large deck from kitchen. Nest controller and new variable speed & quiet furnace and A/C & duct cleaned. New paint on siding, New chimney. Roof 4 years old, newer driveway, heated garage with extra storage. All carpeted areas cleaned. School Dist 15 & Fremd High School, minutes to shopping, access to Metra station & I-90.
Property Specifics
| Single Family | |
| — | |
| — | |
| 1976 | |
| Full,Walkout | |
| BENNINGTON | |
| No | |
| 0.09 |
| Cook | |
| Harpers Landing | |
| — / Not Applicable | |
| None | |
| Lake Michigan | |
| Public Sewer | |
| 10551298 | |
| 02191310380000 |
Nearby Schools
| NAME: | DISTRICT: | DISTANCE: | |
|---|---|---|---|
|
Grade School
Frank C Whiteley Elementary Scho |
15 | — | |
|
Middle School
Plum Grove Junior High School |
15 | Not in DB | |
|
High School
Wm Fremd High School |
211 | Not in DB | |
Property History
| DATE: | EVENT: | PRICE: | SOURCE: |
|---|---|---|---|
| 12 Feb, 2015 | Sold | $235,000 | MRED MLS |
| 5 Feb, 2015 | Under contract | $245,000 | MRED MLS |
| 24 Jan, 2015 | Listed for sale | $245,000 | MRED MLS |
| 24 Sep, 2018 | Sold | $289,000 | MRED MLS |
| 20 Aug, 2018 | Under contract | $289,900 | MRED MLS |
| 17 Aug, 2018 | Listed for sale | $289,900 | MRED MLS |
| 12 Dec, 2019 | Sold | $307,000 | MRED MLS |
| 28 Oct, 2019 | Under contract | $315,000 | MRED MLS |
| 17 Oct, 2019 | Listed for sale | $315,000 | MRED MLS |
Room Specifics
Total Bedrooms: 4
Bedrooms Above Ground: 4
Bedrooms Below Ground: 0
Dimensions: —
Floor Type: Hardwood
Dimensions: —
Floor Type: Hardwood
Dimensions: —
Floor Type: Carpet
Full Bathrooms: 2
Bathroom Amenities: —
Bathroom in Basement: 1
Rooms: Foyer,Deck
Basement Description: Finished
Other Specifics
| 2 | |
| — | |
| Concrete | |
| — | |
| Cul-De-Sac | |
| 59X65X59X65 | |
| — | |
| Full | |
| Hardwood Floors | |
| Range, Microwave, Dishwasher, High End Refrigerator, Washer, Dryer, Disposal, Stainless Steel Appliance(s) | |
| Not in DB | |
| Sidewalks, Street Lights, Street Paved | |
| — | |
| — | |
| — |
Tax History
| Year | Property Taxes |
|---|---|
| 2015 | $6,209 |
| 2018 | $6,039 |
| 2019 | $6,233 |
Contact Agent
Nearby Similar Homes
Nearby Sold Comparables
Contact Agent
Listing Provided By
Suzuki Realty Inc










