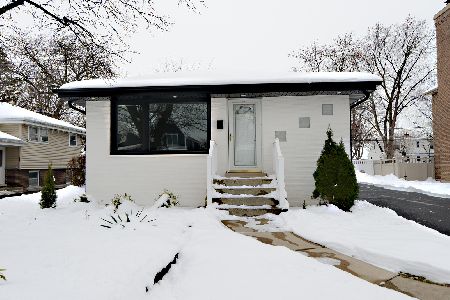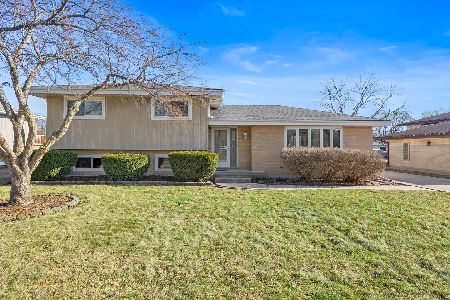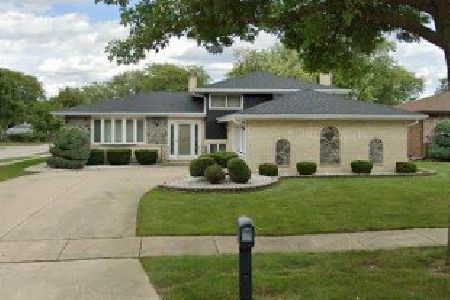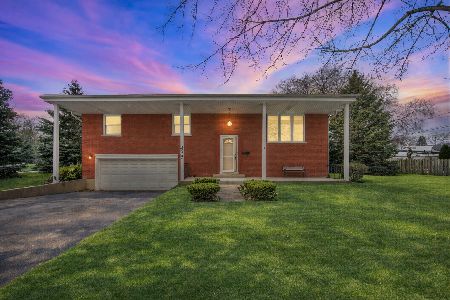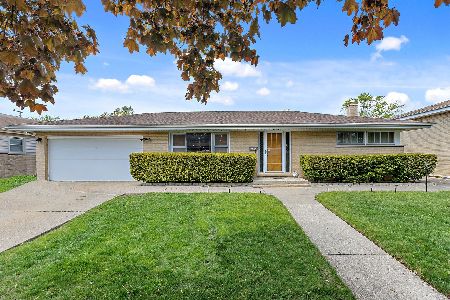442 Broker Avenue, Itasca, Illinois 60143
$192,000
|
Sold
|
|
| Status: | Closed |
| Sqft: | 1,408 |
| Cost/Sqft: | $146 |
| Beds: | 3 |
| Baths: | 1 |
| Year Built: | 1950 |
| Property Taxes: | $4,904 |
| Days On Market: | 3633 |
| Lot Size: | 0,00 |
Description
Traditional and charming Cape Cod with arched doorways, cozy family room with fireplace and finished basement with rec room and multi-purpose utility room. Sunny living room, dining room and kitchen with oak cabinets and ceramic tile flooring. On the same block with $500+ homes! Upper level with bedroom and easily expandable for an additional bath or bedrooms. 2 level deck to a large yard perfect for entertaining! Newer vinyl siding, Tyvek house wrap, windows and mechanicals. So many possibililties to make this your perfect home on a nice sized lot.
Property Specifics
| Single Family | |
| — | |
| Cape Cod | |
| 1950 | |
| Full | |
| — | |
| No | |
| — |
| Du Page | |
| — | |
| 0 / Not Applicable | |
| None | |
| Lake Michigan | |
| Public Sewer | |
| 09171564 | |
| 0308424019 |
Nearby Schools
| NAME: | DISTRICT: | DISTANCE: | |
|---|---|---|---|
|
Grade School
Raymond Benson Primary School |
10 | — | |
|
Middle School
F E Peacock Middle School |
10 | Not in DB | |
|
High School
Lake Park High School |
108 | Not in DB | |
|
Alternate Junior High School
Raymond Benson Primary School |
— | Not in DB | |
Property History
| DATE: | EVENT: | PRICE: | SOURCE: |
|---|---|---|---|
| 16 Jun, 2016 | Sold | $192,000 | MRED MLS |
| 14 Apr, 2016 | Under contract | $205,000 | MRED MLS |
| 21 Mar, 2016 | Listed for sale | $205,000 | MRED MLS |
| 28 Jun, 2019 | Sold | $203,000 | MRED MLS |
| 19 May, 2019 | Under contract | $208,900 | MRED MLS |
| — | Last price change | $209,900 | MRED MLS |
| 8 Apr, 2019 | Listed for sale | $209,900 | MRED MLS |
Room Specifics
Total Bedrooms: 3
Bedrooms Above Ground: 3
Bedrooms Below Ground: 0
Dimensions: —
Floor Type: Carpet
Dimensions: —
Floor Type: Carpet
Full Bathrooms: 1
Bathroom Amenities: —
Bathroom in Basement: 0
Rooms: Recreation Room,Workshop
Basement Description: Finished
Other Specifics
| — | |
| Concrete Perimeter | |
| Asphalt | |
| Deck | |
| — | |
| 56 X 131 | |
| — | |
| None | |
| First Floor Bedroom, First Floor Full Bath | |
| Range, Portable Dishwasher, Refrigerator | |
| Not in DB | |
| Sidewalks, Street Lights, Street Paved | |
| — | |
| — | |
| Wood Burning |
Tax History
| Year | Property Taxes |
|---|---|
| 2016 | $4,904 |
| 2019 | $5,607 |
Contact Agent
Nearby Similar Homes
Nearby Sold Comparables
Contact Agent
Listing Provided By
Keller Williams Realty Ptnr,LL

