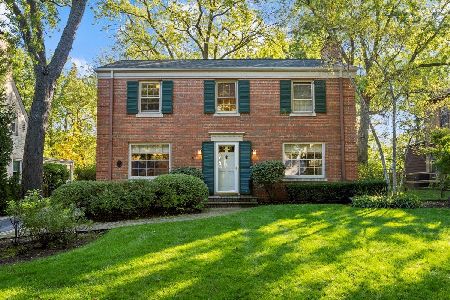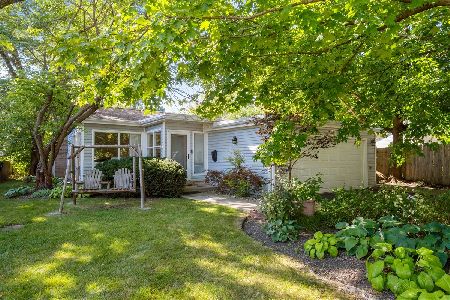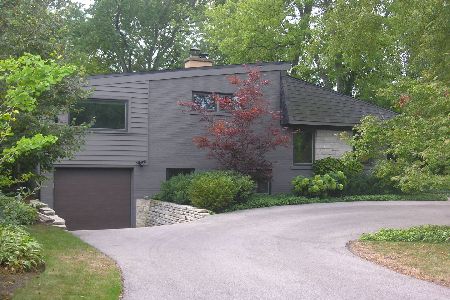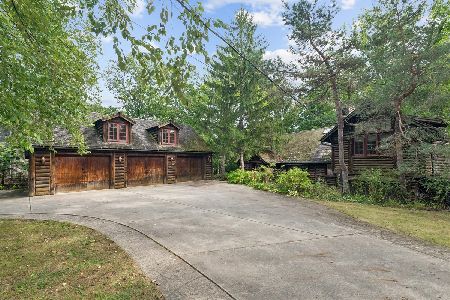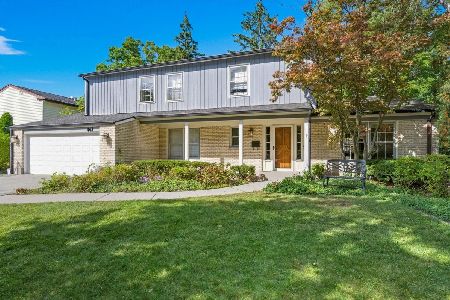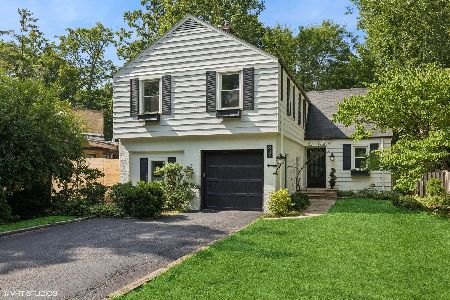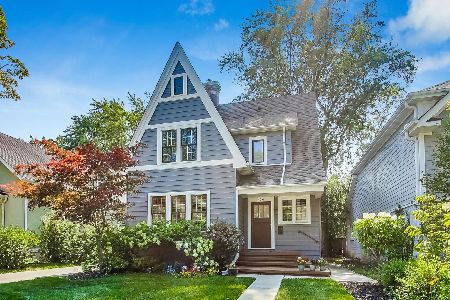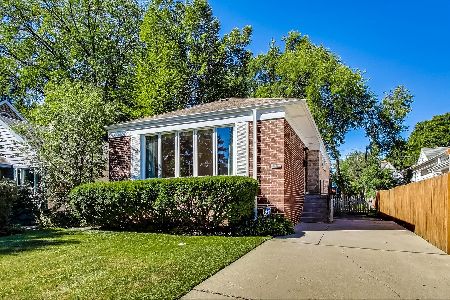442 Burton Avenue, Highland Park, Illinois 60035
$631,000
|
Sold
|
|
| Status: | Closed |
| Sqft: | 2,000 |
| Cost/Sqft: | $313 |
| Beds: | 3 |
| Baths: | 3 |
| Year Built: | 1955 |
| Property Taxes: | $13,958 |
| Days On Market: | 1582 |
| Lot Size: | 0,12 |
Description
Recently renovated and doubled in size, this Urban/Suburban Ravinia gem boasts an Open Concept Floor Plan perfect for both everyday living and weekend entertaining. The Living and Dining Room, Kitchen and Family Room flow together seamlessly with Hardwood Floors and Vaulted Ceilings. Beautiful White Kitchen boasts Quartz Countertops, Stainless Steel Appliances, an abundance of Custom Cabinetry and an Oversized Island with seating. Spacious Family Room with sliders to Patio, a cozy Office/Den with French Doors and a guest Powder Room complete the main floor. Bright open stairway leads to 2nd floor Primary Suite with Vaulted Ceilings, lovely Bath and Walk in Closet, 2 additional Bedrooms and a Hall Bath with a Double Vanity. Large finished Basement offers carpeted Recreation Room with open industrial- like painted ceilings, Laundry Room and great Storage Space. From this ideal location you can listen to the sounds of Ravinia Music Festival from your serene fenced yard, shop the Farmer's Market at historic Jens Jensen Park, play tennis or go to the playground at adorable Brown Park, swim nearby at gorgeous Rosewood Beach, dine at one of the many wonderful restaurants Downtown Ravinia has to offer or hop on a train at the conveniently located Ravinia Metra Station. 442 Burton Avenue...The PERFECT PLACE to call HOME!
Property Specifics
| Single Family | |
| — | |
| — | |
| 1955 | |
| Full | |
| — | |
| No | |
| 0.12 |
| Lake | |
| — | |
| 0 / Not Applicable | |
| None | |
| Lake Michigan,Public | |
| Public Sewer | |
| 11134500 | |
| 16361220490000 |
Nearby Schools
| NAME: | DISTRICT: | DISTANCE: | |
|---|---|---|---|
|
Grade School
Ravinia Elementary School |
112 | — | |
|
Middle School
Edgewood Middle School |
112 | Not in DB | |
|
High School
Highland Park High School |
113 | Not in DB | |
Property History
| DATE: | EVENT: | PRICE: | SOURCE: |
|---|---|---|---|
| 3 Dec, 2015 | Sold | $240,000 | MRED MLS |
| 20 Oct, 2015 | Under contract | $200,000 | MRED MLS |
| 30 Sep, 2015 | Listed for sale | $200,000 | MRED MLS |
| 17 Jan, 2018 | Sold | $565,000 | MRED MLS |
| 7 Dec, 2017 | Under contract | $575,000 | MRED MLS |
| 30 Nov, 2017 | Listed for sale | $575,000 | MRED MLS |
| 12 Aug, 2021 | Sold | $631,000 | MRED MLS |
| 28 Jun, 2021 | Under contract | $625,000 | MRED MLS |
| 23 Jun, 2021 | Listed for sale | $625,000 | MRED MLS |
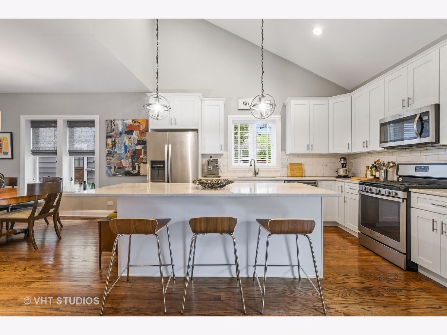
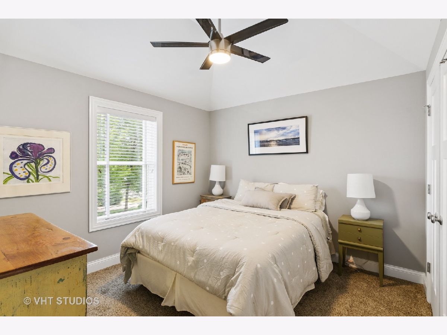
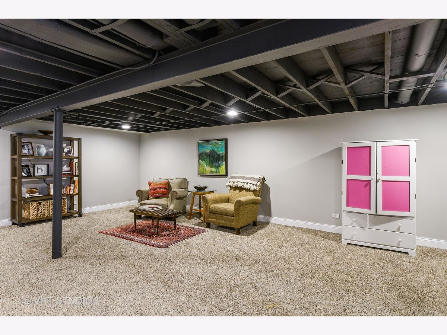
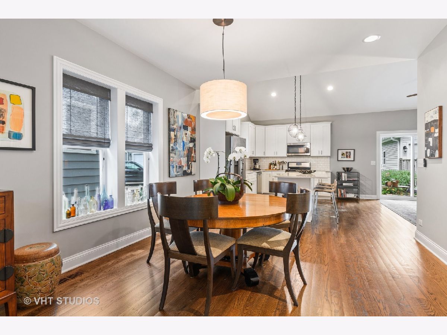
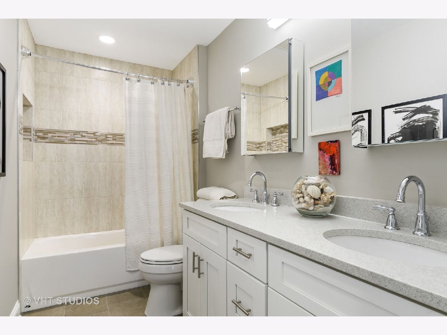
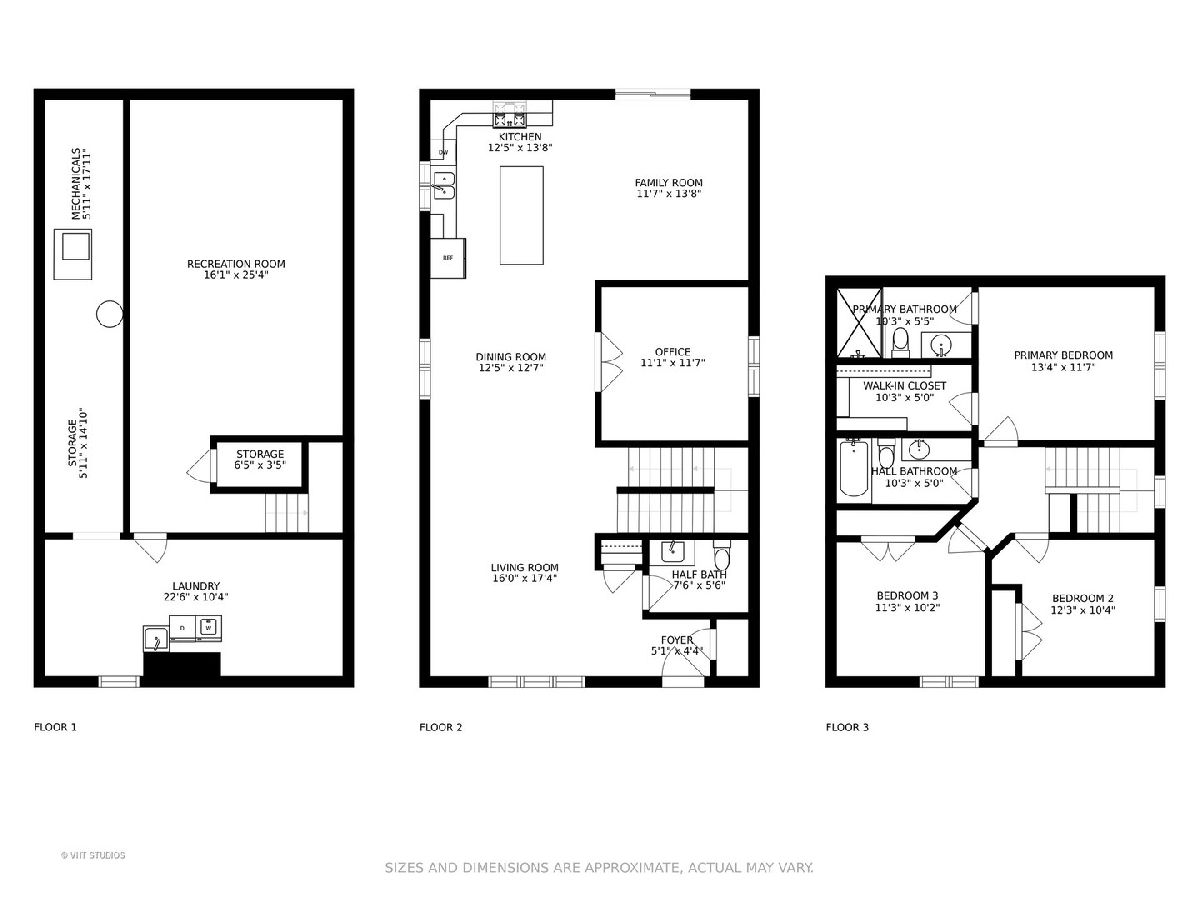
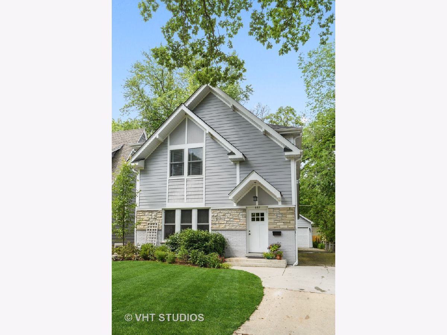
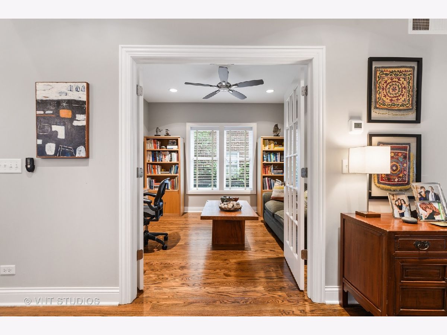
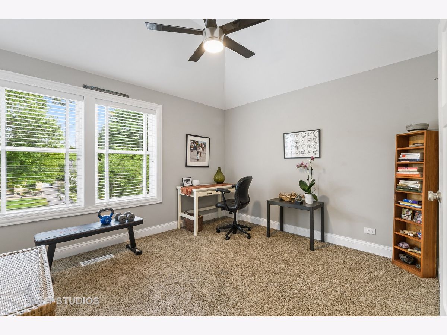
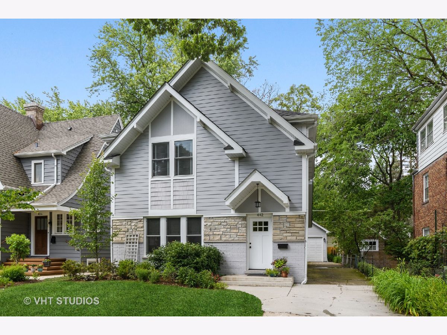
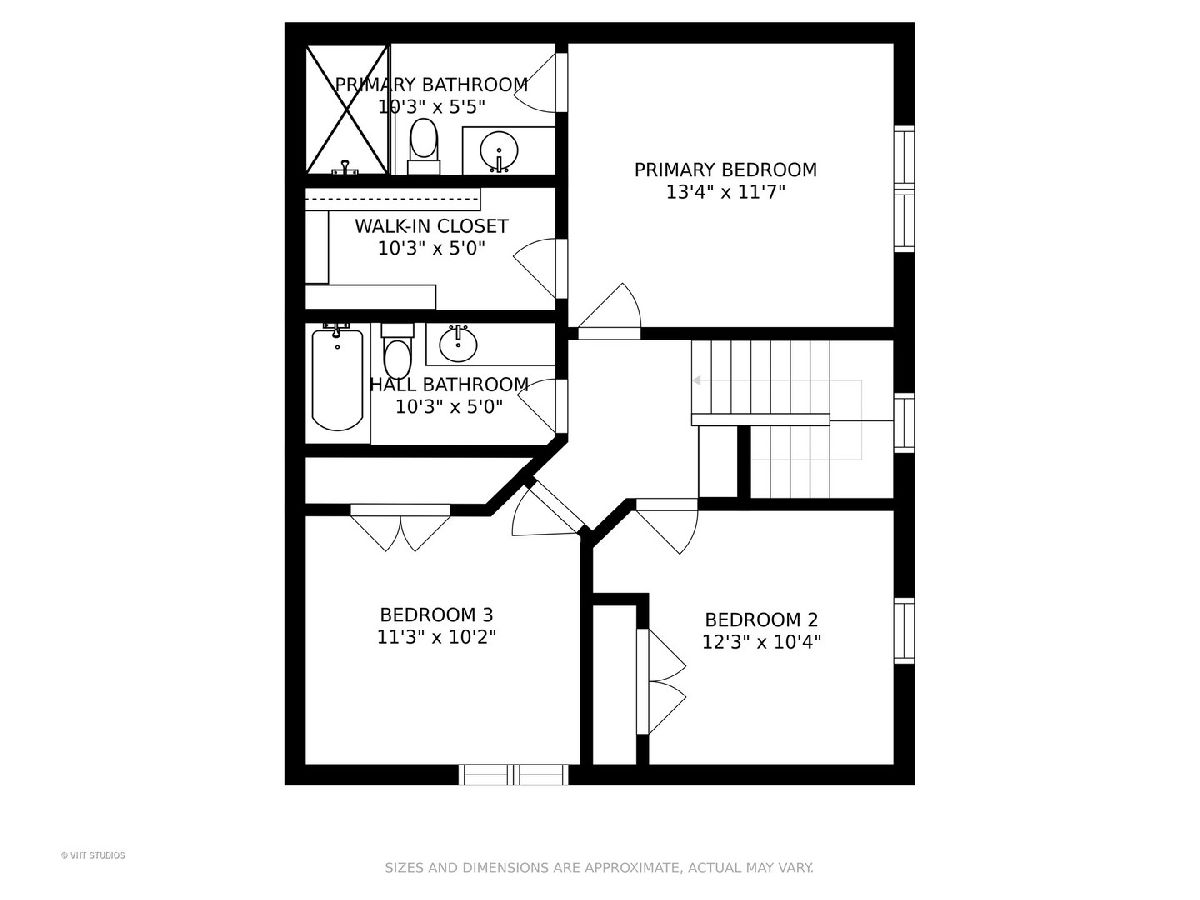
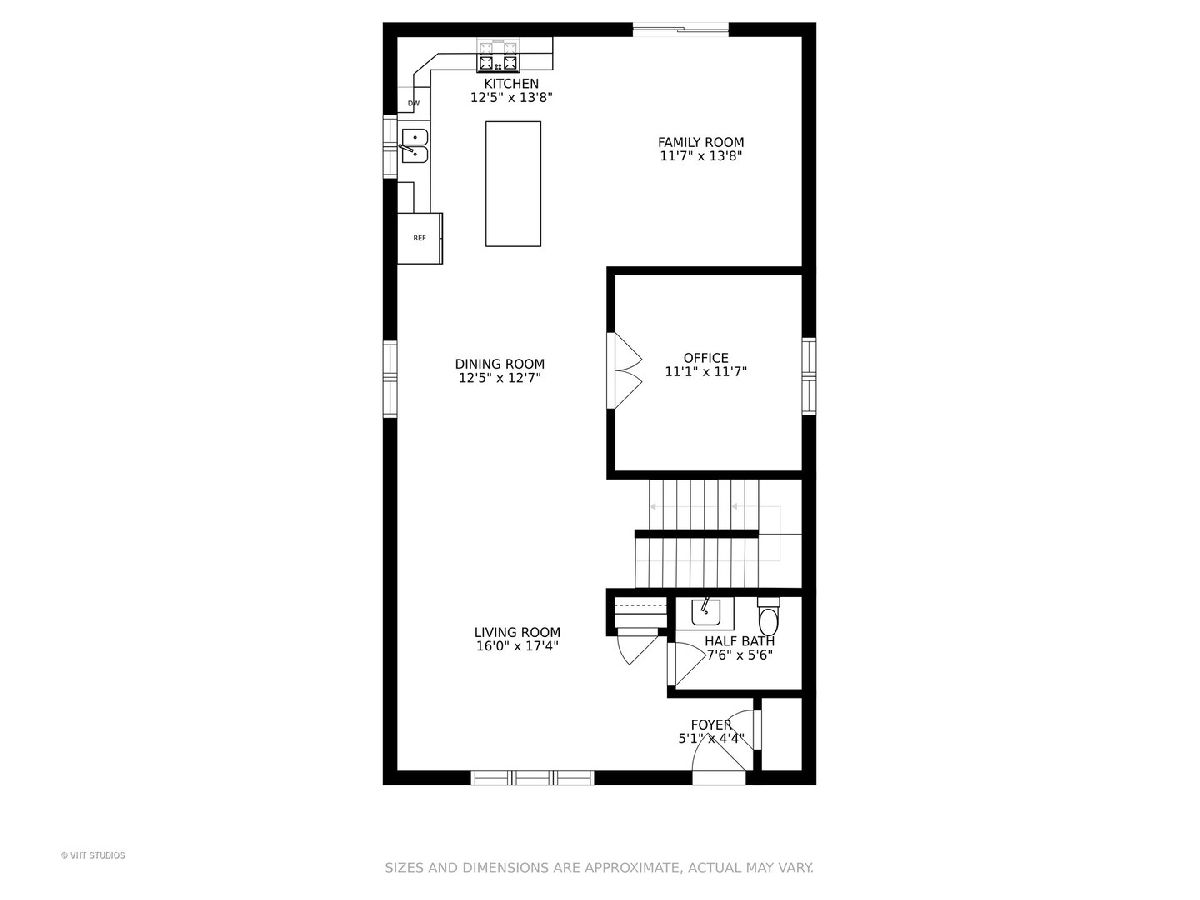
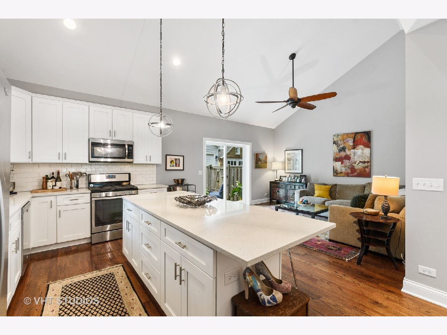
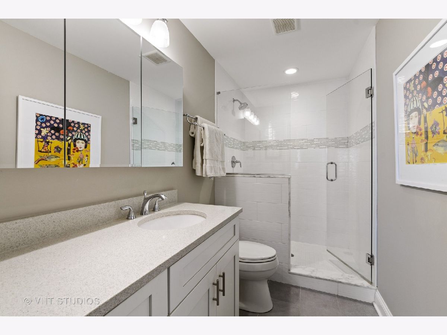
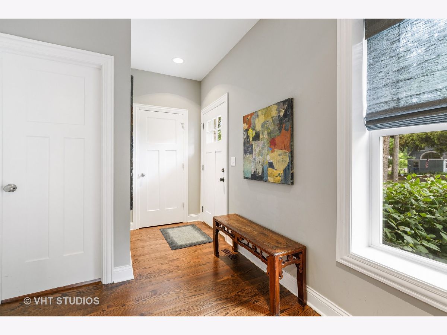
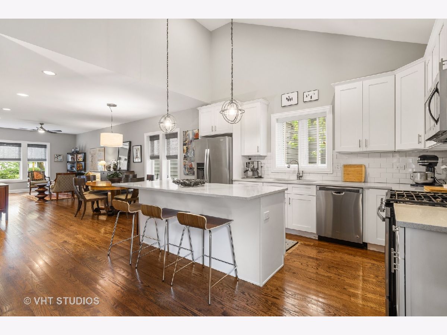
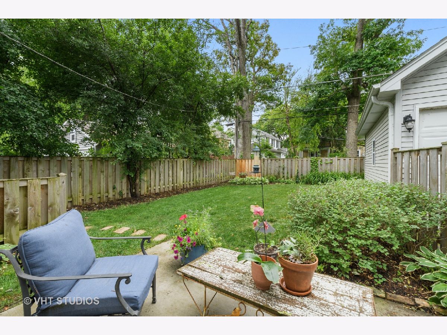
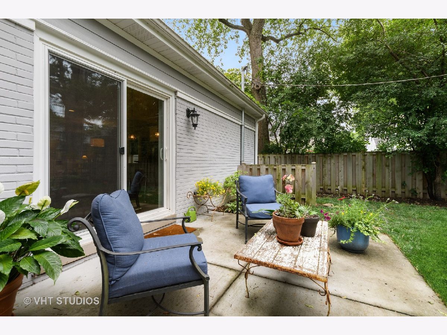
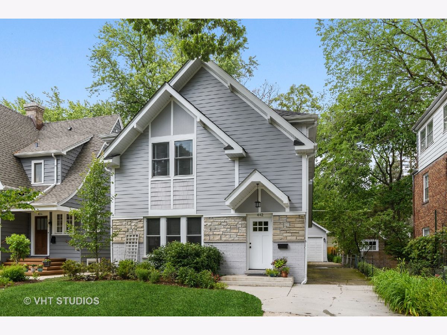
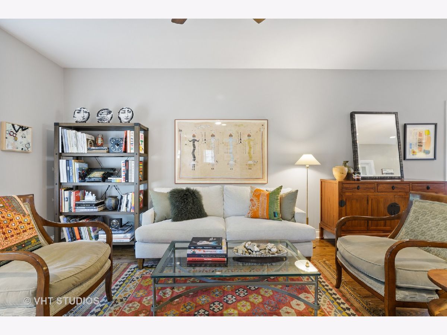
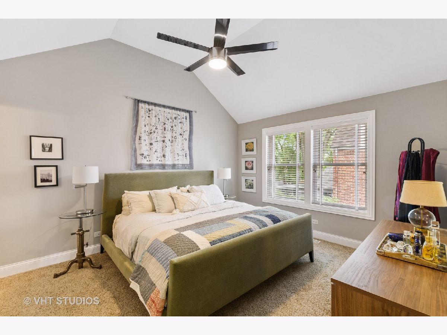
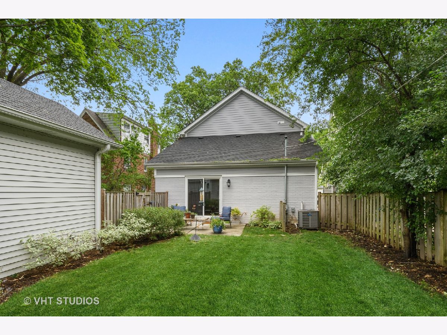
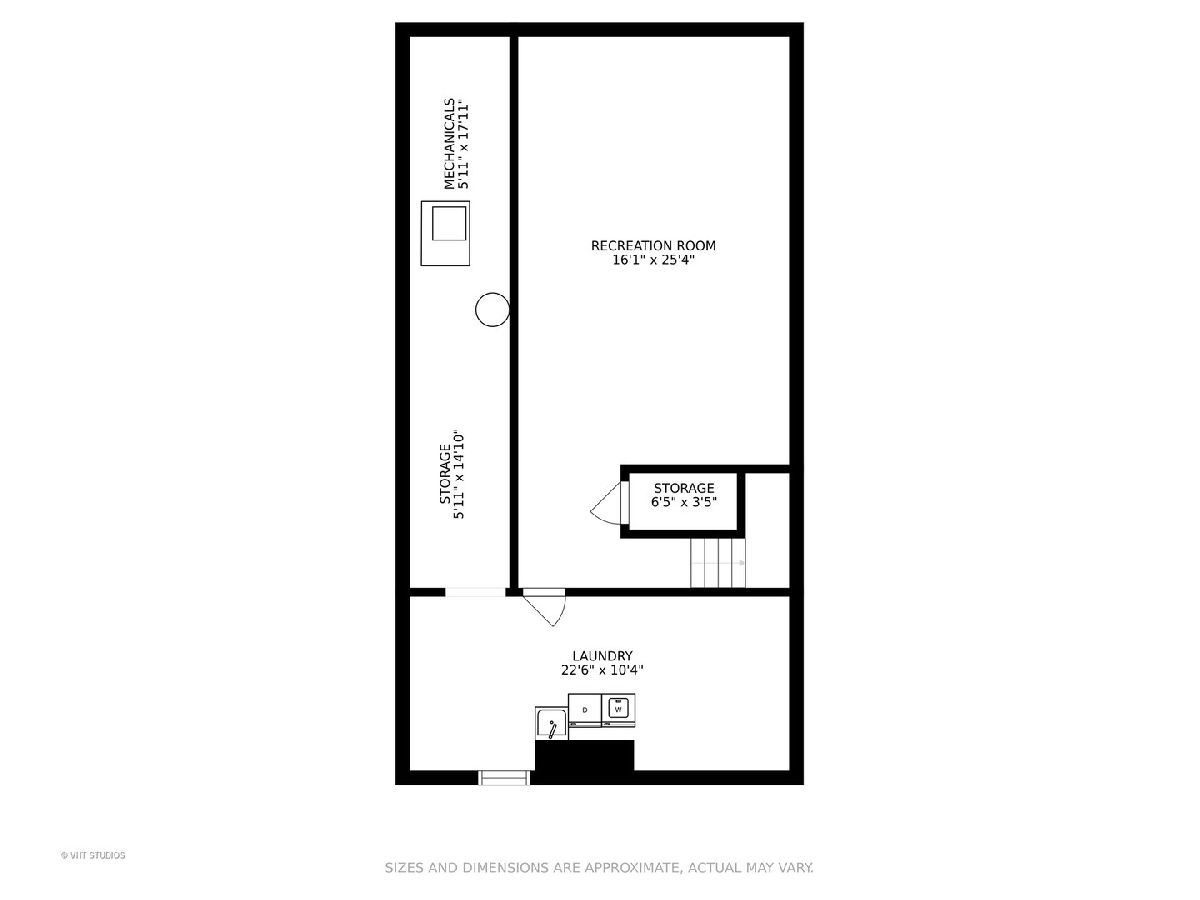
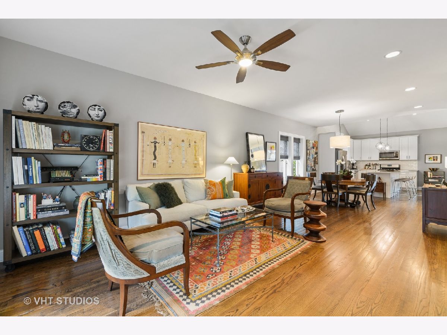
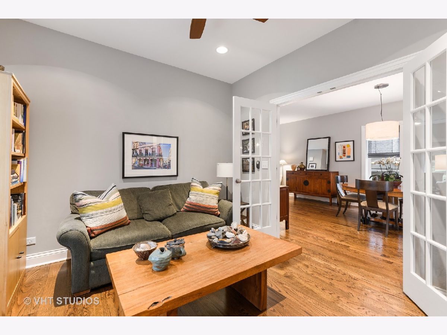
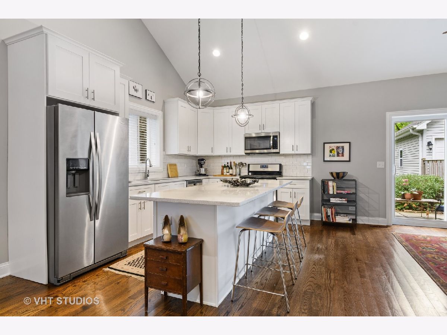
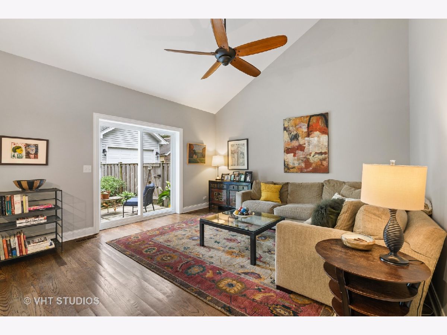
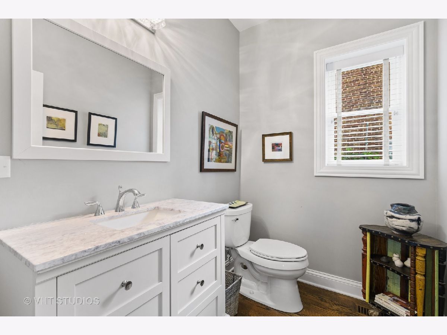
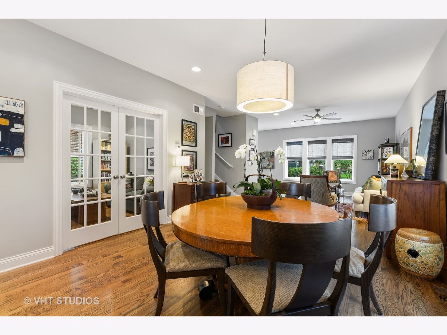
Room Specifics
Total Bedrooms: 3
Bedrooms Above Ground: 3
Bedrooms Below Ground: 0
Dimensions: —
Floor Type: Carpet
Dimensions: —
Floor Type: Carpet
Full Bathrooms: 3
Bathroom Amenities: Double Sink
Bathroom in Basement: 0
Rooms: Office,Foyer
Basement Description: Finished
Other Specifics
| 1 | |
| Concrete Perimeter | |
| Concrete | |
| — | |
| — | |
| 40 X 130 | |
| — | |
| Full | |
| Vaulted/Cathedral Ceilings, Hardwood Floors | |
| — | |
| Not in DB | |
| — | |
| — | |
| — | |
| — |
Tax History
| Year | Property Taxes |
|---|---|
| 2015 | $7,180 |
| 2018 | $8,239 |
| 2021 | $13,958 |
Contact Agent
Nearby Similar Homes
Nearby Sold Comparables
Contact Agent
Listing Provided By
Compass

