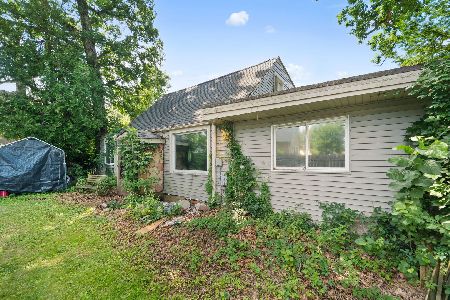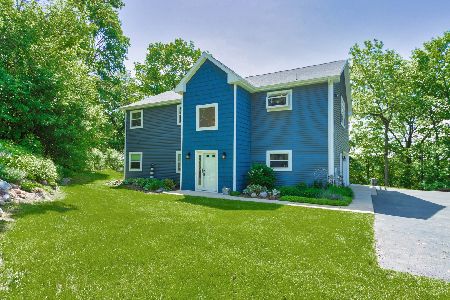442 Elm Court, Twin Lakes, Wisconsin 53181
$229,900
|
Sold
|
|
| Status: | Closed |
| Sqft: | 2,448 |
| Cost/Sqft: | $94 |
| Beds: | 4 |
| Baths: | 3 |
| Year Built: | 2004 |
| Property Taxes: | $5,662 |
| Days On Market: | 3478 |
| Lot Size: | 0,63 |
Description
Custom built ranch home sitting on a wooded lot at the end of the cul-de-sac offers privacy and security for whole family. Spacious and open floor plan with immaculately clean and neutral interior. Marble flooring in the kitchen is highlighted by a beautiful new opal/pearl-like back splash. Cathedral ceiling over the living and dining room gives such a wonderful open feeling to this home. 4 bedrooms in all, with the master having a private bath, separate whirlpool tub and shower, dual vanities and plenty of closet space. The main floor laundry means never having to do stairs unless you want to. Speaking of stairs, the basement is a walk out with 9' ceiling height making it a perfect spot for adding square footage (4896 total) to this home when finished! Basement plumbed for a future bath as well. Amenities outside include a fenced back yard and mature trees for privacy and shade. HUGsE 3 car garage. Come view this wonderful home before it is too late. (offered below assessed value)
Property Specifics
| Single Family | |
| — | |
| Ranch | |
| 2004 | |
| Full,Walkout | |
| RANCH | |
| No | |
| 0.63 |
| Other | |
| — | |
| 0 / Not Applicable | |
| None | |
| Private Well | |
| Public Sewer | |
| 09311744 | |
| 8541192132558 |
Nearby Schools
| NAME: | DISTRICT: | DISTANCE: | |
|---|---|---|---|
|
Grade School
Twin Lakes #4 |
— | ||
|
High School
Wilmot Union High School |
Not in DB | ||
Property History
| DATE: | EVENT: | PRICE: | SOURCE: |
|---|---|---|---|
| 19 Jan, 2017 | Sold | $229,900 | MRED MLS |
| 9 Dec, 2016 | Under contract | $229,900 | MRED MLS |
| — | Last price change | $233,900 | MRED MLS |
| 9 Aug, 2016 | Listed for sale | $239,900 | MRED MLS |
Room Specifics
Total Bedrooms: 4
Bedrooms Above Ground: 4
Bedrooms Below Ground: 0
Dimensions: —
Floor Type: Wood Laminate
Dimensions: —
Floor Type: Wood Laminate
Dimensions: —
Floor Type: Other
Full Bathrooms: 3
Bathroom Amenities: Whirlpool,Separate Shower,Double Sink
Bathroom in Basement: 0
Rooms: Foyer
Basement Description: Unfinished,Exterior Access,Bathroom Rough-In
Other Specifics
| 3 | |
| Concrete Perimeter | |
| Asphalt | |
| Storms/Screens | |
| Cul-De-Sac,Fenced Yard,Wooded | |
| 65X142X116X79X162.8 | |
| Unfinished | |
| Full | |
| Vaulted/Cathedral Ceilings, Skylight(s), Hardwood Floors, First Floor Bedroom, First Floor Laundry, First Floor Full Bath | |
| Range, Microwave, Dishwasher, Refrigerator, Washer, Dryer, Disposal | |
| Not in DB | |
| — | |
| — | |
| — | |
| Wood Burning |
Tax History
| Year | Property Taxes |
|---|---|
| 2017 | $5,662 |
Contact Agent
Nearby Similar Homes
Nearby Sold Comparables
Contact Agent
Listing Provided By
RE/MAX Advantage Realty






