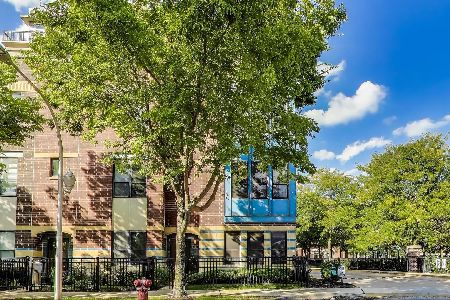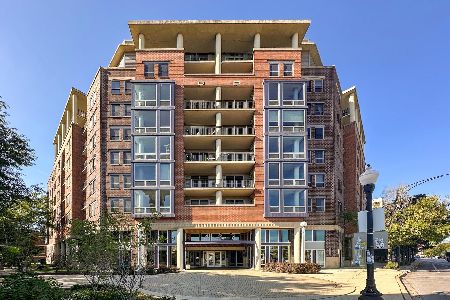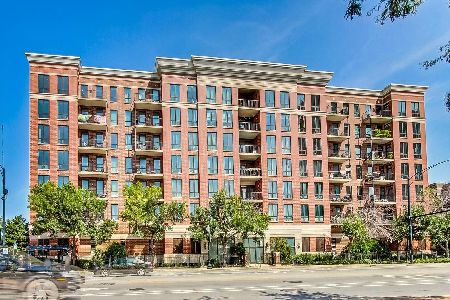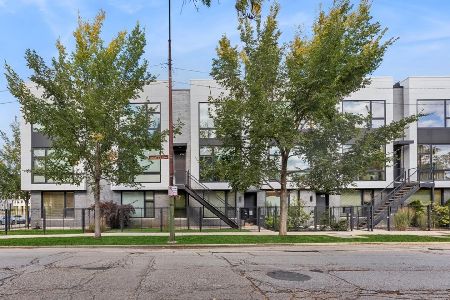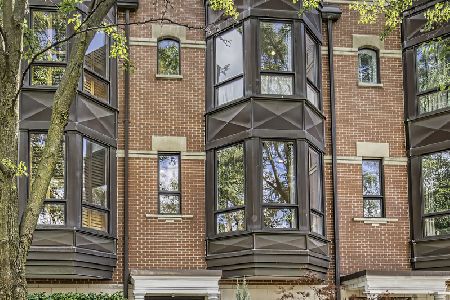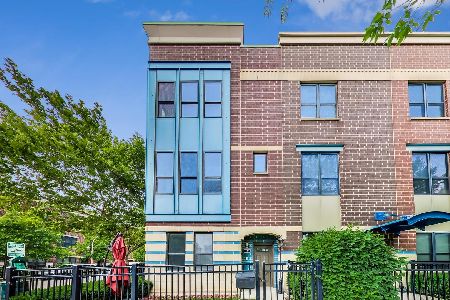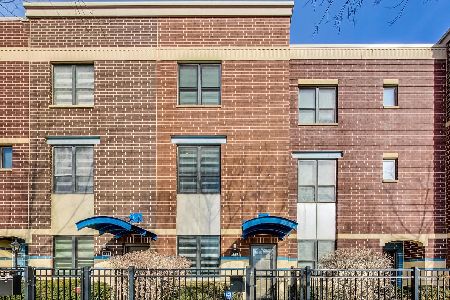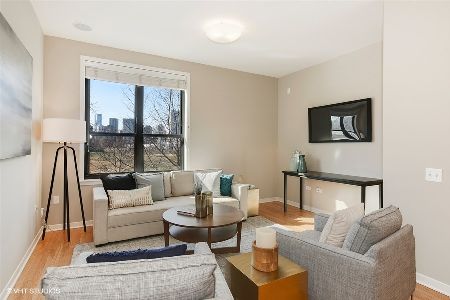442 Elm Street, Near North Side, Chicago, Illinois 60610
$610,000
|
Sold
|
|
| Status: | Closed |
| Sqft: | 0 |
| Cost/Sqft: | — |
| Beds: | 3 |
| Baths: | 3 |
| Year Built: | 2008 |
| Property Taxes: | $5,452 |
| Days On Market: | 1625 |
| Lot Size: | 0,00 |
Description
Rarely available completely renovated townhouse with 3 bedrooms and 3 full bathrooms centrally located between Old Town & River North. This transitional design with a wide open floor plan is south facing and has an abundance of light throughout. The view from your newly constructed private TREX rooftop deck looking over the Chicago skyline is perfect for entertaining. The kitchen features new white shaker custom cabinets and a waterfall quartz countertop. HDWD throughout the main level. The newly renovated bathrooms include Kohler and Delta fixtures and a design parallel to none. The first level living area is the perfect flex space to be utilized as a guest bedroom, home office, or gym and also has a full bath. The entire home includes LED lights throughout and nest system. The 1.5 car garage provides ample storage. Short walk to Whole Foods, New City center, steps to Wells street and all of the restaurants in Old Town, 5-minute walk to River North.
Property Specifics
| Condos/Townhomes | |
| 6 | |
| — | |
| 2008 | |
| None | |
| MAGNOLIA | |
| No | |
| — |
| Cook | |
| — | |
| 305 / Monthly | |
| Water,Insurance,Exercise Facilities,Exterior Maintenance,Lawn Care,Scavenger,Snow Removal | |
| Lake Michigan | |
| Public Sewer | |
| 11093022 | |
| 17043050584037 |
Property History
| DATE: | EVENT: | PRICE: | SOURCE: |
|---|---|---|---|
| 12 Sep, 2011 | Sold | $321,300 | MRED MLS |
| 11 Sep, 2011 | Under contract | $321,300 | MRED MLS |
| — | Last price change | $364,800 | MRED MLS |
| 23 Aug, 2010 | Listed for sale | $364,800 | MRED MLS |
| 20 Jul, 2021 | Sold | $610,000 | MRED MLS |
| 2 Jun, 2021 | Under contract | $629,000 | MRED MLS |
| 19 May, 2021 | Listed for sale | $629,000 | MRED MLS |
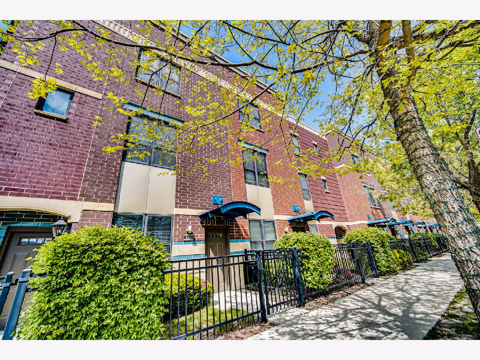
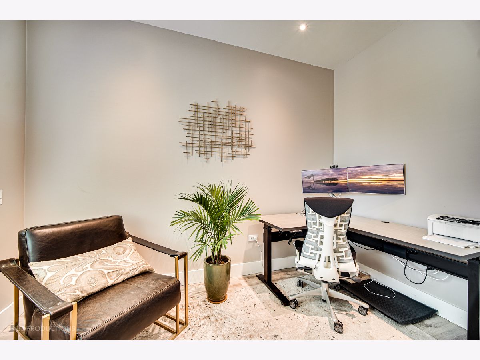
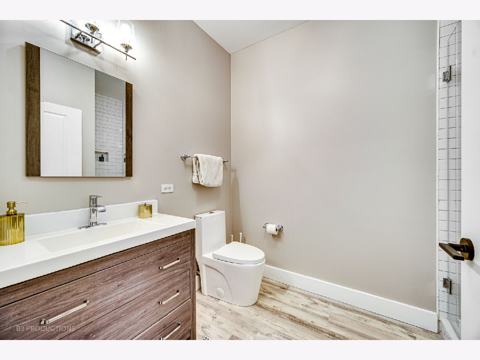
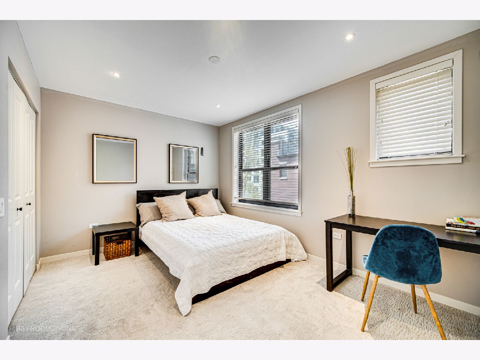
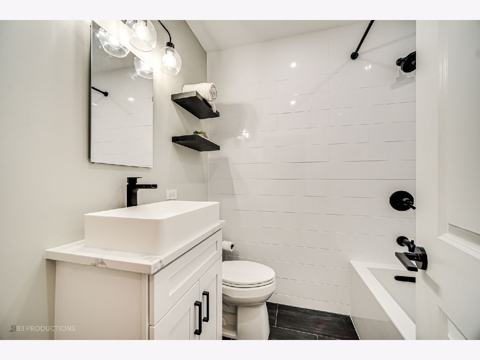
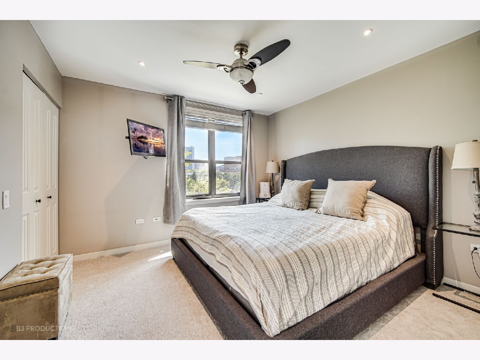
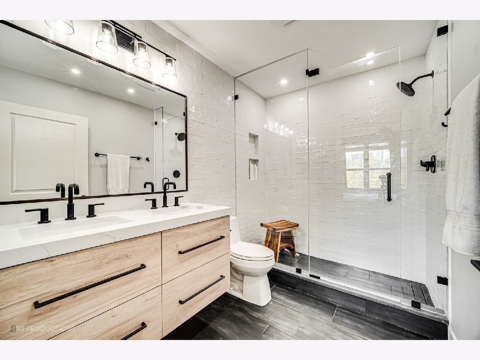
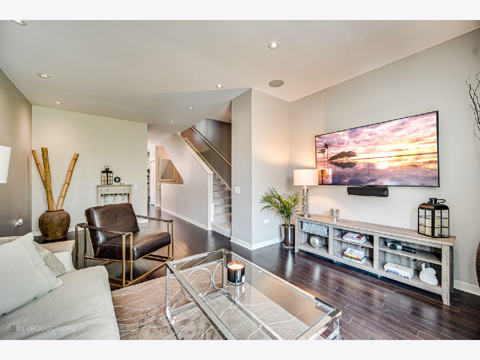
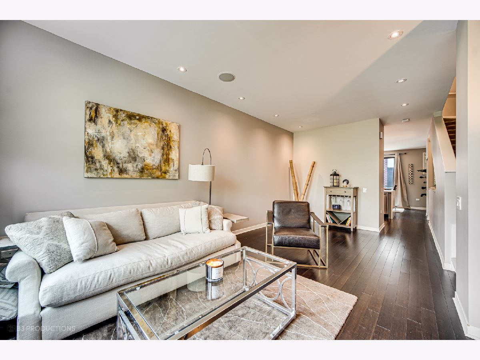
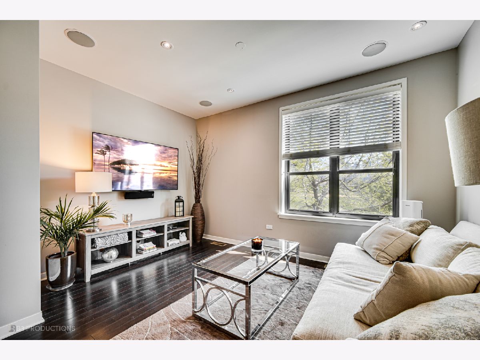
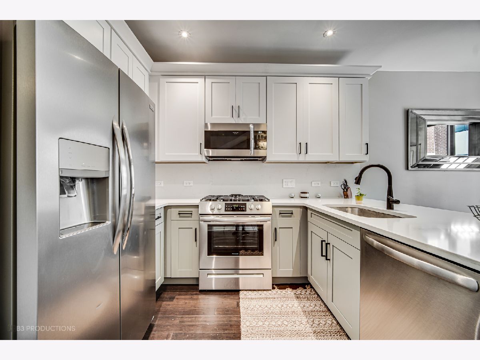
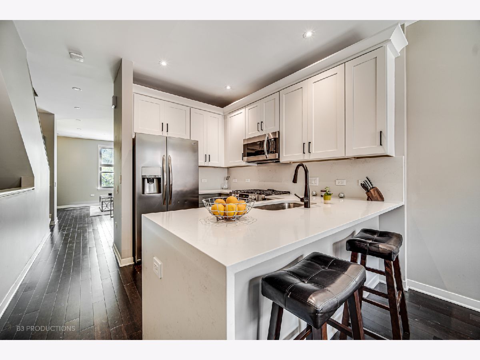
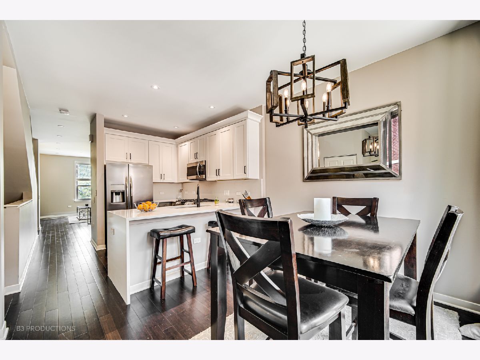
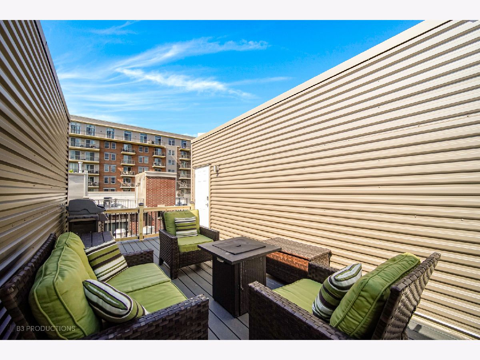
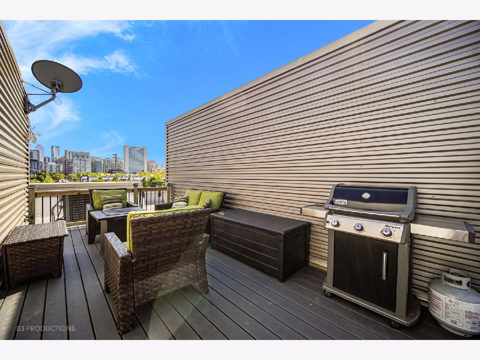
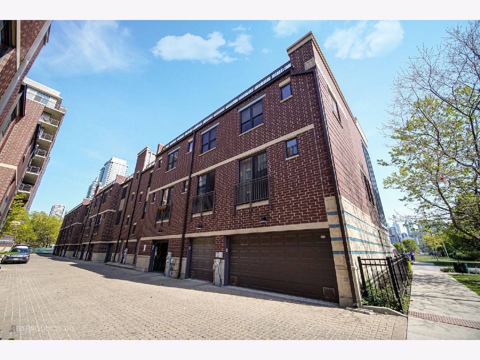
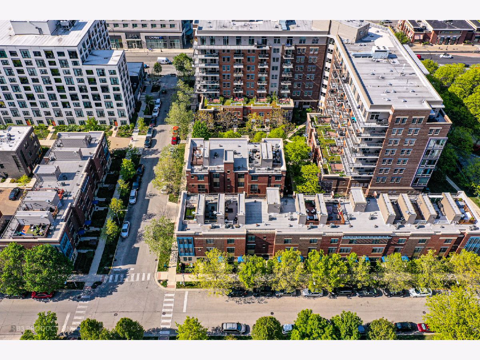
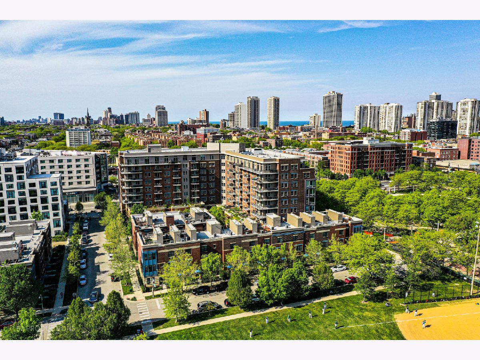
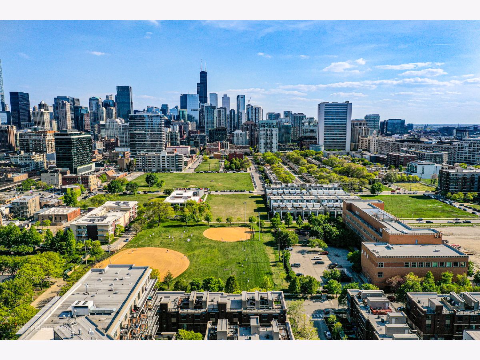
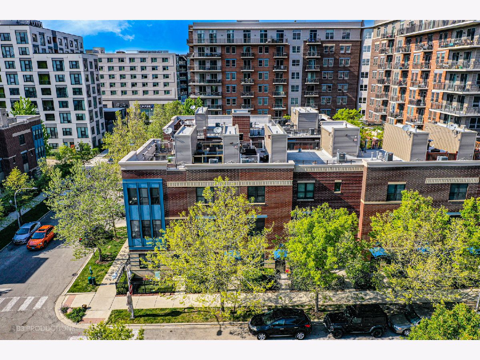
Room Specifics
Total Bedrooms: 3
Bedrooms Above Ground: 3
Bedrooms Below Ground: 0
Dimensions: —
Floor Type: Carpet
Dimensions: —
Floor Type: Wood Laminate
Full Bathrooms: 3
Bathroom Amenities: Separate Shower,Double Sink
Bathroom in Basement: 0
Rooms: Foyer,Deck
Basement Description: None
Other Specifics
| 1.5 | |
| Concrete Perimeter | |
| — | |
| Balcony, Storms/Screens | |
| Fenced Yard | |
| 207 X 207 | |
| — | |
| Full | |
| Hardwood Floors, Wood Laminate Floors, First Floor Bedroom, First Floor Laundry, First Floor Full Bath, Laundry Hook-Up in Unit, Storage, Ceiling - 9 Foot, Ceilings - 9 Foot, Some Carpeting, Some Window Treatmnt, Drapes/Blinds, Separate Dining Room, Some Storm Doors | |
| Range, Microwave, Dishwasher, Refrigerator, Washer, Dryer, Disposal, Stainless Steel Appliance(s) | |
| Not in DB | |
| — | |
| — | |
| Bike Room/Bike Trails, Exercise Room, Storage, Park | |
| — |
Tax History
| Year | Property Taxes |
|---|---|
| 2011 | $1,866 |
| 2021 | $5,452 |
Contact Agent
Nearby Similar Homes
Contact Agent
Listing Provided By
eXp Realty, LLC

