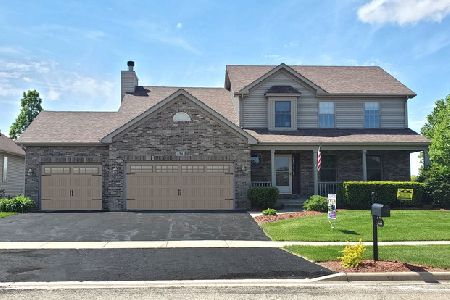442 John Marshall Lane, Sycamore, Illinois 60178
$328,000
|
Sold
|
|
| Status: | Closed |
| Sqft: | 2,106 |
| Cost/Sqft: | $154 |
| Beds: | 3 |
| Baths: | 3 |
| Year Built: | 2004 |
| Property Taxes: | $8,605 |
| Days On Market: | 3032 |
| Lot Size: | 0,27 |
Description
HERON CREEK CUSTOM RANCH WITH FINISHED LOOKOUT BASEMENT ACCOMMODATING A THEATER AREA INCLUDING RECLINING SETTING, LIT CUP HOLDERS, SURROUND SOUND SYSTEM, IN-WALL SPEAKER SYSTEM, KITCHENETTE, 3RD BATH, HUGE OFFICE & STORAGE AREA. THE DECK OFFERS STUNNING COUNTRY VIEWS OF FARMLAND & TREE-LINE! Custom detail throughout. Split bedroom arrangement. High ceilings w/its dramatic windows and Hunter Douglas blinds, hardwood flooring, tray ceilings & custom built display shelving. Kitchen showcases hickory cabinetry, SS appliances, quartz counters & breakfast bar. Elegant formal dining area boasts built-in illuminating wall display with rail and ladder (to retrieve your most precious items!) Master Suite presents tray ceiling, radiant in-floor heat system, 2 sinks, walk-in closet, tiled shower and whirlpool tub. First floor Den with glass front door and lower level Office are bonus rooms! Epoxied garage flooring includes attached shelving, concrete driveway and brick front accents too!
Property Specifics
| Single Family | |
| — | |
| — | |
| 2004 | |
| — | |
| — | |
| No | |
| 0.27 |
| — | |
| Heron Creek | |
| 310 / Annual | |
| — | |
| — | |
| — | |
| 09778346 | |
| 0621377047 |
Property History
| DATE: | EVENT: | PRICE: | SOURCE: |
|---|---|---|---|
| 30 Sep, 2015 | Sold | $285,000 | MRED MLS |
| 3 Aug, 2015 | Under contract | $299,000 | MRED MLS |
| — | Last price change | $309,000 | MRED MLS |
| 13 Apr, 2015 | Listed for sale | $339,900 | MRED MLS |
| 26 Oct, 2017 | Sold | $328,000 | MRED MLS |
| 16 Oct, 2017 | Under contract | $325,000 | MRED MLS |
| 16 Oct, 2017 | Listed for sale | $325,000 | MRED MLS |
Room Specifics
Total Bedrooms: 3
Bedrooms Above Ground: 3
Bedrooms Below Ground: 0
Dimensions: —
Floor Type: —
Dimensions: —
Floor Type: —
Full Bathrooms: 3
Bathroom Amenities: Whirlpool,Separate Shower,Double Sink
Bathroom in Basement: 1
Rooms: —
Basement Description: Finished
Other Specifics
| 2 | |
| — | |
| Concrete | |
| — | |
| — | |
| 75 X 161 | |
| Full,Unfinished | |
| — | |
| — | |
| — | |
| Not in DB | |
| — | |
| — | |
| — | |
| — |
Tax History
| Year | Property Taxes |
|---|---|
| 2015 | $8,064 |
| 2017 | $8,605 |
Contact Agent
Nearby Similar Homes
Nearby Sold Comparables
Contact Agent
Listing Provided By
Coldwell Banker The Real Estate Group






