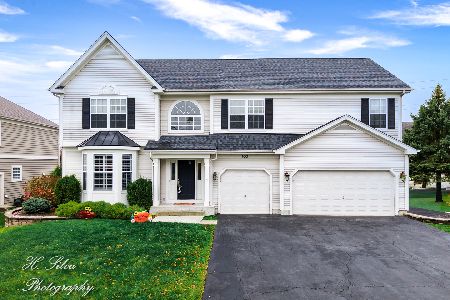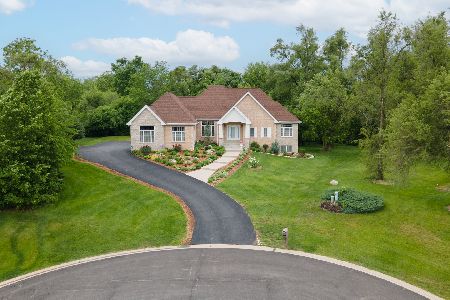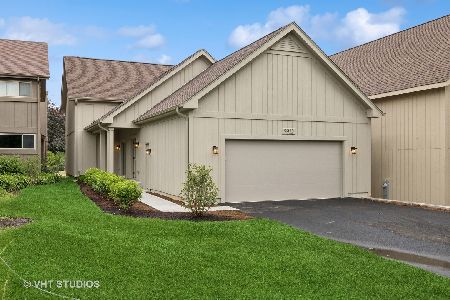442 Kelly Lane, Crystal Lake, Illinois 60012
$305,000
|
Sold
|
|
| Status: | Closed |
| Sqft: | 2,548 |
| Cost/Sqft: | $124 |
| Beds: | 4 |
| Baths: | 3 |
| Year Built: | 1995 |
| Property Taxes: | $9,738 |
| Days On Market: | 2241 |
| Lot Size: | 0,17 |
Description
This warm and inviting home in Kelly Woods is sure to please! The wooded lot beckons you inside. Hardwood floors grace the foyer and expansive eat-in kitchen. Family-style kitchen with loads of cabinet and counter space and stainless appliances is perfect for all your every day meals and company gatherings. Vaulted great room with fireplace is very spacious and opens to a beautiful sun room overlooking the yard and mature trees. A main floor bedroom, 1/2 bath and spacious laundry room completes the main level. Upstairs, a master suite with dbl door entry, luxury bath and huge WIC is the perfect retreat and days end. Bedroom's 2 & 3 are each of great size and both share the hall bath. A cozy loft area overlooks the great room and features 2 skylights. The full English basement with recreation room, work room, bedroom and plenty of storage offers you additional living area, just perfect for friends, family and more! New HVAC for peace of mind! Truly a special place to call home. Make it yours today!
Property Specifics
| Single Family | |
| — | |
| Traditional | |
| 1995 | |
| Full,English | |
| — | |
| No | |
| 0.17 |
| Mc Henry | |
| Kelly Woods | |
| 200 / Annual | |
| Other | |
| Public | |
| Public Sewer | |
| 10543205 | |
| 1434128018 |
Nearby Schools
| NAME: | DISTRICT: | DISTANCE: | |
|---|---|---|---|
|
Grade School
Prairie Grove Elementary School |
46 | — | |
|
Middle School
Prairie Grove Junior High School |
46 | Not in DB | |
|
High School
Prairie Ridge High School |
155 | Not in DB | |
Property History
| DATE: | EVENT: | PRICE: | SOURCE: |
|---|---|---|---|
| 10 Sep, 2014 | Sold | $272,500 | MRED MLS |
| 30 Jul, 2014 | Under contract | $285,000 | MRED MLS |
| — | Last price change | $300,000 | MRED MLS |
| 29 Mar, 2014 | Listed for sale | $300,000 | MRED MLS |
| 13 Mar, 2020 | Sold | $305,000 | MRED MLS |
| 19 Jan, 2020 | Under contract | $314,900 | MRED MLS |
| — | Last price change | $319,900 | MRED MLS |
| 9 Oct, 2019 | Listed for sale | $319,900 | MRED MLS |
Room Specifics
Total Bedrooms: 5
Bedrooms Above Ground: 4
Bedrooms Below Ground: 1
Dimensions: —
Floor Type: Carpet
Dimensions: —
Floor Type: Carpet
Dimensions: —
Floor Type: Carpet
Dimensions: —
Floor Type: —
Full Bathrooms: 3
Bathroom Amenities: Separate Shower,Soaking Tub
Bathroom in Basement: 0
Rooms: Bedroom 5,Eating Area,Foyer,Great Room,Loft,Recreation Room,Storage,Sun Room,Workshop,Other Room
Basement Description: Finished
Other Specifics
| 2 | |
| Concrete Perimeter | |
| Asphalt | |
| Deck, Porch | |
| Wooded | |
| 80X102 | |
| — | |
| Full | |
| Vaulted/Cathedral Ceilings, Skylight(s), Hardwood Floors, First Floor Bedroom, First Floor Laundry, Walk-In Closet(s) | |
| Range, Microwave, Dishwasher, Refrigerator, Disposal, Stainless Steel Appliance(s) | |
| Not in DB | |
| Street Lights, Street Paved | |
| — | |
| — | |
| Wood Burning, Gas Starter |
Tax History
| Year | Property Taxes |
|---|---|
| 2014 | $9,263 |
| 2020 | $9,738 |
Contact Agent
Nearby Similar Homes
Nearby Sold Comparables
Contact Agent
Listing Provided By
RE/MAX of Barrington









