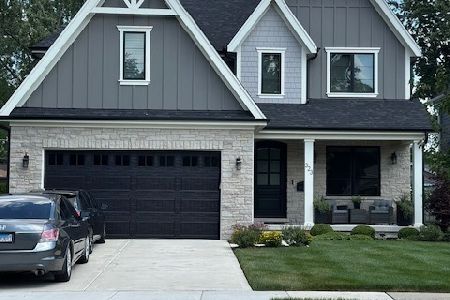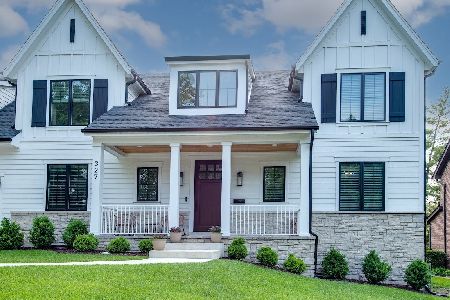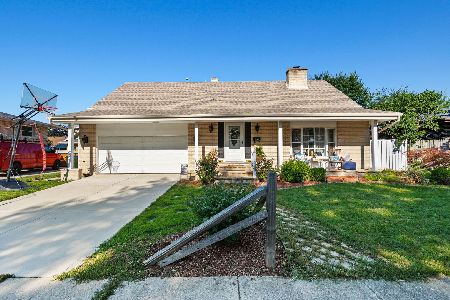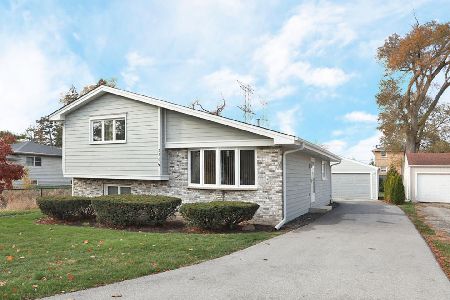442 Prospect Avenue, Itasca, Illinois 60143
$315,000
|
Sold
|
|
| Status: | Closed |
| Sqft: | 1,152 |
| Cost/Sqft: | $273 |
| Beds: | 3 |
| Baths: | 2 |
| Year Built: | 1968 |
| Property Taxes: | $5,531 |
| Days On Market: | 1921 |
| Lot Size: | 0,16 |
Description
This recently updated brick ranch has it all & is TRULY move in ready! First floor is bright, light & features new doors, gorgeous hardwood floors, double hung vinyl windows & can lighting throughout. Additional modern features include new ceiling fans, nest thermostat & smoke+CO2 detectors & ring security doorbell. Eat dinner in your large eat-in kitchen with pantry storage. The private, fenced in back yard features a large, string lit, patio area that has natural gas line ready for your grill! Other upgrades & updates include tankless water heater w/recirculating water pump for endless supply of hot water, new 30 circuit electric panel, high efficiency furnace (2010) & AC unit (2010). Basement renovation in 2018 includes full permaseal drain tile system, new ejector pit, new ejector pump & new PVC plumbing, professional grade high output sump pump & battery backup system & NEW bathroom. OPEN CONCEPT basement features luxury vinyl plank, acoustic ceiling tiles, built in wall speakers with hidden HDMI & networking cables. Large wet bar with quartz tops & stainless sink compliments large family room that is perfect for relaxing & entertaining. Detached 2.5 car garage is fully dry walled & has ample cabinet storage. Downtown Itasca is just a short walk away with easy access to the Metra, Keans bakery, local shopping, restaurants, parks & park district facilities, Starbucks plus so much more! Easy interstate access & accessibility to O'Hare! 442 South Prospect REALLY HAS IT ALL! Check it out TODAY before it is GONE TOMORROW!
Property Specifics
| Single Family | |
| — | |
| Ranch | |
| 1968 | |
| Full | |
| RANCH | |
| No | |
| 0.16 |
| Du Page | |
| — | |
| 0 / Not Applicable | |
| None | |
| Lake Michigan,Public | |
| Public Sewer, Sewer-Storm | |
| 10827038 | |
| 0308425019 |
Nearby Schools
| NAME: | DISTRICT: | DISTANCE: | |
|---|---|---|---|
|
Grade School
Raymond Benson Primary School |
10 | — | |
|
Middle School
F E Peacock Middle School |
10 | Not in DB | |
|
High School
Lake Park High School |
108 | Not in DB | |
Property History
| DATE: | EVENT: | PRICE: | SOURCE: |
|---|---|---|---|
| 2 Oct, 2020 | Sold | $315,000 | MRED MLS |
| 23 Aug, 2020 | Under contract | $315,000 | MRED MLS |
| 21 Aug, 2020 | Listed for sale | $315,000 | MRED MLS |
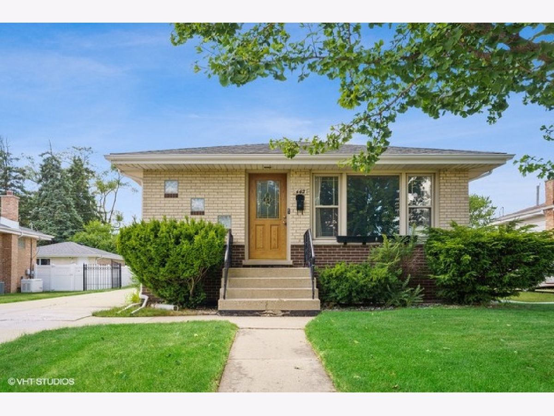
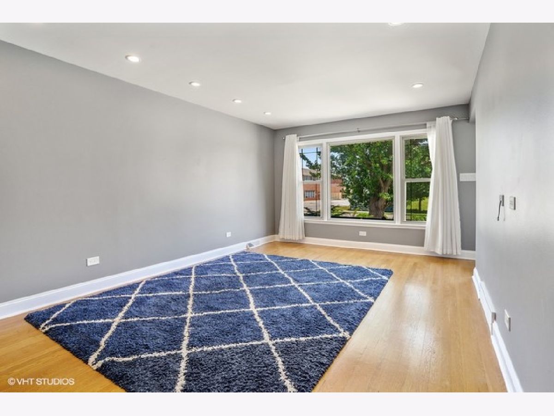
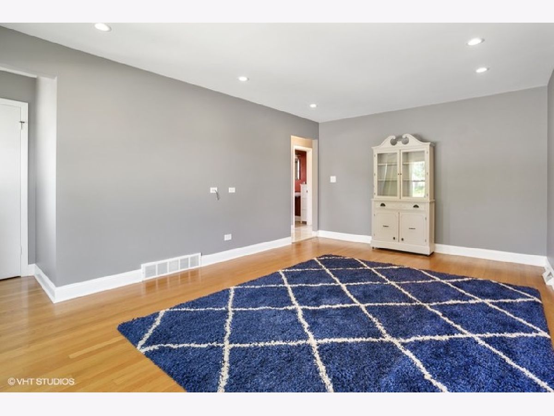
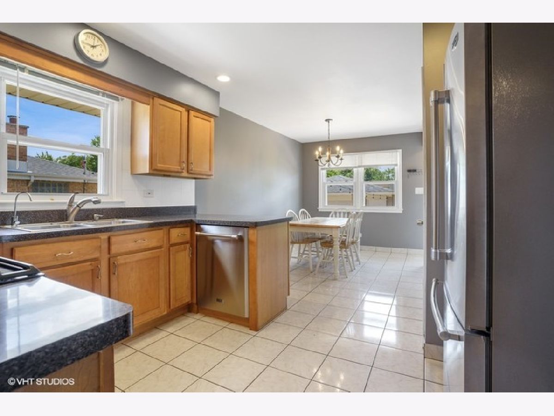
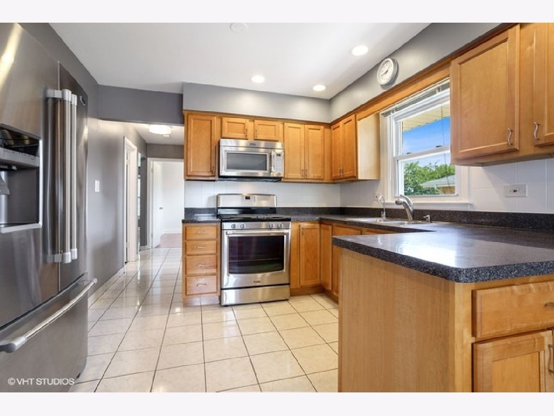
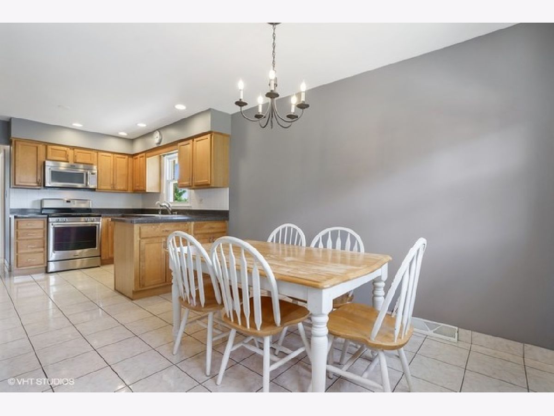
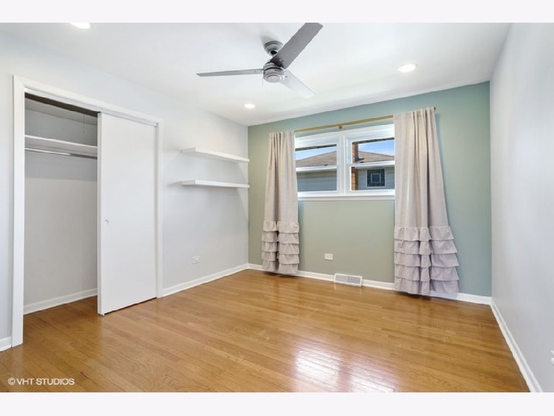
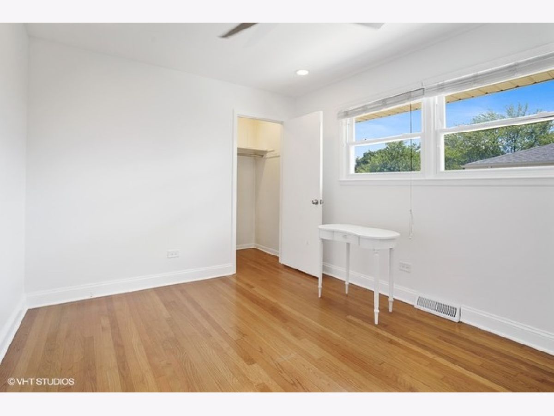
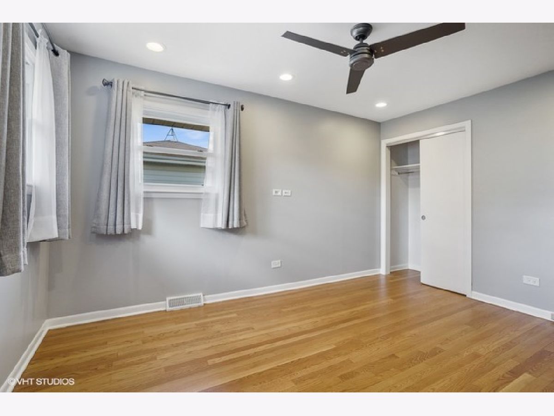
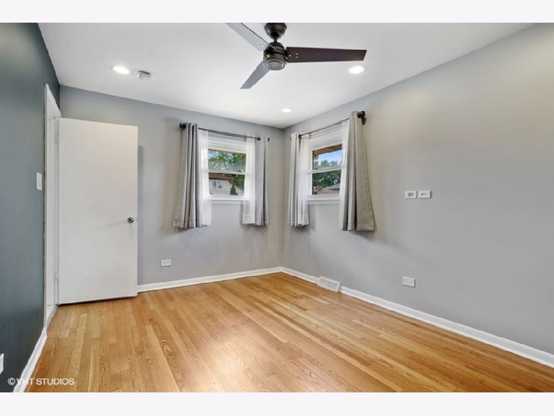
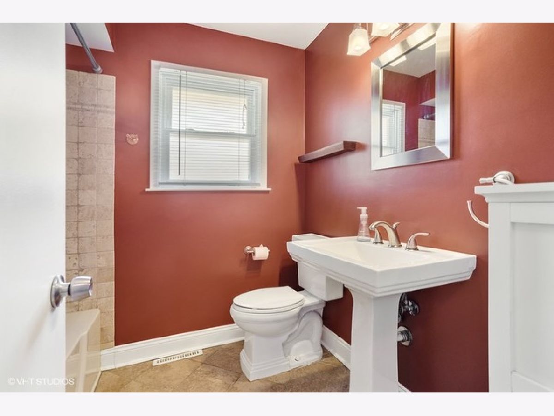
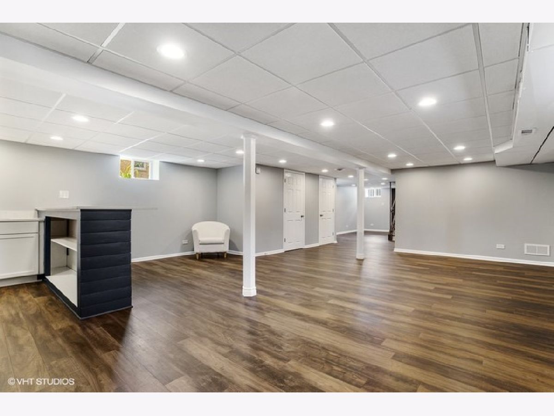
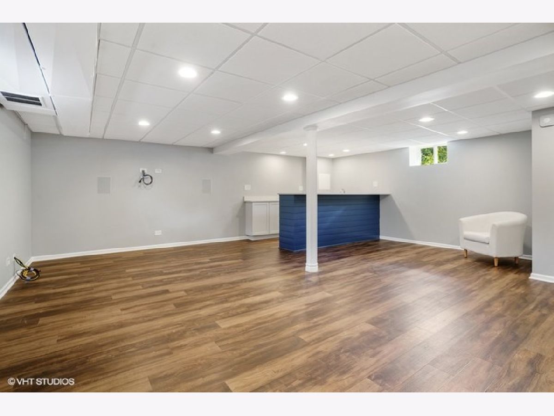
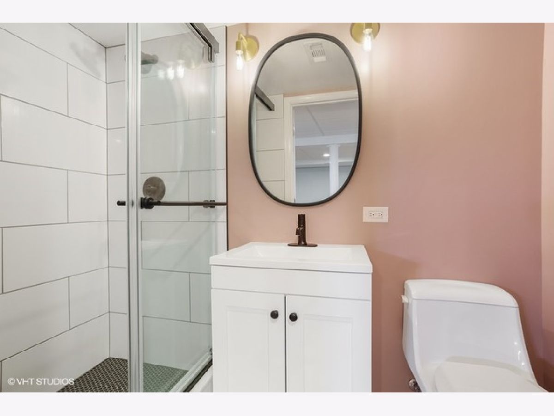
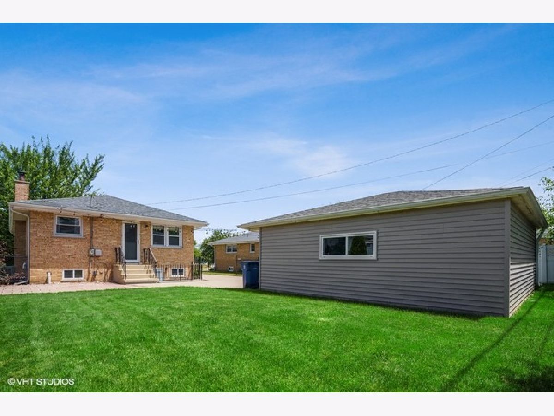
Room Specifics
Total Bedrooms: 3
Bedrooms Above Ground: 3
Bedrooms Below Ground: 0
Dimensions: —
Floor Type: Hardwood
Dimensions: —
Floor Type: Hardwood
Full Bathrooms: 2
Bathroom Amenities: —
Bathroom in Basement: 1
Rooms: Bonus Room
Basement Description: Finished,Exterior Access
Other Specifics
| 2.5 | |
| Concrete Perimeter | |
| Concrete | |
| Patio, Storms/Screens | |
| Fenced Yard | |
| 55X133 | |
| Full,Unfinished | |
| None | |
| Bar-Dry, Hardwood Floors, Wood Laminate Floors, First Floor Bedroom, First Floor Full Bath, Walk-In Closet(s) | |
| Range, Microwave, Dishwasher, Refrigerator, Water Purifier Owned | |
| Not in DB | |
| Park, Pool, Curbs, Sidewalks, Street Lights, Street Paved | |
| — | |
| — | |
| — |
Tax History
| Year | Property Taxes |
|---|---|
| 2020 | $5,531 |
Contact Agent
Nearby Similar Homes
Nearby Sold Comparables
Contact Agent
Listing Provided By
Nexus Chicago Realty Group, LLC

