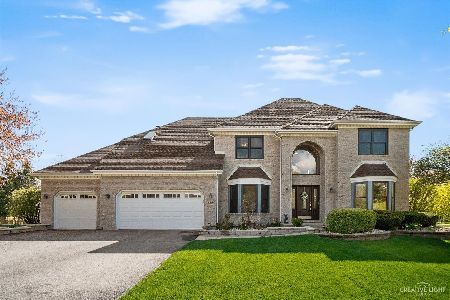4420 Clearwater Lane, Naperville, Illinois 60564
$760,000
|
Sold
|
|
| Status: | Closed |
| Sqft: | 3,548 |
| Cost/Sqft: | $211 |
| Beds: | 4 |
| Baths: | 5 |
| Year Built: | 1996 |
| Property Taxes: | $15,147 |
| Days On Market: | 1381 |
| Lot Size: | 0,35 |
Description
Beautiful Autumn built home situated in highly sought after River Run subdivision. 5382 total sq ft of living space! Brick & cedar exterior on .35 lot with sprinkler system. Gourmet kitchen includes white cabinetry, center island with seating, granite countertops & Dacor double oven, cooktop & stainless steel hooded vent. Beautiful family room featuring hardwood flooring, tray ceiling, built in shelving and overlooks serene backyard. Primary suite has two walk-in closets plus oversized bath with jacuzzi tub & separate shower. Second bedroom with ensuite bath. Third and fourth bedrooms share Jack and Jill bath. Phenomenal finished lookout basement boasts recreation room, Wet bar, 7x6 walk-in pantry, media room, full bath and ample storage space. Newer Marvin windows 2018/20, Roof '17, garage doors '18, HVAC & HWH '13. River Run membership included. Club features Indoor/outdoor pool, workout facility, banquet room & tennis courts. Acclaimed 204 Neuqua Valley HS district
Property Specifics
| Single Family | |
| — | |
| — | |
| 1996 | |
| — | |
| — | |
| No | |
| 0.35 |
| Will | |
| River Run | |
| 300 / Annual | |
| — | |
| — | |
| — | |
| 11410622 | |
| 0701141140010000 |
Nearby Schools
| NAME: | DISTRICT: | DISTANCE: | |
|---|---|---|---|
|
Grade School
Graham Elementary School |
204 | — | |
|
Middle School
Crone Middle School |
204 | Not in DB | |
|
High School
Neuqua Valley High School |
204 | Not in DB | |
Property History
| DATE: | EVENT: | PRICE: | SOURCE: |
|---|---|---|---|
| 8 Jul, 2022 | Sold | $760,000 | MRED MLS |
| 21 May, 2022 | Under contract | $750,000 | MRED MLS |
| 20 May, 2022 | Listed for sale | $750,000 | MRED MLS |
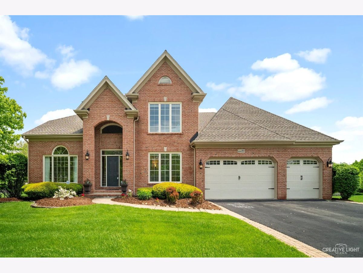
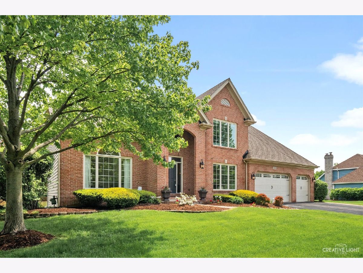
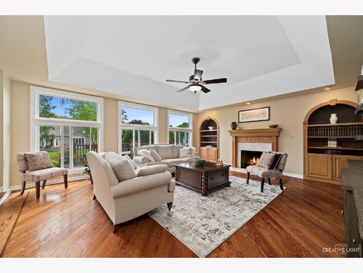
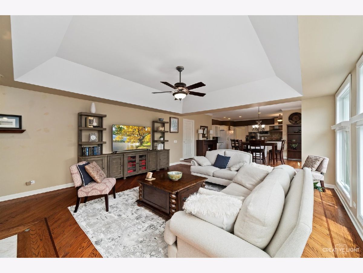
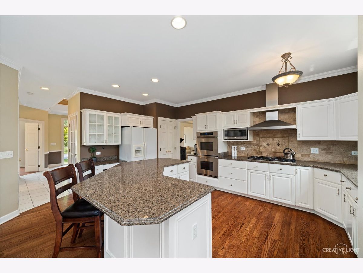
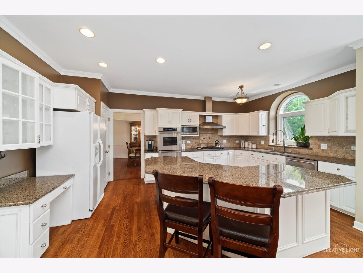
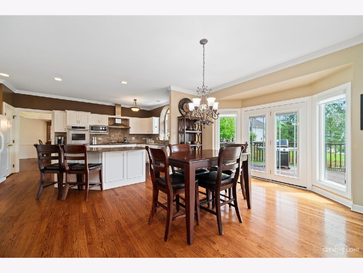
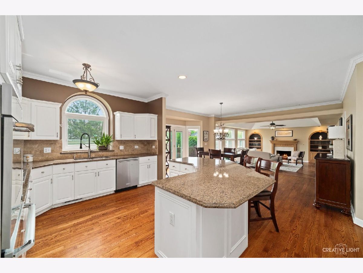
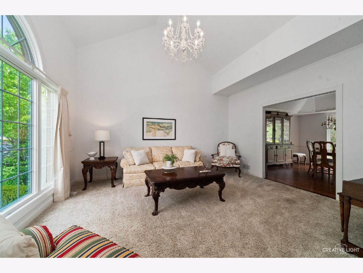
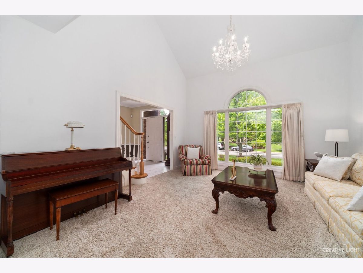
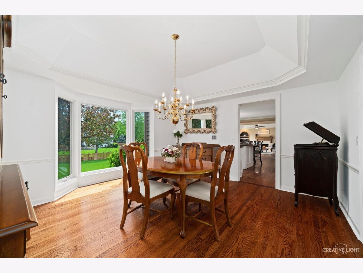
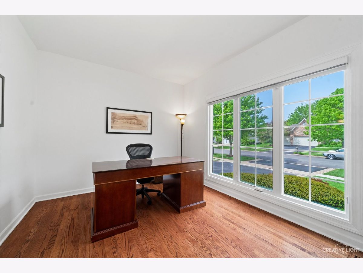
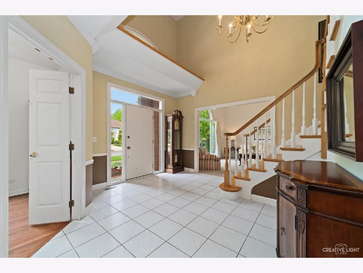
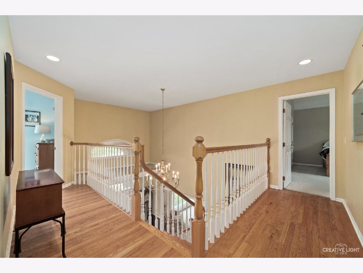
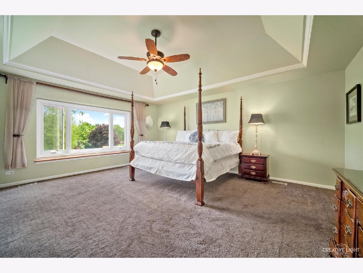
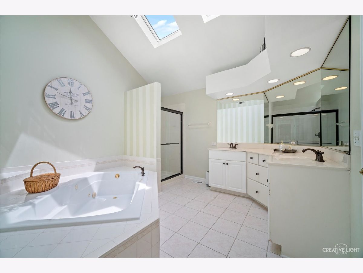
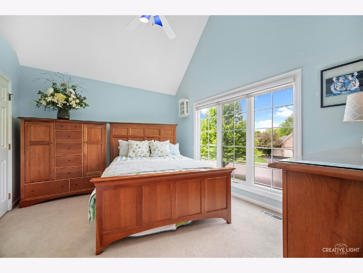
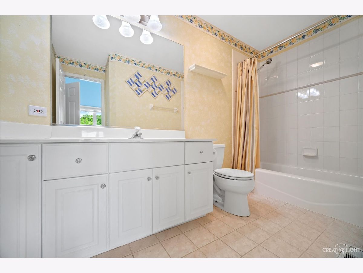
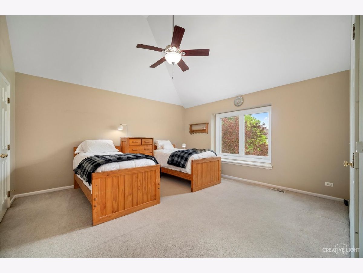
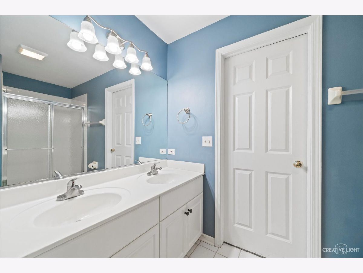
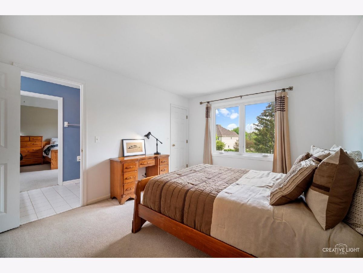
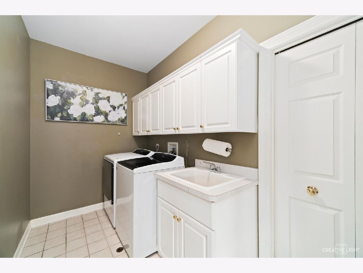
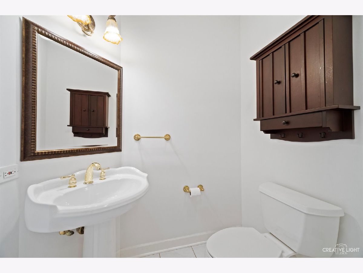
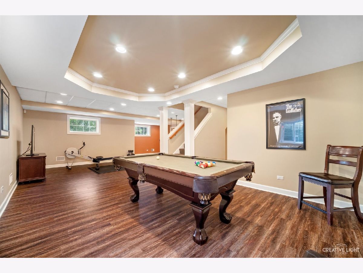
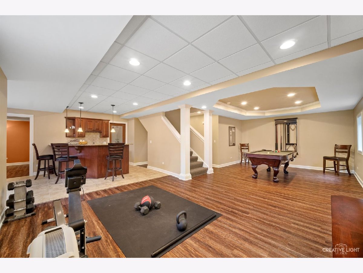
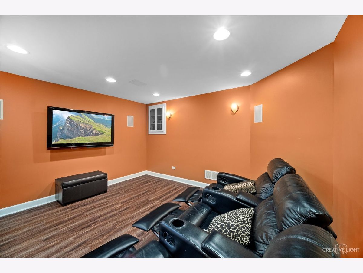
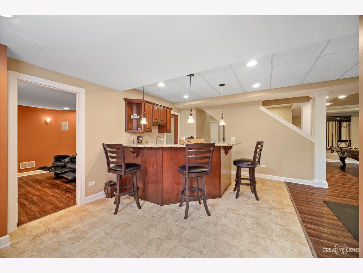
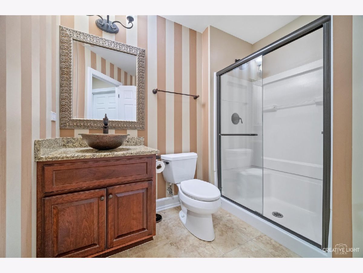
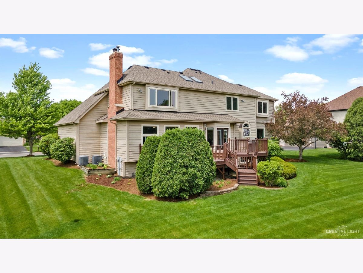
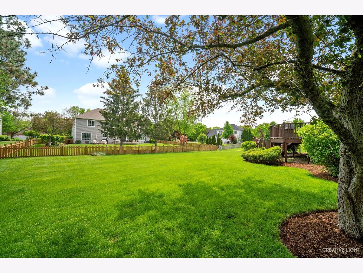
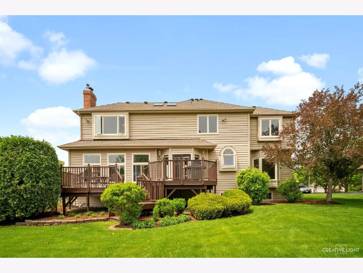
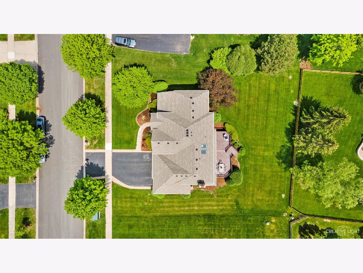
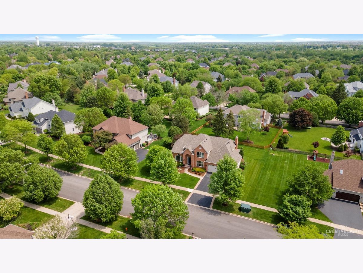
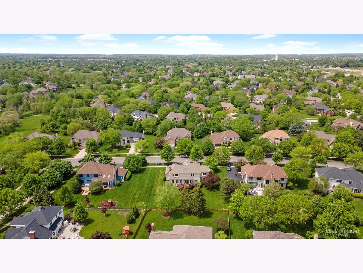
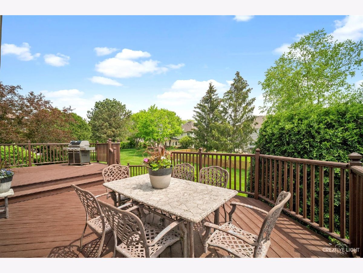
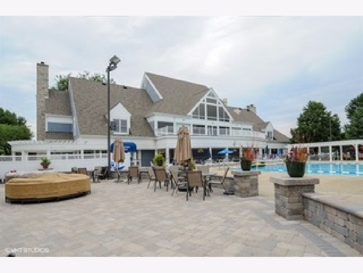
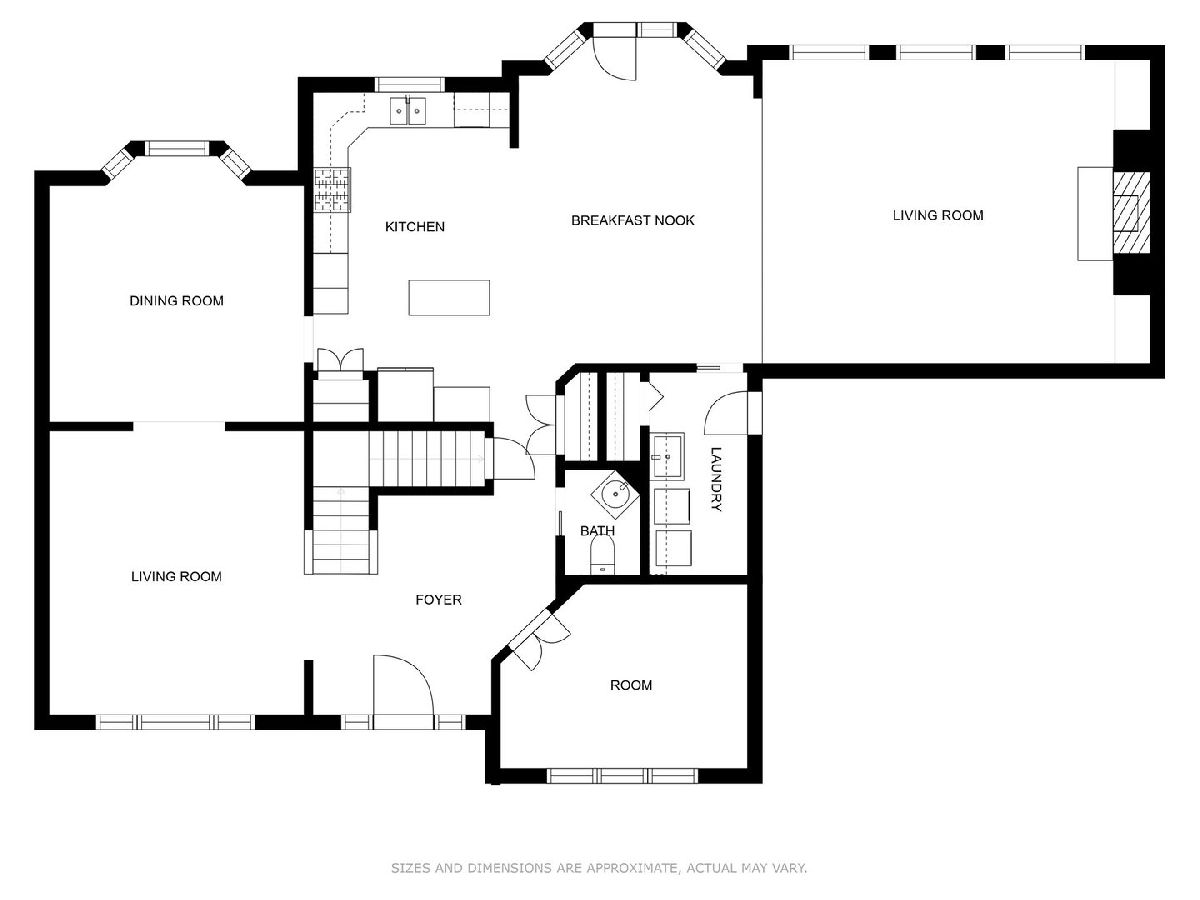
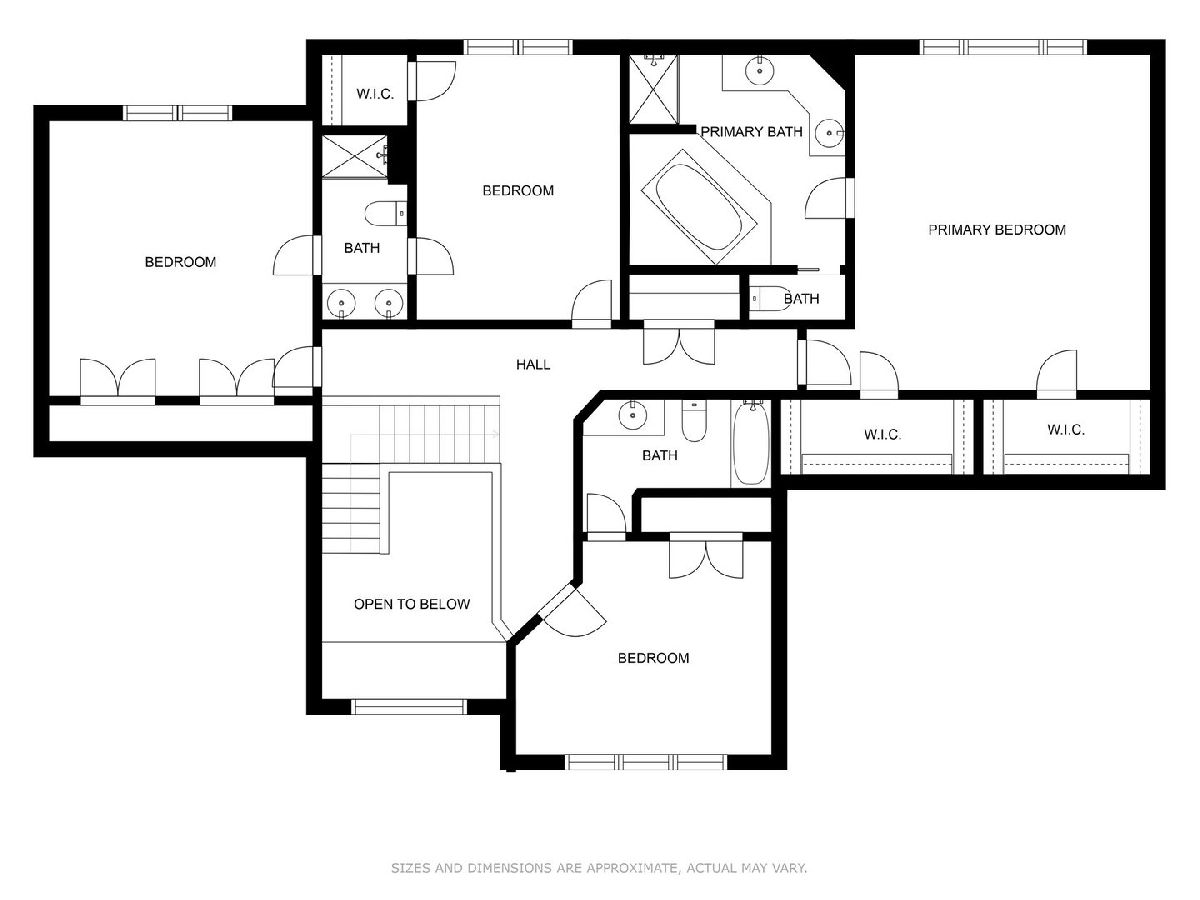
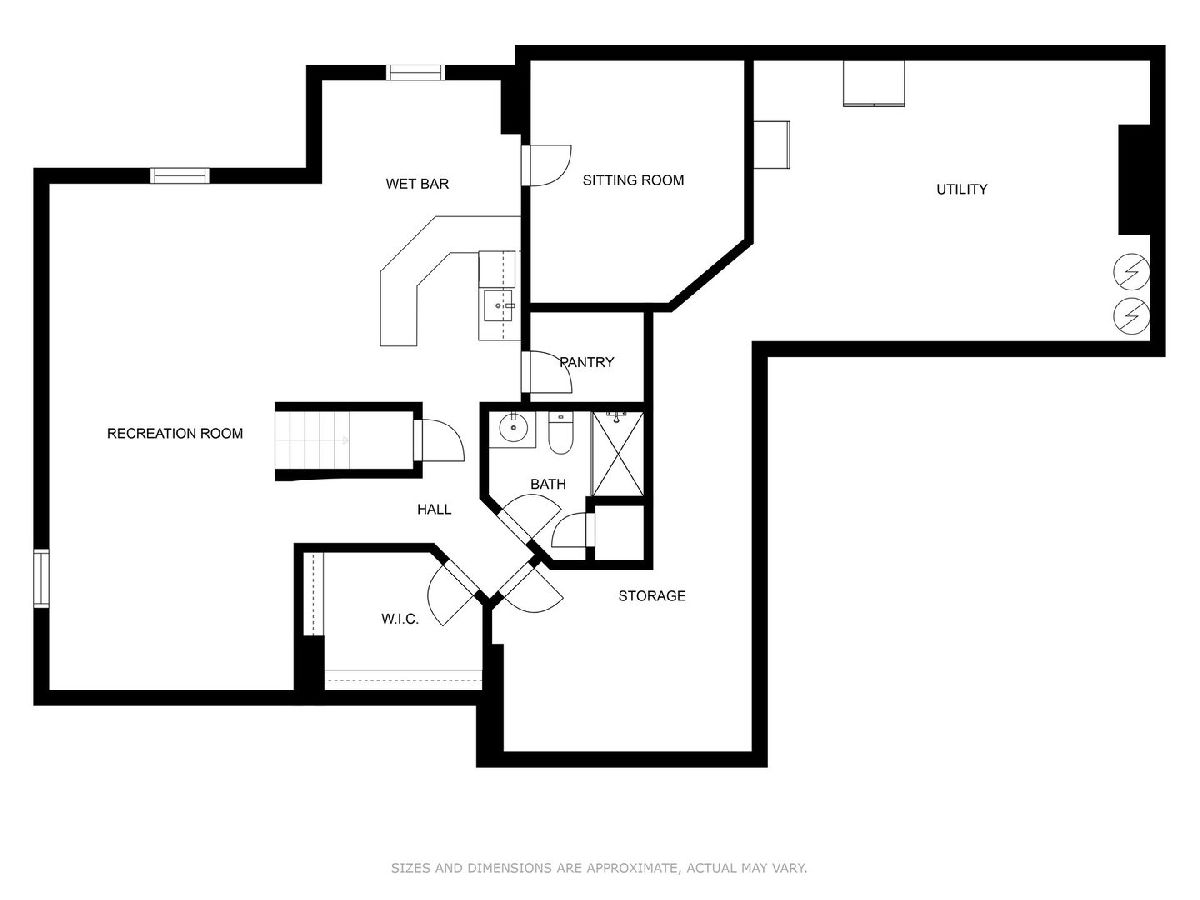
Room Specifics
Total Bedrooms: 4
Bedrooms Above Ground: 4
Bedrooms Below Ground: 0
Dimensions: —
Floor Type: —
Dimensions: —
Floor Type: —
Dimensions: —
Floor Type: —
Full Bathrooms: 5
Bathroom Amenities: Whirlpool,Separate Shower,Double Sink
Bathroom in Basement: 1
Rooms: —
Basement Description: Finished,Lookout
Other Specifics
| 3 | |
| — | |
| — | |
| — | |
| — | |
| 110X135X110X142 | |
| — | |
| — | |
| — | |
| — | |
| Not in DB | |
| — | |
| — | |
| — | |
| — |
Tax History
| Year | Property Taxes |
|---|---|
| 2022 | $15,147 |
Contact Agent
Nearby Similar Homes
Nearby Sold Comparables
Contact Agent
Listing Provided By
@properties Christie's International Real Estate




