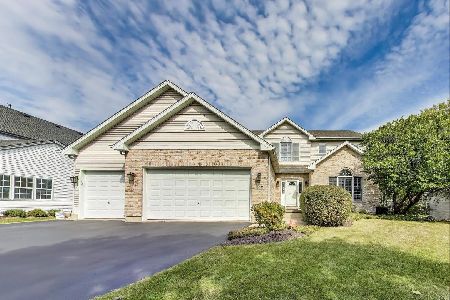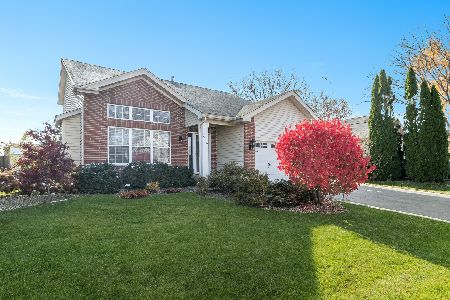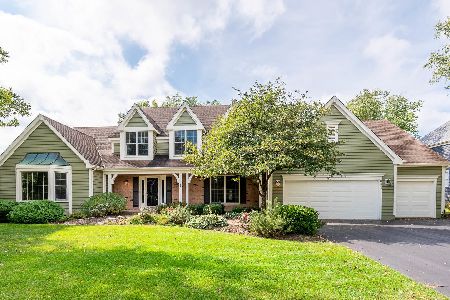4420 Maine Trail, Crystal Lake, Illinois 60012
$285,000
|
Sold
|
|
| Status: | Closed |
| Sqft: | 2,939 |
| Cost/Sqft: | $102 |
| Beds: | 4 |
| Baths: | 3 |
| Year Built: | 1978 |
| Property Taxes: | $7,796 |
| Days On Market: | 6019 |
| Lot Size: | 0,59 |
Description
Warm & Welcoming! Gorgeous private Park Like setting - Over half acre in beautiful Covered Bridge Trails! Clean, Fresh, Neutral! Gleaming New Hdwd Foyer! Great Floor plan offers incredible 2 Room Master w/FP, Balcony & Spa Bath! Lg 1st Floor Bed/Den w/ adjacent Full bath -Great In-Law/Aupaire! Open Island Ktchn & FamRm w/Feildstone FP! Tranquil deck! 1st Flr Ldy- Oversz Garage- Big Bmt- Newr Maint Free Ext! PRHS!
Property Specifics
| Single Family | |
| — | |
| Traditional | |
| 1978 | |
| Full | |
| 2 STORY | |
| No | |
| 0.59 |
| Mc Henry | |
| Covered Bridge | |
| 95 / Annual | |
| Insurance,None | |
| Private Well | |
| Septic-Private | |
| 07250953 | |
| 1429153006 |
Nearby Schools
| NAME: | DISTRICT: | DISTANCE: | |
|---|---|---|---|
|
Grade School
North Elementary School |
47 | — | |
|
Middle School
Hannah Beardsley Middle School |
47 | Not in DB | |
|
High School
Prairie Ridge High School |
155 | Not in DB | |
Property History
| DATE: | EVENT: | PRICE: | SOURCE: |
|---|---|---|---|
| 13 Aug, 2007 | Sold | $375,000 | MRED MLS |
| 20 Jun, 2007 | Under contract | $385,000 | MRED MLS |
| — | Last price change | $390,000 | MRED MLS |
| 8 May, 2007 | Listed for sale | $390,000 | MRED MLS |
| 9 Dec, 2009 | Sold | $285,000 | MRED MLS |
| 5 Oct, 2009 | Under contract | $300,000 | MRED MLS |
| 21 Jun, 2009 | Listed for sale | $300,000 | MRED MLS |
| 29 Jun, 2020 | Sold | $315,000 | MRED MLS |
| 1 Jun, 2020 | Under contract | $320,000 | MRED MLS |
| 4 Apr, 2020 | Listed for sale | $320,000 | MRED MLS |
Room Specifics
Total Bedrooms: 4
Bedrooms Above Ground: 4
Bedrooms Below Ground: 0
Dimensions: —
Floor Type: Carpet
Dimensions: —
Floor Type: Carpet
Dimensions: —
Floor Type: Carpet
Full Bathrooms: 3
Bathroom Amenities: Whirlpool,Separate Shower,Double Sink
Bathroom in Basement: 0
Rooms: Den,Eating Area,Gallery,Mud Room,Sitting Room,Utility Room-1st Floor
Basement Description: Unfinished,Crawl
Other Specifics
| 2 | |
| Concrete Perimeter | |
| Asphalt | |
| Balcony, Deck | |
| Wooded | |
| 121X213X121X214 | |
| Unfinished | |
| Full | |
| Vaulted/Cathedral Ceilings, First Floor Bedroom, In-Law Arrangement | |
| Range, Microwave, Dishwasher, Refrigerator, Washer, Dryer, Disposal, Trash Compactor | |
| Not in DB | |
| Street Lights, Street Paved, Other | |
| — | |
| — | |
| Wood Burning, Gas Starter |
Tax History
| Year | Property Taxes |
|---|---|
| 2007 | $7,369 |
| 2009 | $7,796 |
| 2020 | $8,451 |
Contact Agent
Nearby Similar Homes
Nearby Sold Comparables
Contact Agent
Listing Provided By
RE/MAX Central Inc.










