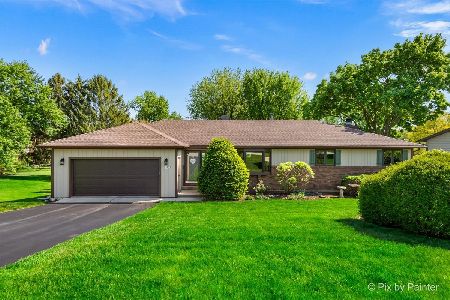4420 Nancy Drive, Crystal Lake, Illinois 60014
$397,500
|
Sold
|
|
| Status: | Closed |
| Sqft: | 4,637 |
| Cost/Sqft: | $85 |
| Beds: | 4 |
| Baths: | 4 |
| Year Built: | 1988 |
| Property Taxes: | $11,383 |
| Days On Market: | 1728 |
| Lot Size: | 0,97 |
Description
Desirable 1-story home with many upgrades. Home has full walkout basement on nearly 1 acre of land. Enjoy easy comfortable living inside and out. Well maintained with recent upgrades including newer roof, AC Unit with Eco bee Smart Control, water heater, stainless steel refrigerator, smart double oven, well pump & plumbing, security camera with ring doorbell, outside paint and updated owner en suite with his and her closets. Fully finished large walkout basement adds extra living space, 1 bedroom, full bath, large office/work out area and tons of extra storage space all with 10" high ceilings. Home has 2 large multi-level decks. You'll love the convenient location with a rural feel. With most of the major items replaced, this home is move-in-ready and will provide worry-free living.
Property Specifics
| Single Family | |
| — | |
| Ranch | |
| 1988 | |
| Full,Walkout | |
| — | |
| No | |
| 0.97 |
| Mc Henry | |
| Lorel Estates | |
| — / Not Applicable | |
| None | |
| Private Well | |
| Septic-Private | |
| 11086959 | |
| 1903251021 |
Nearby Schools
| NAME: | DISTRICT: | DISTANCE: | |
|---|---|---|---|
|
Grade School
Coventry Elementary School |
47 | — | |
|
Middle School
Hannah Beardsley Middle School |
47 | Not in DB | |
|
High School
Prairie Ridge High School |
155 | Not in DB | |
Property History
| DATE: | EVENT: | PRICE: | SOURCE: |
|---|---|---|---|
| 6 May, 2016 | Sold | $264,000 | MRED MLS |
| 8 Mar, 2016 | Under contract | $279,000 | MRED MLS |
| — | Last price change | $284,000 | MRED MLS |
| 18 Jan, 2016 | Listed for sale | $289,900 | MRED MLS |
| 19 Jul, 2021 | Sold | $397,500 | MRED MLS |
| 30 May, 2021 | Under contract | $392,000 | MRED MLS |
| 25 May, 2021 | Listed for sale | $392,000 | MRED MLS |

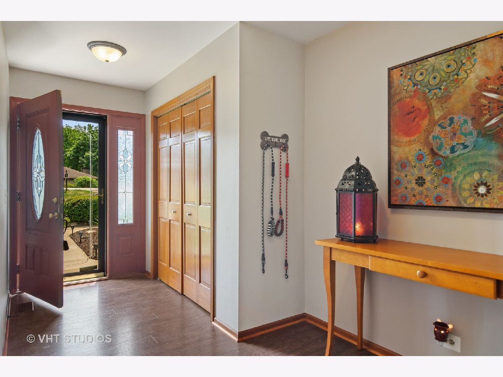
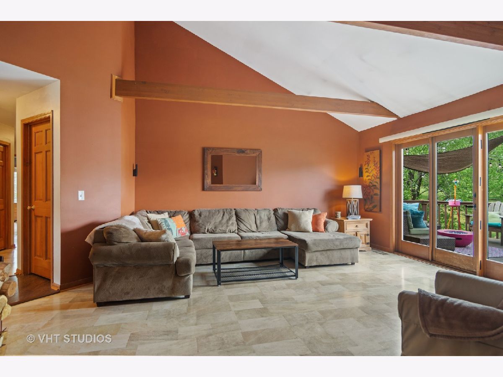
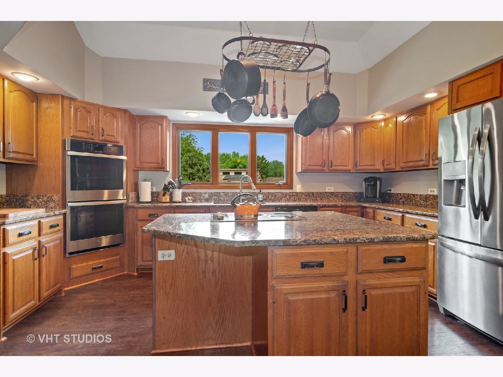
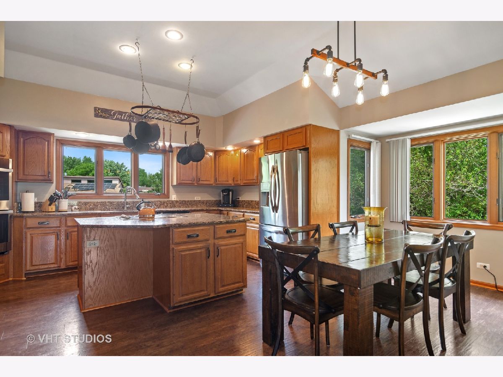
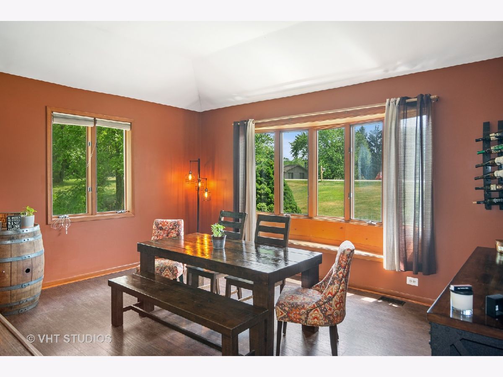
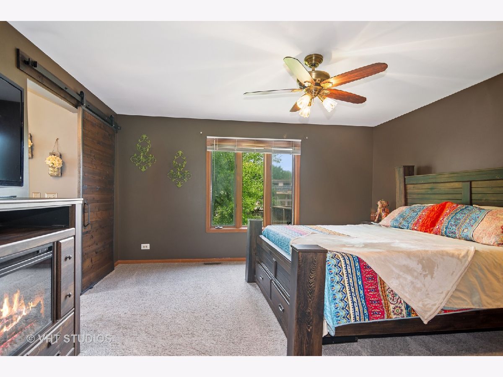
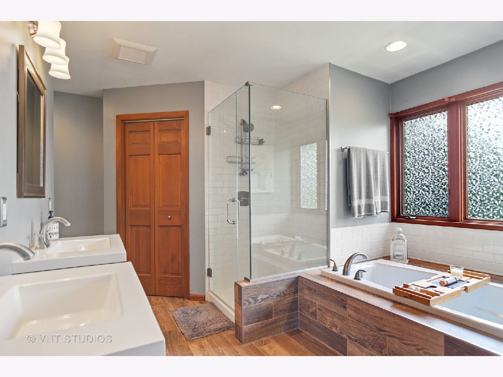
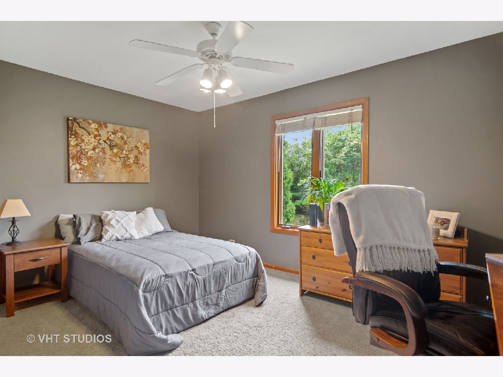
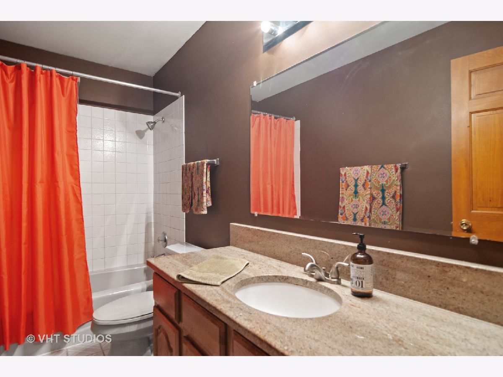
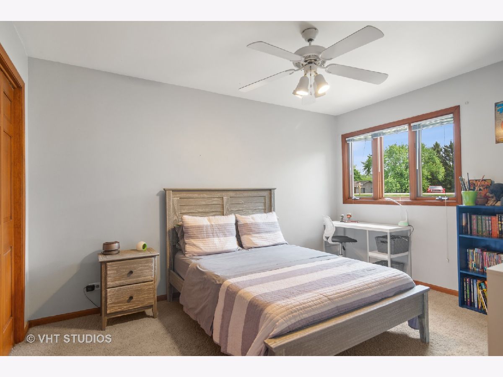
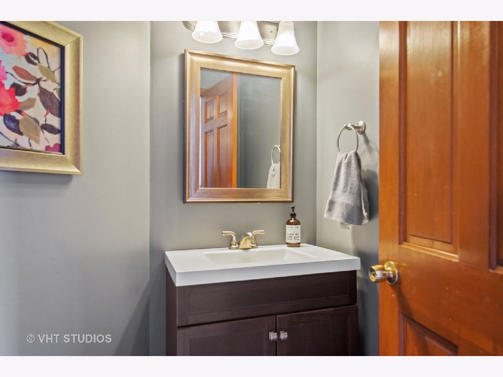
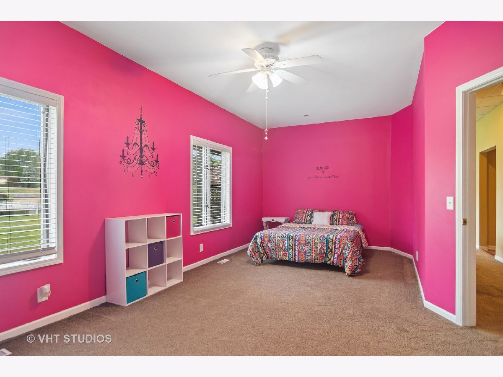
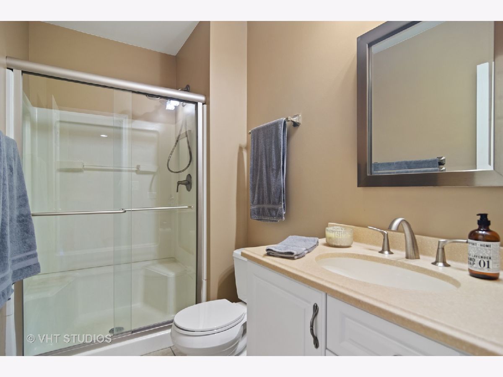
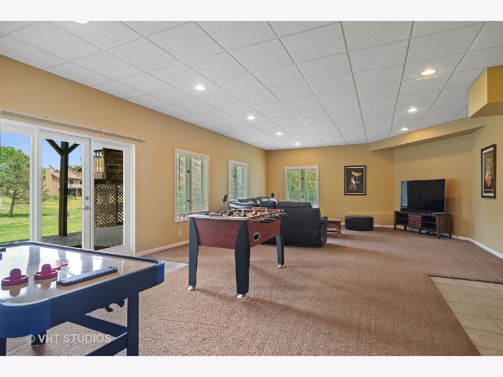
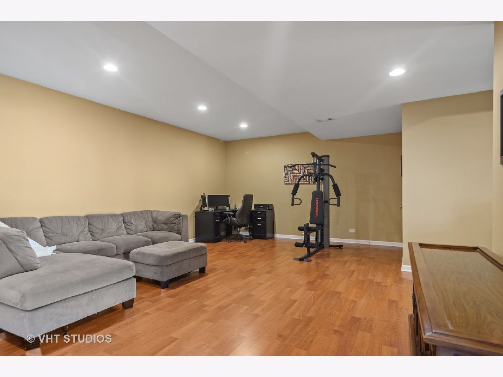
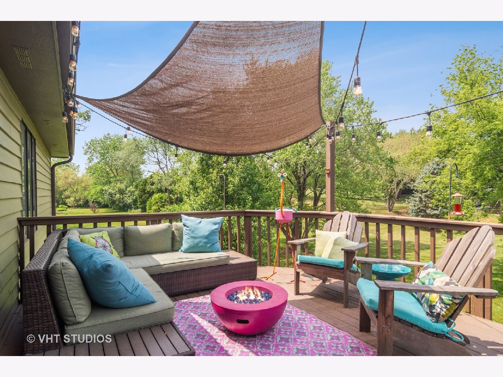
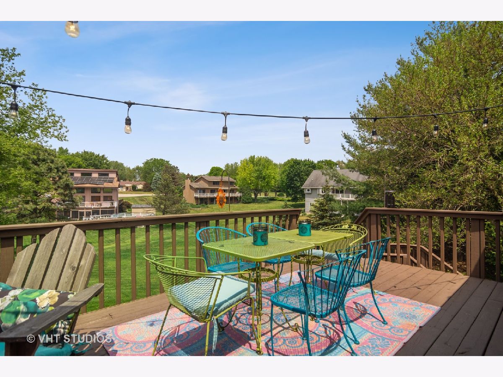
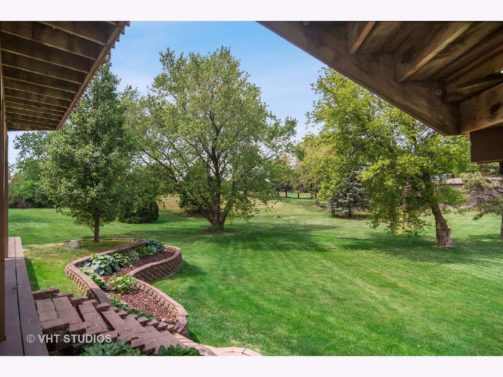
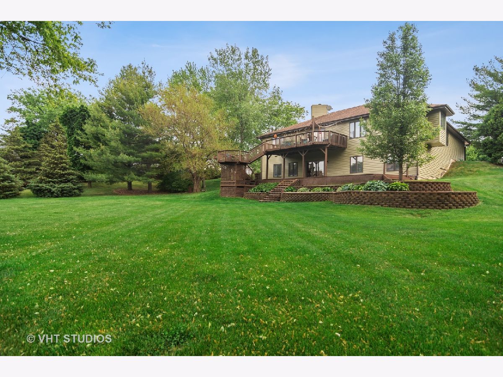
Room Specifics
Total Bedrooms: 4
Bedrooms Above Ground: 4
Bedrooms Below Ground: 0
Dimensions: —
Floor Type: —
Dimensions: —
Floor Type: —
Dimensions: —
Floor Type: —
Full Bathrooms: 4
Bathroom Amenities: Separate Shower,Double Sink
Bathroom in Basement: 1
Rooms: Recreation Room,Den
Basement Description: Finished
Other Specifics
| 2 | |
| — | |
| — | |
| Deck | |
| — | |
| 134X187X142X227 | |
| — | |
| Full | |
| Vaulted/Cathedral Ceilings, First Floor Bedroom, First Floor Laundry, First Floor Full Bath, Walk-In Closet(s), Beamed Ceilings, Granite Counters | |
| Double Oven, Range, Microwave, Dishwasher, Refrigerator, Washer, Dryer, Water Purifier Owned, Water Softener Owned | |
| Not in DB | |
| — | |
| — | |
| — | |
| Wood Burning |
Tax History
| Year | Property Taxes |
|---|---|
| 2016 | $8,085 |
| 2021 | $11,383 |
Contact Agent
Nearby Similar Homes
Nearby Sold Comparables
Contact Agent
Listing Provided By
Baird & Warner







