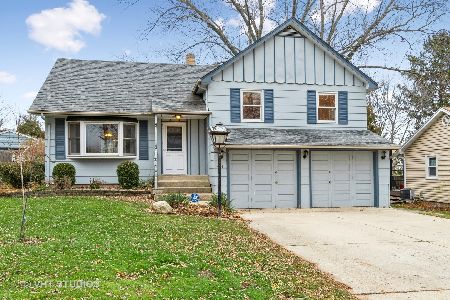4421 Chelsea Avenue, Lisle, Illinois 60532
$395,000
|
Sold
|
|
| Status: | Closed |
| Sqft: | 2,315 |
| Cost/Sqft: | $173 |
| Beds: | 4 |
| Baths: | 3 |
| Year Built: | 1993 |
| Property Taxes: | $8,913 |
| Days On Market: | 3065 |
| Lot Size: | 0,00 |
Description
This amazing custom-built home W/finished basement and plenty of storage. Recent updates include tear off roof, vinyl siding, Quartz counter tops, carpeting throughout and blacktop driveway. High end windows in main and upper levels with lifetime transferable warranty. Vaulted foyer and living room opens to formal dining room. large open kitchen with eating area and peninsula with seating, Brakur cabinetry, large pantry and SS appliances. Open to family room with fireplace (gas or wood burning) new sliding glass door that leads to huge wooden deck that leads to brick paver patio with hot tub in semi private backyard with mature trees and shrubs . Wonderful for entertaining. Home is 25 years young in excellent condition needs new owners. Quick close is possible but is negotiable. Lisle, IL. is a small town gem with several great restaurants nearby a great commuter town very convenient to everything. Nearby I88 & I355 ex-ways convenient walk to town or train Sta. Please Show and Sell
Property Specifics
| Single Family | |
| — | |
| Other | |
| 1993 | |
| Full | |
| — | |
| No | |
| — |
| Du Page | |
| — | |
| 0 / Not Applicable | |
| None | |
| Lake Michigan | |
| Public Sewer | |
| 09751345 | |
| 0802305054 |
Nearby Schools
| NAME: | DISTRICT: | DISTANCE: | |
|---|---|---|---|
|
Grade School
Schiesher/tate Woods Elementary |
202 | — | |
|
Middle School
Lisle Junior High School |
202 | Not in DB | |
|
High School
Lisle High School |
202 | Not in DB | |
Property History
| DATE: | EVENT: | PRICE: | SOURCE: |
|---|---|---|---|
| 23 Apr, 2018 | Sold | $395,000 | MRED MLS |
| 16 Mar, 2018 | Under contract | $399,900 | MRED MLS |
| — | Last price change | $420,000 | MRED MLS |
| 14 Sep, 2017 | Listed for sale | $440,000 | MRED MLS |
Room Specifics
Total Bedrooms: 4
Bedrooms Above Ground: 4
Bedrooms Below Ground: 0
Dimensions: —
Floor Type: Carpet
Dimensions: —
Floor Type: Carpet
Dimensions: —
Floor Type: Carpet
Full Bathrooms: 3
Bathroom Amenities: —
Bathroom in Basement: 0
Rooms: Foyer
Basement Description: Finished
Other Specifics
| 2 | |
| Concrete Perimeter | |
| Asphalt | |
| Deck, Porch, Hot Tub, Brick Paver Patio | |
| Wooded | |
| 90X164X90X165 | |
| Unfinished | |
| Full | |
| Hardwood Floors, First Floor Laundry | |
| Range, Microwave, Dishwasher, Refrigerator, Washer, Disposal, Stainless Steel Appliance(s) | |
| Not in DB | |
| Street Lights, Street Paved | |
| — | |
| — | |
| Wood Burning, Attached Fireplace Doors/Screen, Gas Log, Includes Accessories |
Tax History
| Year | Property Taxes |
|---|---|
| 2018 | $8,913 |
Contact Agent
Nearby Similar Homes
Nearby Sold Comparables
Contact Agent
Listing Provided By
Real People Realty Inc





