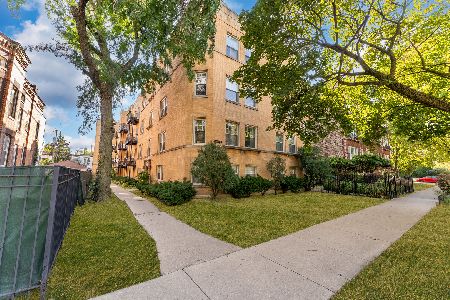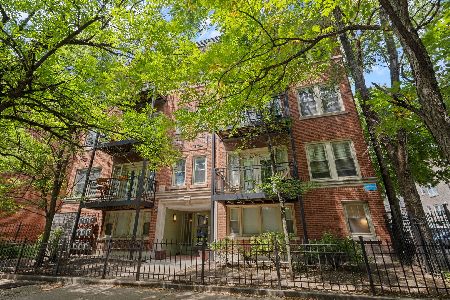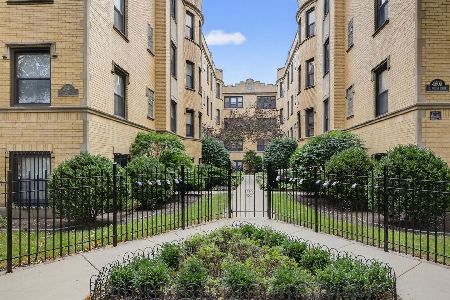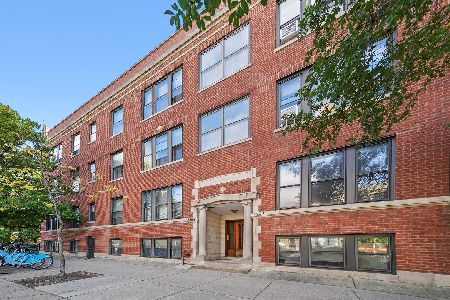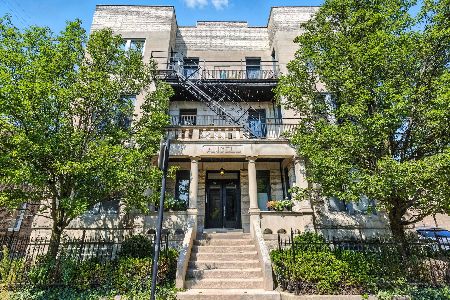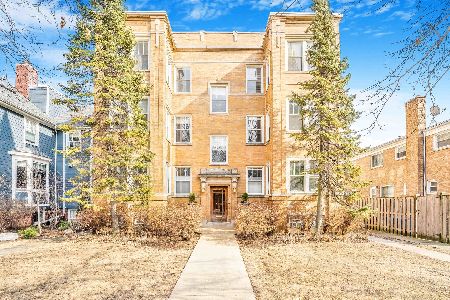4421 Hermitage Avenue, Uptown, Chicago, Illinois 60640
$481,000
|
Sold
|
|
| Status: | Closed |
| Sqft: | 0 |
| Cost/Sqft: | — |
| Beds: | 2 |
| Baths: | 1 |
| Year Built: | 1911 |
| Property Taxes: | $5,946 |
| Days On Market: | 150 |
| Lot Size: | 0,00 |
Description
Multiple Offers received - if you planning to submit an offer, please submit H+B by Tuesday, June 3rd at 4 pm. Live amongst multi-million-dollar homes in one of the most sought-after neighborhoods - East Ravenswood - on gorgeous tree-lined Hermitage. This high first floor condo has been well cared for and maintained. Beautiful vintage details include stained glass windows, original woodwork, vintage doors, and built-ins. The large living room has a decorative fireplace and a built-in bookcase. A front sunroom off the living room faces Hermitage with three exposures of windows. There is a separate dining room with built in hutch and a large kitchen with a stainless farmhouse sink, stainless appliances, and an abundance of cabinets. Large rear sunroom is a perfect office, den, or family room. Rehabbed bathroom with white subway tile. Hardwood floors throughout. This unit has a dedicated space in the basement (B-2) - approximately 285 sq. ft. - that offers many options. This versatile space is your blank canvas and could be workshop, craft room, home gym, or even a man cave - the possibilities are endless. In-unit laundry is permitted. Free laundry in the basement (two machines). Tons of storage including deeded basement area (10ft. x 32ft). A large, extra deep, double-wide (50X165), shared grass yard with gardening opportunities and a private, deeded garage spot included. The building has been well cared for and features a newly refurbished boiler and recently serviced radiators (2025), brand-new siding (2024) and new dual hot water heaters (2024). Located just one block from Ravenswood Elementary, and a short walk to the Ravenswood Metra and the Montrose Brown Line stop. The location is the best and is home to some of Chicago's best neighborhood shopping, coffee, restaurants, parks and theaters.
Property Specifics
| Condos/Townhomes | |
| 3 | |
| — | |
| 1911 | |
| — | |
| — | |
| No | |
| — |
| Cook | |
| — | |
| 487 / Monthly | |
| — | |
| — | |
| — | |
| 12374002 | |
| 14182220441001 |
Nearby Schools
| NAME: | DISTRICT: | DISTANCE: | |
|---|---|---|---|
|
Grade School
Ravenswood Elementary School |
299 | — | |
|
Middle School
Ravenswood Elementary School |
299 | Not in DB | |
|
High School
Amundsen High School |
299 | Not in DB | |
Property History
| DATE: | EVENT: | PRICE: | SOURCE: |
|---|---|---|---|
| 30 Jun, 2014 | Sold | $296,000 | MRED MLS |
| 2 Jun, 2014 | Under contract | $299,900 | MRED MLS |
| 28 May, 2014 | Listed for sale | $299,900 | MRED MLS |
| 1 Jun, 2021 | Sold | $356,000 | MRED MLS |
| 5 Mar, 2021 | Under contract | $350,000 | MRED MLS |
| 4 Mar, 2021 | Listed for sale | $350,000 | MRED MLS |
| 27 Jun, 2025 | Sold | $481,000 | MRED MLS |
| 3 Jun, 2025 | Under contract | $449,900 | MRED MLS |
| 29 May, 2025 | Listed for sale | $449,900 | MRED MLS |
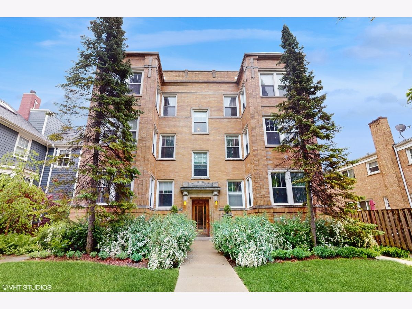
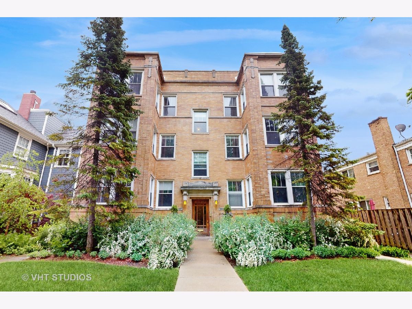
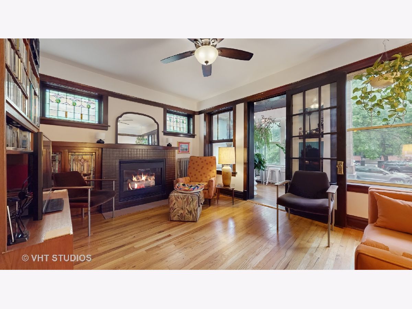
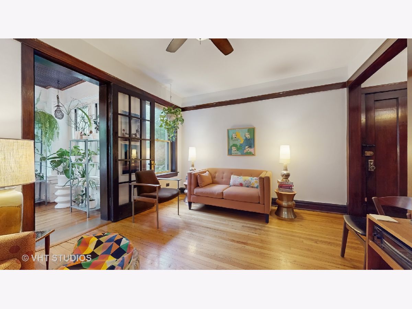
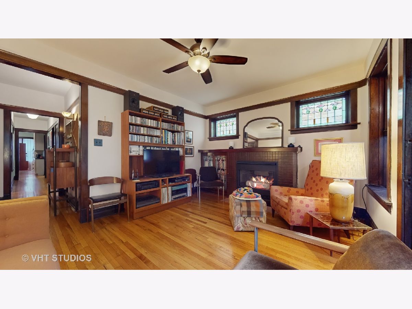
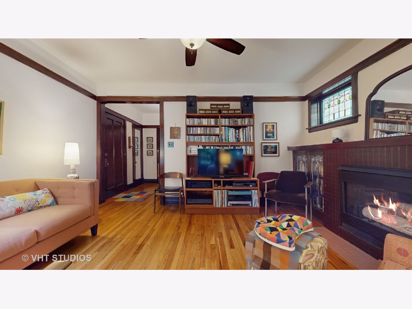
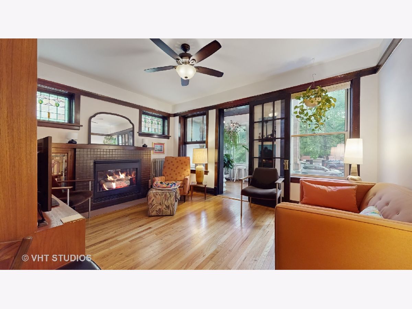
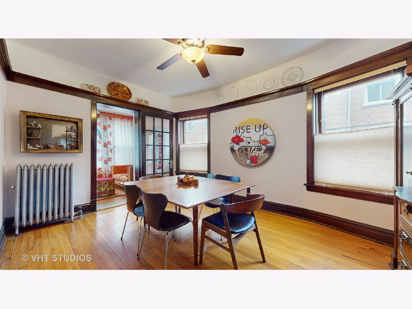
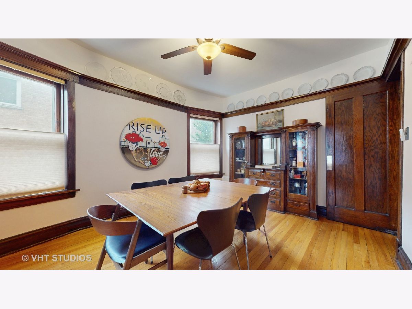
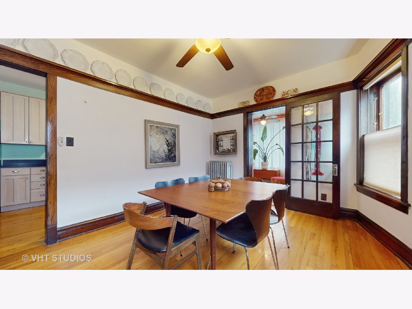
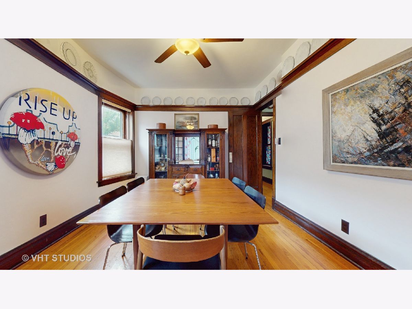
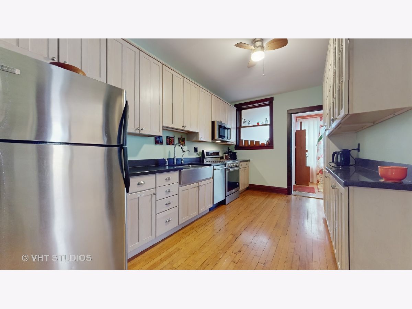
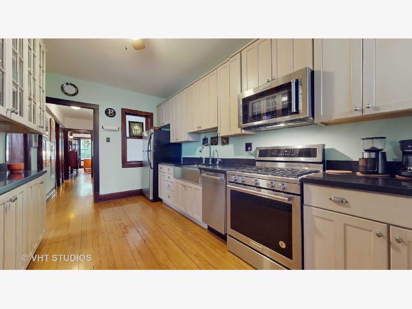
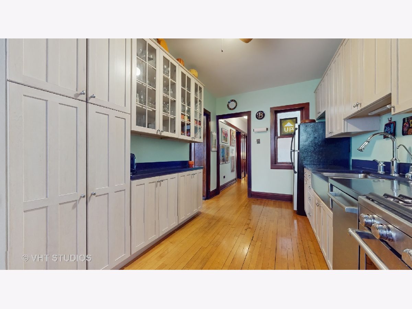
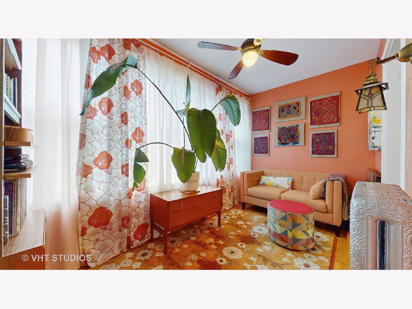
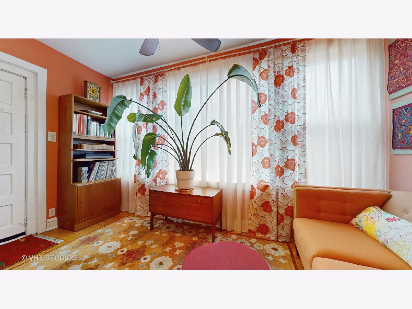
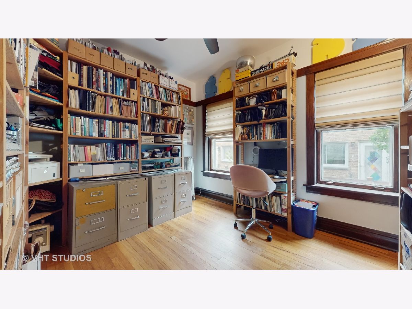
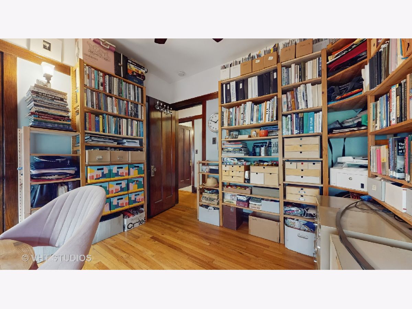
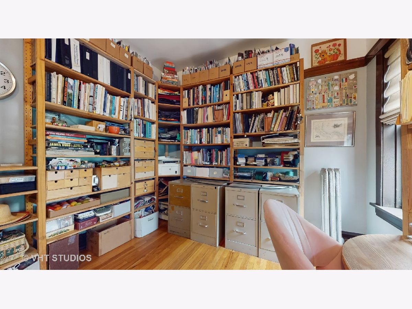
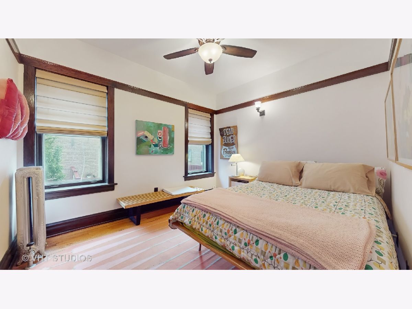
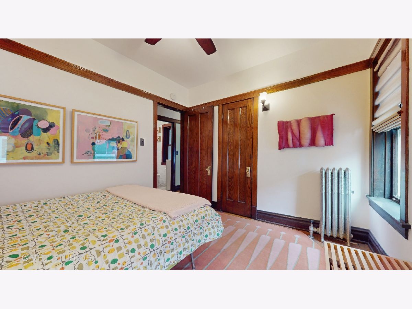
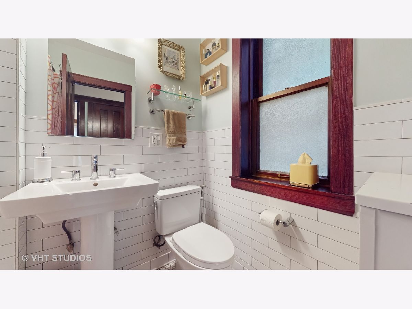
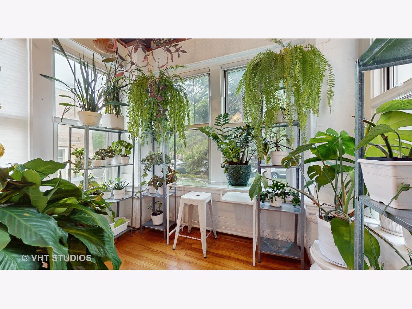
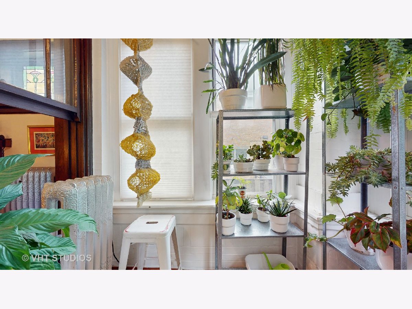
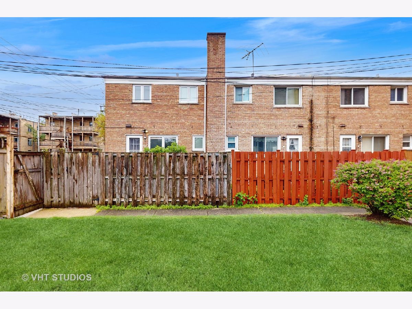
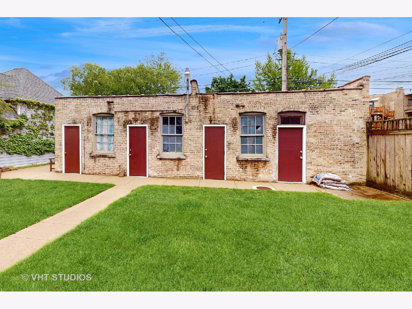
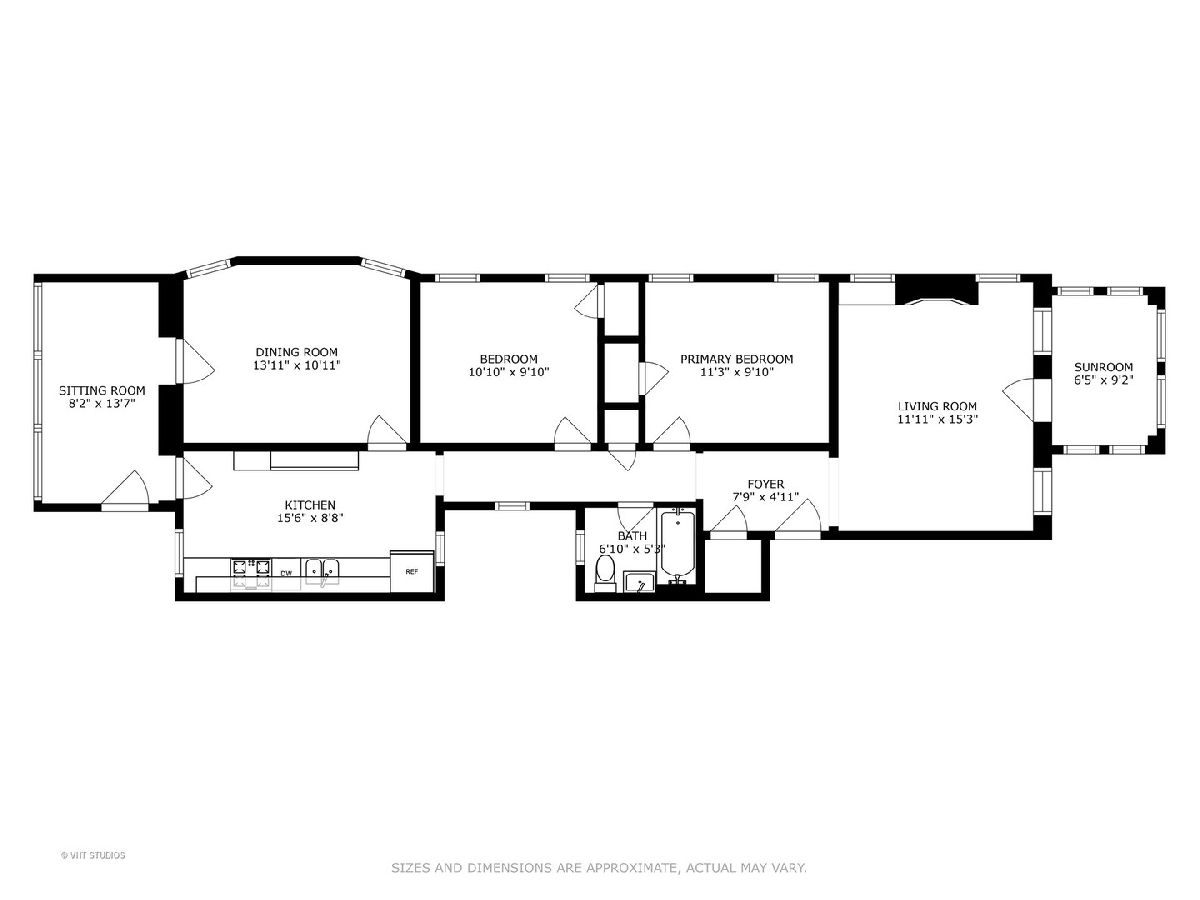
Room Specifics
Total Bedrooms: 2
Bedrooms Above Ground: 2
Bedrooms Below Ground: 0
Dimensions: —
Floor Type: —
Full Bathrooms: 1
Bathroom Amenities: —
Bathroom in Basement: 0
Rooms: —
Basement Description: —
Other Specifics
| 1 | |
| — | |
| — | |
| — | |
| — | |
| COMMON | |
| — | |
| — | |
| — | |
| — | |
| Not in DB | |
| — | |
| — | |
| — | |
| — |
Tax History
| Year | Property Taxes |
|---|---|
| 2014 | $3,262 |
| 2021 | $5,459 |
| 2025 | $5,946 |
Contact Agent
Nearby Similar Homes
Nearby Sold Comparables
Contact Agent
Listing Provided By
@properties Christie's International Real Estate

