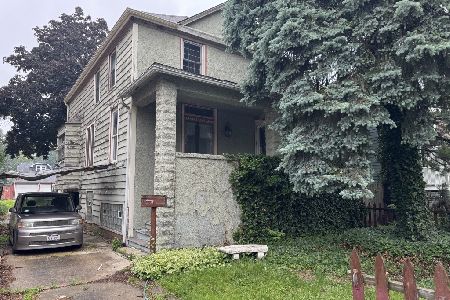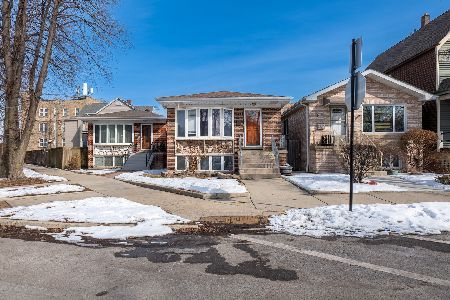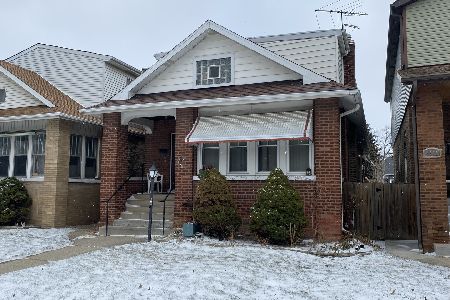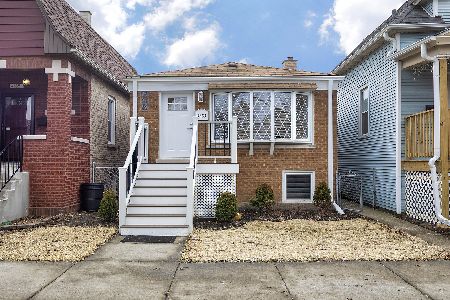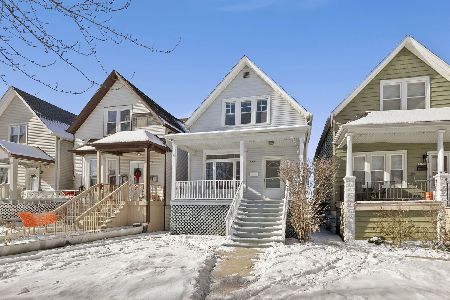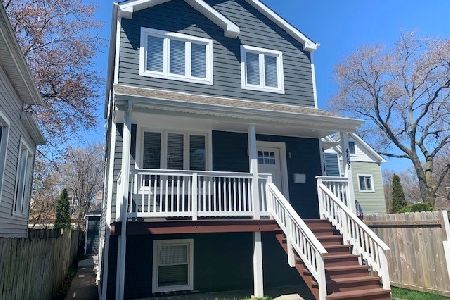4422 Keeler Avenue, Irving Park, Chicago, Illinois 60630
$730,000
|
Sold
|
|
| Status: | Closed |
| Sqft: | 3,000 |
| Cost/Sqft: | $232 |
| Beds: | 3 |
| Baths: | 4 |
| Year Built: | 2008 |
| Property Taxes: | $10,005 |
| Days On Market: | 1979 |
| Lot Size: | 0,09 |
Description
Fabulous single family home located on quiet, one way, tree-lined street. Custom built in 2008, this 5 Bed / 3 1/2 Bath home sits on a deep lot. Gated landscaped front yard with inviting Trex front porch welcomes you. This spacious home has the perfect flow offering all the fine details and craftsmanship you are looking for. Living/dining room with wood burning fireplace surrounded with contemporary mosaic tile and bay windows. Gourmet kitchen with stainless steel appliances - Viking Range, Bosch Dishwasher & Kitchen Aid Double Oven. White cabinetry, subway tile backsplash, Kohler faucet and large quartz Island complete with wine fridge and microwave. Large walk-in pantry right off the kitchen. Custom built-in desk & eat-in area comfortably fits table for 6. Kitchen easily flows to family room with gas fireplace. You will instantly fall in love with the NEWLY built, 3 Season Room w/removable windows offering amazing light & gentle warmth w/exposed wood. Rear entry mudroom with cubbies and plenty of room for all your storage needs. 3 spacious bedrooms on the 2nd level. Primary bedroom complete with his/her closets and secluded deck. Ensuite bath with separate soaking tub, double-vanity and spa shower with rain shower head. Finished basement with tall ceilings and lots of windows. Recreational room with wood burning fireplace. 2 large bedrooms and full bath to host your guests and home office. High capacity laundry room conveniently located on 2nd floor outside of primary bedroom with BONUS laundry room in basement. Ample storage - easy access pull down stairs to full attic. Newly landscaped front & backyards. Trex steps, brick pavers with HOT TUB and Stone Fire Pit. Two-car Garage. Dual zone HVAC. New water heater (2019). Walk to Elementary School, Belding Level 1+. Commuting is a breeze with easy access to 90/94, Blue Line & Metra. Quick walk to - Old Irving Brewing Company, Eris, Backlot Coffee. Call today to make your private showing to experience this impeccable home!
Property Specifics
| Single Family | |
| — | |
| Contemporary | |
| 2008 | |
| Full,Walkout | |
| — | |
| No | |
| 0.09 |
| Cook | |
| — | |
| 0 / Not Applicable | |
| None | |
| Lake Michigan,Public | |
| Public Sewer | |
| 10886781 | |
| 13152340360000 |
Nearby Schools
| NAME: | DISTRICT: | DISTANCE: | |
|---|---|---|---|
|
Grade School
Belding Elementary School |
299 | — | |
|
High School
Schurz High School |
299 | Not in DB | |
Property History
| DATE: | EVENT: | PRICE: | SOURCE: |
|---|---|---|---|
| 18 Mar, 2011 | Sold | $585,000 | MRED MLS |
| 1 Feb, 2011 | Under contract | $600,000 | MRED MLS |
| — | Last price change | $625,000 | MRED MLS |
| 16 Jul, 2010 | Listed for sale | $625,000 | MRED MLS |
| 13 Nov, 2020 | Sold | $730,000 | MRED MLS |
| 2 Oct, 2020 | Under contract | $695,000 | MRED MLS |
| 30 Sep, 2020 | Listed for sale | $695,000 | MRED MLS |
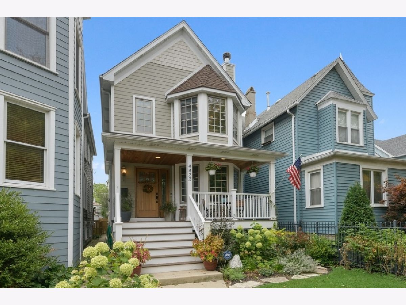


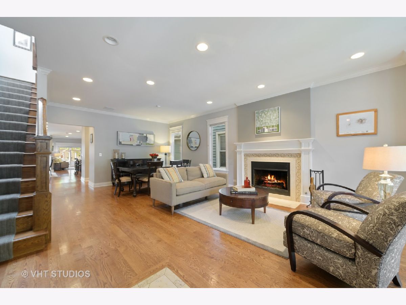
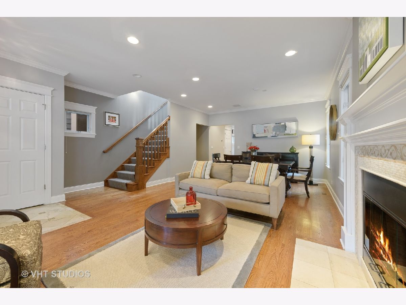
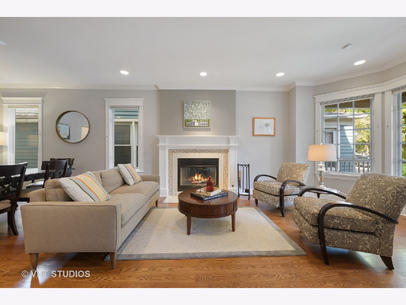
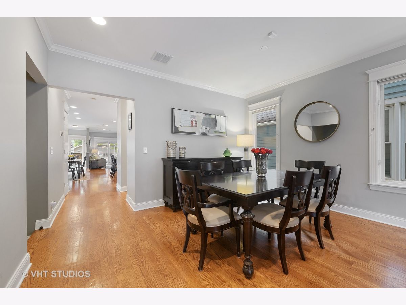
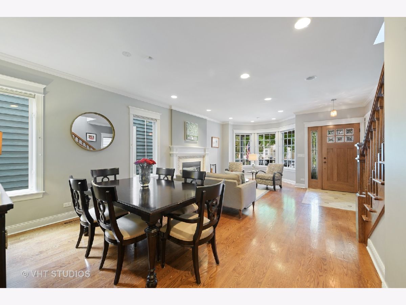
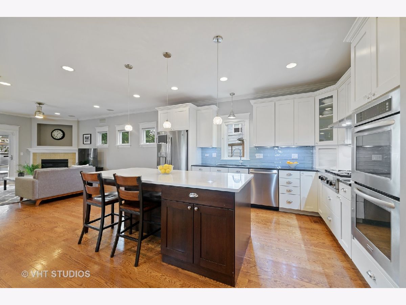
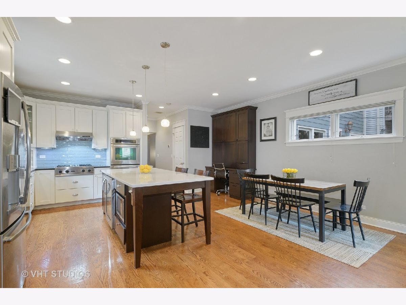
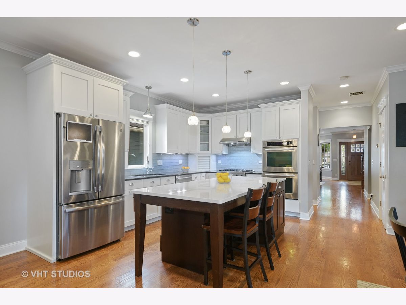
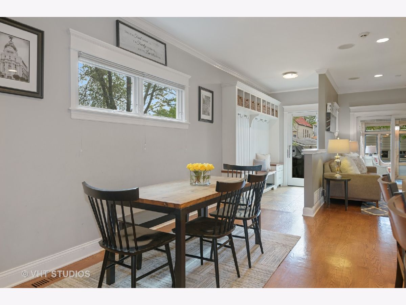
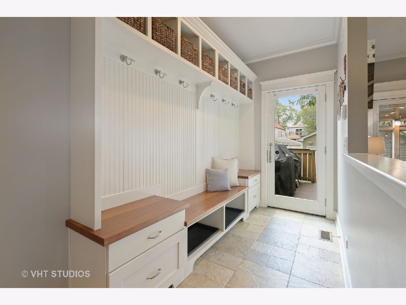
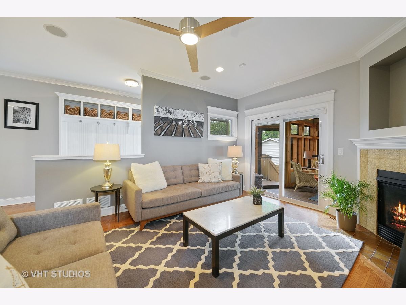
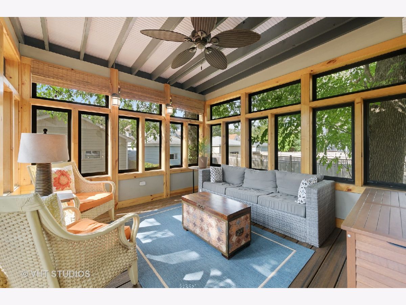
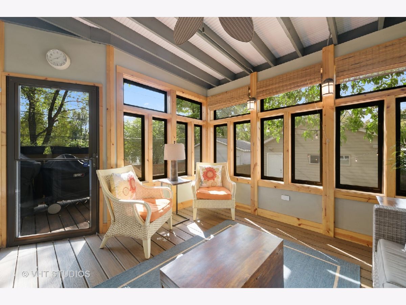
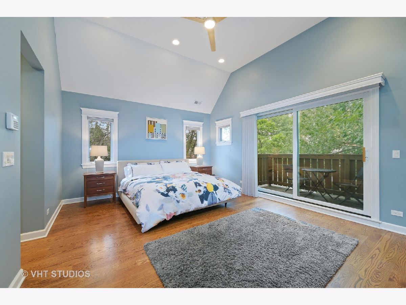
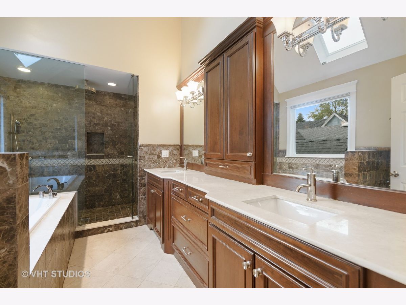
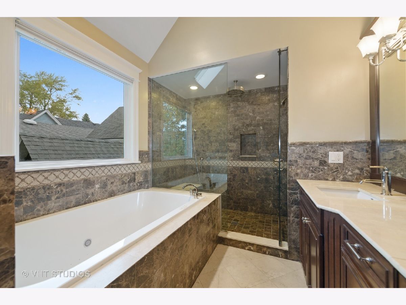
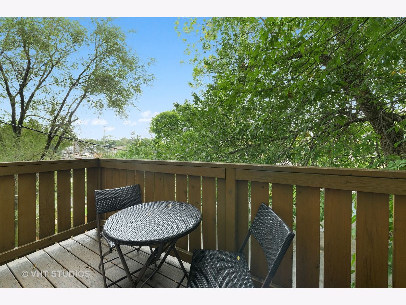
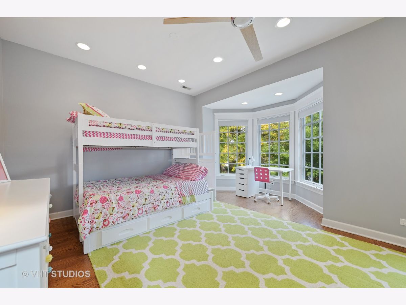
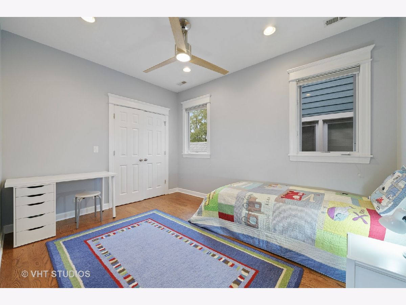
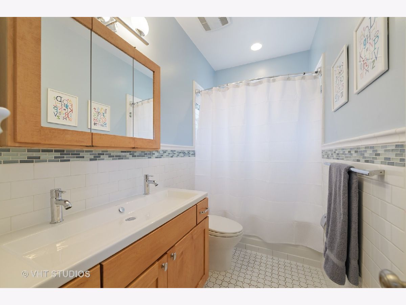
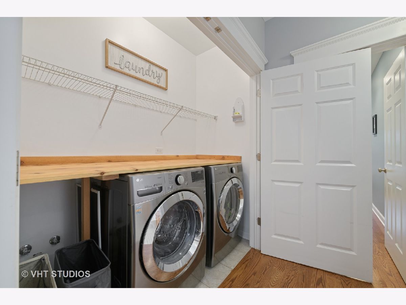
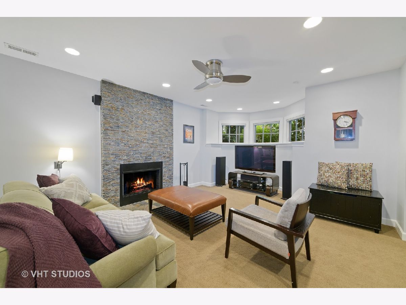
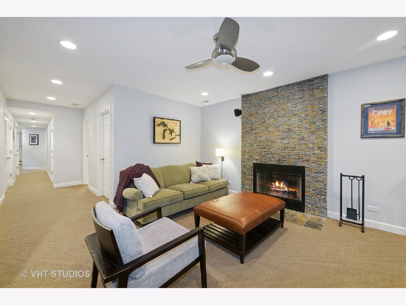
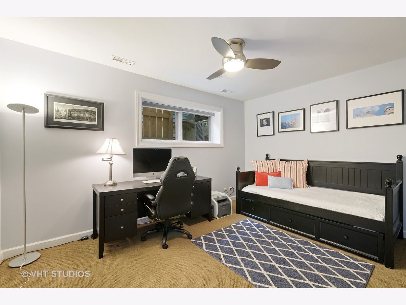
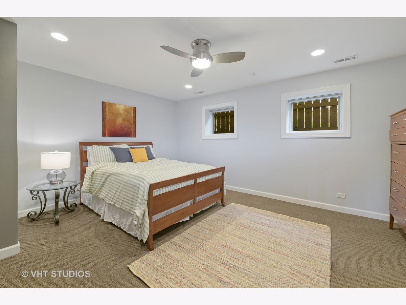
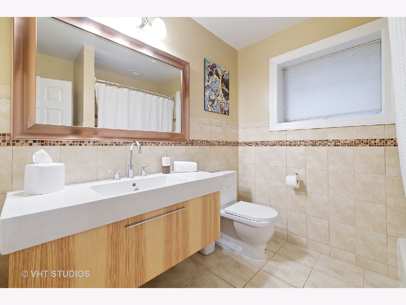
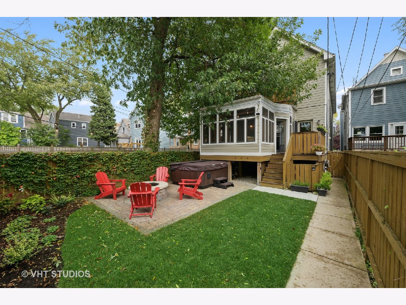
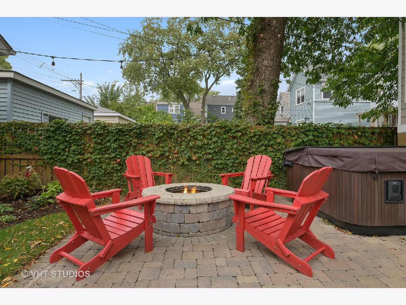
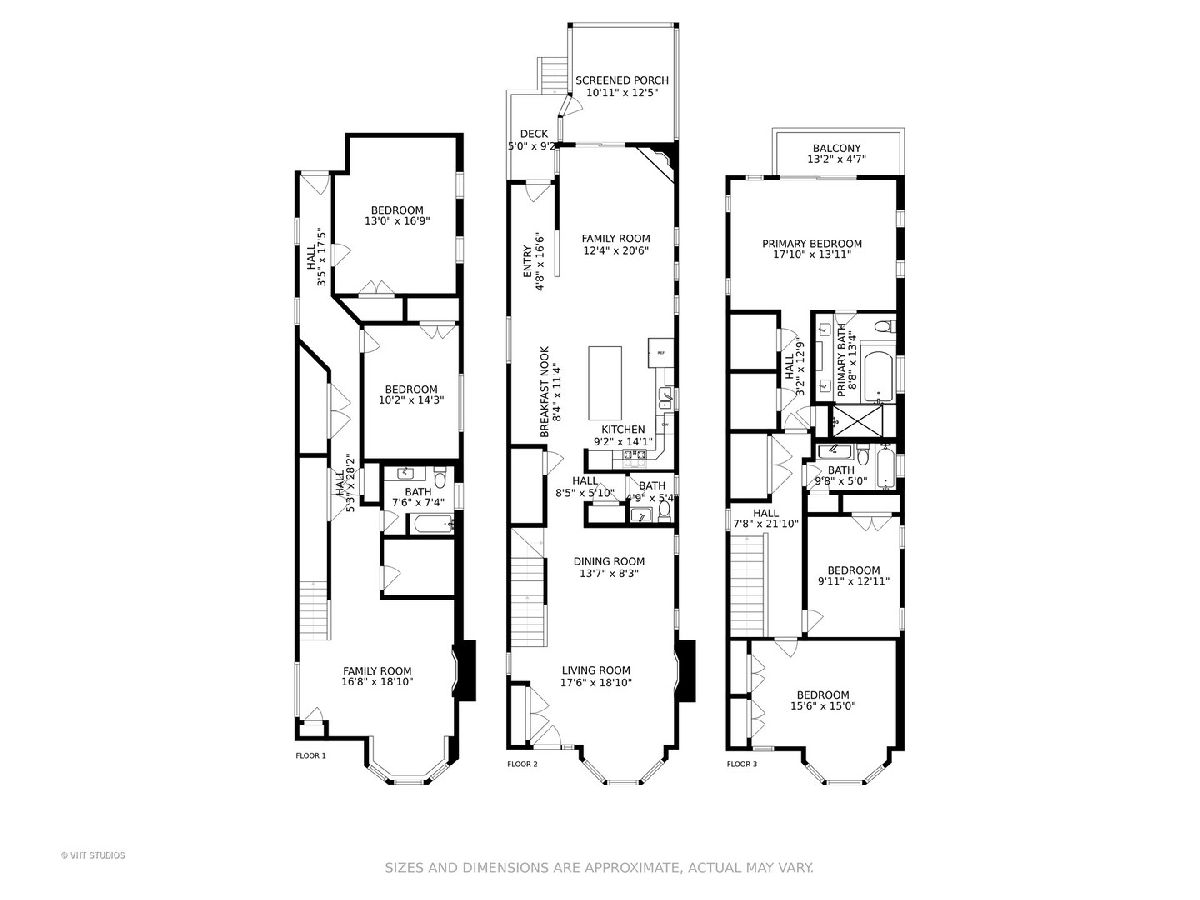
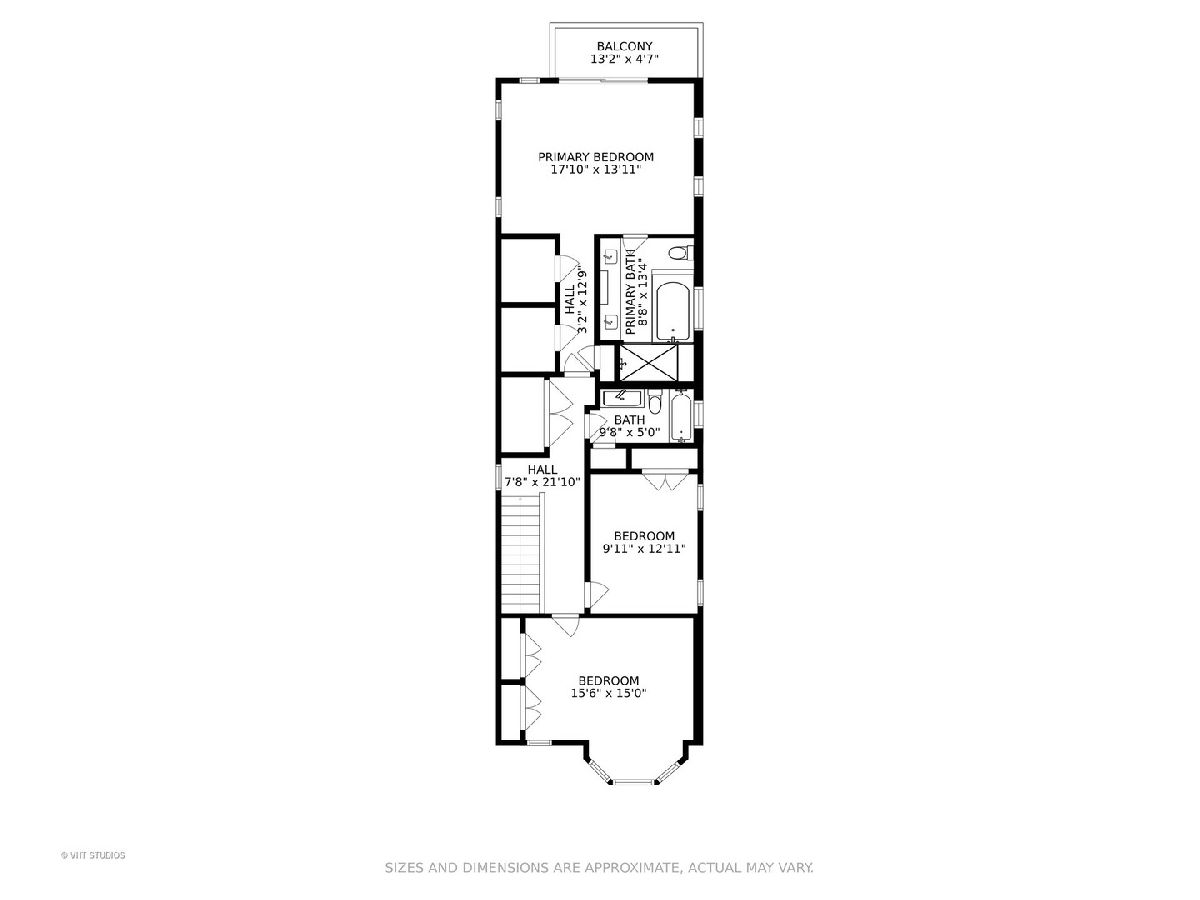
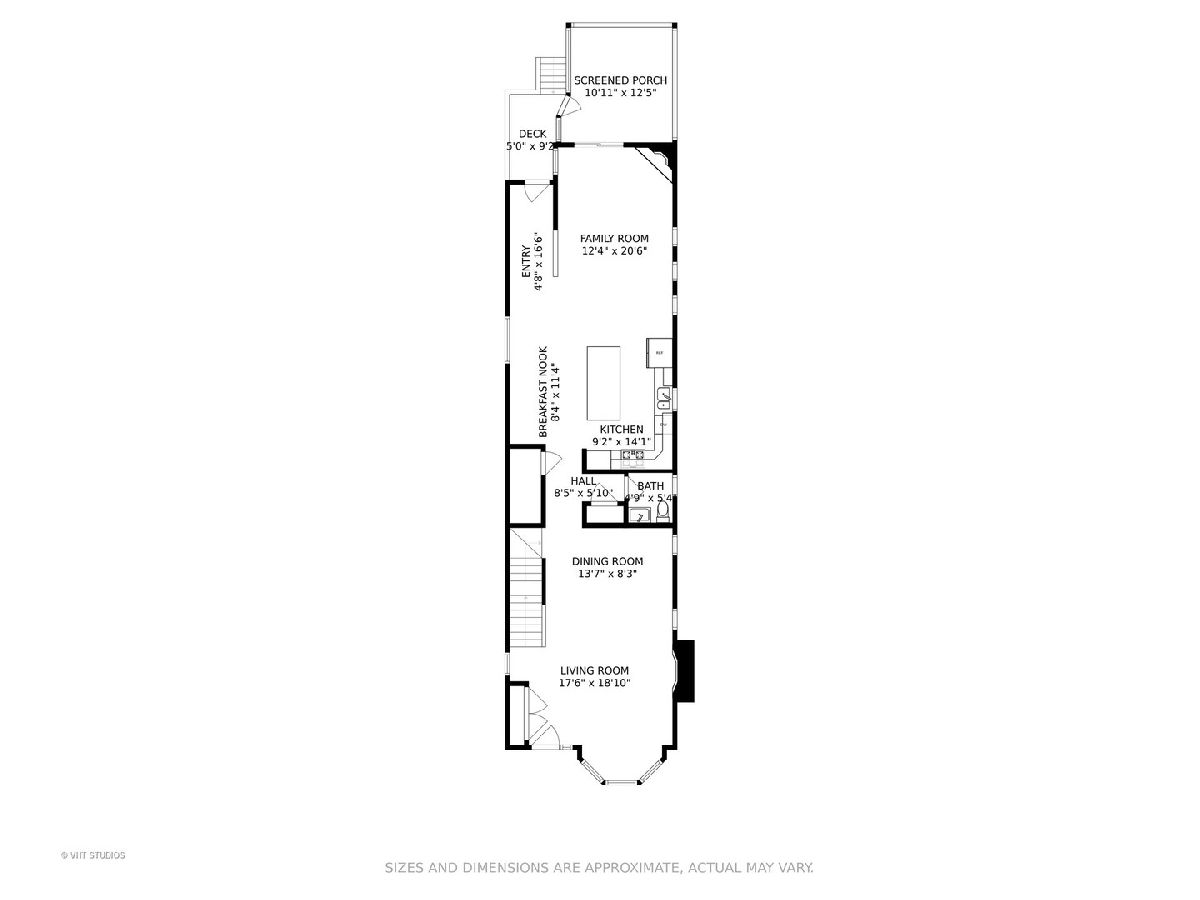

Room Specifics
Total Bedrooms: 5
Bedrooms Above Ground: 3
Bedrooms Below Ground: 2
Dimensions: —
Floor Type: Hardwood
Dimensions: —
Floor Type: Hardwood
Dimensions: —
Floor Type: Carpet
Dimensions: —
Floor Type: —
Full Bathrooms: 4
Bathroom Amenities: Whirlpool,Separate Shower,Double Sink
Bathroom in Basement: 1
Rooms: Bedroom 5,Recreation Room,Eating Area,Family Room,Foyer,Balcony/Porch/Lanai,Sun Room
Basement Description: Finished,Exterior Access
Other Specifics
| 2 | |
| Concrete Perimeter | |
| Concrete | |
| Deck, Patio | |
| Fenced Yard | |
| 25 X 157 | |
| Full,Pull Down Stair,Unfinished | |
| Full | |
| Vaulted/Cathedral Ceilings | |
| Double Oven, Microwave, Dishwasher, Refrigerator, Bar Fridge, Washer, Dryer, Disposal, Stainless Steel Appliance(s), Gas Cooktop, Gas Oven, Range Hood | |
| Not in DB | |
| Park, Curbs, Gated, Sidewalks, Street Lights, Street Paved | |
| — | |
| — | |
| Wood Burning, Gas Log, Gas Starter |
Tax History
| Year | Property Taxes |
|---|---|
| 2011 | $9,189 |
| 2020 | $10,005 |
Contact Agent
Nearby Similar Homes
Nearby Sold Comparables
Contact Agent
Listing Provided By
@properties

