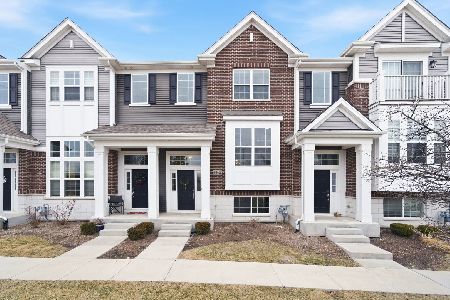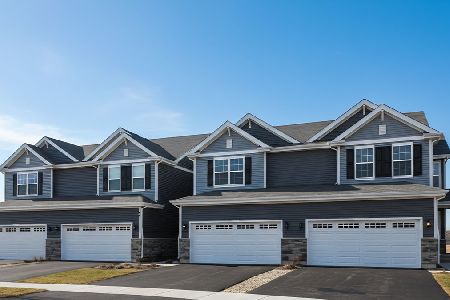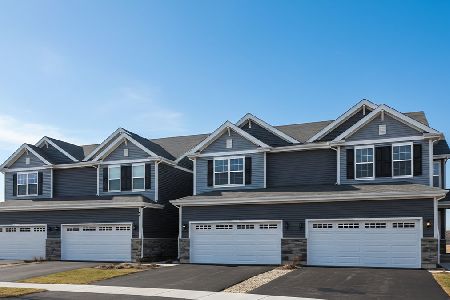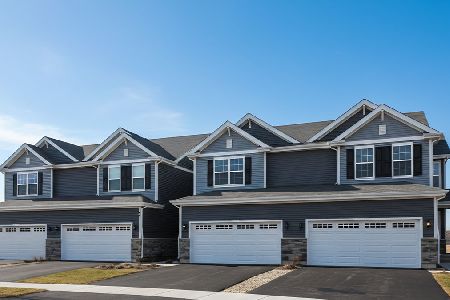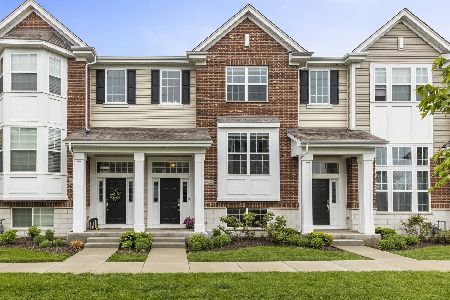4422 Monroe Court, Naperville, Illinois 60564
$416,500
|
Sold
|
|
| Status: | Closed |
| Sqft: | 1,998 |
| Cost/Sqft: | $210 |
| Beds: | 2 |
| Baths: | 3 |
| Year Built: | 2019 |
| Property Taxes: | $7,256 |
| Days On Market: | 972 |
| Lot Size: | 0,00 |
Description
***2BR + loft, 2.5 bath, with a bonus as your office/den*** This Gorgeous Emerson Park of Naperville townhome offers EXCELLENT SCHOOLS, LOCATION, Nice UPGRADES & Plenty of SPACE in a LOW MAINTENANCE setting, allowing for a worry free living!! Facing a beautiful plush green courtyard, this EAST FACING townhouse offers a 2 car garage leading into a bonus room that can be your home office, fitness room or a kids playing area!! Keyless entry from the front door welcomes you into a two story foyer leading into the gorgeous 1st floor with a hardwood floor with a kitchen + a center island, separate dining and family room opening to a balcony! The kitchen boasts a premium chef's hood, GE stainless steel appliances, granite countertops, 42" espresso cabinets and a large farm sink! This unique Foster model is one of the largest floor plans in the sub-division with larger than usual kitchen, dining and family rooms to fit all your belongings. The 2nd floor welcomes you into an open loft area that can be another office, fitness center or a kids toy room. Master Bedroom with a walk-in closet offers extra windows and a Juliette Balcony keeping it lit up with natural light! Updated master bathroom has an oversized spa like shower, HIS & HER sink and lots of open space for towel racks or portable shelves! Laundry is located conveniently right outside of the master bedroom. Spacious 2nd Bedroom with an ensuite bathroom offers privacy and convenience for the 2nd bedroom occupant! A short drive to the new Naperville Park District multi-activity park built recently, Route 59 & 95th restaurants, daily living stores, and entertainment including Amazon Fresh, LA Fitness, AMC Movie Theater, multicultural dining options, doctors, dentists and much more!! A short drive to Route 59 Metra train station and I-88. Highly regarded District 204 schools with Fry Elementary, Scullen Middle and Waubonsie Valley High Schools! This house has it all! An A+! A must see!
Property Specifics
| Condos/Townhomes | |
| 3 | |
| — | |
| 2019 | |
| — | |
| FOSTER | |
| No | |
| — |
| Will | |
| Emerson Park | |
| 250 / Monthly | |
| — | |
| — | |
| — | |
| 11821666 | |
| 0701054150690000 |
Nearby Schools
| NAME: | DISTRICT: | DISTANCE: | |
|---|---|---|---|
|
Grade School
Fry Elementary School |
204 | — | |
|
Middle School
Scullen Middle School |
204 | Not in DB | |
|
High School
Waubonsie Valley High School |
204 | Not in DB | |
Property History
| DATE: | EVENT: | PRICE: | SOURCE: |
|---|---|---|---|
| 27 Jul, 2023 | Sold | $416,500 | MRED MLS |
| 4 Jul, 2023 | Under contract | $420,000 | MRED MLS |
| 1 Jul, 2023 | Listed for sale | $420,000 | MRED MLS |
| 2 Aug, 2023 | Under contract | $0 | MRED MLS |
| 29 Jul, 2023 | Listed for sale | $0 | MRED MLS |
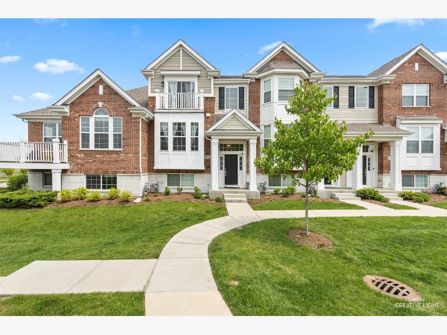
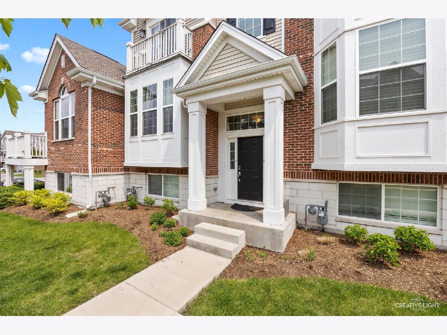
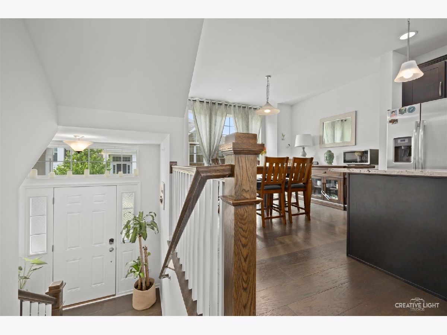
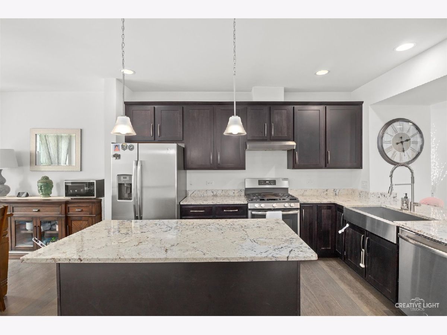
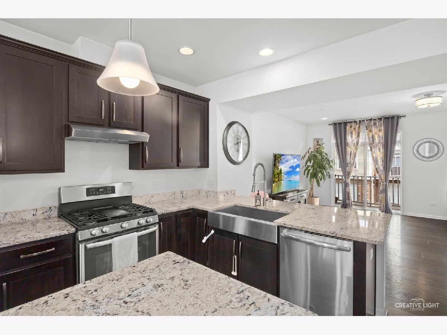
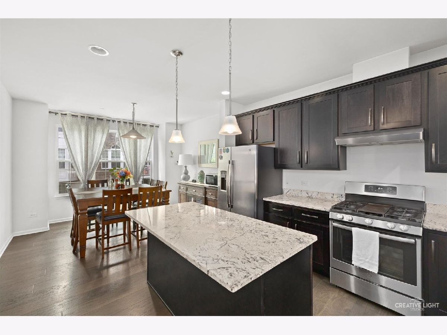
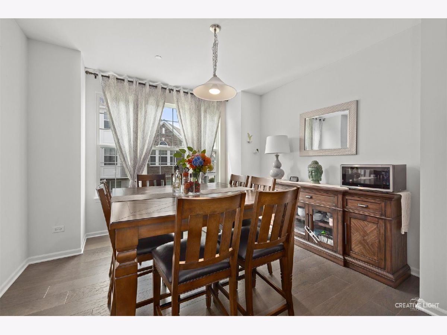
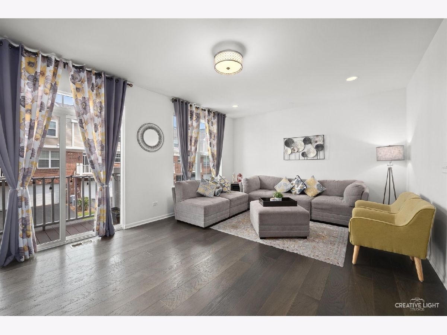
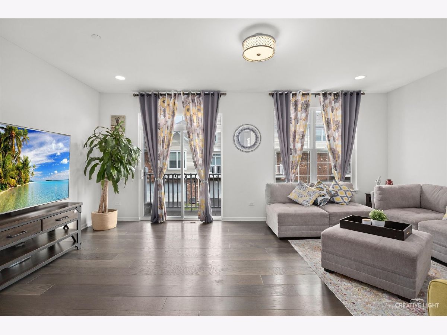
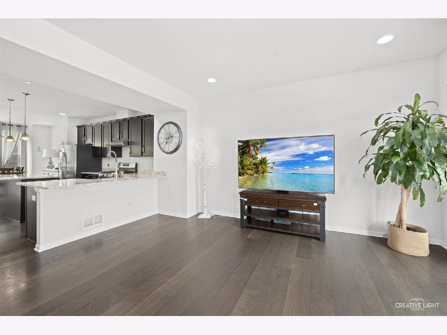
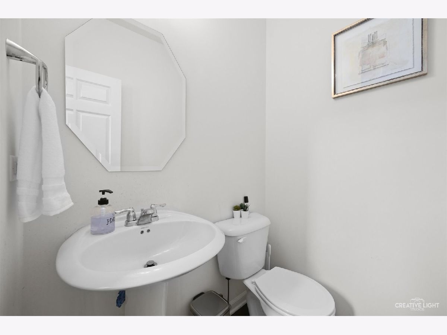
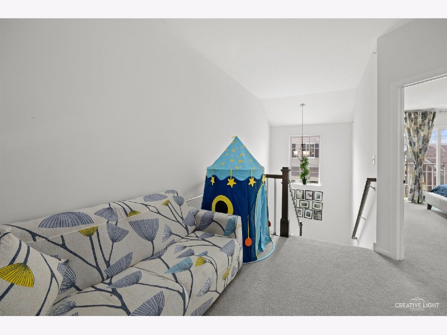
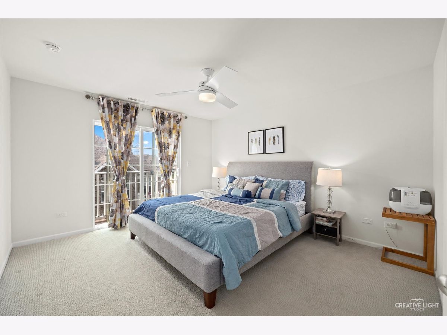
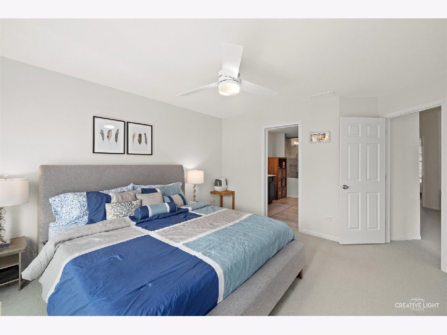
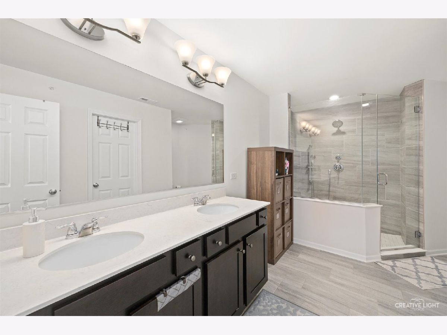
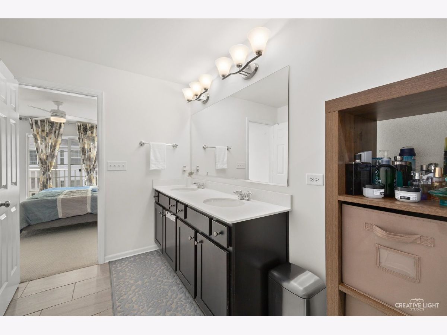
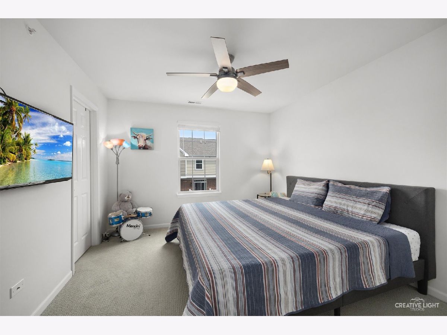
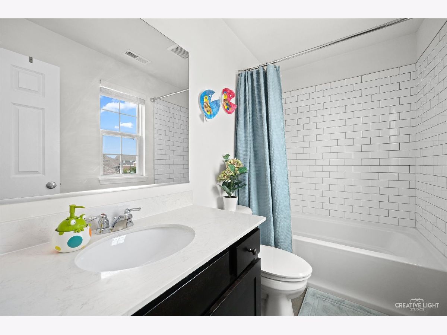
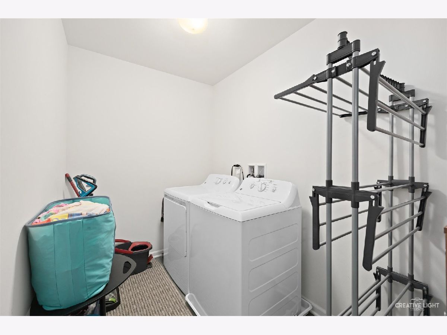
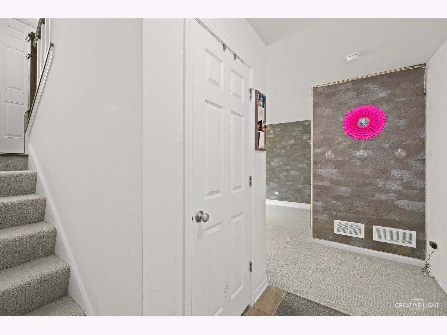
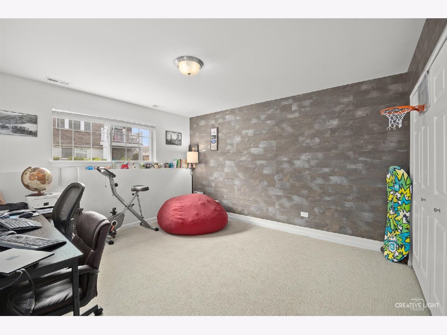
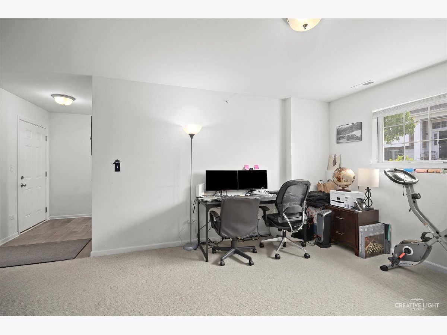
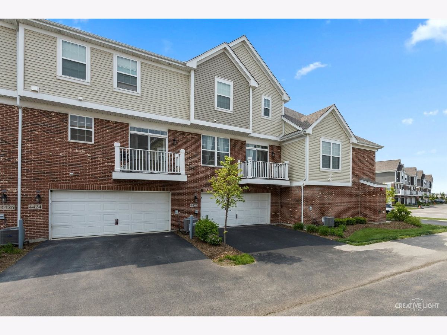
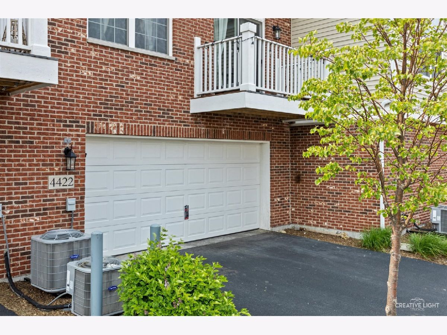
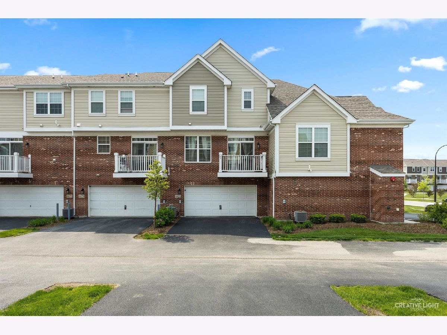
Room Specifics
Total Bedrooms: 2
Bedrooms Above Ground: 2
Bedrooms Below Ground: 0
Dimensions: —
Floor Type: —
Full Bathrooms: 3
Bathroom Amenities: Separate Shower,Double Sink
Bathroom in Basement: 0
Rooms: —
Basement Description: Slab
Other Specifics
| 2 | |
| — | |
| Asphalt | |
| — | |
| — | |
| 21X71 | |
| — | |
| — | |
| — | |
| — | |
| Not in DB | |
| — | |
| — | |
| — | |
| — |
Tax History
| Year | Property Taxes |
|---|---|
| 2023 | $7,256 |
Contact Agent
Nearby Similar Homes
Nearby Sold Comparables
Contact Agent
Listing Provided By
Keller Williams Infinity

