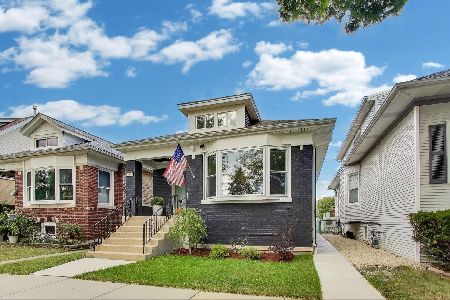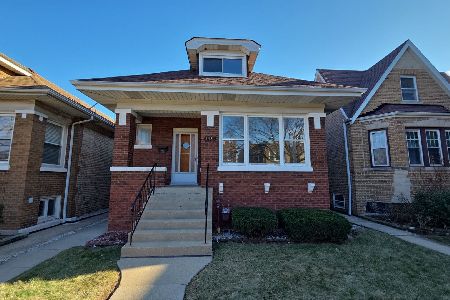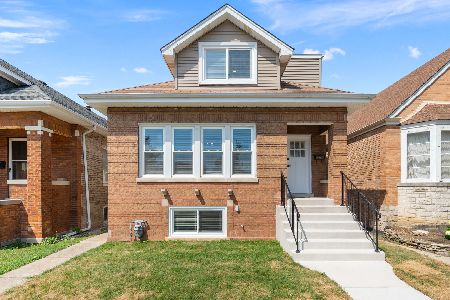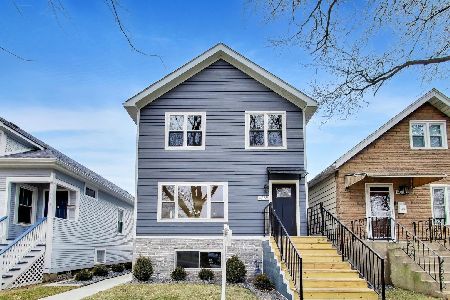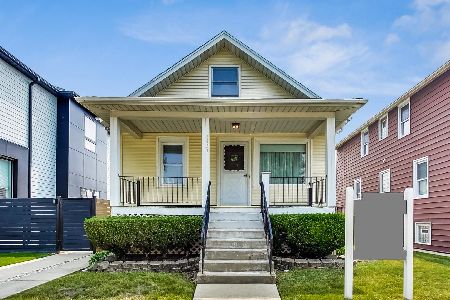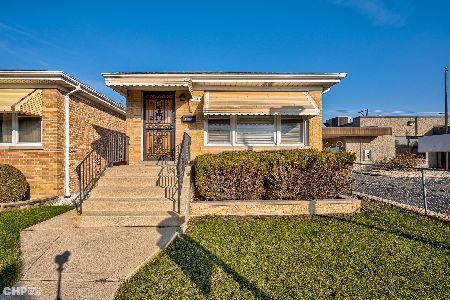4423 Mcvicker Avenue, Portage Park, Chicago, Illinois 60630
$610,000
|
Sold
|
|
| Status: | Closed |
| Sqft: | 2,900 |
| Cost/Sqft: | $207 |
| Beds: | 4 |
| Baths: | 3 |
| Year Built: | — |
| Property Taxes: | $4,426 |
| Days On Market: | 1620 |
| Lot Size: | 0,11 |
Description
This is a FULL rehab! This four bedroom, three bathroom home is right on the cusp of Portage Park and Jefferson Park! The functional open floor plan is ideal for entertaining! The chef's kitchen boasts all new stainless steel appliances, quartz countertops, custom millwork ceilings, and a massive kitchen sink window! The living room is accented by floor to ceiling "L" shaped windows which allows for for ample sunlight. There is a designated dining area that is spacious, as well as an additional living area! The main level also has a first floor bedroom. The upper level has two massive bedrooms with walk in closets and custom organizers installed. The lower level has an additional family room as well as the 4th bedroom and den. The den would make a perfect office or hobby/ exercise room. There is a full bathroom on each level! There is a large deck off the rear of the home with gas hook up for your grill! This property is situated on an oversized 37 x 125 lot, so there is great outdoor space. Your back yard includes a grassed area, two car garage, with a side party door leading to your back driveway! This is a must see!
Property Specifics
| Single Family | |
| — | |
| — | |
| — | |
| Full,English | |
| — | |
| No | |
| 0.11 |
| Cook | |
| — | |
| — / Not Applicable | |
| None | |
| Public | |
| Public Sewer | |
| 11189794 | |
| 13171230100000 |
Property History
| DATE: | EVENT: | PRICE: | SOURCE: |
|---|---|---|---|
| 4 Feb, 2019 | Sold | $187,000 | MRED MLS |
| 14 Jan, 2019 | Under contract | $174,900 | MRED MLS |
| 27 Dec, 2018 | Listed for sale | $174,900 | MRED MLS |
| 24 Sep, 2021 | Sold | $610,000 | MRED MLS |
| 14 Aug, 2021 | Under contract | $600,000 | MRED MLS |
| 14 Aug, 2021 | Listed for sale | $600,000 | MRED MLS |
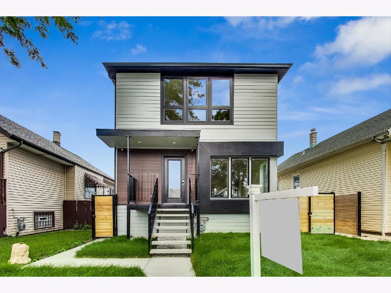
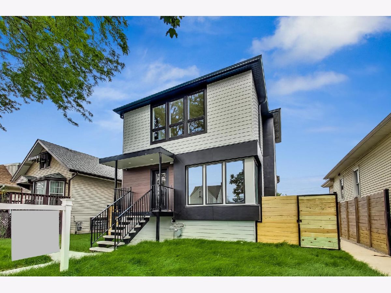
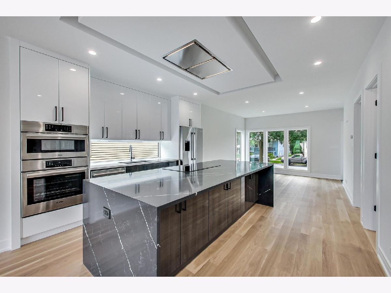
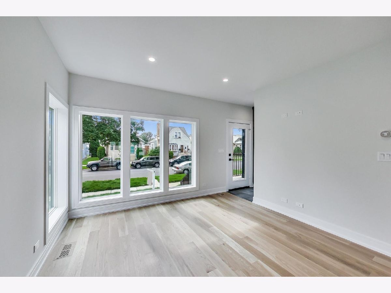
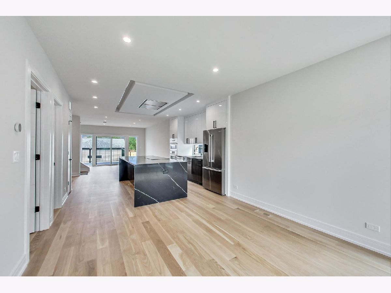
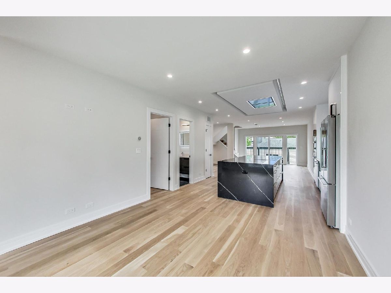
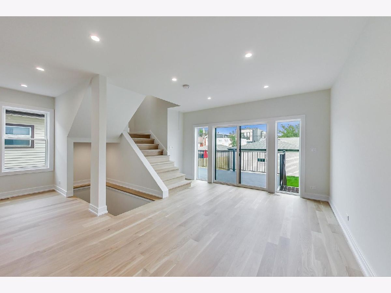
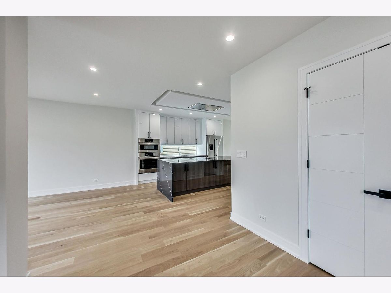
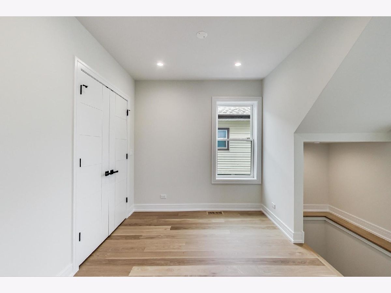
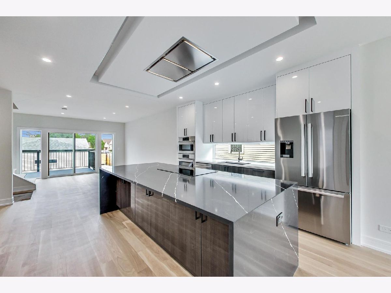
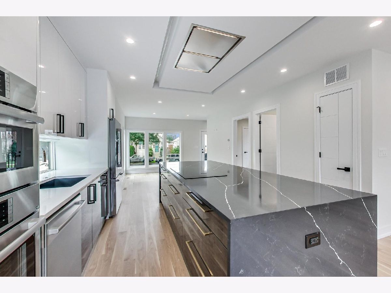
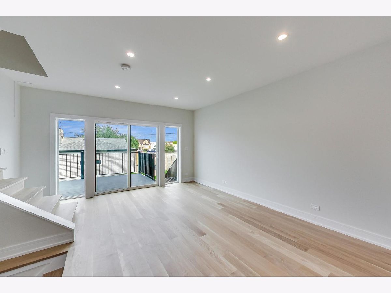
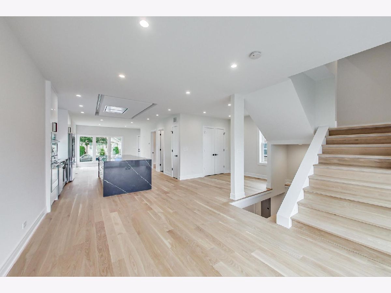
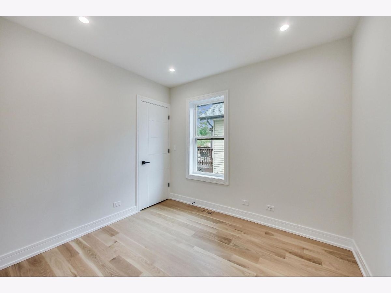
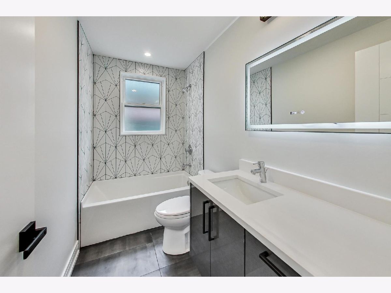
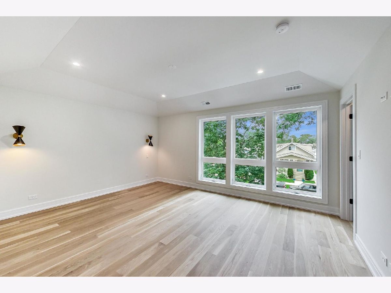
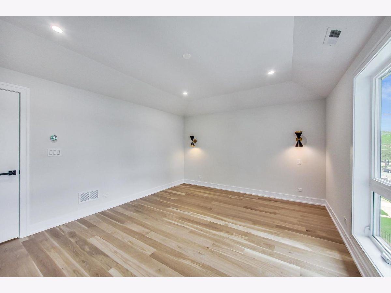
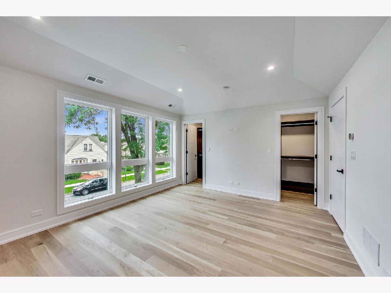
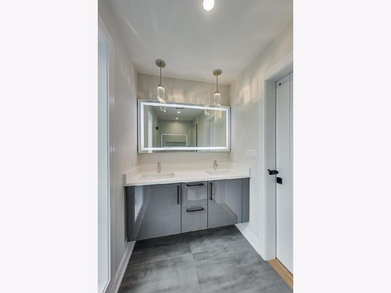
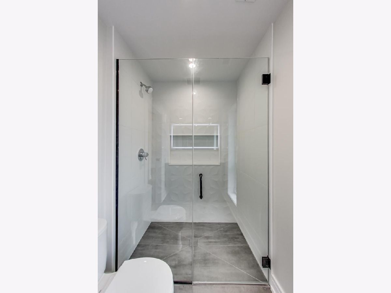
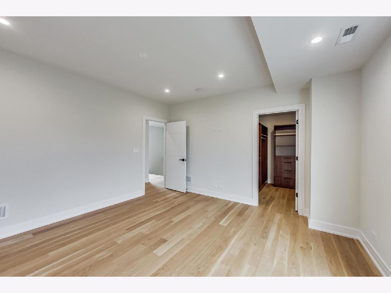
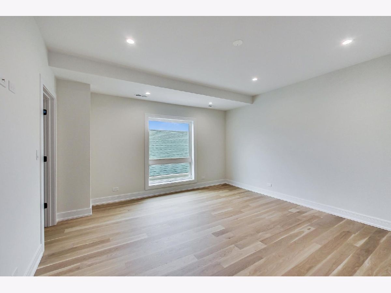
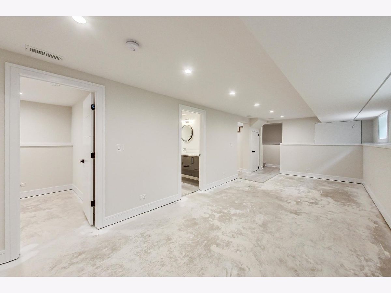
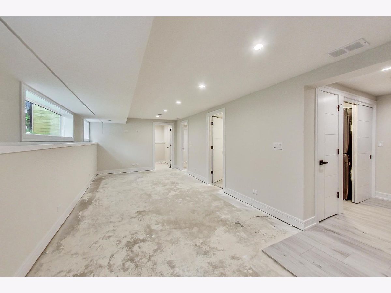
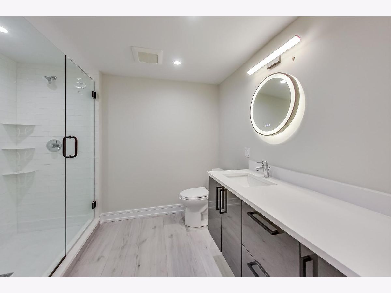
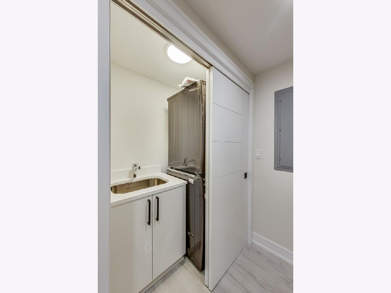
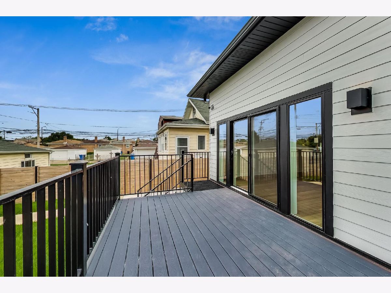
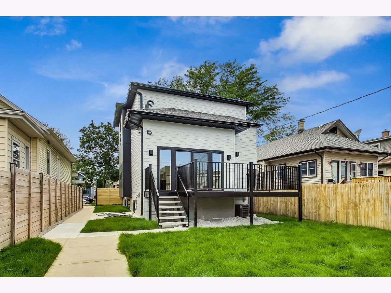
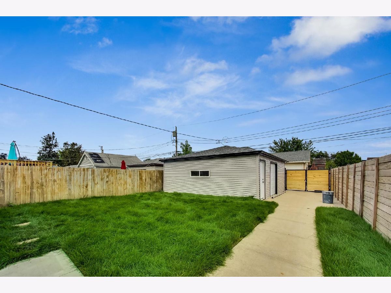
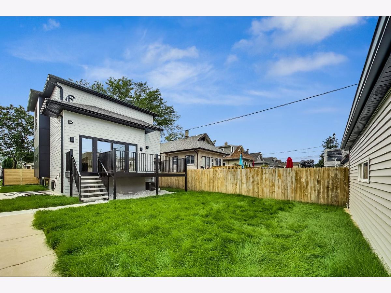
Room Specifics
Total Bedrooms: 4
Bedrooms Above Ground: 4
Bedrooms Below Ground: 0
Dimensions: —
Floor Type: Hardwood
Dimensions: —
Floor Type: Hardwood
Dimensions: —
Floor Type: Carpet
Full Bathrooms: 3
Bathroom Amenities: Separate Shower,Double Sink,Soaking Tub
Bathroom in Basement: 1
Rooms: Den,Storage,Deck,Recreation Room
Basement Description: Finished
Other Specifics
| 2 | |
| — | |
| Concrete | |
| Deck, Patio | |
| — | |
| 37 X 125 | |
| — | |
| None | |
| Hardwood Floors, Heated Floors, First Floor Bedroom, Built-in Features, Open Floorplan, Some Carpeting, Special Millwork, Some Wall-To-Wall Cp | |
| Range, Microwave, Dishwasher, Refrigerator, High End Refrigerator, Washer, Dryer, Stainless Steel Appliance(s), Cooktop, Built-In Oven, Range Hood | |
| Not in DB | |
| — | |
| — | |
| — | |
| — |
Tax History
| Year | Property Taxes |
|---|---|
| 2019 | $3,702 |
| 2021 | $4,426 |
Contact Agent
Nearby Similar Homes
Nearby Sold Comparables
Contact Agent
Listing Provided By
Fulton Grace Realty

