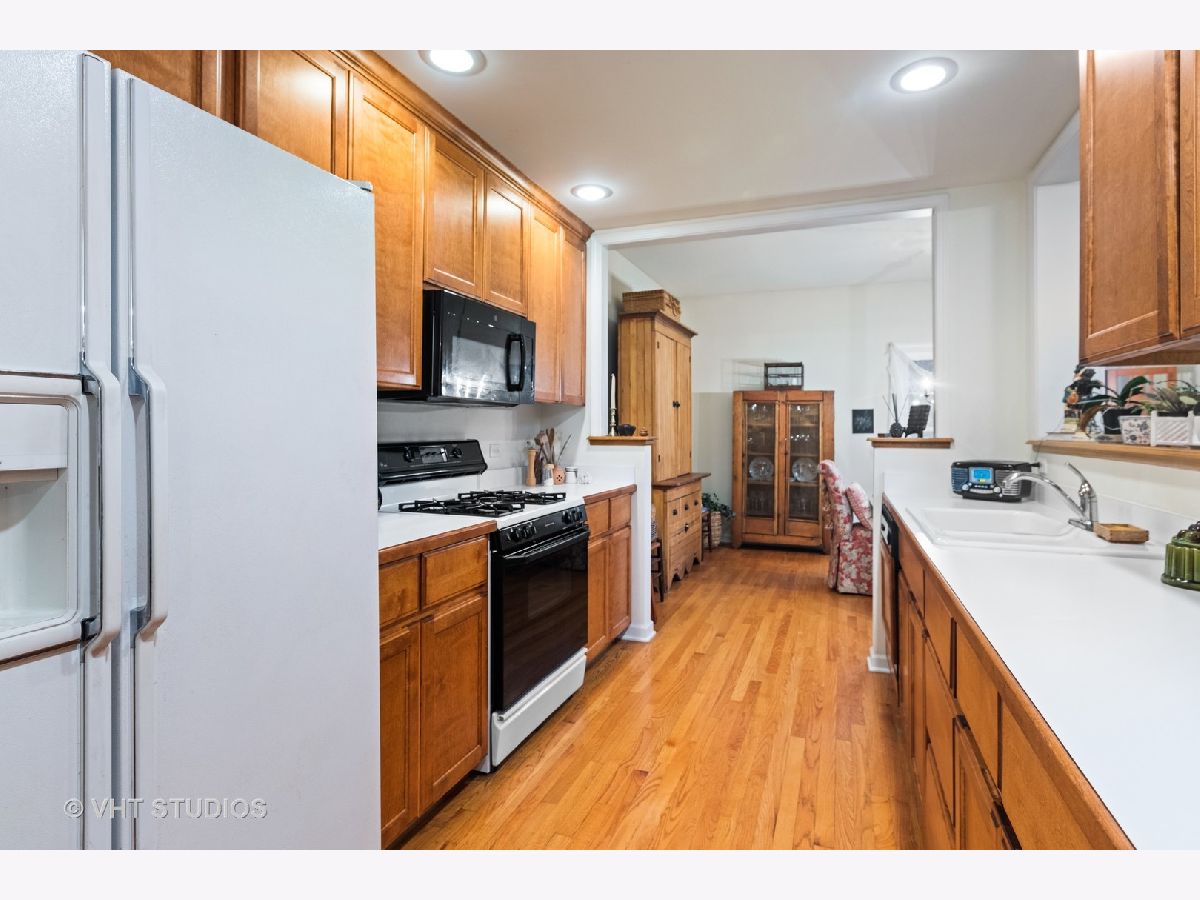4423 Middleton Place, Lisle, Illinois 60532
$330,000
|
Sold
|
|
| Status: | Closed |
| Sqft: | 1,869 |
| Cost/Sqft: | $177 |
| Beds: | 3 |
| Baths: | 3 |
| Year Built: | 1997 |
| Property Taxes: | $6,778 |
| Days On Market: | 1675 |
| Lot Size: | 0,00 |
Description
Beautiful end-unit town home with an interior location in Middleton Place with three bedrooms and a loft, hardwood floors throughout and a lovely view. The two-story living room is open to the loft and hall between bedrooms. Tall palladian windows bracket the brick fireplace to let plenty of bright sunshine in. The master bedroom has a walk-in closet and private bath with soaking tub. The laundry room is also on the second floor. Enjoy the outdoors on the large private deck that overlooks an expansive green space and lovely landscaped area with many established perennials. The deep-dig basement provides ample storage or is perfect for finishing. A commuter's dream, this home is located close to I88, I355 and the Lisle Metra station. Also near ample shopping and entertainment. Tastefully decorated and meticulously maintained, this home is truly move-in ready. Beautiful new Pella windows throughout (2020); Furnace 2017; Water heater 2018. Make it yours today!
Property Specifics
| Condos/Townhomes | |
| 2 | |
| — | |
| 1997 | |
| Full | |
| — | |
| No | |
| — |
| Du Page | |
| Middleton Place | |
| 263 / Monthly | |
| Insurance,Exterior Maintenance,Lawn Care,Snow Removal | |
| Lake Michigan | |
| Public Sewer | |
| 11113024 | |
| 0803430032 |
Nearby Schools
| NAME: | DISTRICT: | DISTANCE: | |
|---|---|---|---|
|
Grade School
Lisle Elementary School |
202 | — | |
|
Middle School
Lisle Junior High School |
202 | Not in DB | |
|
High School
Lisle High School |
202 | Not in DB | |
Property History
| DATE: | EVENT: | PRICE: | SOURCE: |
|---|---|---|---|
| 22 Sep, 2021 | Sold | $330,000 | MRED MLS |
| 28 Jun, 2021 | Under contract | $330,000 | MRED MLS |
| 26 Jun, 2021 | Listed for sale | $330,000 | MRED MLS |



















Room Specifics
Total Bedrooms: 3
Bedrooms Above Ground: 3
Bedrooms Below Ground: 0
Dimensions: —
Floor Type: Hardwood
Dimensions: —
Floor Type: Hardwood
Full Bathrooms: 3
Bathroom Amenities: Separate Shower,Soaking Tub
Bathroom in Basement: 0
Rooms: Loft,Foyer
Basement Description: Unfinished
Other Specifics
| 2 | |
| Concrete Perimeter | |
| Asphalt | |
| Deck | |
| Common Grounds,Nature Preserve Adjacent | |
| COMMON | |
| — | |
| Full | |
| Vaulted/Cathedral Ceilings, Hardwood Floors, Second Floor Laundry, Laundry Hook-Up in Unit, Walk-In Closet(s) | |
| Range, Microwave, Dishwasher, Refrigerator, Washer, Dryer, Disposal | |
| Not in DB | |
| — | |
| — | |
| — | |
| Gas Log |
Tax History
| Year | Property Taxes |
|---|---|
| 2021 | $6,778 |
Contact Agent
Nearby Similar Homes
Nearby Sold Comparables
Contact Agent
Listing Provided By
Baird & Warner






