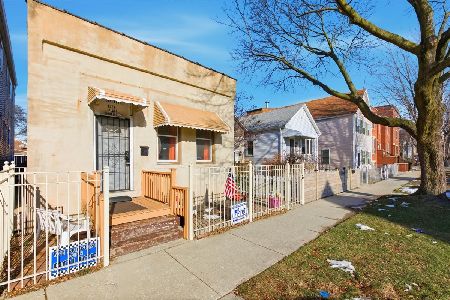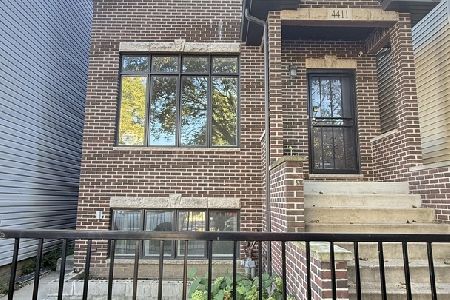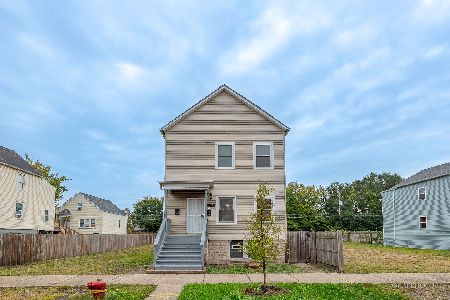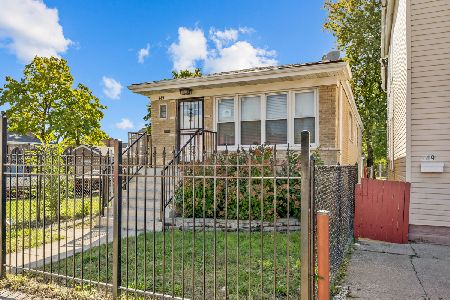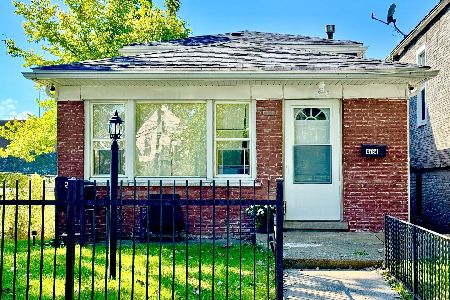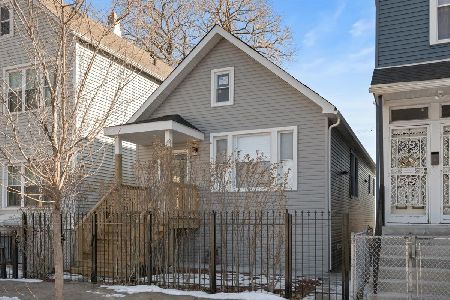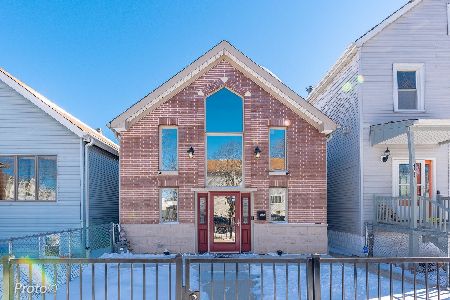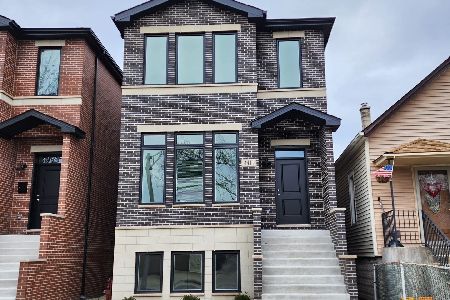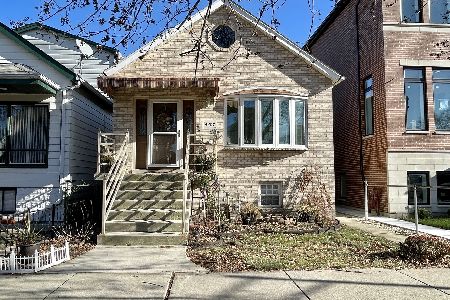4423 Normal Avenue, New City, Chicago, Illinois 60609
$395,000
|
Sold
|
|
| Status: | Closed |
| Sqft: | 2,396 |
| Cost/Sqft: | $169 |
| Beds: | 3 |
| Baths: | 2 |
| Year Built: | 1882 |
| Property Taxes: | $5,011 |
| Days On Market: | 1831 |
| Lot Size: | 0,07 |
Description
NICE PRICE REDUCTION. SELLERS READY TO MOVE ON. DON'T MISS OUT ON THIS BEAUTIFUL HOME AND GREAT SPACE WITH DOUBLE LOT. Beautiful & Spacious Home - Open 1st Floor Plan with Large Living Rm/Dining & Kitchen Combo - open to Large Kitchen with Breakfast Counter and separate Cooking Counter too. Hidden gate built in Counter to stop entry into Kitch from Liv/Din Rm - great use for animals or small children. Stylish - All SS Appliances. Double Oven with stove top on island counter. Very Large Walk-in Pantry and 1/2 Bath on 1st Floor. 2nd Floor has 3 Bedrooms, 1 bathroom has shared full bath. 2nd Floor Laundry Rm. Pull down Attic access with great floored storage space - has subflooring. Basement is 3/4 partially finished with beautiful Black Hawks Bar. Basement is Walkout to a very Large Cement Patio, and permanent Gazebo (2yrs Old) for those needing shade during hot days. Kids Play House with swings & Slide (3yrs Old). Cement & Fenced in Dog Run. Corner Location nice and open. Close to various local Schools. Easy commute to and from Downtown 10-12 mins away. Close to all Public transportation and Expressways. Orange, Red & Green Lines. I-90/94, I-55, Lake Shore Drive all a couple mins away. Home was originally a 2 flat and Owners had it Gutted and remodeled into a legal Single Family Home. Side Lot is on its own PIN #. Many years ago it had an apartment building on 4425. Great Home and location. Enjoy your new home with privacy and great space. Added Features - Spray foam insulation in basement. 1st Floor is a heavy duty eco-friendly insulation. Security System too. Ring Door Bell Tall Shower & Toilets Kitchen - Oak Cabinets, New Front Porch Hot Water Heater - 8 yrs, 1st Flr Furn & A/C 10yrs, 2nd Flr Furn-A/C 20 & 15yrs, No Humidifier on 2nd flr. Laminated Flooring in most rooms. ADT SEC SYSTEM
Property Specifics
| Single Family | |
| — | |
| — | |
| 1882 | |
| Full,Walkout | |
| 2 STORY SINGLE FAMILY HOME | |
| No | |
| 0.07 |
| Cook | |
| Canaryville | |
| — / Not Applicable | |
| None | |
| Lake Michigan | |
| Public Sewer | |
| 10999875 | |
| 20043050140000 |
Property History
| DATE: | EVENT: | PRICE: | SOURCE: |
|---|---|---|---|
| 30 Aug, 2021 | Sold | $395,000 | MRED MLS |
| 15 Jul, 2021 | Under contract | $405,000 | MRED MLS |
| — | Last price change | $420,000 | MRED MLS |
| 20 Feb, 2021 | Listed for sale | $420,000 | MRED MLS |
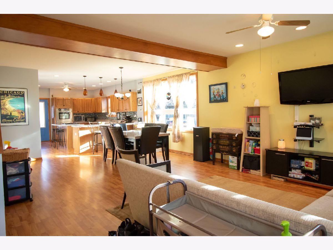
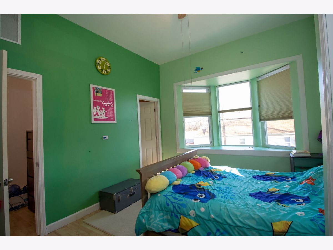
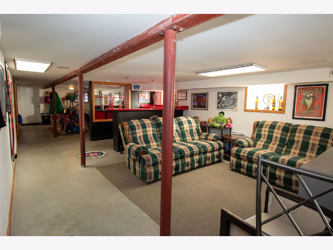
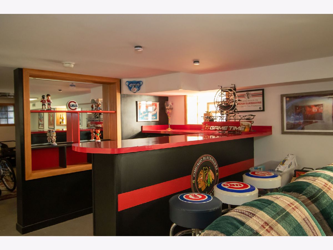
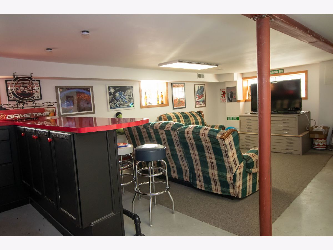
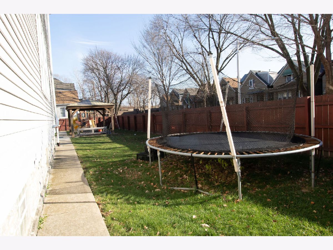
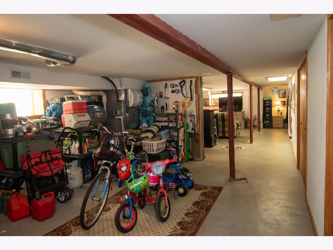
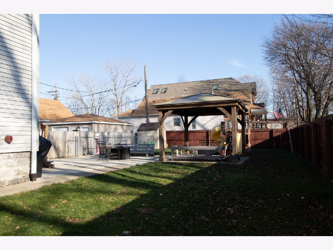
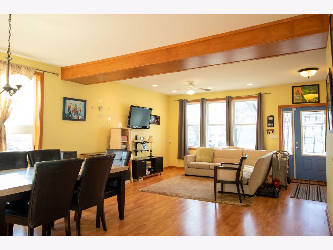
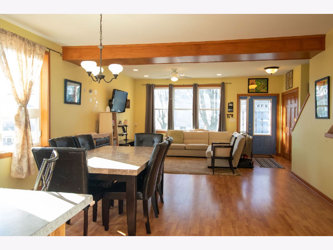
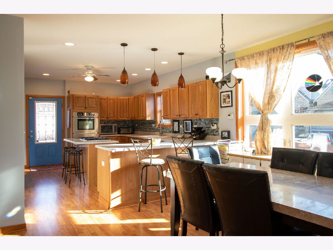
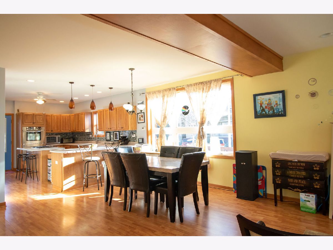
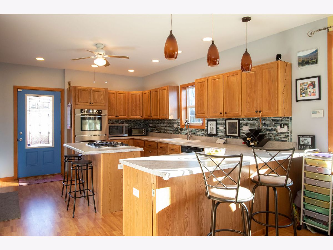
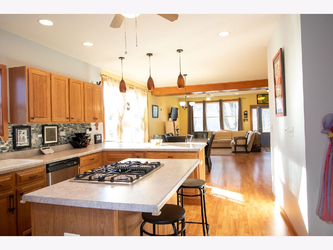
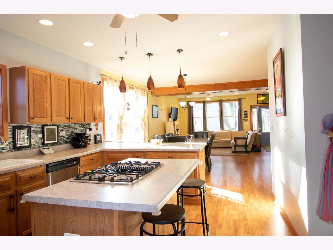
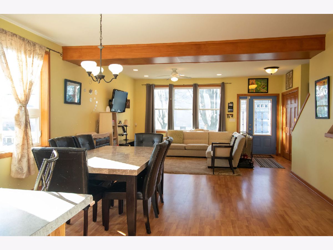
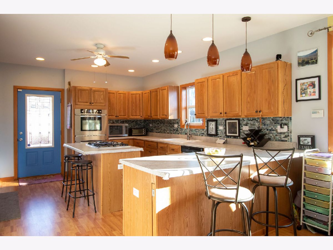
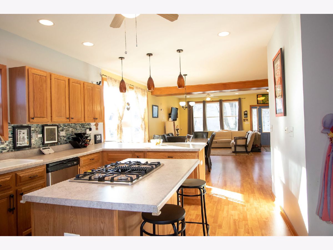
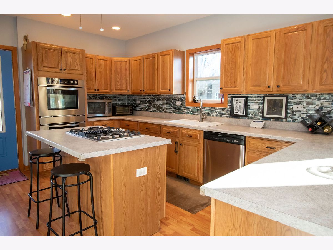
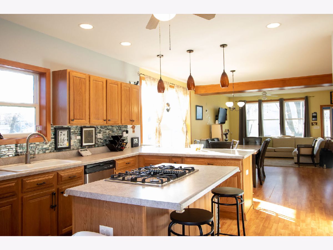
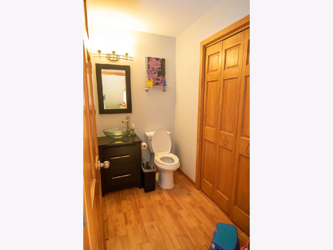
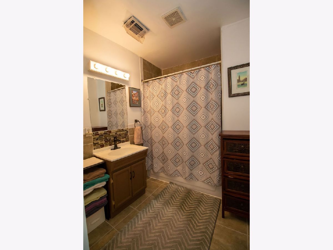
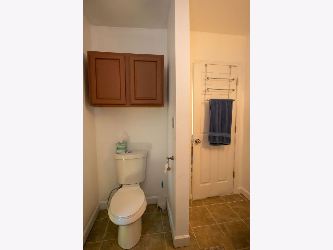
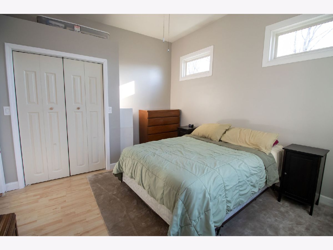
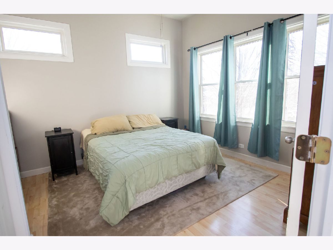
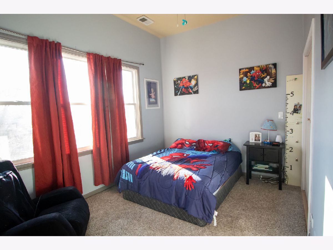
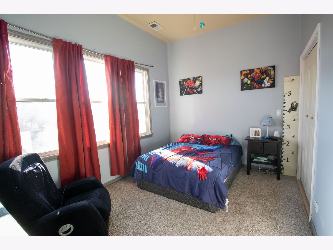
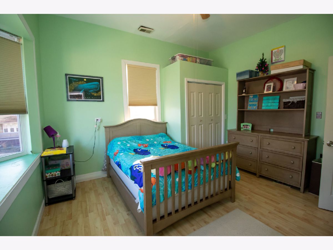
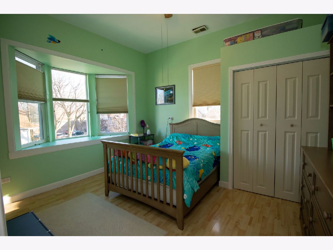
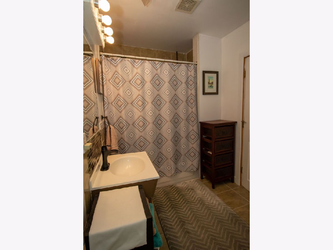
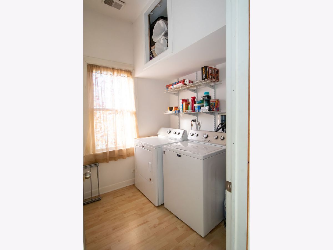
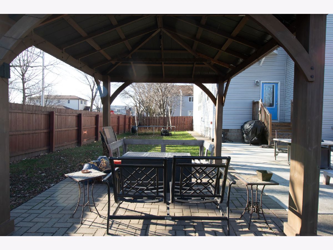
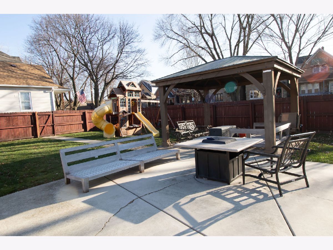
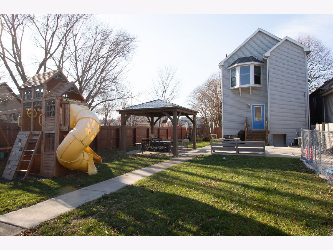
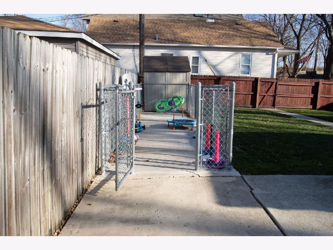
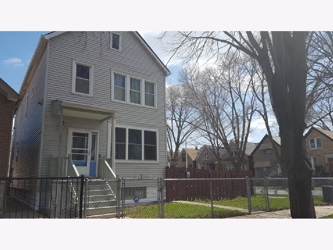
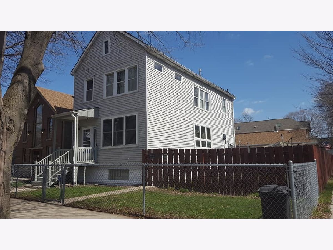
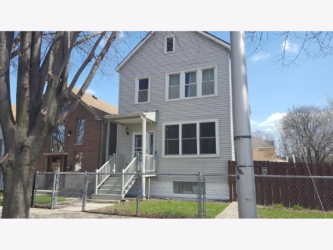
Room Specifics
Total Bedrooms: 3
Bedrooms Above Ground: 3
Bedrooms Below Ground: 0
Dimensions: —
Floor Type: Carpet
Dimensions: —
Floor Type: Wood Laminate
Full Bathrooms: 2
Bathroom Amenities: —
Bathroom in Basement: 0
Rooms: Pantry
Basement Description: Partially Finished
Other Specifics
| — | |
| Concrete Perimeter | |
| — | |
| Patio, Dog Run, Storms/Screens, Fire Pit | |
| Corner Lot,Fenced Yard,Sidewalks | |
| 49 X 123.0 | |
| Full,Pull Down Stair,Unfinished | |
| — | |
| — | |
| Double Oven, Dishwasher, Refrigerator, Washer, Dryer, Stainless Steel Appliance(s), Cooktop, Built-In Oven, Gas Cooktop, Range Hood, Wall Oven | |
| Not in DB | |
| Curbs, Gated, Sidewalks, Street Lights, Street Paved | |
| — | |
| — | |
| — |
Tax History
| Year | Property Taxes |
|---|---|
| 2021 | $5,011 |
Contact Agent
Nearby Similar Homes
Nearby Sold Comparables
Contact Agent
Listing Provided By
Bricks Realty LLC

