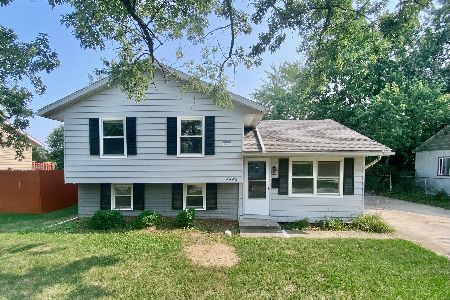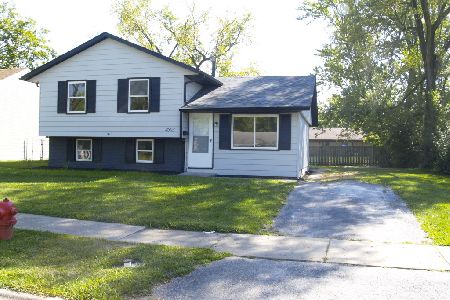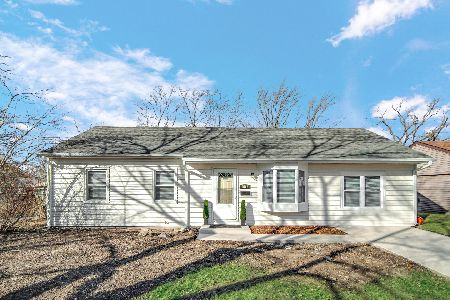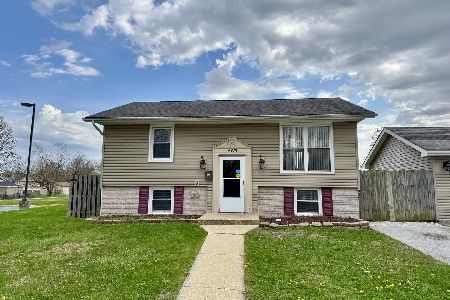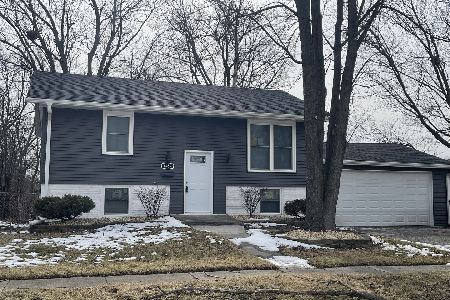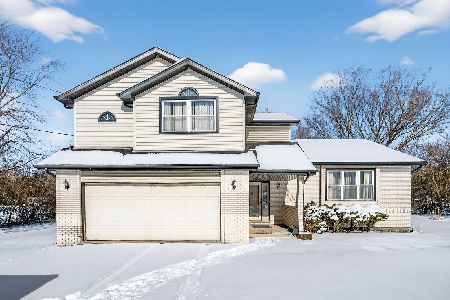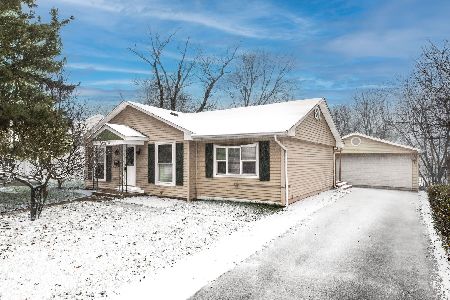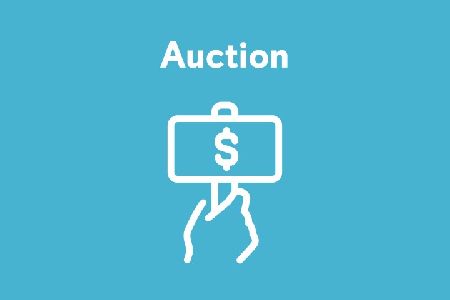4423 Poplar Avenue, Richton Park, Illinois 60471
$195,000
|
Sold
|
|
| Status: | Closed |
| Sqft: | 1,550 |
| Cost/Sqft: | $116 |
| Beds: | 4 |
| Baths: | 2 |
| Year Built: | 1974 |
| Property Taxes: | $1,712 |
| Days On Market: | 1571 |
| Lot Size: | 0,18 |
Description
BEAUTIFULLY UPDATED four bedroom, 1.5 bath bi-level in desirable Richton Hills with new roof, siding and window plus lots of upgrades! And what a great layout: There is a bright & spacious LR; nice kitchen w/dining area, SS appliances & custom tile backsplash, and comfortable bedrooms. [BONUS: quality workmanship throughout; fresh neutral color palette; tons of storage.] The lower level has the family room, 2 more bedrooms + a half-bath. The outdoor space is a treat: There is a tidy landscaped lawn; rear deck, and open yard with plenty of room for fun & games. Set on a large corner lot in a well-maintained neighborhood. Close to parks, shops, and commuter access points. A TERRIFIC place to call home - and move in ready - come and see! (c)2021 *Note: brand new concrete driveway, and room to build a garage.*
Property Specifics
| Single Family | |
| — | |
| Bi-Level | |
| 1974 | |
| None | |
| — | |
| No | |
| 0.18 |
| Cook | |
| Richton Hills | |
| 0 / Not Applicable | |
| None | |
| Public | |
| Public Sewer | |
| 11268544 | |
| 31273170010000 |
Nearby Schools
| NAME: | DISTRICT: | DISTANCE: | |
|---|---|---|---|
|
Grade School
Matteson Elementary School |
162 | — | |
|
Middle School
O W Huth Middle School |
162 | Not in DB | |
|
Alternate Elementary School
Sauk Elementary School |
— | Not in DB | |
Property History
| DATE: | EVENT: | PRICE: | SOURCE: |
|---|---|---|---|
| 2 Sep, 2016 | Sold | $28,015 | MRED MLS |
| 18 Jul, 2016 | Under contract | $20,000 | MRED MLS |
| 7 Jul, 2016 | Listed for sale | $20,000 | MRED MLS |
| 15 Dec, 2021 | Sold | $195,000 | MRED MLS |
| 18 Nov, 2021 | Under contract | $179,900 | MRED MLS |
| 11 Nov, 2021 | Listed for sale | $179,900 | MRED MLS |
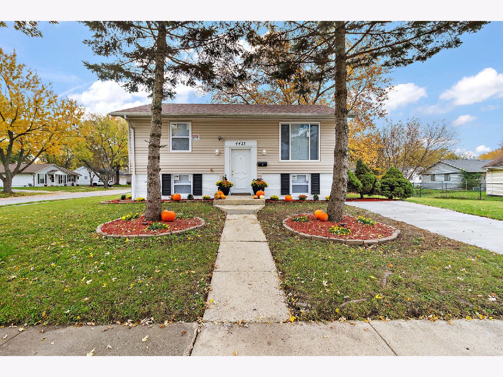
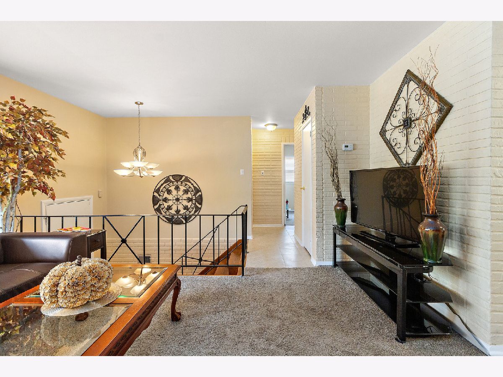
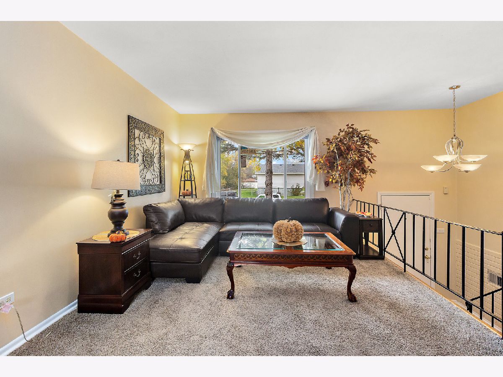
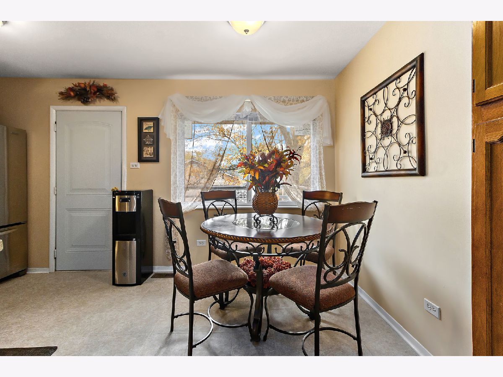
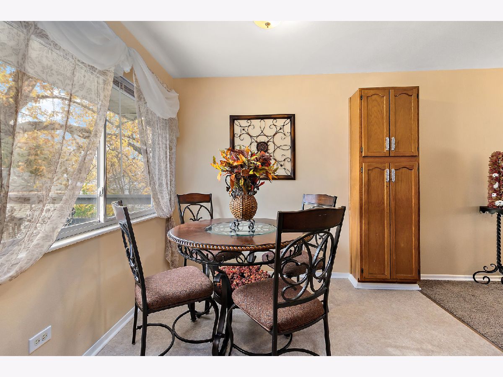
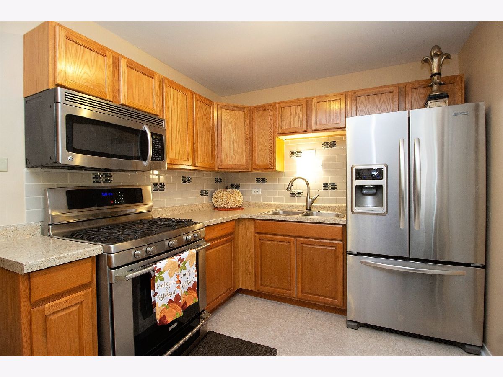
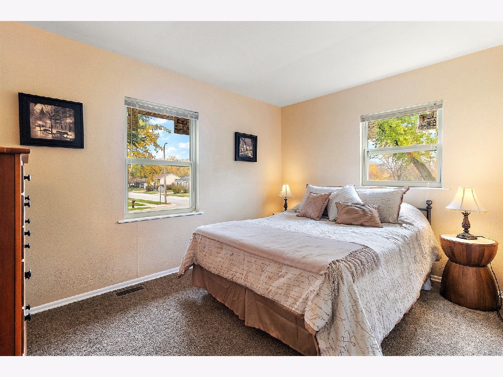
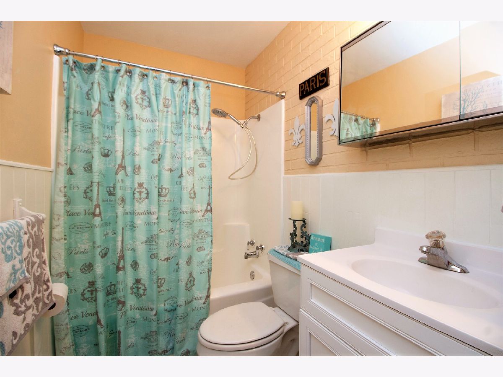
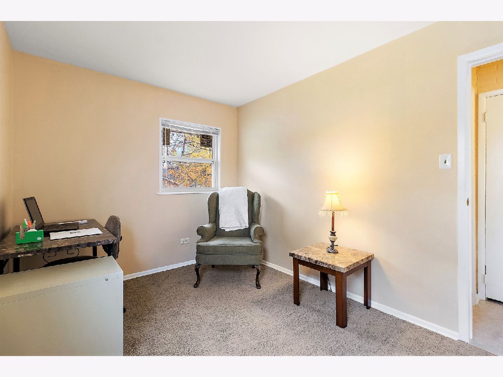
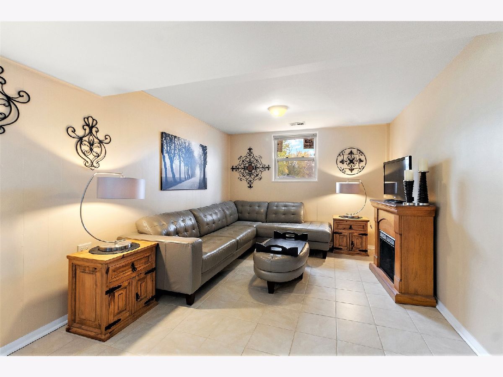
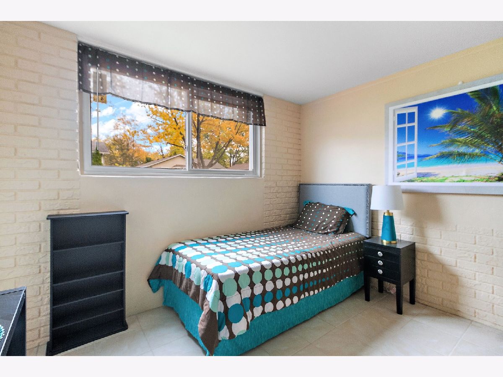
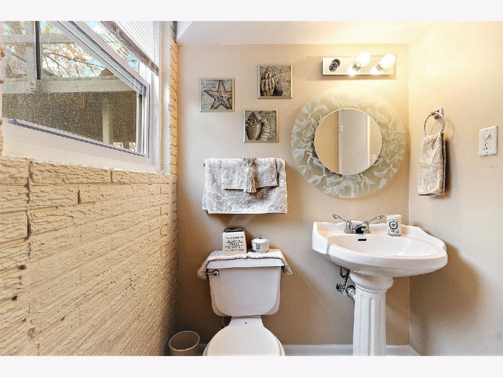
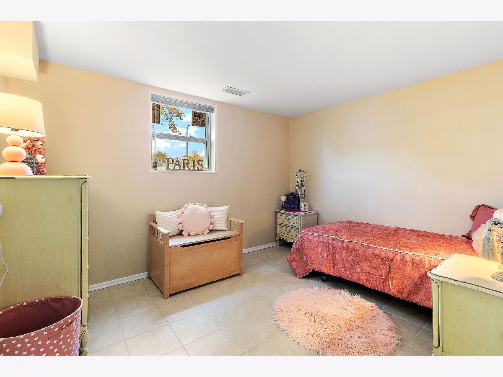
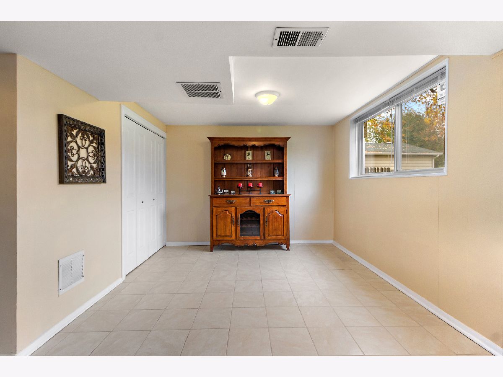
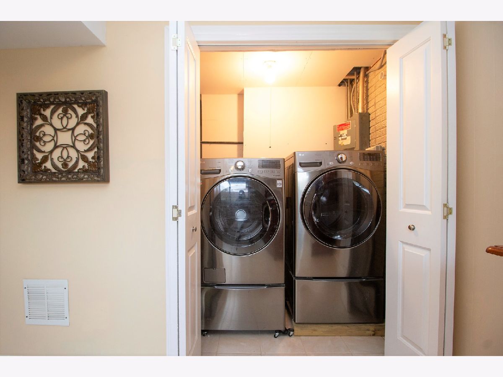
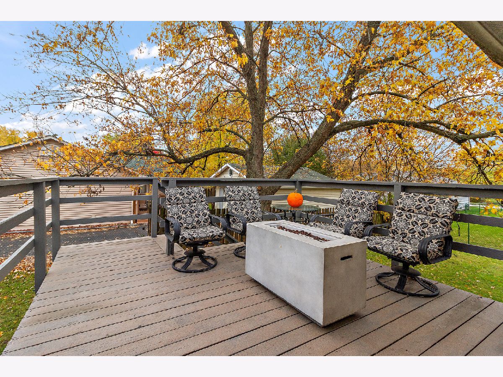
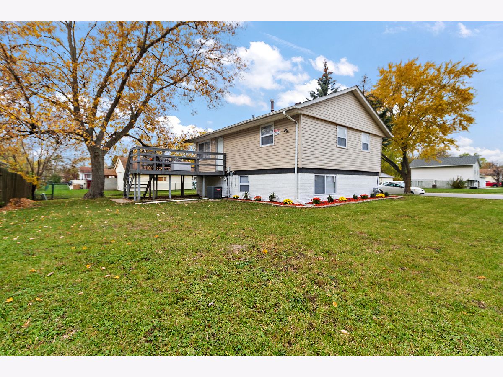
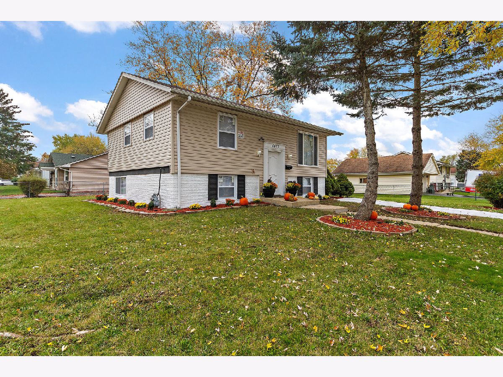
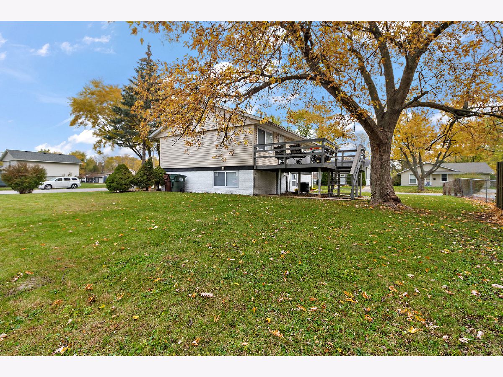
Room Specifics
Total Bedrooms: 4
Bedrooms Above Ground: 4
Bedrooms Below Ground: 0
Dimensions: —
Floor Type: Carpet
Dimensions: —
Floor Type: Ceramic Tile
Dimensions: —
Floor Type: Ceramic Tile
Full Bathrooms: 2
Bathroom Amenities: —
Bathroom in Basement: 0
Rooms: Deck
Basement Description: None
Other Specifics
| — | |
| Brick/Mortar,Concrete Perimeter | |
| Concrete | |
| Deck, Storms/Screens | |
| Corner Lot | |
| 79X100 | |
| Unfinished | |
| None | |
| — | |
| Range, Microwave, Refrigerator, Washer, Dryer, Stainless Steel Appliance(s) | |
| Not in DB | |
| Park, Curbs, Sidewalks, Street Lights, Street Paved | |
| — | |
| — | |
| — |
Tax History
| Year | Property Taxes |
|---|---|
| 2016 | $3,138 |
| 2021 | $1,712 |
Contact Agent
Nearby Similar Homes
Nearby Sold Comparables
Contact Agent
Listing Provided By
Coldwell Banker Realty

