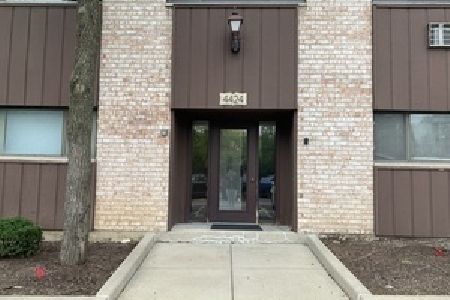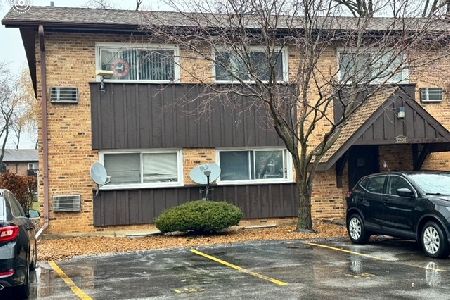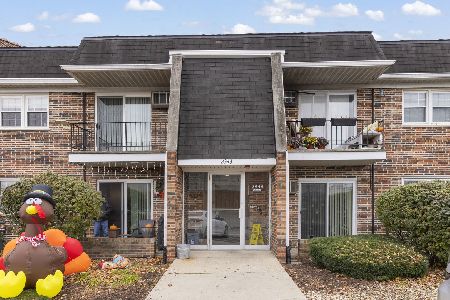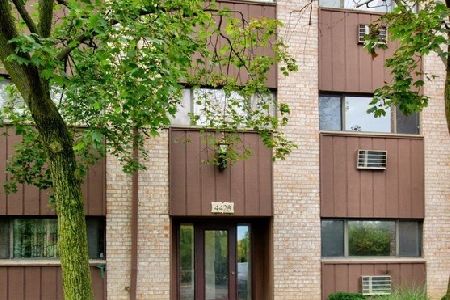4424 Arbor Circle, Downers Grove, Illinois 60515
$198,000
|
Sold
|
|
| Status: | Closed |
| Sqft: | 836 |
| Cost/Sqft: | $250 |
| Beds: | 2 |
| Baths: | 2 |
| Year Built: | 1980 |
| Property Taxes: | $1,299 |
| Days On Market: | 778 |
| Lot Size: | 0,00 |
Description
Welcome to your newly remodeled 2 bedroom 1.5 bath condo! This home has been renovated from HEAD...TO...TOE: new interior doors with custom finishing trim, recessed can-lighting with dimmable nighttime light feature, new crown and base molding throughout, low-profile track lighting, and on-point wallpaper in the living room. The living room also features a new AC unit with custom-built surround, two new sliding glass doors and recessed custom s-lock vertical blinds and draperies. The new vinyl flooring throughout the home is both durable and stylish. The kitchen is a chef's dream with all 2022 appliances: Samsung counter-depth stainless refrigerator with ice maker, low profile KitchenAid microwave with exterior vented exhaust, LG stainless range, and highest-grade disposal and water heater. The bright kitchen also features new flooring, recessed can lighting with nighttime feature, two-tone cabinetry, quartz countertop and breakfast bar, glass and chrome subway tile backsplash, under-mount sink, triple filtration system for fresh water with built-in faucet, new ceiling, and high-end under cabinet lighting under cabinetry with dimmable switch. The full bath has been completely updated with new floors, base, and crown molding; a new custom vanity with quartz countertop, glass tile splash, and under-mount sink with built-in soap dispenser; soft-close/push to open cabinetry; recessed mirrored medicine cabinet; new toilet; vanity lighting, recessed lighting on dimmer with nighttime feature; soaker tub; wall tile; and a new ceiling. The ensuite powder room features custom cabinetry and storage; new custom vanity with quartz countertop and under-mount sink & built-in soap dispenser; soft-close/push to open cabinetry; recessed mirror and medicine cabinet; new toilet; new wall, backsplash, and flooring; new ceiling. The primary suite is a true oasis with a new AC unit with custom-built surround; dimmable wall sconces; quartz windowsills; plush carpeting; new doors, crown, and base molding; custom walk-in closet with heavy duty closet organizer (anchored to studs); quite-rock sound proofing drywall between primary and 2nd bedroom for privacy; new custom blackout cellular shades in both bedrooms. This home is truly one-of-a-kind! Schedule your showing today! This is a 2nd floor walk up, no elevator
Property Specifics
| Condos/Townhomes | |
| 3 | |
| — | |
| 1980 | |
| — | |
| — | |
| No | |
| — |
| Du Page | |
| Arbor Park | |
| 290 / Monthly | |
| — | |
| — | |
| — | |
| 11939586 | |
| 0801413002 |
Property History
| DATE: | EVENT: | PRICE: | SOURCE: |
|---|---|---|---|
| 10 Jan, 2024 | Sold | $198,000 | MRED MLS |
| 11 Dec, 2023 | Under contract | $209,000 | MRED MLS |
| 30 Nov, 2023 | Listed for sale | $209,000 | MRED MLS |
| 13 Apr, 2024 | Under contract | $0 | MRED MLS |
| 27 Jan, 2024 | Listed for sale | $0 | MRED MLS |
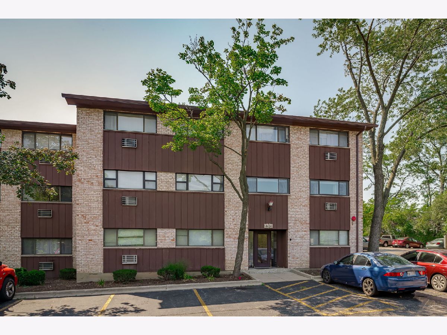
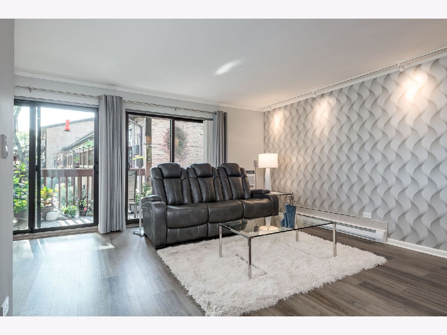
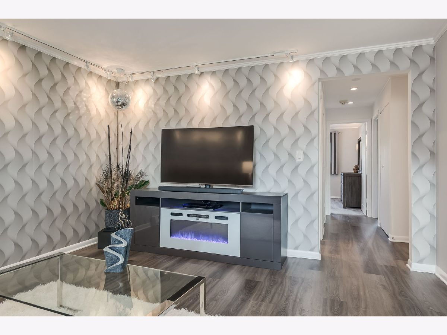
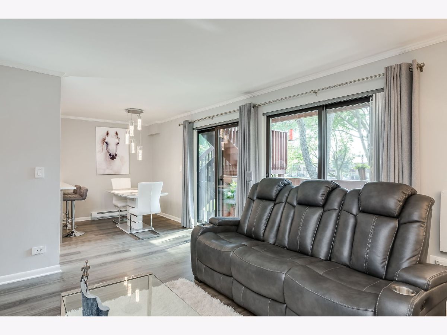
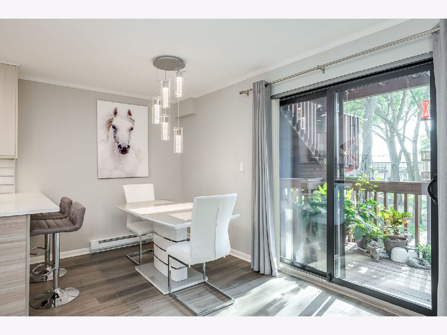
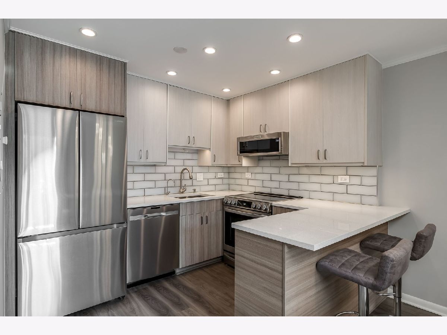
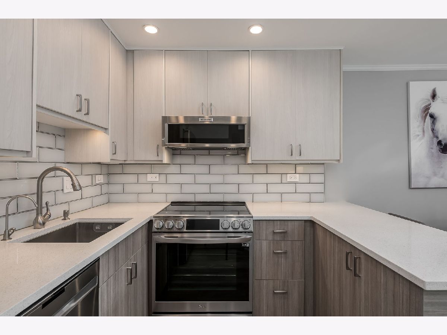
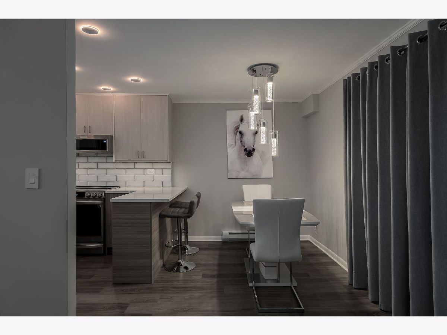
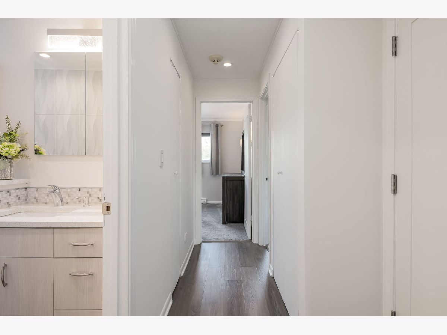
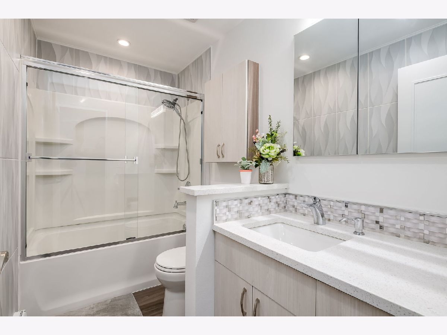
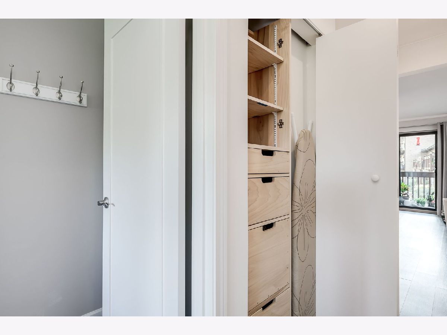
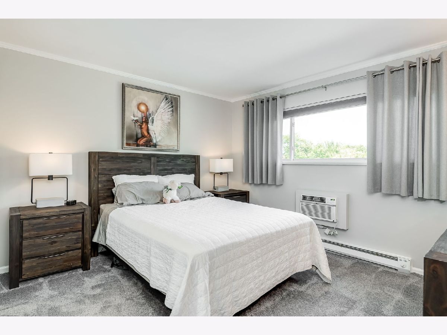
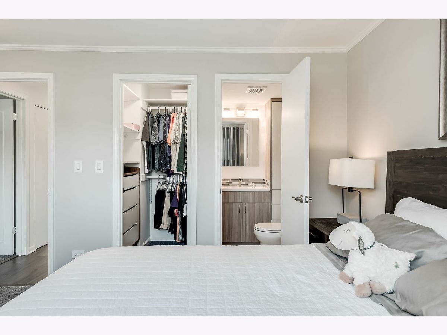
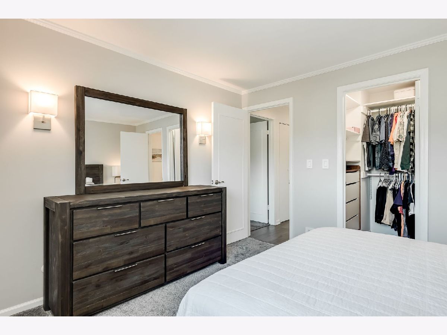
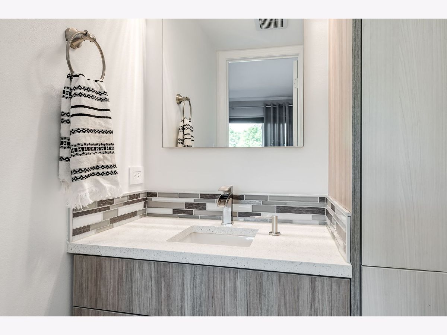
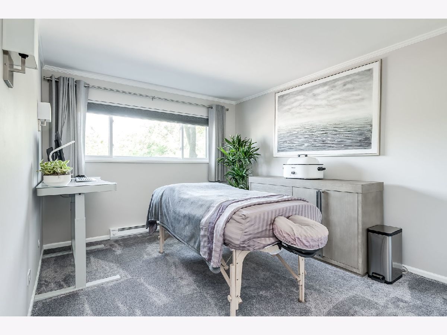
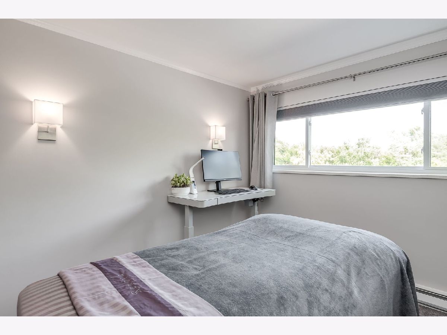
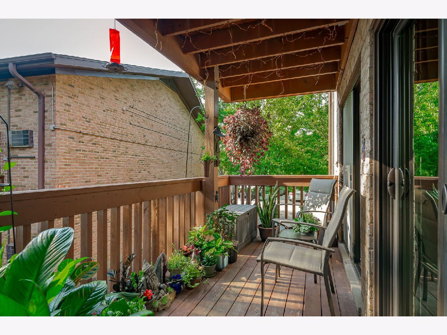
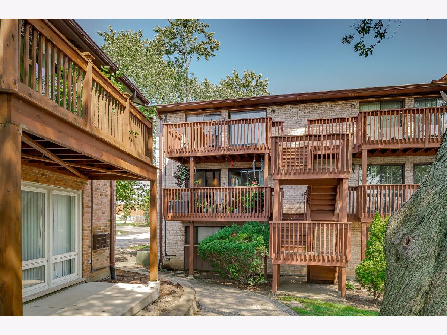
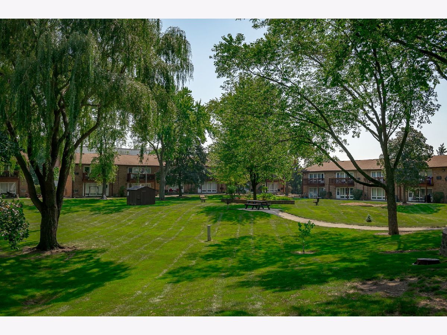
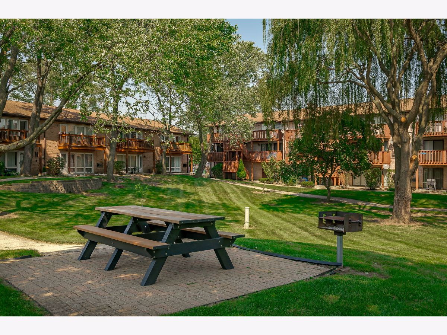
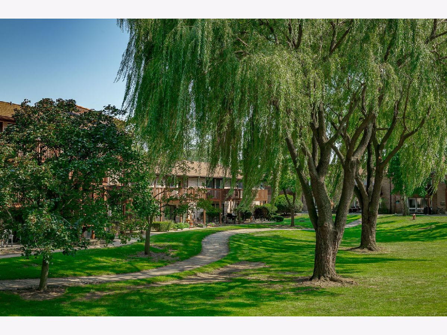
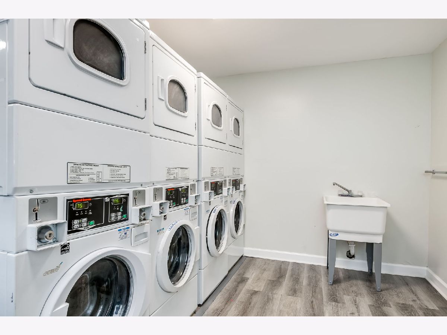
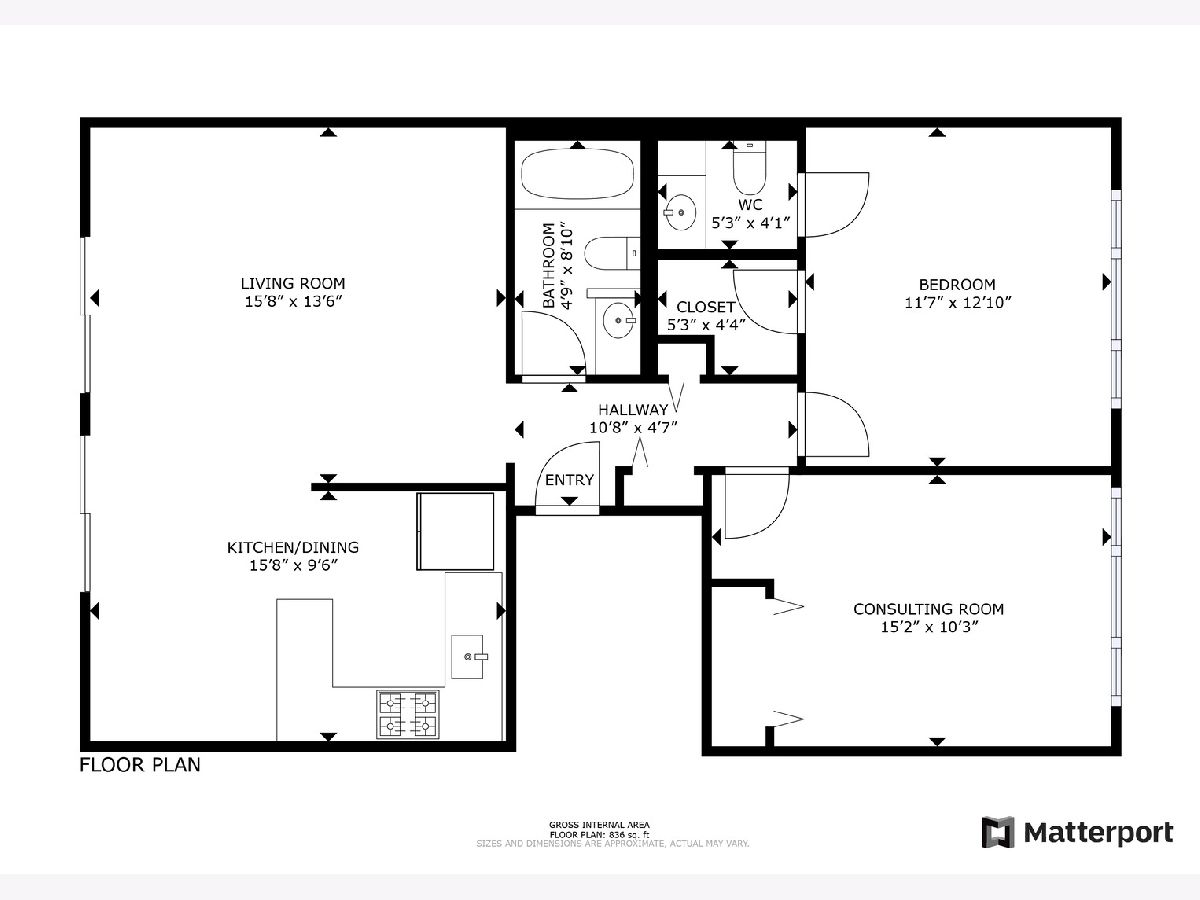
Room Specifics
Total Bedrooms: 2
Bedrooms Above Ground: 2
Bedrooms Below Ground: 0
Dimensions: —
Floor Type: —
Full Bathrooms: 2
Bathroom Amenities: Separate Shower,Soaking Tub
Bathroom in Basement: 0
Rooms: —
Basement Description: None
Other Specifics
| — | |
| — | |
| Asphalt | |
| — | |
| — | |
| COMMON | |
| — | |
| — | |
| — | |
| — | |
| Not in DB | |
| — | |
| — | |
| — | |
| — |
Tax History
| Year | Property Taxes |
|---|---|
| 2024 | $1,299 |
Contact Agent
Nearby Similar Homes
Nearby Sold Comparables
Contact Agent
Listing Provided By
Chicago Properties Firm

