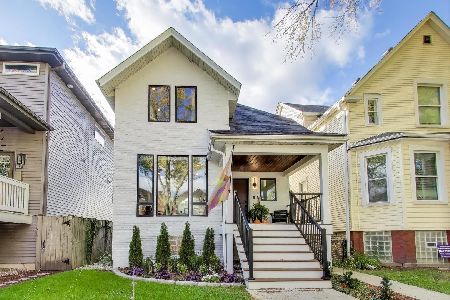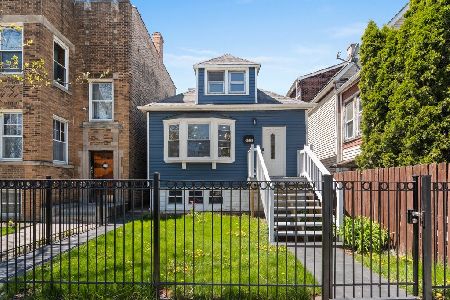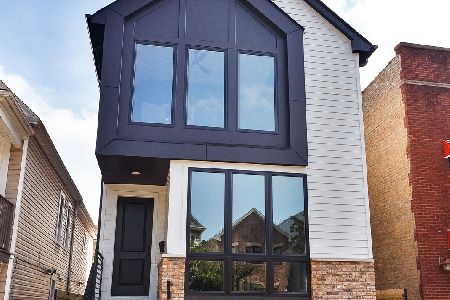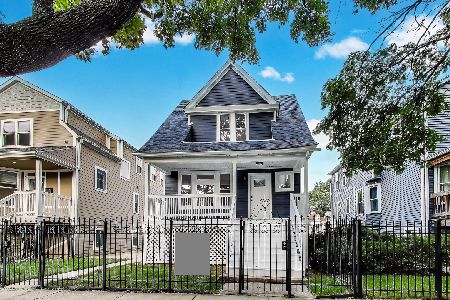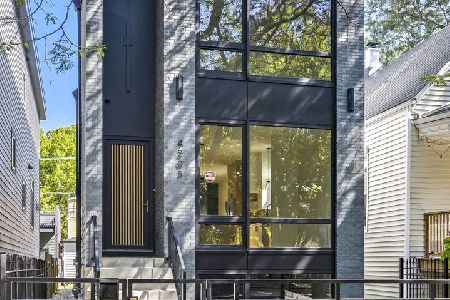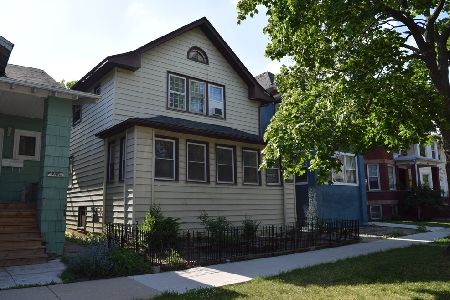4424 Christiana Avenue, Albany Park, Chicago, Illinois 60625
$775,000
|
Sold
|
|
| Status: | Closed |
| Sqft: | 3,800 |
| Cost/Sqft: | $197 |
| Beds: | 5 |
| Baths: | 4 |
| Year Built: | 1915 |
| Property Taxes: | $6,248 |
| Days On Market: | 1811 |
| Lot Size: | 0,00 |
Description
5 bed + 3.1 baths + dedicated office!! 99% new - Full gut hardie board house rehab 2 blocks from the Rockwell L and close to Horner park. Hot Albany park/Ravenswood manor location on a great one way street directly of the retail corridor of Montrose. 30 foot wide lot with a 23 wide interior - giving you an incredible floor plan. 4 large bedrooms on top floor with full side by side laundry, great closets, a master with a 11 x 10 walk in closet and a 14 x 9 master bath. Wide open concept first floor with an incredible kitchen and chopping block island + a large peninsula that seats 4 w/ breakfast eating area; double pantries; and an open 'heart of the home' family room off the kitchen that holds huge sectional and has a sunroom/mud area off the family room. You will also have a formal entry with large walk in coat closet, sitting area and large dining area. The lower level was dug out and rebuilt with drain tile, ejector pump, sub pump. Great full rec room in the lower level for movie watching w. a full wet bar. lower level also has a large bedroom, full bathroom, dedicated office room + a massive storage rroml. Large front a rear decks - beautiful 30 x 20 back yard and 2 car garage. Modern interiors with sleek black and white cabinets and accents with high end custom modern lighting and finishes thru out. This is a great house in an amazing area!
Property Specifics
| Single Family | |
| — | |
| American 4-Sq.,Contemporary | |
| 1915 | |
| English | |
| — | |
| No | |
| — |
| Cook | |
| — | |
| — / Not Applicable | |
| None | |
| Lake Michigan | |
| Public Sewer | |
| 10894546 | |
| 13142250270000 |
Nearby Schools
| NAME: | DISTRICT: | DISTANCE: | |
|---|---|---|---|
|
Grade School
Patrick Henry Elementary School |
299 | — | |
|
High School
Roosevelt High School |
299 | Not in DB | |
Property History
| DATE: | EVENT: | PRICE: | SOURCE: |
|---|---|---|---|
| 19 Nov, 2019 | Sold | $275,000 | MRED MLS |
| 17 Sep, 2019 | Under contract | $250,000 | MRED MLS |
| 12 Sep, 2019 | Listed for sale | $250,000 | MRED MLS |
| 5 Feb, 2021 | Sold | $775,000 | MRED MLS |
| 8 Dec, 2020 | Under contract | $750,000 | MRED MLS |
| 19 Nov, 2020 | Listed for sale | $750,000 | MRED MLS |
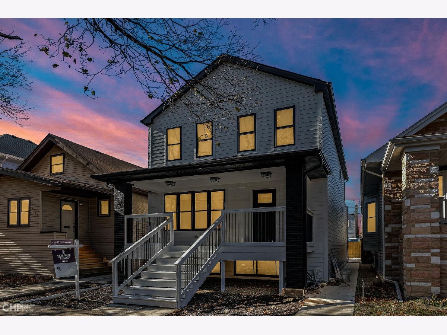
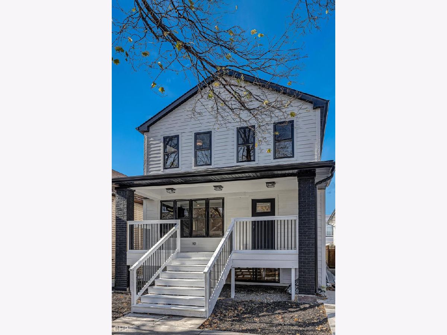
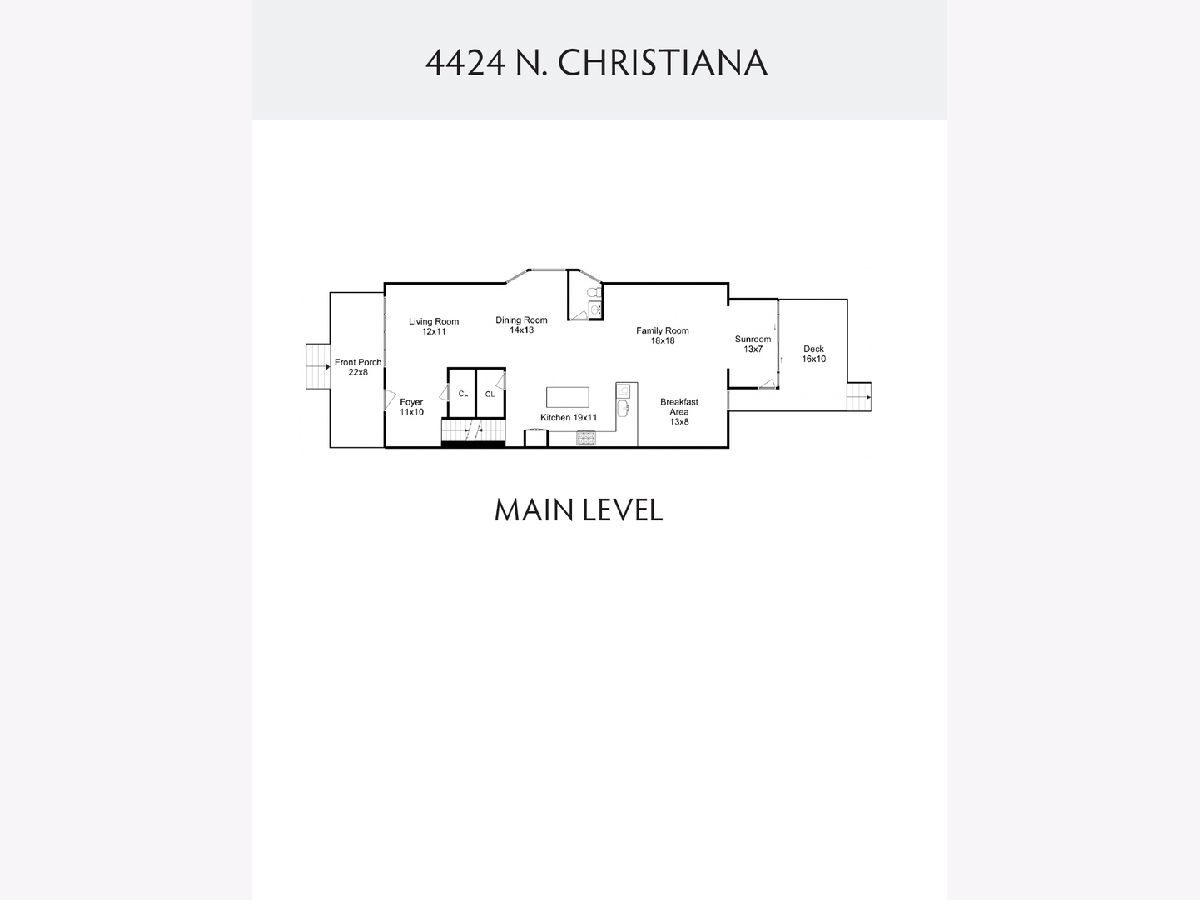
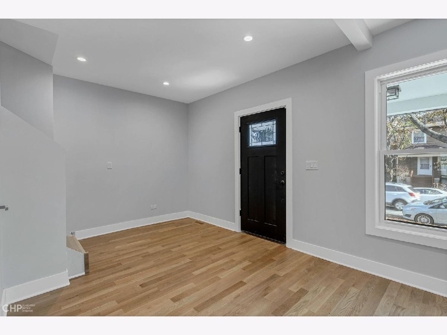
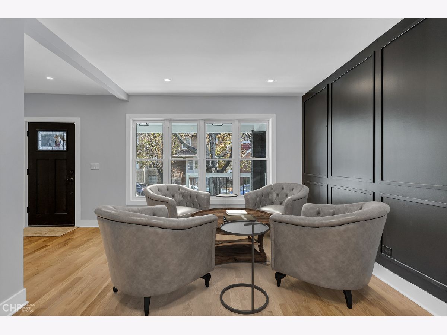
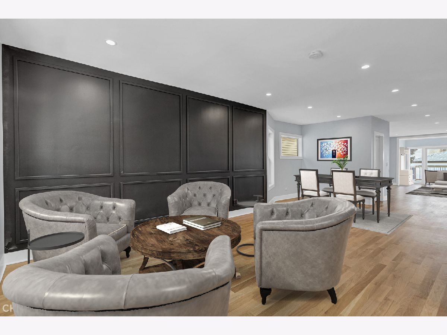
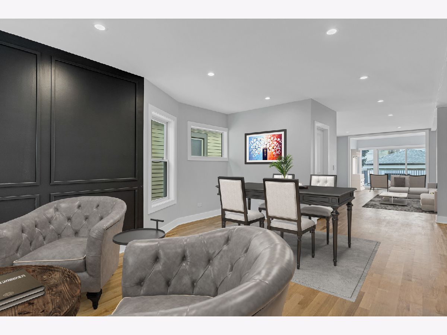
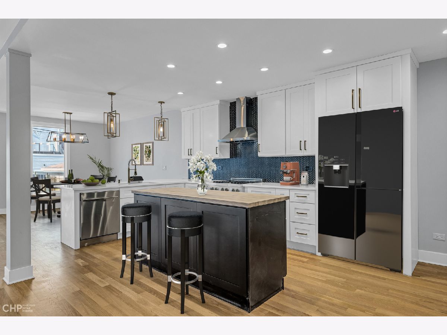
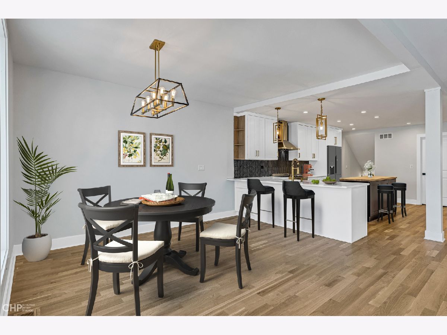
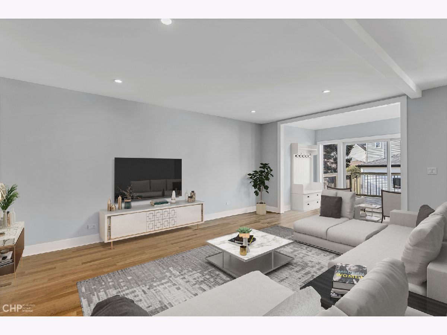
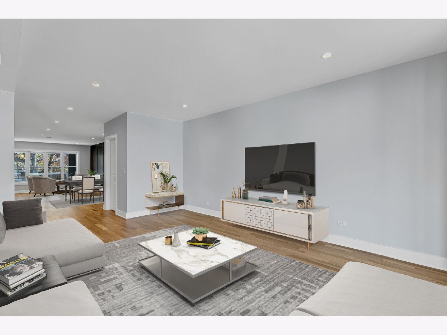
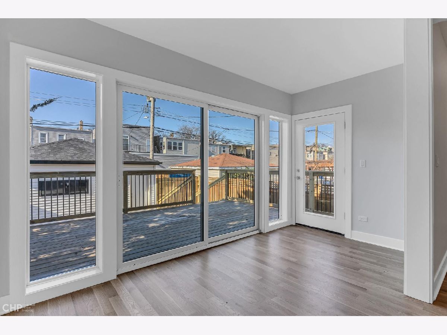
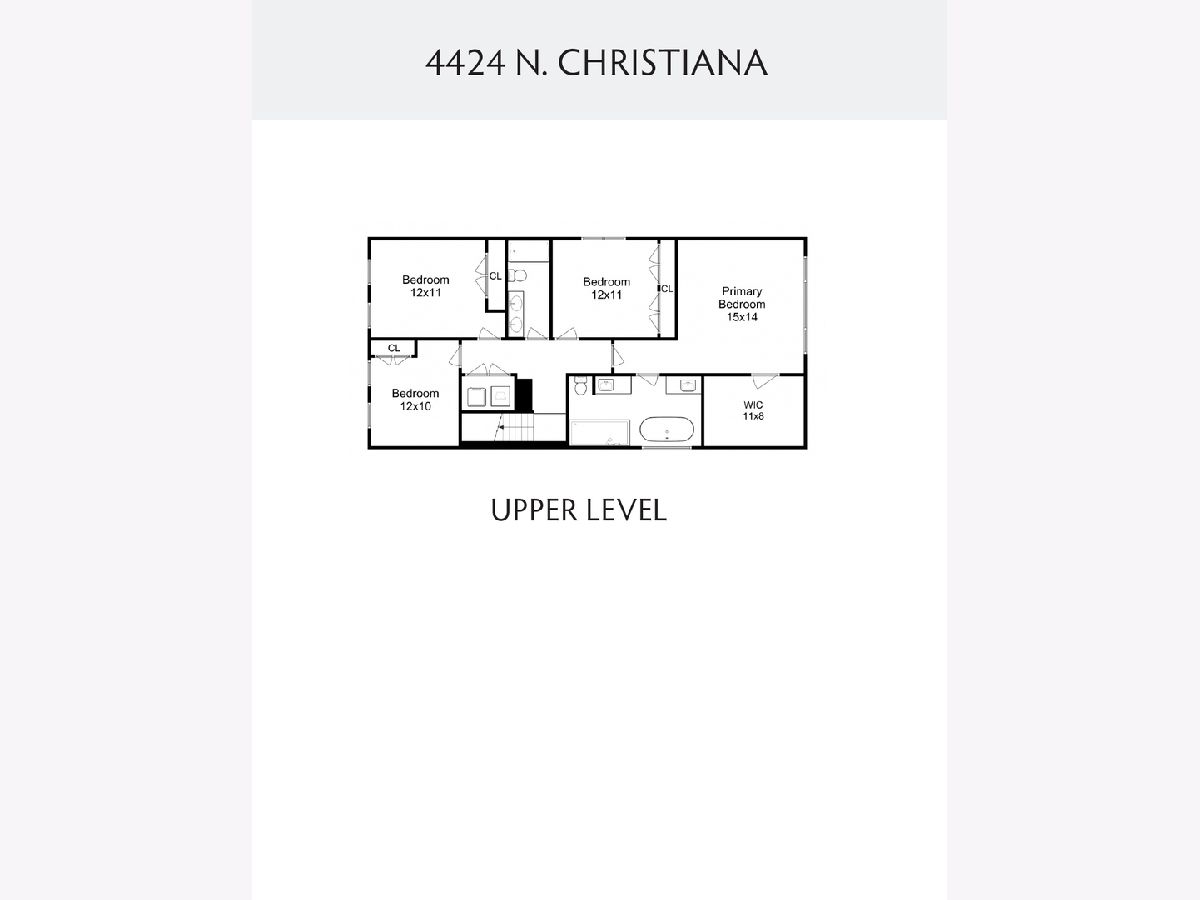
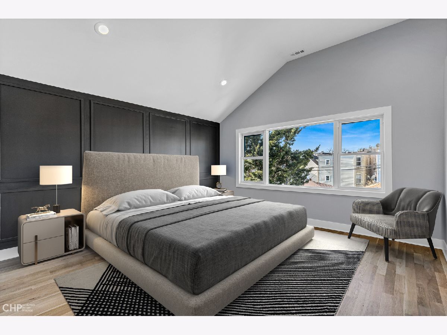
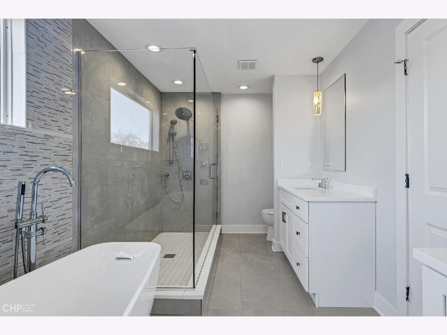
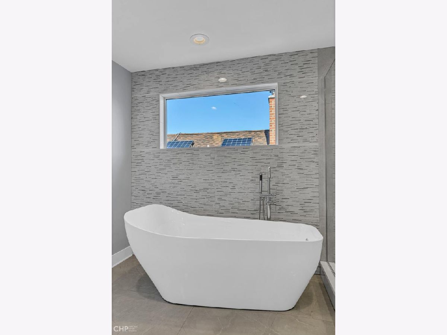
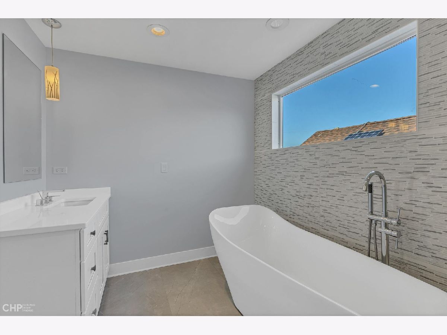
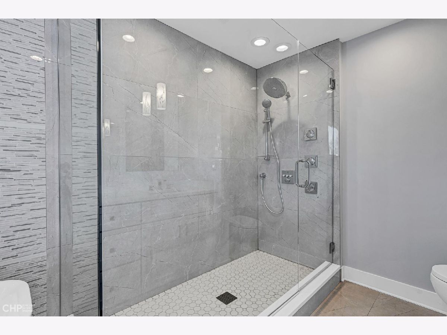
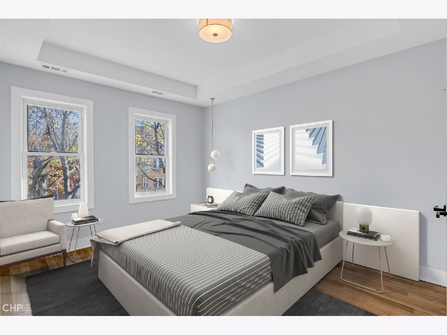
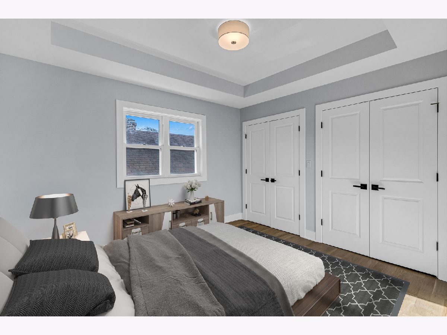
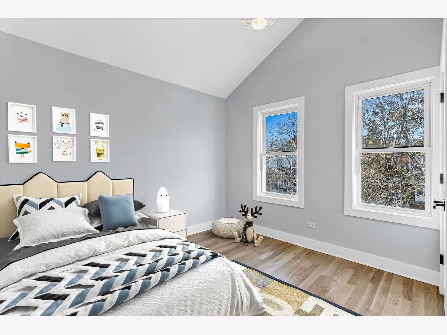
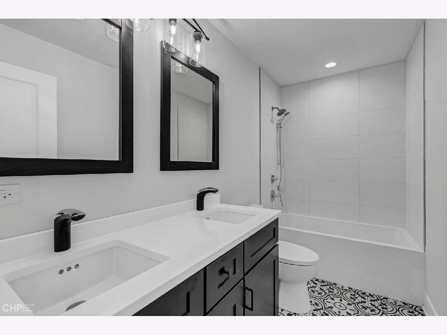
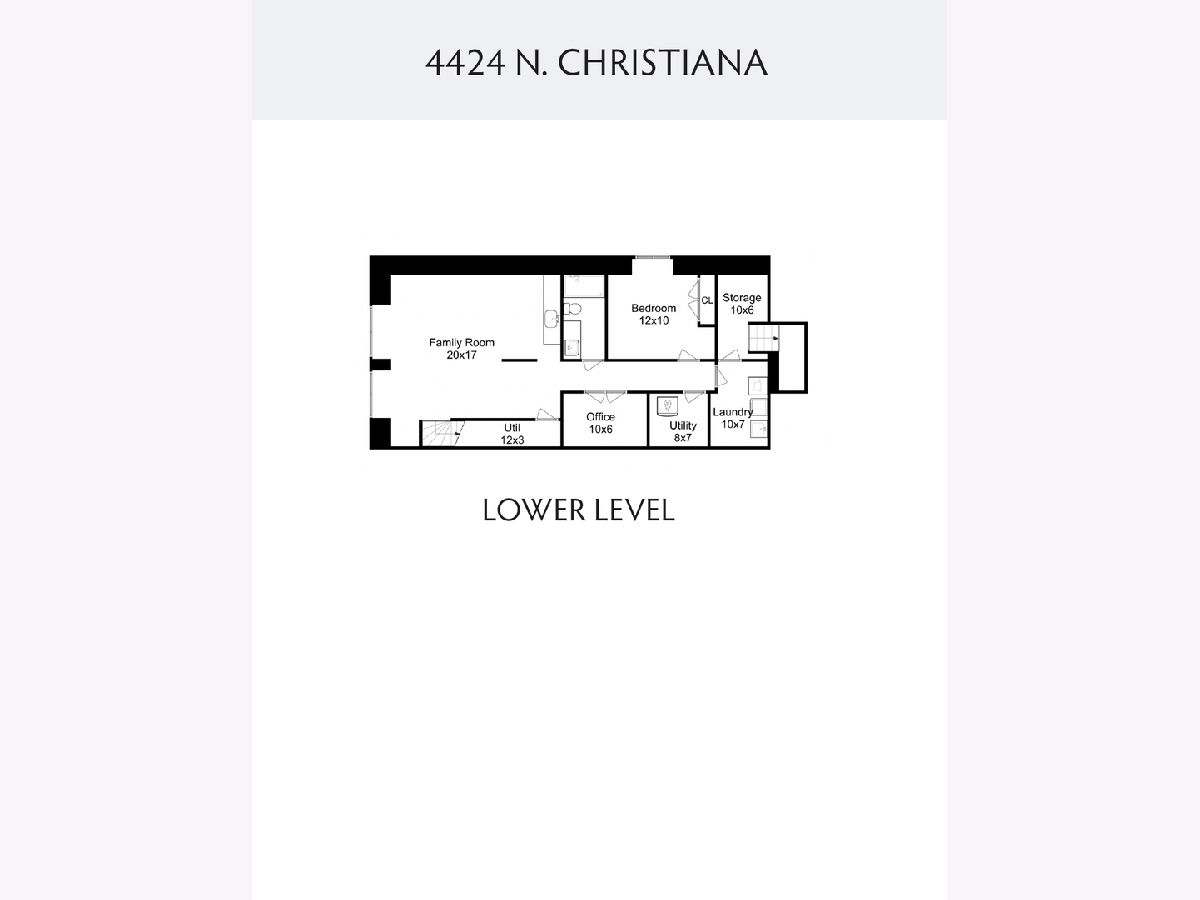
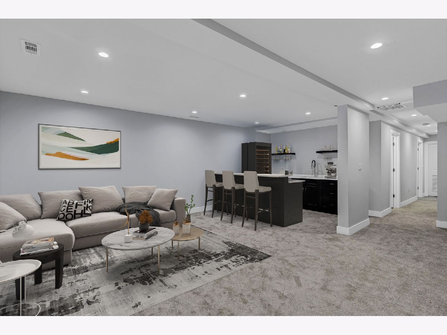
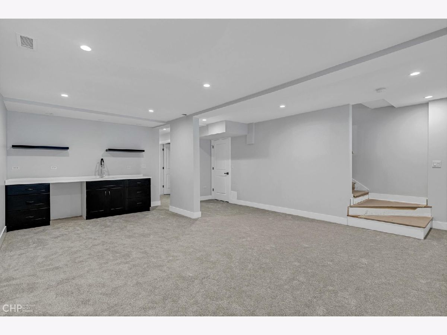
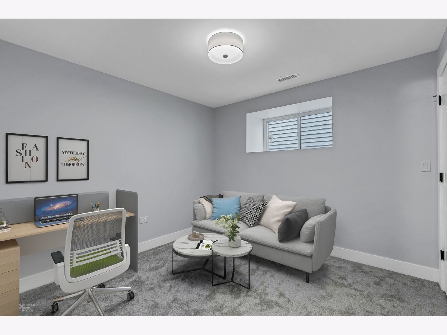
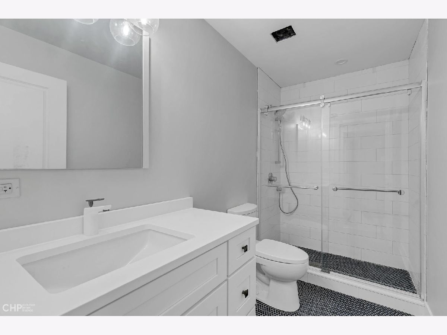
Room Specifics
Total Bedrooms: 5
Bedrooms Above Ground: 5
Bedrooms Below Ground: 0
Dimensions: —
Floor Type: Hardwood
Dimensions: —
Floor Type: Hardwood
Dimensions: —
Floor Type: Hardwood
Dimensions: —
Floor Type: —
Full Bathrooms: 4
Bathroom Amenities: Separate Shower,Double Sink,Soaking Tub
Bathroom in Basement: 1
Rooms: Bedroom 5,Breakfast Room,Recreation Room,Utility Room-Lower Level,Storage,Walk In Closet,Deck,Sun Room,Office,Foyer
Basement Description: Unfinished
Other Specifics
| 2 | |
| Concrete Perimeter | |
| — | |
| Deck, Stamped Concrete Patio, Storms/Screens | |
| — | |
| 30X125 | |
| — | |
| Full | |
| Vaulted/Cathedral Ceilings, Skylight(s), Bar-Wet, Hardwood Floors, Second Floor Laundry, Walk-In Closet(s), Ceiling - 9 Foot, Coffered Ceiling(s), Open Floorplan, Some Carpeting | |
| — | |
| Not in DB | |
| Park, Curbs, Sidewalks, Street Lights, Street Paved | |
| — | |
| — | |
| — |
Tax History
| Year | Property Taxes |
|---|---|
| 2019 | $6,248 |
Contact Agent
Nearby Similar Homes
Nearby Sold Comparables
Contact Agent
Listing Provided By
Berkshire Hathaway HomeServices Chicago

