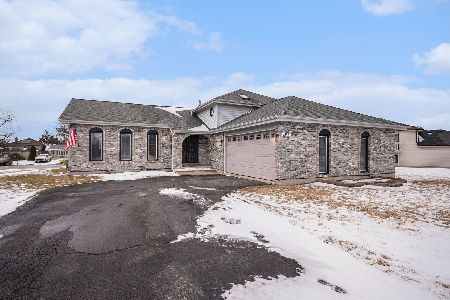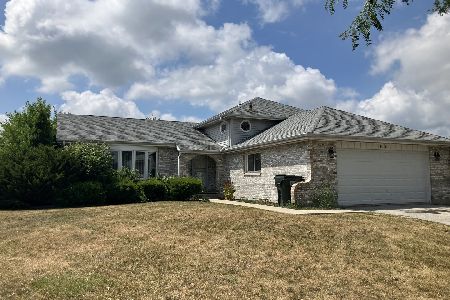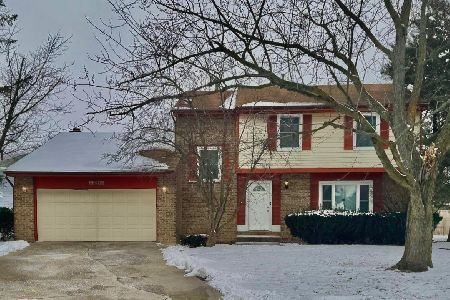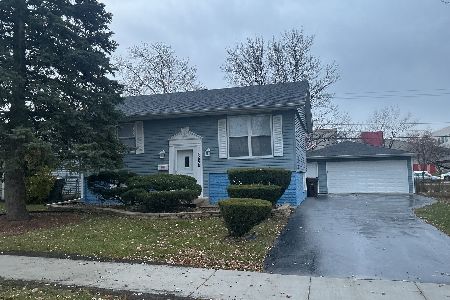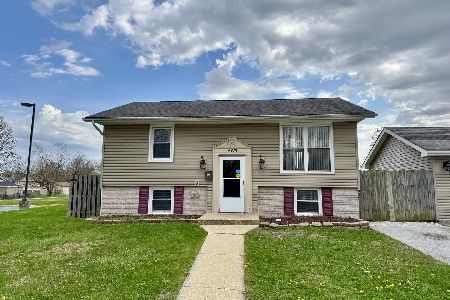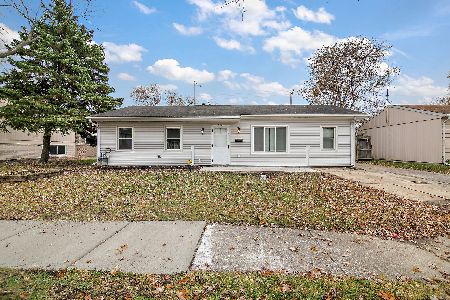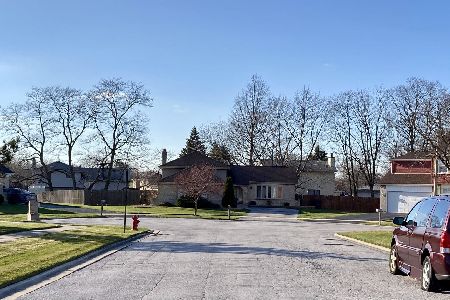4424 Farmington Avenue, Richton Park, Illinois 60471
$145,000
|
Sold
|
|
| Status: | Closed |
| Sqft: | 2,640 |
| Cost/Sqft: | $55 |
| Beds: | 4 |
| Baths: | 3 |
| Year Built: | 1980 |
| Property Taxes: | $4,981 |
| Days On Market: | 5369 |
| Lot Size: | 0,00 |
Description
Spacious solid 4 BR 2.5 Ba home with large eat-in kitchen, butler's pantry, family room with fireplace and SGD to patio, large master suite with walk-in closet, first floor laundry room and recently waterproofed full basement on a quiet Richton Park cul-de-sac. Single family owned, home is being sold as-is. Just waiting for your decorative touches!
Property Specifics
| Single Family | |
| — | |
| Traditional | |
| 1980 | |
| Full | |
| — | |
| No | |
| — |
| Cook | |
| Lincoln Crossing | |
| 0 / Not Applicable | |
| None | |
| Public | |
| Public Sewer | |
| 07836963 | |
| 31341100040000 |
Property History
| DATE: | EVENT: | PRICE: | SOURCE: |
|---|---|---|---|
| 14 Dec, 2011 | Sold | $145,000 | MRED MLS |
| 31 Oct, 2011 | Under contract | $145,000 | MRED MLS |
| 19 Jun, 2011 | Listed for sale | $145,000 | MRED MLS |
Room Specifics
Total Bedrooms: 4
Bedrooms Above Ground: 4
Bedrooms Below Ground: 0
Dimensions: —
Floor Type: Carpet
Dimensions: —
Floor Type: Carpet
Dimensions: —
Floor Type: Carpet
Full Bathrooms: 3
Bathroom Amenities: —
Bathroom in Basement: 0
Rooms: Breakfast Room,Foyer
Basement Description: Unfinished,Crawl
Other Specifics
| 2 | |
| — | |
| — | |
| Patio, Porch | |
| Cul-De-Sac | |
| 51X149X161X111 | |
| Unfinished | |
| Full | |
| First Floor Laundry | |
| Double Oven, Range, Dishwasher, Refrigerator, Disposal | |
| Not in DB | |
| Sidewalks, Street Lights, Street Paved | |
| — | |
| — | |
| Wood Burning |
Tax History
| Year | Property Taxes |
|---|---|
| 2011 | $4,981 |
Contact Agent
Nearby Similar Homes
Nearby Sold Comparables
Contact Agent
Listing Provided By
Berkshire Hathaway HomeServices Prairie Path REALT

