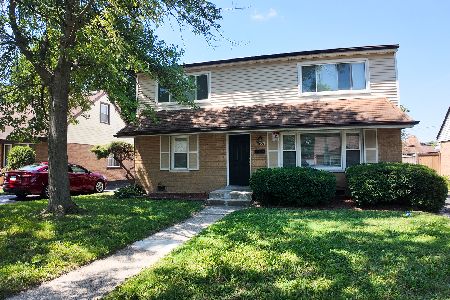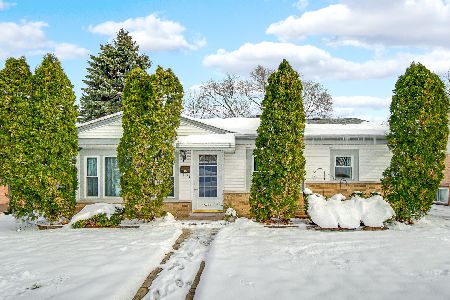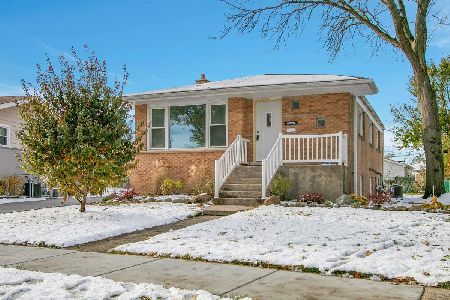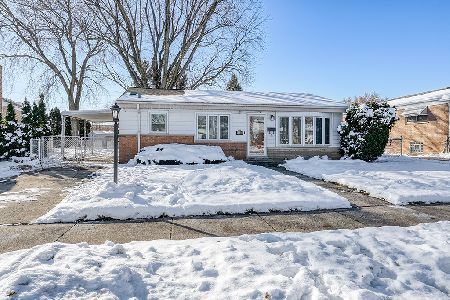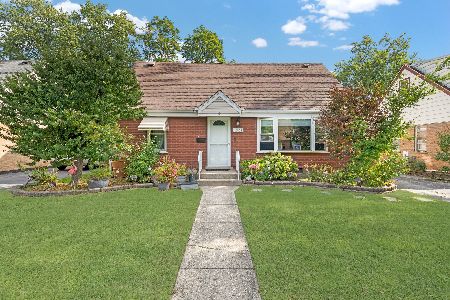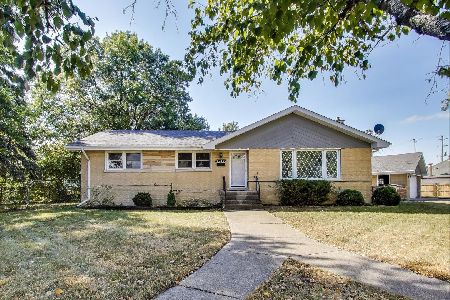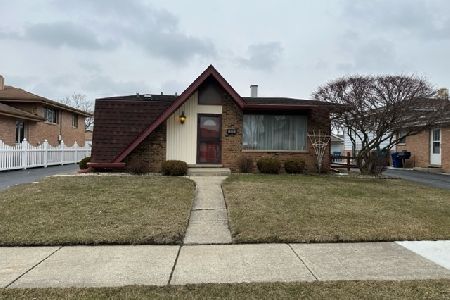4424 Jean Street, Alsip, Illinois 60803
$169,000
|
Sold
|
|
| Status: | Closed |
| Sqft: | 1,286 |
| Cost/Sqft: | $136 |
| Beds: | 3 |
| Baths: | 2 |
| Year Built: | 1973 |
| Property Taxes: | $4,895 |
| Days On Market: | 4584 |
| Lot Size: | 0,00 |
Description
Remodeled! Completely new kitchen, new cabints, new granit/counter tops, ceramic tile flrs, new lighting/ tear-off roof on both house & garage/ all new thermal pain windows/ new doors/ impeccable refinished hardwd flrs in all 3 bdrms, living rm, and dinning rm, both baths are rmodled w/ceramic tile, fam rm & laundry rm remdld w/new insulation, walls and flrs exterior ext.
Property Specifics
| Single Family | |
| — | |
| Bi-Level | |
| 1973 | |
| Partial,Walkout | |
| — | |
| No | |
| 0 |
| Cook | |
| — | |
| 0 / Not Applicable | |
| None | |
| Lake Michigan | |
| Public Sewer | |
| 08355676 | |
| 24223390460000 |
Property History
| DATE: | EVENT: | PRICE: | SOURCE: |
|---|---|---|---|
| 30 Aug, 2013 | Sold | $169,000 | MRED MLS |
| 24 Jul, 2013 | Under contract | $174,900 | MRED MLS |
| — | Last price change | $179,000 | MRED MLS |
| 30 May, 2013 | Listed for sale | $179,000 | MRED MLS |
Room Specifics
Total Bedrooms: 3
Bedrooms Above Ground: 3
Bedrooms Below Ground: 0
Dimensions: —
Floor Type: Hardwood
Dimensions: —
Floor Type: Hardwood
Full Bathrooms: 2
Bathroom Amenities: —
Bathroom in Basement: 1
Rooms: No additional rooms
Basement Description: Finished
Other Specifics
| 2 | |
| — | |
| Asphalt | |
| — | |
| — | |
| 50X125 | |
| — | |
| None | |
| — | |
| Range, Refrigerator | |
| Not in DB | |
| Pool, Tennis Courts | |
| — | |
| — | |
| — |
Tax History
| Year | Property Taxes |
|---|---|
| 2013 | $4,895 |
Contact Agent
Nearby Similar Homes
Nearby Sold Comparables
Contact Agent
Listing Provided By
New Heritage Real Estate

