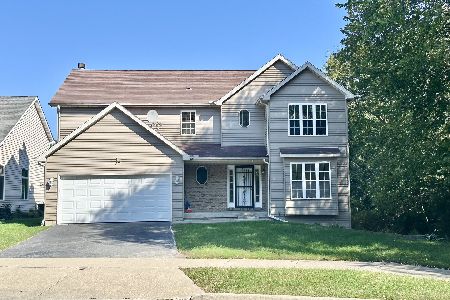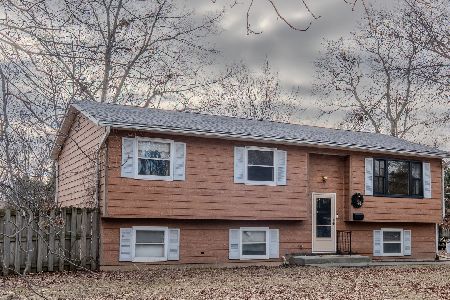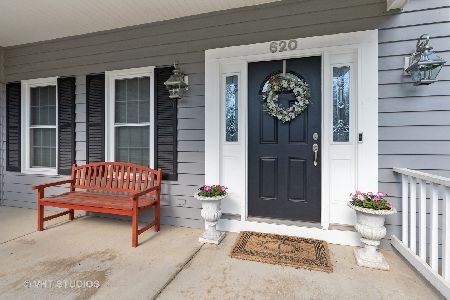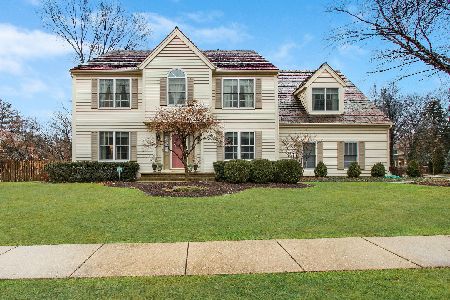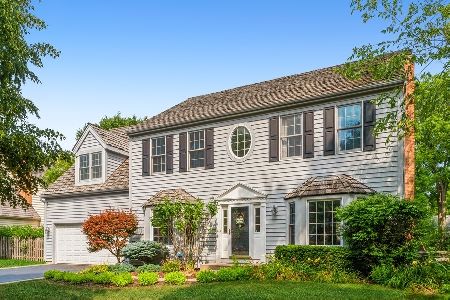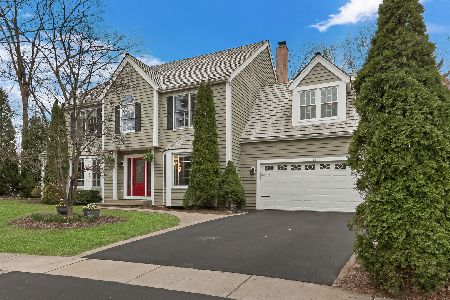4424 Longmeadow Drive, Gurnee, Illinois 60031
$500,000
|
Sold
|
|
| Status: | Closed |
| Sqft: | 2,700 |
| Cost/Sqft: | $185 |
| Beds: | 4 |
| Baths: | 3 |
| Year Built: | 1995 |
| Property Taxes: | $11,930 |
| Days On Market: | 574 |
| Lot Size: | 0,25 |
Description
WELCOME HOME! Nestled in the highly sought-after Providence Oaks, this gorgeous 4-bedroom, 2.5-bathroom home is a true gem. Set on a fabulous lot, the property boasts an expansive backyard with a large deck, perfect for enjoying outdoor activities while overlooking the meticulously maintained yard. As you step inside, you are greeted by lush hardwood floors and an abundance of natural light that fills this beautiful home. The freshly painted neutral tones and timeless allure of the hardwood floors create a welcoming ambiance. The spacious living room and adjacent dining room provide an ideal setting for entertaining guests. At the heart of the home is a stunning kitchen, featuring white cabinets, granite countertops, and stainless steel appliances. The cozy breakfast nook, overlooking the backyard, offers a perfect spot for your morning coffee or a casual meal. The family room, highlighted by expansive windows and a charming brick fireplace, is a focal point for relaxation and gatherings. Upstairs, you'll find four bedrooms, including a luxurious primary ensuite with a dual vanity, separate shower, and soaking tub. An additional hall bath serves the remaining three bedrooms, ensuring ample accommodation for family and guests. The basement offers plenty of space, ready for your creativity to transform it into whatever you desire. Conveniently located close to Gurnee's amenities and attractions, this Providence Oaks home offers more than just a house-it provides an invitation to create enduring memories.
Property Specifics
| Single Family | |
| — | |
| — | |
| 1995 | |
| — | |
| DOUGLAS | |
| No | |
| 0.25 |
| Lake | |
| Providence Oaks | |
| 413 / Annual | |
| — | |
| — | |
| — | |
| 12084672 | |
| 07262090050000 |
Nearby Schools
| NAME: | DISTRICT: | DISTANCE: | |
|---|---|---|---|
|
Grade School
Woodland Elementary School |
50 | — | |
|
Middle School
Woodland Middle School |
50 | Not in DB | |
|
High School
Warren Township High School |
121 | Not in DB | |
Property History
| DATE: | EVENT: | PRICE: | SOURCE: |
|---|---|---|---|
| 9 Aug, 2024 | Sold | $500,000 | MRED MLS |
| 10 Jul, 2024 | Under contract | $499,900 | MRED MLS |
| 5 Jul, 2024 | Listed for sale | $499,900 | MRED MLS |
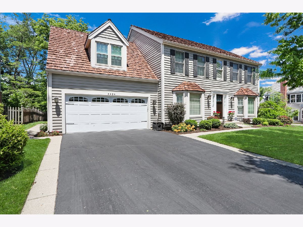
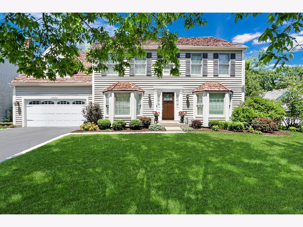
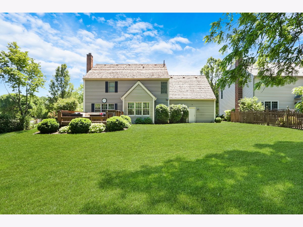
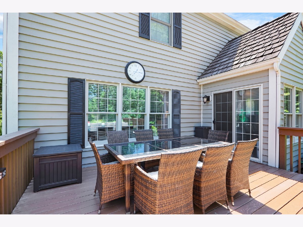
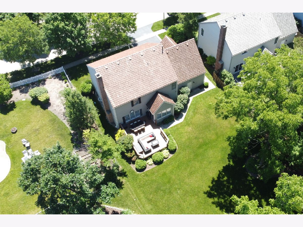
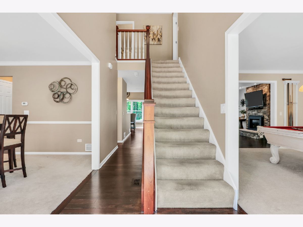
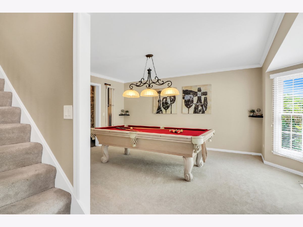
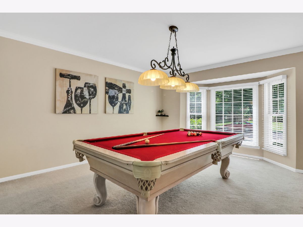
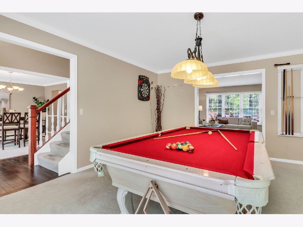
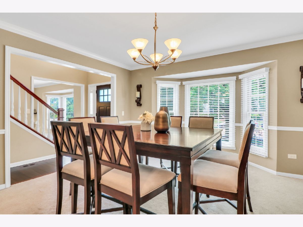
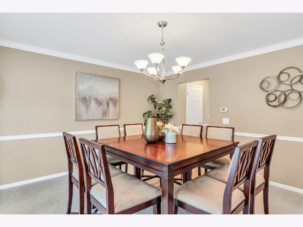
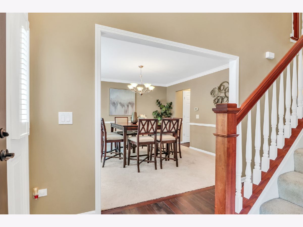
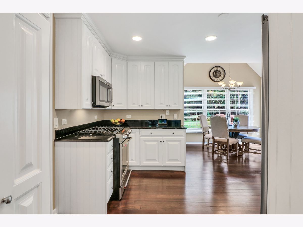
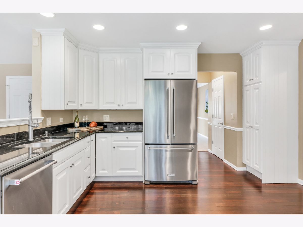
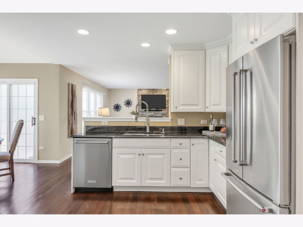
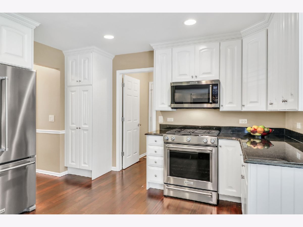
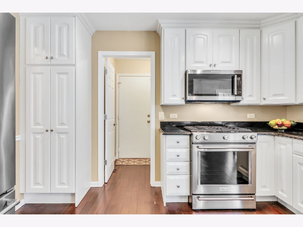
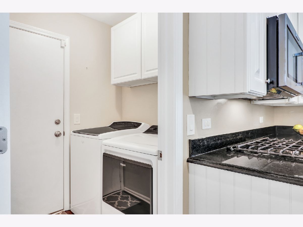
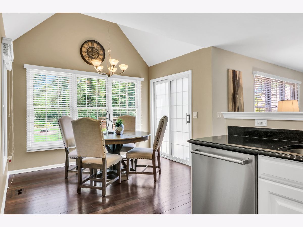
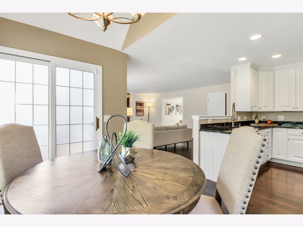
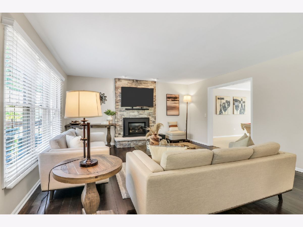
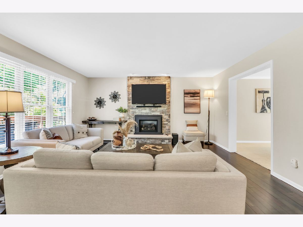
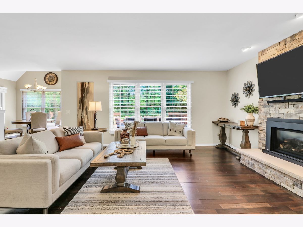
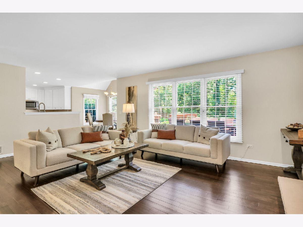
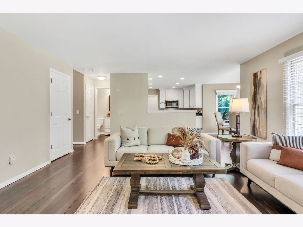
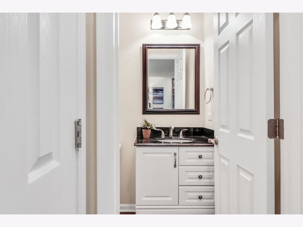
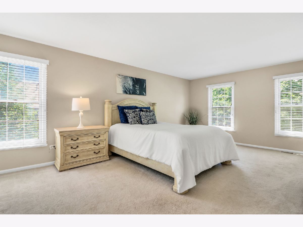
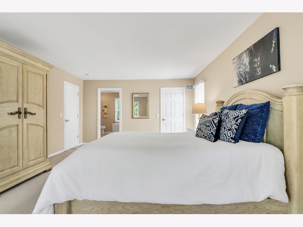
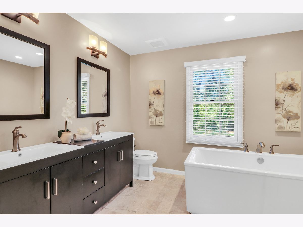
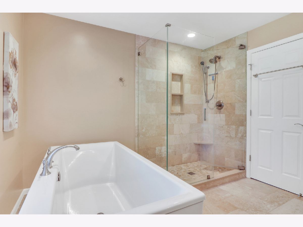
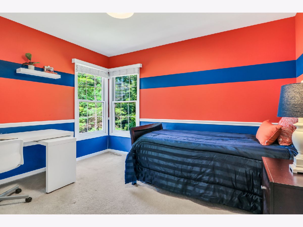
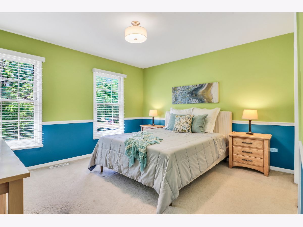
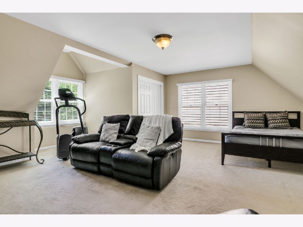
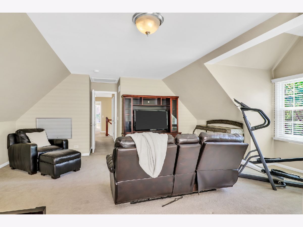
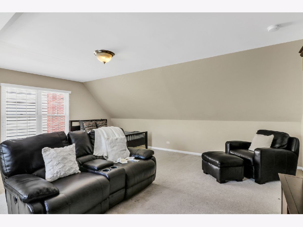
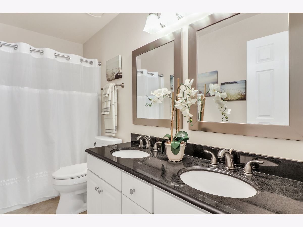
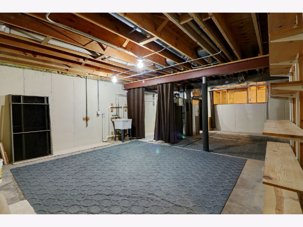
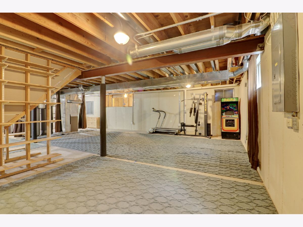
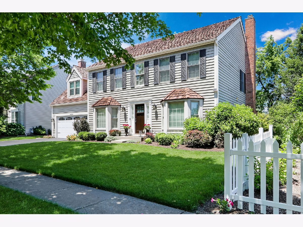
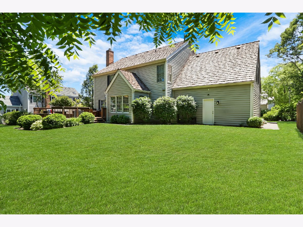
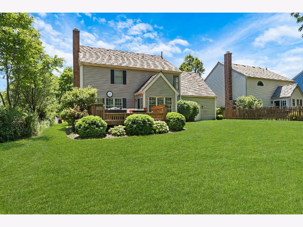
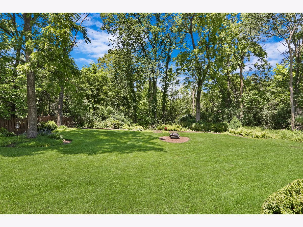
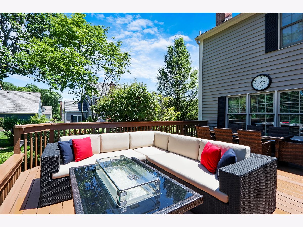
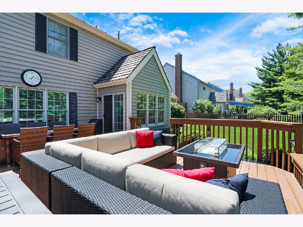
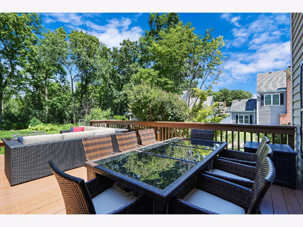
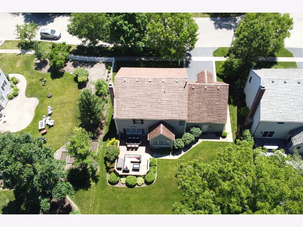
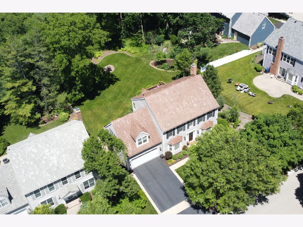
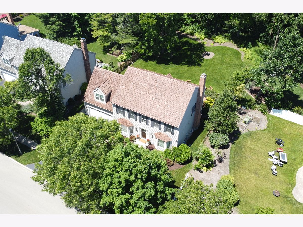
Room Specifics
Total Bedrooms: 4
Bedrooms Above Ground: 4
Bedrooms Below Ground: 0
Dimensions: —
Floor Type: —
Dimensions: —
Floor Type: —
Dimensions: —
Floor Type: —
Full Bathrooms: 3
Bathroom Amenities: —
Bathroom in Basement: 0
Rooms: —
Basement Description: Unfinished
Other Specifics
| 2 | |
| — | |
| Asphalt | |
| — | |
| — | |
| 70X154X70X154 | |
| — | |
| — | |
| — | |
| — | |
| Not in DB | |
| — | |
| — | |
| — | |
| — |
Tax History
| Year | Property Taxes |
|---|---|
| 2024 | $11,930 |
Contact Agent
Nearby Similar Homes
Nearby Sold Comparables
Contact Agent
Listing Provided By
Keller Williams North Shore West



