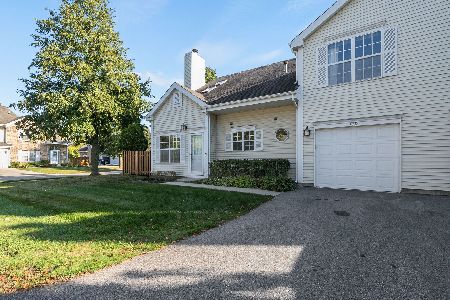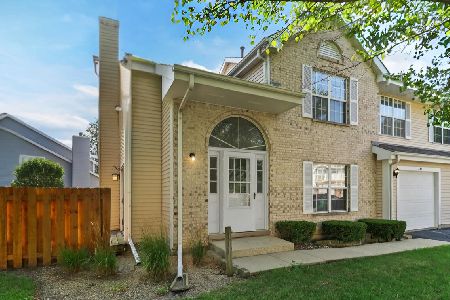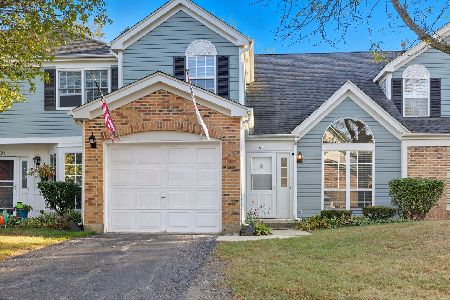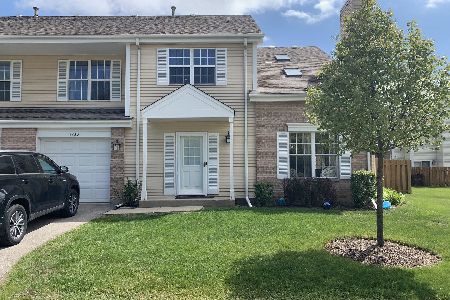4424 Sheffield Court, Gurnee, Illinois 60031
$145,000
|
Sold
|
|
| Status: | Closed |
| Sqft: | 1,338 |
| Cost/Sqft: | $112 |
| Beds: | 2 |
| Baths: | 2 |
| Year Built: | 1988 |
| Property Taxes: | $3,171 |
| Days On Market: | 3496 |
| Lot Size: | 0,00 |
Description
New, new, new! So much is new in this 'Kensington' End Unit townhome featuring 2 bedrooms plus a versatile loft which can be converted to a 3rd bedroom. Fireplace in living room features new gas logs. Solid surface Corian counter tops in the re-habbed kitchen. Hard to find 2nd floor laundry room! Fresh paint, newer carpet, newer kitchen, wood laminate floors, frosted skylites, newer appliances (included), newer furnace, newer A/C and more! Master bedroom features a huge walk in closet with organizers. Large attached garage with plenty of storage space. Private, fenced in patio with southern exposure. Great location tucked back on a quiet cul de sac. Near park, schools, post office, shopping, restaurants, tollway, highway 41 and Milwaukee Ave. Extra long driveway. Great condition, great location, great value!!
Property Specifics
| Condos/Townhomes | |
| 2 | |
| — | |
| 1988 | |
| None | |
| END UNIT | |
| No | |
| — |
| Lake | |
| Kensington | |
| 270 / Monthly | |
| Insurance,Exterior Maintenance,Lawn Care,Scavenger,Snow Removal | |
| Public | |
| Public Sewer | |
| 09200859 | |
| 07234190250000 |
Nearby Schools
| NAME: | DISTRICT: | DISTANCE: | |
|---|---|---|---|
|
Grade School
Spaulding School |
56 | — | |
|
Middle School
Viking Middle School |
56 | Not in DB | |
|
High School
Warren Township High School |
121 | Not in DB | |
Property History
| DATE: | EVENT: | PRICE: | SOURCE: |
|---|---|---|---|
| 15 Jun, 2016 | Sold | $145,000 | MRED MLS |
| 25 Apr, 2016 | Under contract | $149,900 | MRED MLS |
| 20 Apr, 2016 | Listed for sale | $149,900 | MRED MLS |
Room Specifics
Total Bedrooms: 2
Bedrooms Above Ground: 2
Bedrooms Below Ground: 0
Dimensions: —
Floor Type: Carpet
Full Bathrooms: 2
Bathroom Amenities: —
Bathroom in Basement: 0
Rooms: Loft
Basement Description: None
Other Specifics
| 1 | |
| — | |
| — | |
| Patio | |
| Cul-De-Sac | |
| 1064 SQUARE FEET | |
| — | |
| — | |
| Vaulted/Cathedral Ceilings, Skylight(s), Wood Laminate Floors, Second Floor Laundry | |
| Range, Microwave, Dishwasher, Refrigerator, Washer, Dryer, Disposal | |
| Not in DB | |
| — | |
| — | |
| — | |
| Gas Log |
Tax History
| Year | Property Taxes |
|---|---|
| 2016 | $3,171 |
Contact Agent
Nearby Similar Homes
Nearby Sold Comparables
Contact Agent
Listing Provided By
RE/MAX Showcase








