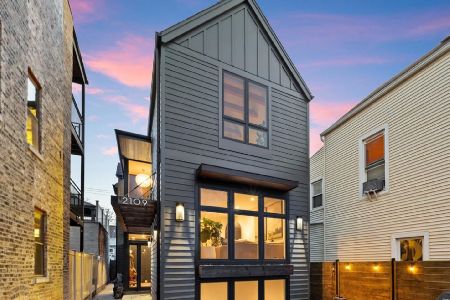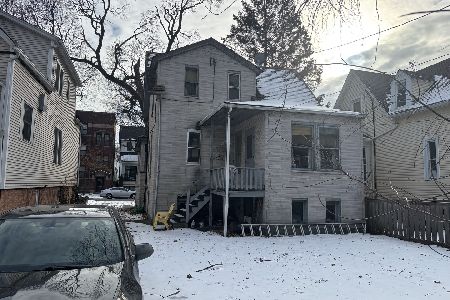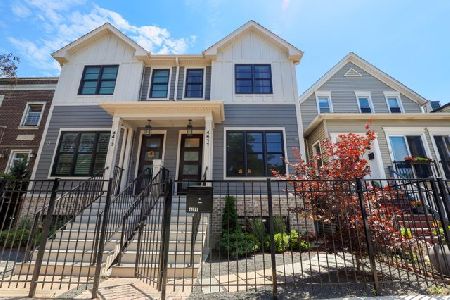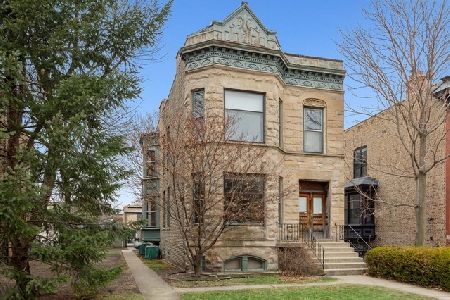4425 Damen Avenue, Lincoln Square, Chicago, Illinois 60625
$1,195,000
|
Sold
|
|
| Status: | Closed |
| Sqft: | 4,000 |
| Cost/Sqft: | $313 |
| Beds: | 4 |
| Baths: | 4 |
| Year Built: | — |
| Property Taxes: | $19,624 |
| Days On Market: | 1754 |
| Lot Size: | 0,00 |
Description
This brick single-family home with gated entrance sits on an extra wide and deep lot (30' x 152.5') just a short walk away from Lincoln Square's acclaimed restaurants and shops. As you step into the spacious foyer and front hall that leads to all levels of the home, you first see the elegant living room and formal dining room that share a see-through gas fireplace. The dining room, which can comfortably seat a party of 8-10 people, flows into the designer chef's kitchen with custom cabinets, granite countertops, stainless steel appliances and modern lighting fixtures. The pristine kitchen opens into a breakfast area and family room with a corner fireplace as a focal point. All rooms receive an abundance of natural light and the large deck off the rear of the family room, coupled with the spacious backyard, is great for entertaining friends or simply enjoying a cup of coffee on a warm summer morning. A convenient powder room completes the main level. The second floor has 4 spacious bedrooms (one of which features triple bay windows and is currently used as an office) and 2 full bathrooms. The large master bedroom suite has a huge walk-in closet (including a washer/dryer hook-up) and spa-like bathroom with a whirlpool tub and steam shower. The finished lower level boasts a TV/media room as well as an additional full bathroom, bedroom, office, laundry room and additional storage. The rear lower level stairwell provides direct access to the backyard. A 2 and 1/2 car garage opens up to the alley at the rear of the lot and provides space for additional storage. This beautifully appointed home is less than a 5-minute walk to the Brown Line El and a 10-minute walk to the Ravenswood Metra.
Property Specifics
| Single Family | |
| — | |
| Traditional | |
| — | |
| Full | |
| — | |
| No | |
| — |
| Cook | |
| — | |
| 0 / Not Applicable | |
| None | |
| Public | |
| Public Sewer | |
| 11047069 | |
| 14182180050000 |
Nearby Schools
| NAME: | DISTRICT: | DISTANCE: | |
|---|---|---|---|
|
Grade School
Mcpherson Elementary School |
299 | — | |
|
High School
Amundsen High School |
299 | Not in DB | |
Property History
| DATE: | EVENT: | PRICE: | SOURCE: |
|---|---|---|---|
| 10 Jun, 2021 | Sold | $1,195,000 | MRED MLS |
| 20 Apr, 2021 | Under contract | $1,250,000 | MRED MLS |
| 8 Apr, 2021 | Listed for sale | $1,250,000 | MRED MLS |
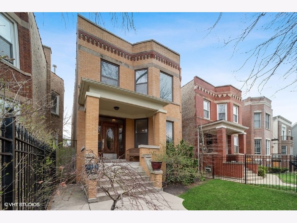
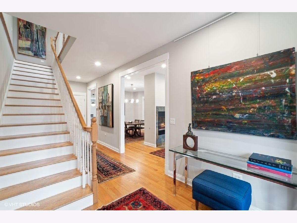
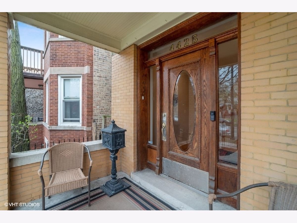
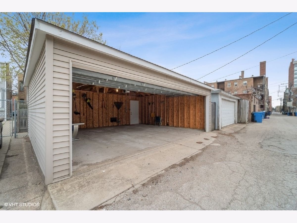
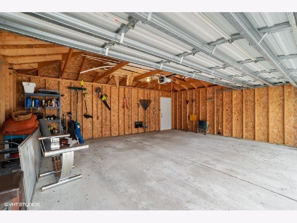
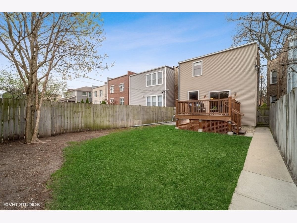
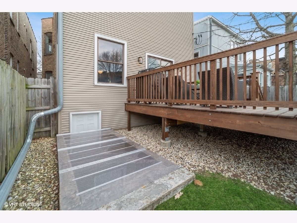
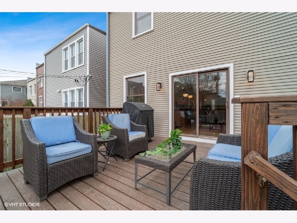
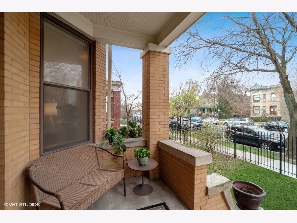
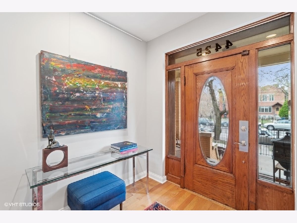
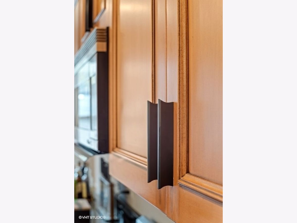
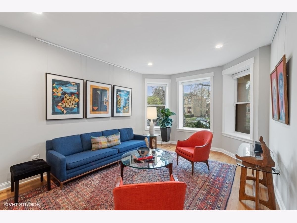
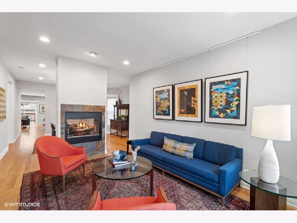
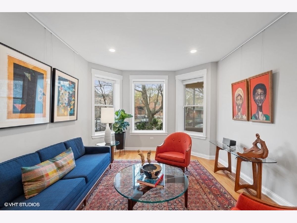
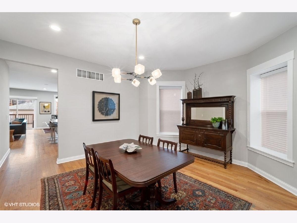
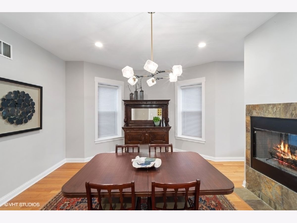
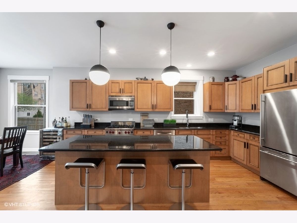
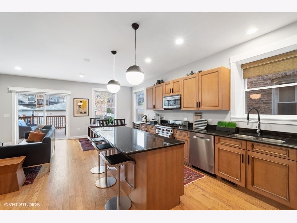
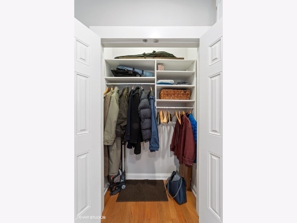
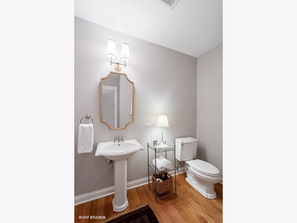
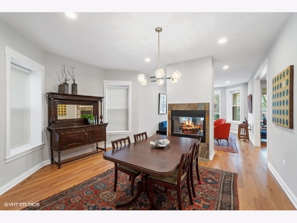
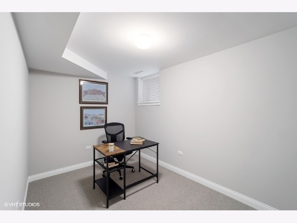
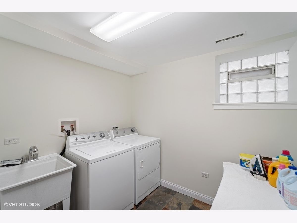
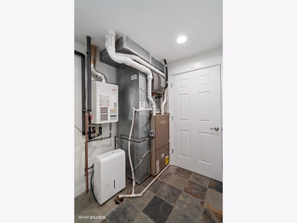
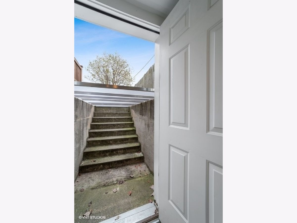
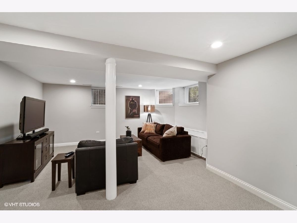
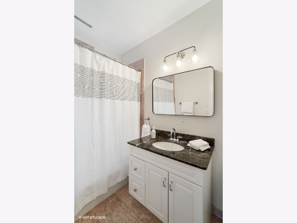
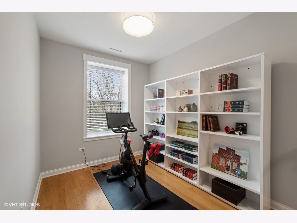
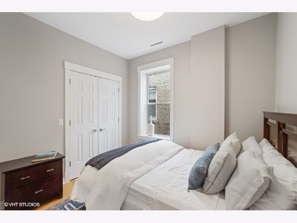
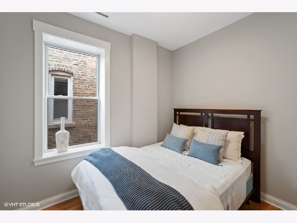
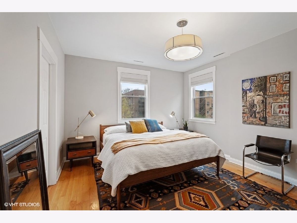
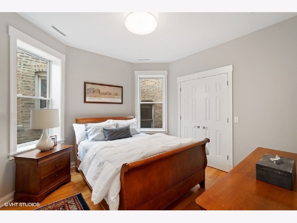
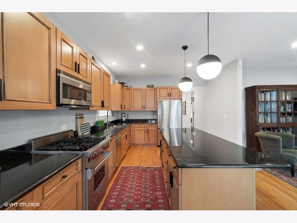
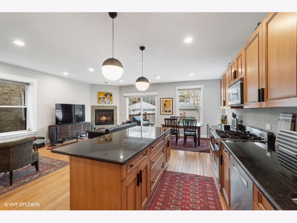
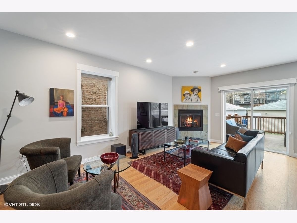
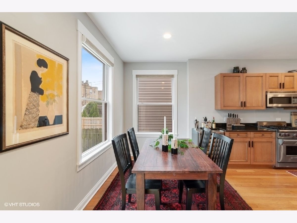
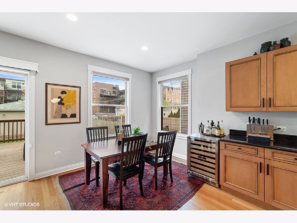
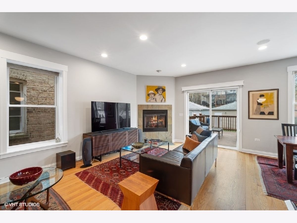
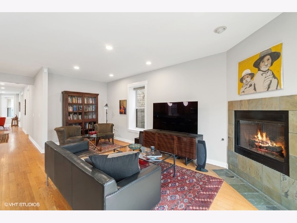
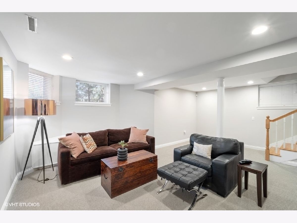
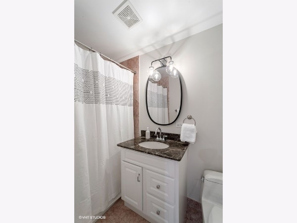
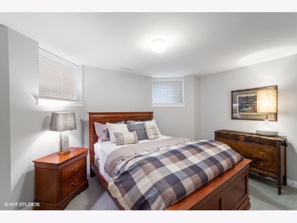
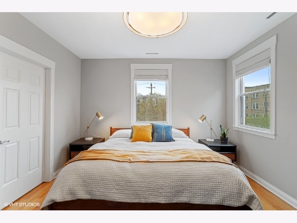
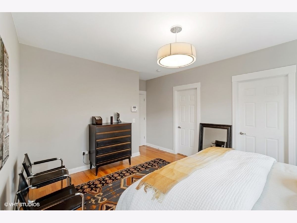
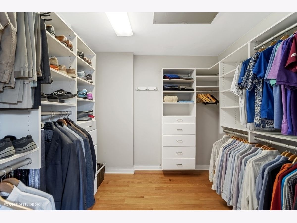
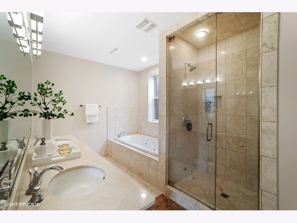
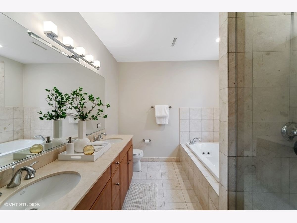
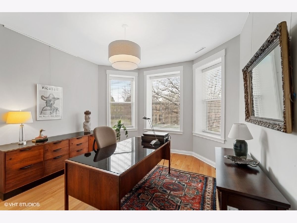
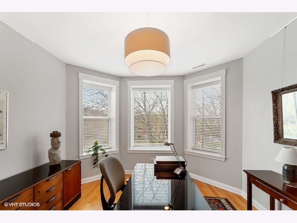
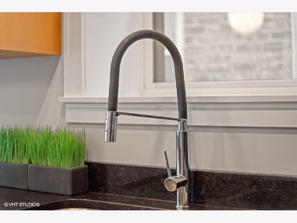
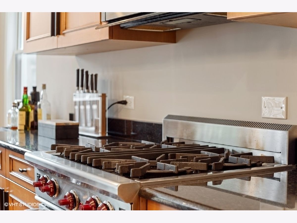
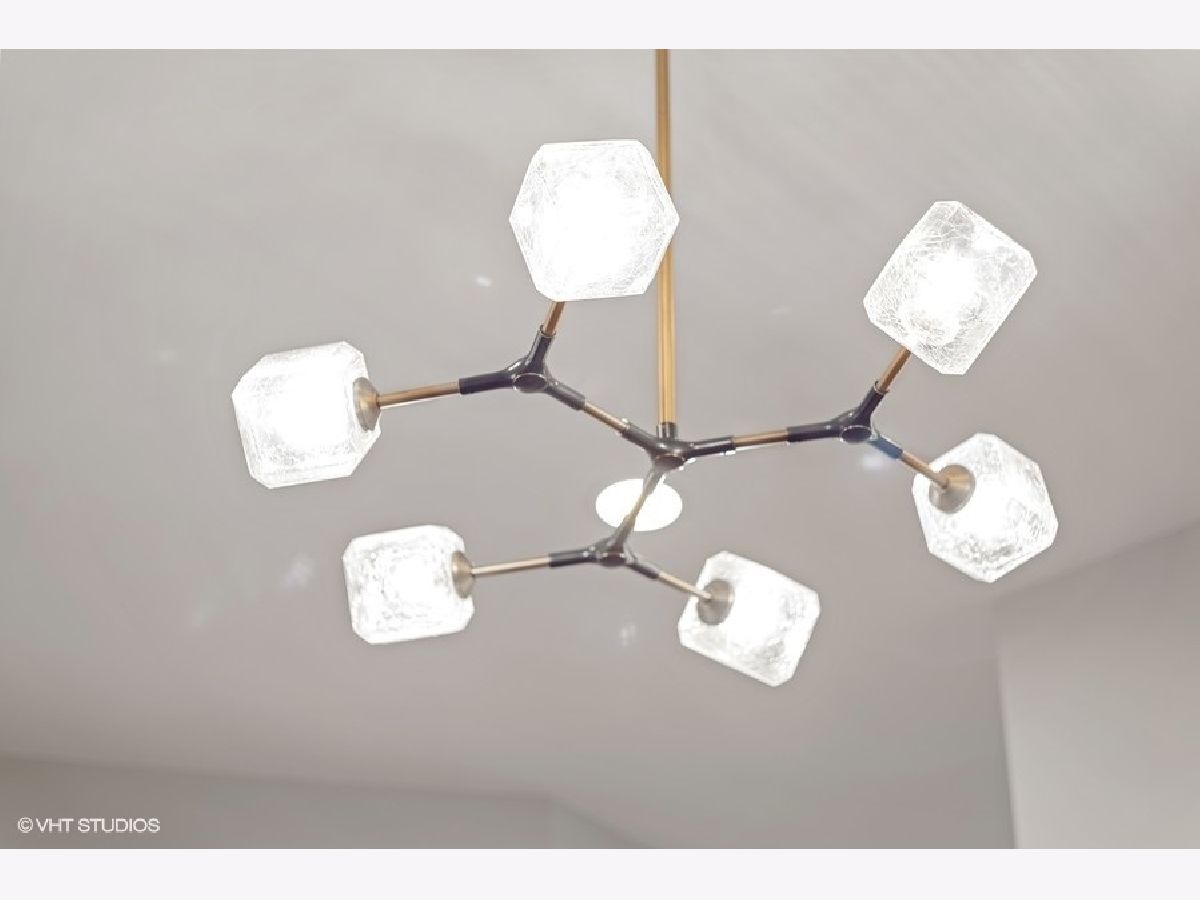
Room Specifics
Total Bedrooms: 5
Bedrooms Above Ground: 4
Bedrooms Below Ground: 1
Dimensions: —
Floor Type: Hardwood
Dimensions: —
Floor Type: Hardwood
Dimensions: —
Floor Type: Hardwood
Dimensions: —
Floor Type: —
Full Bathrooms: 4
Bathroom Amenities: Separate Shower,Steam Shower,Soaking Tub
Bathroom in Basement: 1
Rooms: Bedroom 5,Breakfast Room,Deck,Foyer,Office,Recreation Room,Study
Basement Description: Finished,Exterior Access,Rec/Family Area,Sleeping Area,Storage Space,Walk-Up Access
Other Specifics
| 2.5 | |
| Concrete Perimeter | |
| Concrete,Off Alley | |
| Deck, Porch, Storms/Screens, Outdoor Grill | |
| — | |
| 30 X 152.5 | |
| — | |
| Full | |
| Hardwood Floors, Built-in Features, Walk-In Closet(s), Bookcases, Some Carpeting, Some Window Treatmnt, Granite Counters | |
| Range, Microwave, Dishwasher, Refrigerator, High End Refrigerator, Washer, Dryer, Disposal, Stainless Steel Appliance(s) | |
| Not in DB | |
| Gated, Sidewalks, Street Lights, Street Paved | |
| — | |
| — | |
| Double Sided, Gas Log, Gas Starter, Insert, More than one |
Tax History
| Year | Property Taxes |
|---|---|
| 2021 | $19,624 |
Contact Agent
Nearby Similar Homes
Nearby Sold Comparables
Contact Agent
Listing Provided By
Baird & Warner



