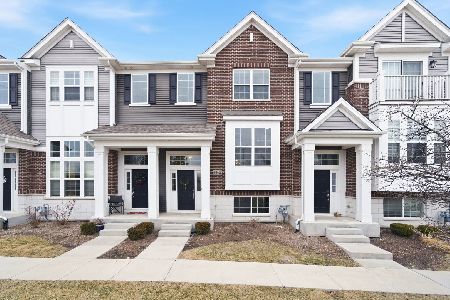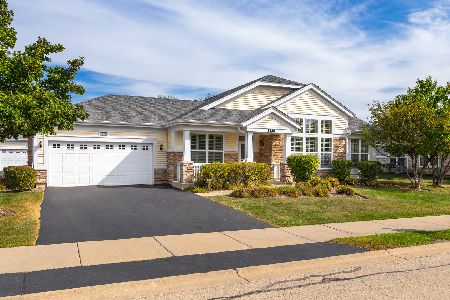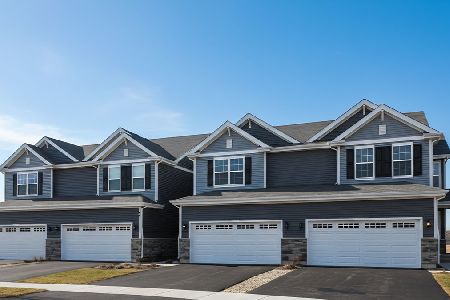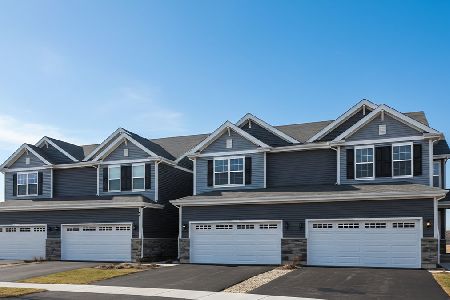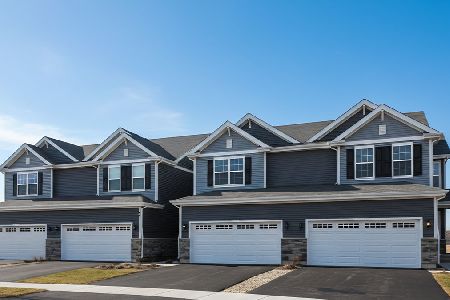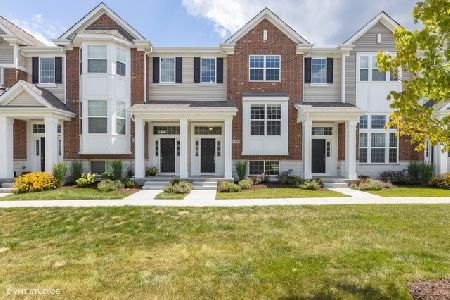4425 Monroe Lot#11.02 Court, Naperville, Illinois 60564
$281,590
|
Sold
|
|
| Status: | Closed |
| Sqft: | 1,555 |
| Cost/Sqft: | $182 |
| Beds: | 2 |
| Baths: | 3 |
| Year Built: | 2020 |
| Property Taxes: | $0 |
| Days On Market: | 2097 |
| Lot Size: | 0,00 |
Description
The Addison is a standout; a meticulously crafted home at an affordable price. This exterior finish has brick + siding, 2 story windows, and a covered entrance with columns for a stunning first impression. Many oversized windows in the stunning 2-story Great Room give this home a bright and airy feel. As you enter the kitchen/breakfast area, you'll see the 42" cabinets, lots of counter space and an island for additional seating. Upstairs features 2 bedrooms that act as dual master suites with walk-in closets. The master bedroom includes double bowl vanity with a spacious walk-in shower in designer ceramic tile. A full bath is attached to bedroom 2 with a deep soaking tub shower combo. 15-Year Transferrable Structural Warranty. Photos and Virtual Tour are of a similar home, not subject home.
Property Specifics
| Condos/Townhomes | |
| 3 | |
| — | |
| 2020 | |
| None | |
| ADDISON | |
| No | |
| — |
| Will | |
| Emerson Park | |
| 218 / Monthly | |
| Water,Exterior Maintenance,Lawn Care,Snow Removal | |
| Lake Michigan,Public | |
| Public Sewer, Sewer-Storm | |
| 10732087 | |
| 0701054150310000 |
Nearby Schools
| NAME: | DISTRICT: | DISTANCE: | |
|---|---|---|---|
|
Grade School
Fry Elementary School |
204 | — | |
|
Middle School
Scullen Middle School |
204 | Not in DB | |
|
High School
Waubonsie Valley High School |
204 | Not in DB | |
Property History
| DATE: | EVENT: | PRICE: | SOURCE: |
|---|---|---|---|
| 21 Oct, 2020 | Sold | $281,590 | MRED MLS |
| 21 Sep, 2020 | Under contract | $282,490 | MRED MLS |
| — | Last price change | $279,990 | MRED MLS |
| 1 Jun, 2020 | Listed for sale | $270,040 | MRED MLS |
































Room Specifics
Total Bedrooms: 2
Bedrooms Above Ground: 2
Bedrooms Below Ground: 0
Dimensions: —
Floor Type: —
Full Bathrooms: 3
Bathroom Amenities: Separate Shower,Double Sink
Bathroom in Basement: 0
Rooms: Eating Area,Great Room
Basement Description: Slab
Other Specifics
| 2 | |
| Concrete Perimeter | |
| Asphalt | |
| Balcony, Porch | |
| Landscaped | |
| 21X50 | |
| — | |
| Full | |
| Second Floor Laundry, Laundry Hook-Up in Unit, Walk-In Closet(s) | |
| Range, Dishwasher, Disposal | |
| Not in DB | |
| — | |
| — | |
| — | |
| — |
Tax History
| Year | Property Taxes |
|---|
Contact Agent
Nearby Similar Homes
Nearby Sold Comparables
Contact Agent
Listing Provided By
Little Realty

