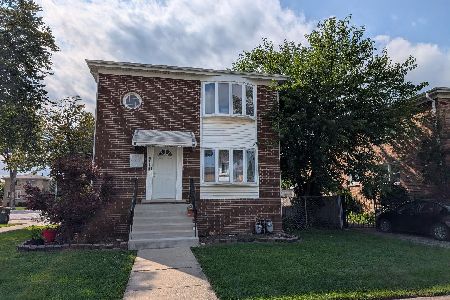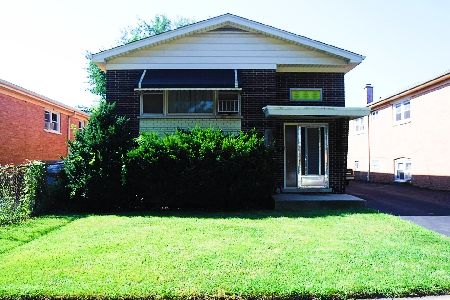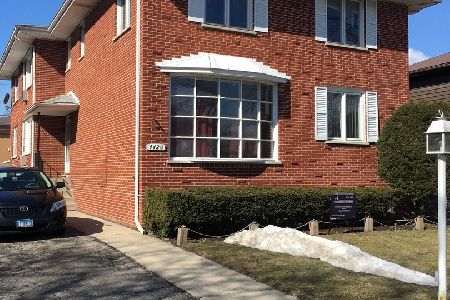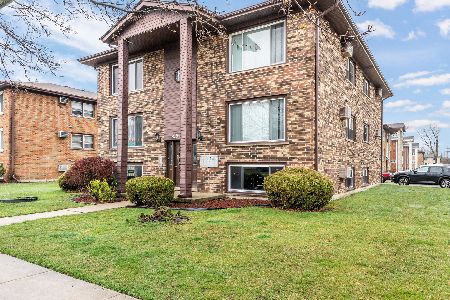4425 Vernon Avenue, Brookfield, Illinois 60513
$300,000
|
Sold
|
|
| Status: | Closed |
| Sqft: | 0 |
| Cost/Sqft: | — |
| Beds: | 7 |
| Baths: | 0 |
| Year Built: | 1970 |
| Property Taxes: | $9,930 |
| Days On Market: | 4171 |
| Lot Size: | 0,00 |
Description
Great Brick 3-unit, Front Owners unit features 2-levels of living space, 1st floor large living room dining room combination, with eat-in kitchen, 2nd floor 3-bedrooms & full bath. Units #2 & #3 have Living Rm. Eat-in Kitchen & 2-bedrooms, full bath. Lower level has storage and coin-op Laundry + bonus recriation Rm. New tear-off roof & Hot water Tank. Side drive to 3-car Garage & 4-off street parking spaces. LTHS.
Property Specifics
| Multi-unit | |
| — | |
| — | |
| 1970 | |
| Full | |
| — | |
| No | |
| — |
| Cook | |
| — | |
| — / — | |
| — | |
| Lake Michigan | |
| Sewer-Storm | |
| 08594731 | |
| 18034080530000 |
Nearby Schools
| NAME: | DISTRICT: | DISTANCE: | |
|---|---|---|---|
|
High School
Lyons Twp High School |
204 | Not in DB | |
Property History
| DATE: | EVENT: | PRICE: | SOURCE: |
|---|---|---|---|
| 30 Jul, 2014 | Sold | $300,000 | MRED MLS |
| 16 Jul, 2014 | Under contract | $315,000 | MRED MLS |
| 24 Apr, 2014 | Listed for sale | $315,000 | MRED MLS |
Room Specifics
Total Bedrooms: 7
Bedrooms Above Ground: 7
Bedrooms Below Ground: 0
Dimensions: —
Floor Type: —
Dimensions: —
Floor Type: —
Dimensions: —
Floor Type: —
Dimensions: —
Floor Type: —
Dimensions: —
Floor Type: —
Dimensions: —
Floor Type: —
Full Bathrooms: 4
Bathroom Amenities: —
Bathroom in Basement: —
Rooms: —
Basement Description: Partially Finished
Other Specifics
| 3 | |
| Concrete Perimeter | |
| — | |
| — | |
| Corner Lot | |
| 50X125 | |
| — | |
| — | |
| — | |
| — | |
| Not in DB | |
| Sidewalks, Street Lights, Street Paved | |
| — | |
| — | |
| — |
Tax History
| Year | Property Taxes |
|---|---|
| 2014 | $9,930 |
Contact Agent
Nearby Similar Homes
Nearby Sold Comparables
Contact Agent
Listing Provided By
Rende Realty, Inc.







