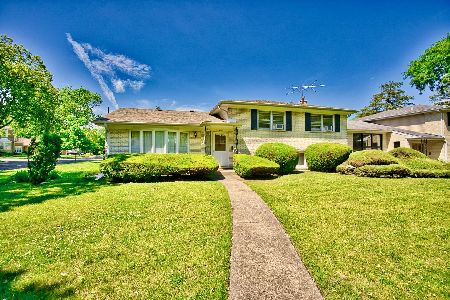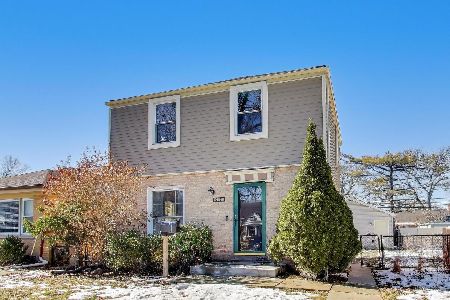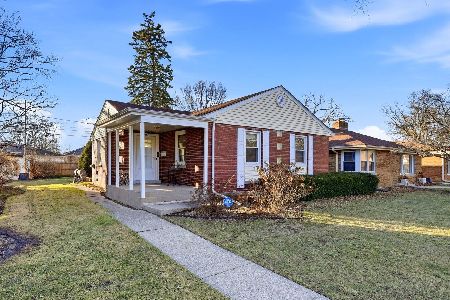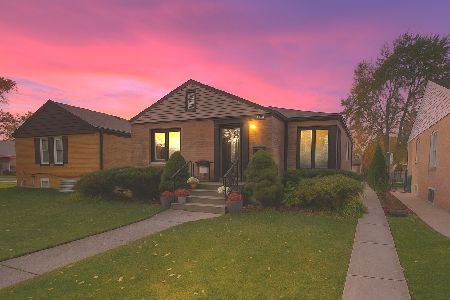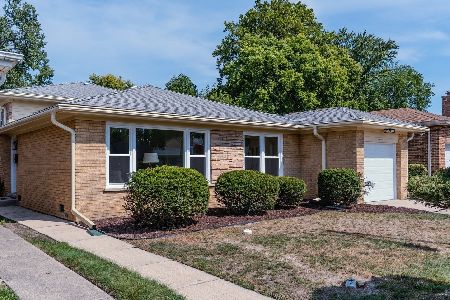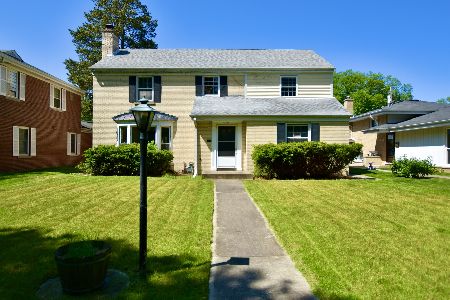4426 Concord Lane, Skokie, Illinois 60076
$680,000
|
Sold
|
|
| Status: | Closed |
| Sqft: | 2,000 |
| Cost/Sqft: | $280 |
| Beds: | 4 |
| Baths: | 4 |
| Year Built: | 1943 |
| Property Taxes: | $11,441 |
| Days On Market: | 408 |
| Lot Size: | 0,17 |
Description
**Deadline for highest and best: Noon on Monday, January 20.** Nestled on a unique 2-block strip in a park-like setting, this 4-bedroom, 2-full-bath, 2-half-bath, all-brick spacious Georgian home, complete w/ private first-floor primary bedroom / in-law suite / fam room / office, is a sun-drenched jewel that is larger than meets the eye. Concord Lane is a neighborhood unto itself with front lawns divided by sidewalks, not streets. It's like living in your own park! Pass under the elm & maple trees through the welcoming foyer & take in the LR, which floods w/ daytime light, thanks to a bay window, & includes built-in bookshelves flanking the fireplace. With great flow, guests can gather in LR & then migrate to ample DR, which includes another bay window. Off the DR is the kitchen where you can grow herbs in the display window. Pull up a stool for casual dining or fire up your laptop to work! Sizable pantry & powder room round out the area. Adjacent to DR is versatile bonus room w/ door & full bath that can be used as primary bedroom / in-law suite / family room. The second primary bedroom is upstairs, along w/ 2 other bedrooms, tons of closet space & full bath. The finished basement, which includes a powder room, can be family room / office / playroom / gym. The fenced rear yard will be ready for spring blooms & alfresco dining. Brick one-car garage & room for 2 cars on the driveway. **Garage fits SUV.** You'll fall in love with this home & location! There's no other area like this in Skokie!
Property Specifics
| Single Family | |
| — | |
| — | |
| 1943 | |
| — | |
| — | |
| No | |
| 0.17 |
| Cook | |
| — | |
| 180 / Annual | |
| — | |
| — | |
| — | |
| 12270293 | |
| 10223340060000 |
Nearby Schools
| NAME: | DISTRICT: | DISTANCE: | |
|---|---|---|---|
|
Grade School
Madison Elementary School |
69 | — | |
|
Middle School
Lincoln Junior High School |
69 | Not in DB | |
|
High School
Niles West High School |
219 | Not in DB | |
Property History
| DATE: | EVENT: | PRICE: | SOURCE: |
|---|---|---|---|
| 3 May, 2019 | Sold | $415,000 | MRED MLS |
| 11 Mar, 2019 | Under contract | $429,000 | MRED MLS |
| 22 Feb, 2019 | Listed for sale | $429,000 | MRED MLS |
| 19 Feb, 2025 | Sold | $680,000 | MRED MLS |
| 20 Jan, 2025 | Under contract | $560,000 | MRED MLS |
| 16 Jan, 2025 | Listed for sale | $560,000 | MRED MLS |
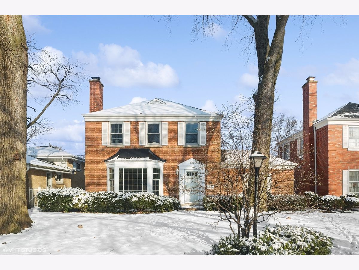
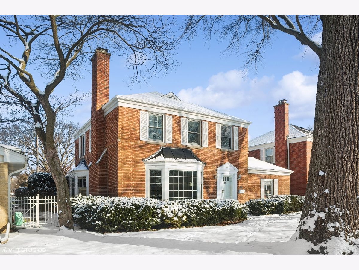
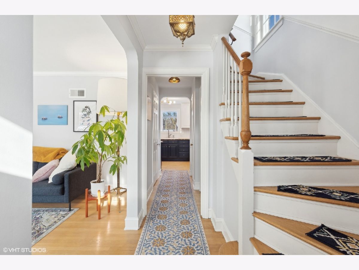
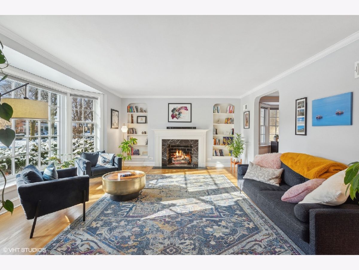
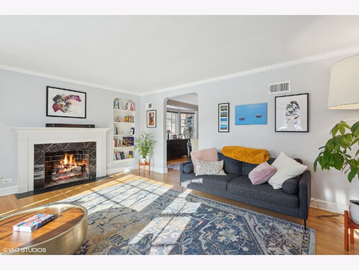
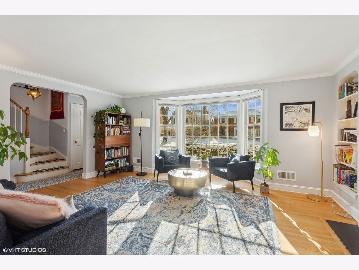
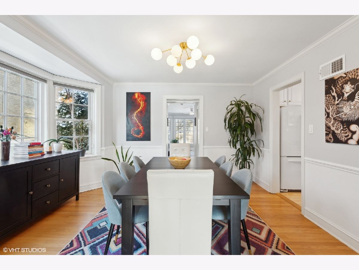
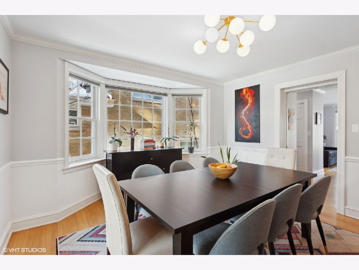
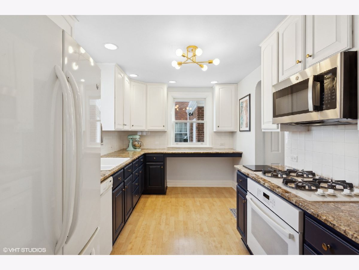
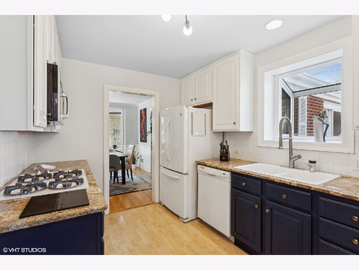
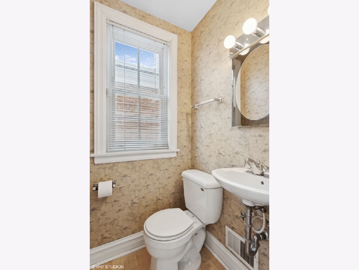
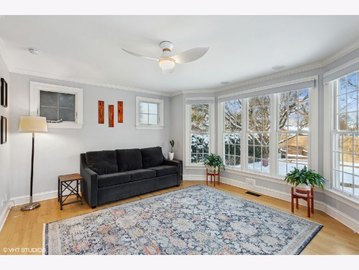
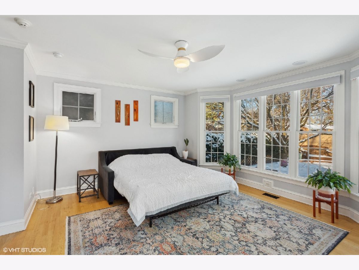
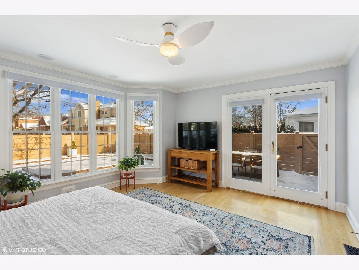
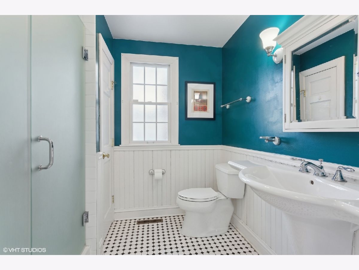
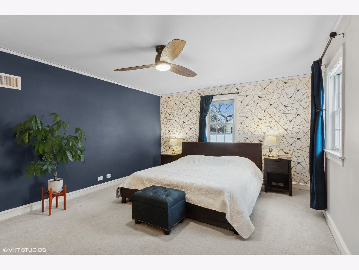
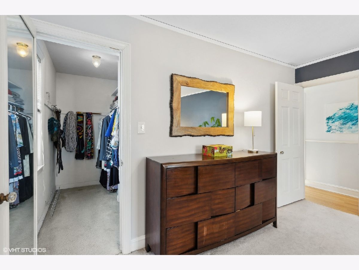
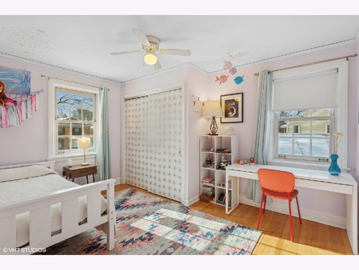
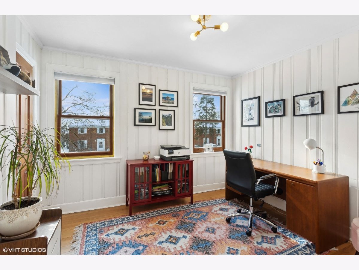
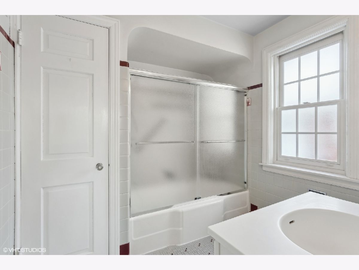
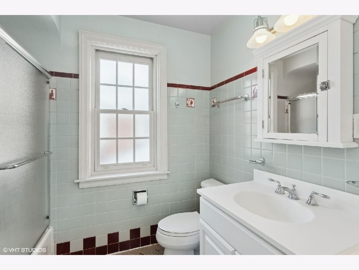
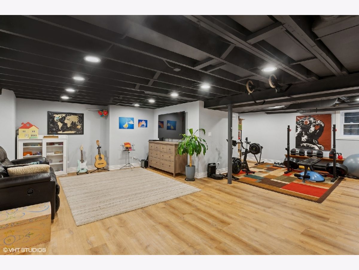
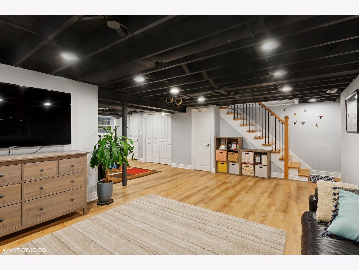
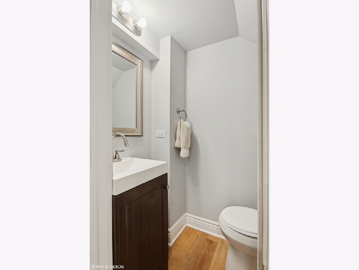
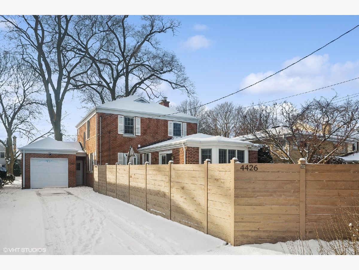
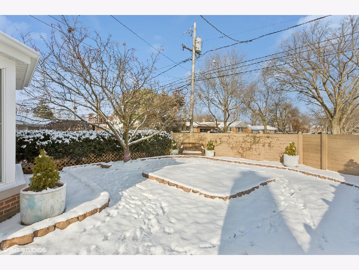
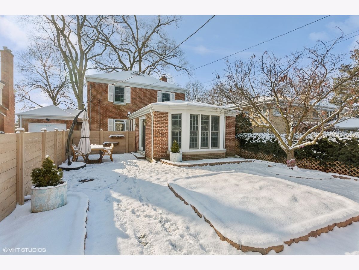
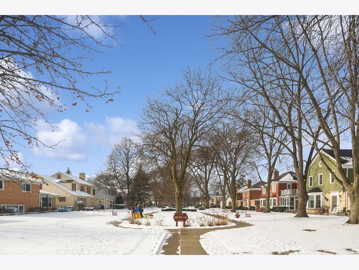
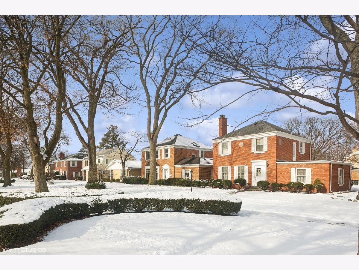
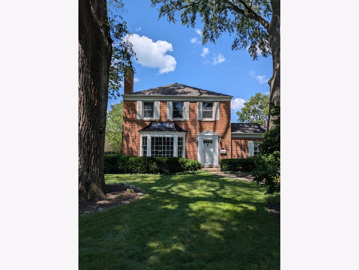
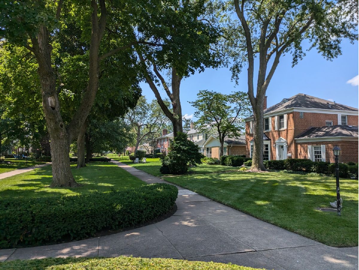
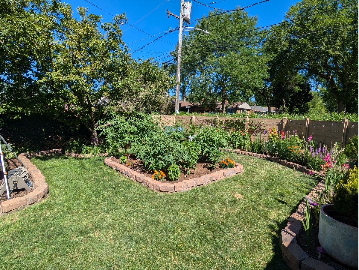
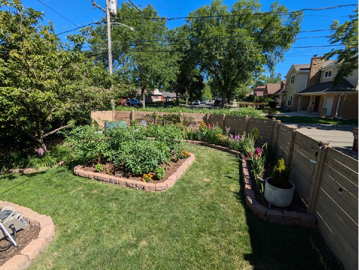
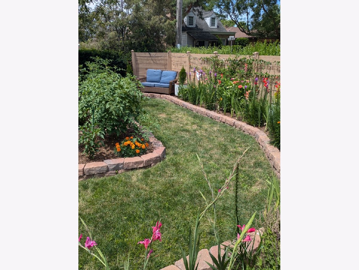
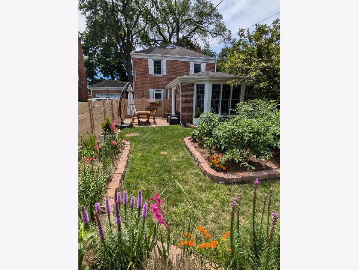
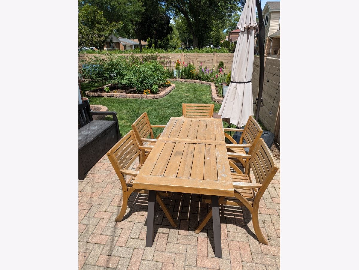
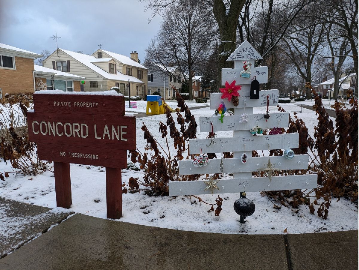
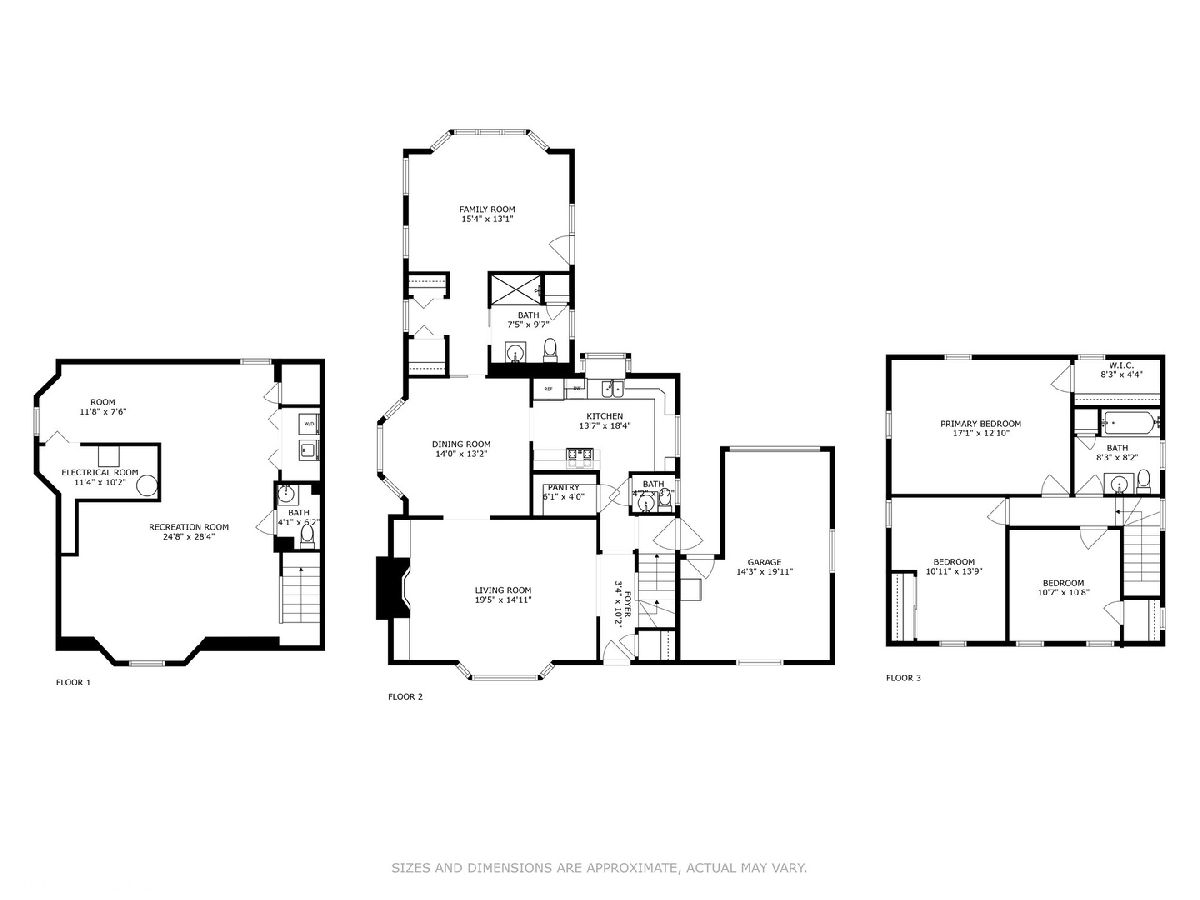
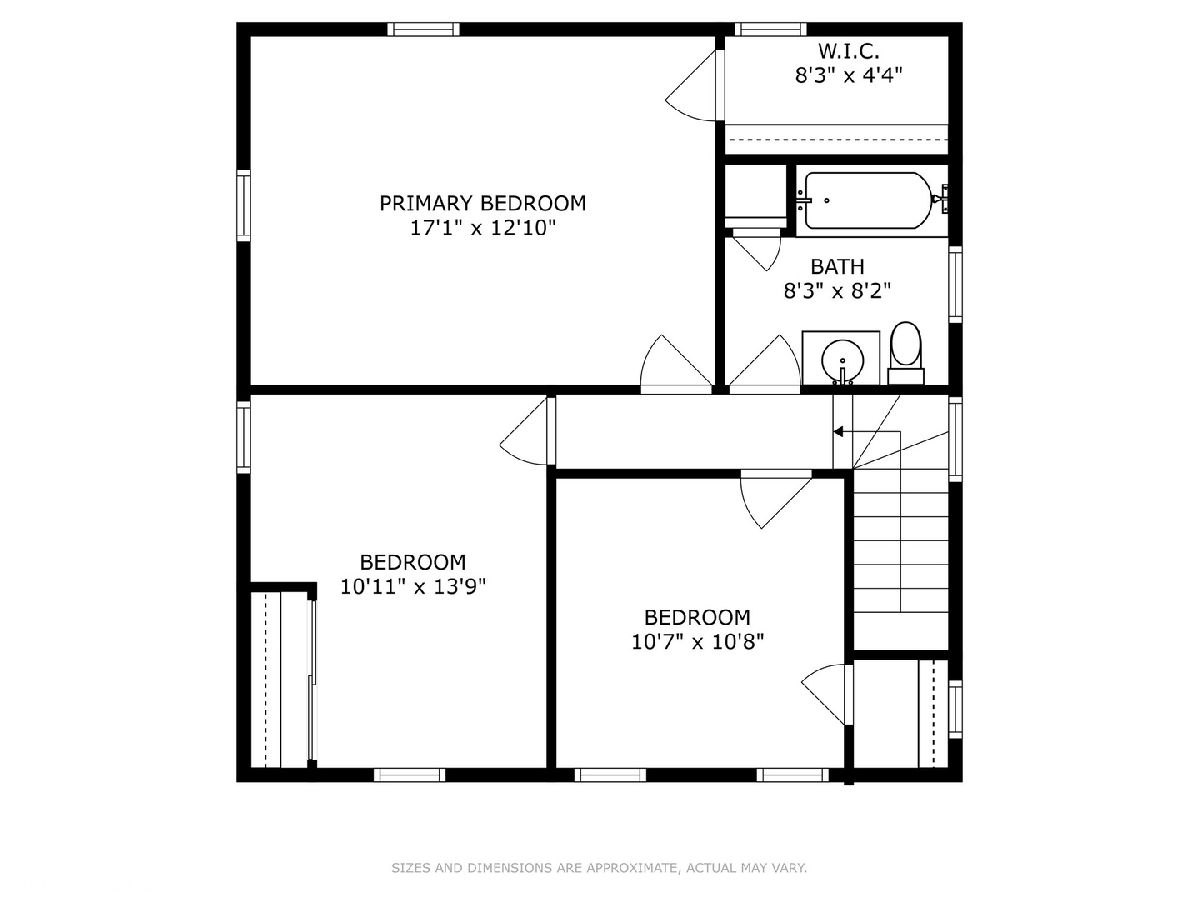
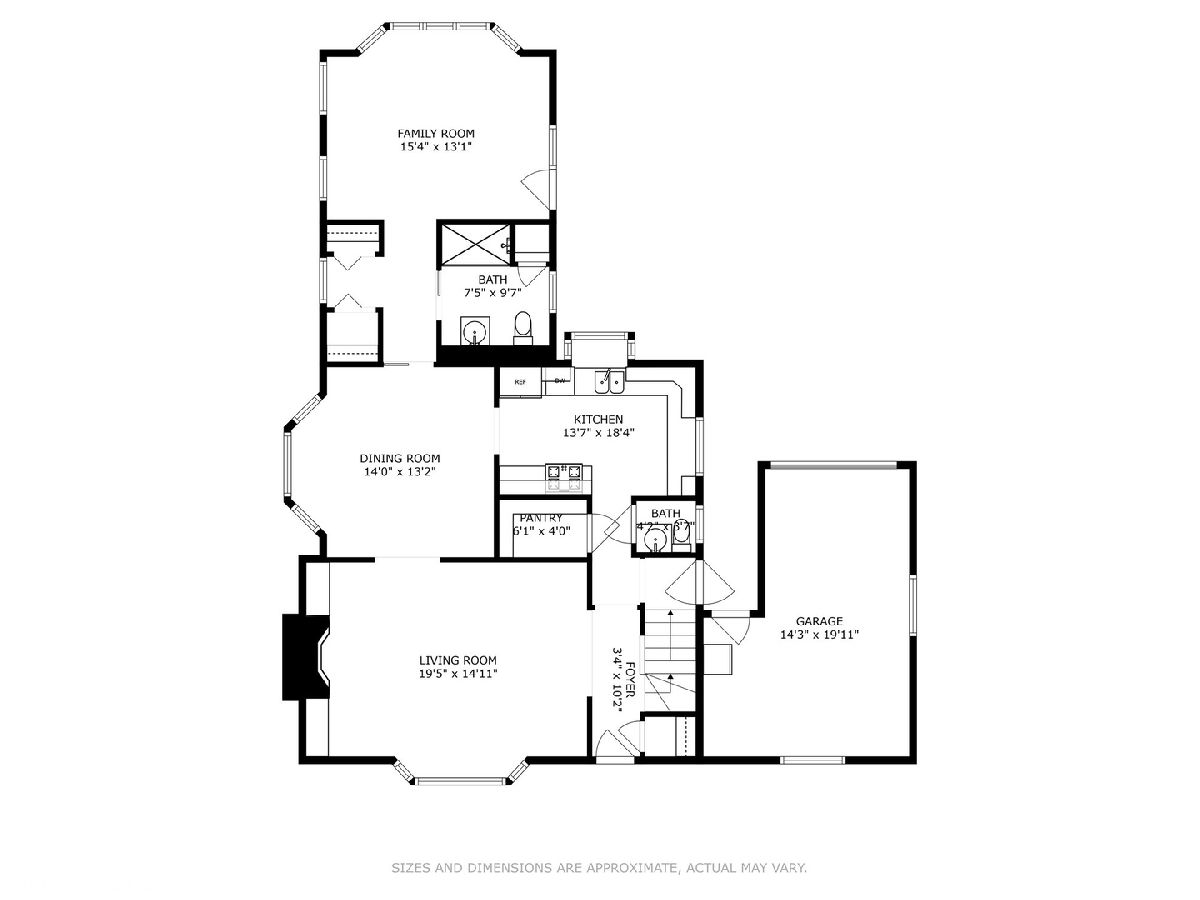
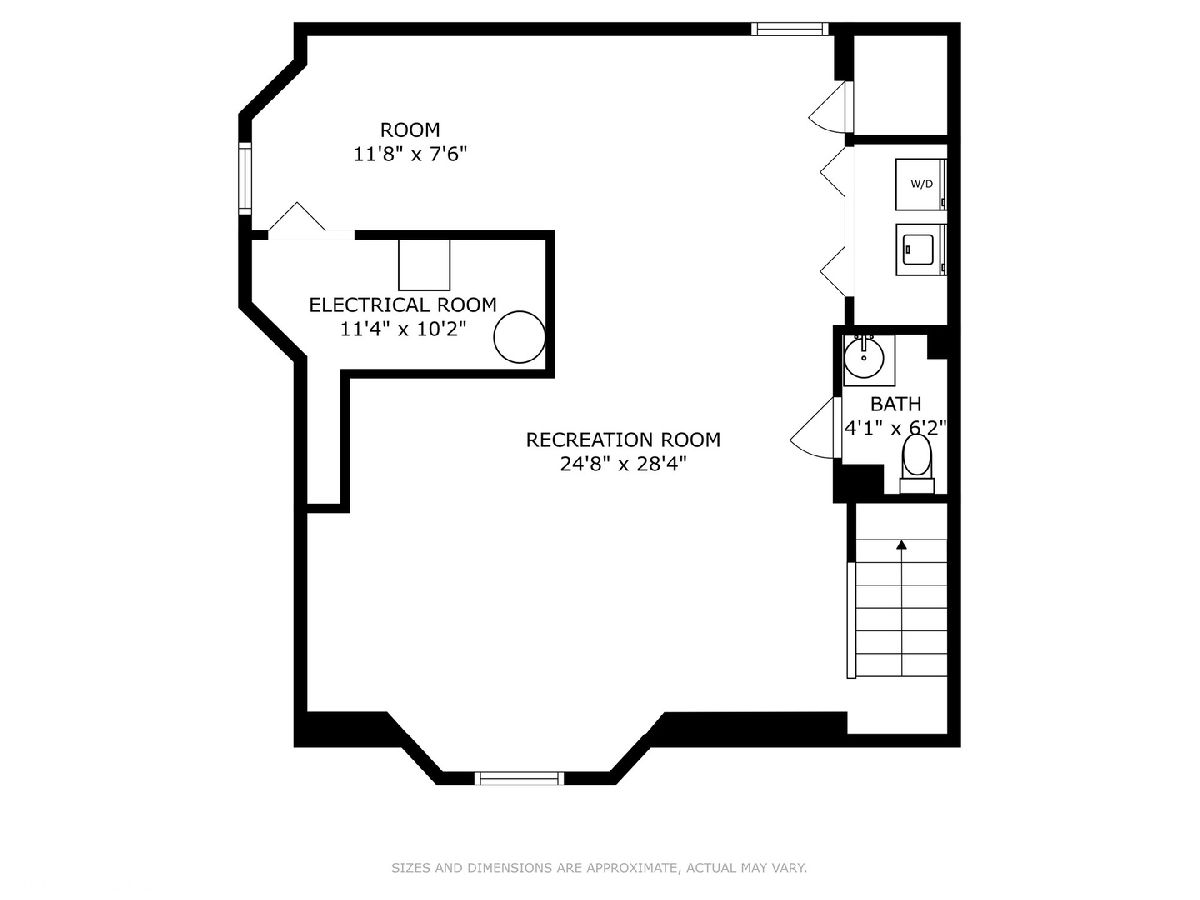
Room Specifics
Total Bedrooms: 4
Bedrooms Above Ground: 4
Bedrooms Below Ground: 0
Dimensions: —
Floor Type: —
Dimensions: —
Floor Type: —
Dimensions: —
Floor Type: —
Full Bathrooms: 4
Bathroom Amenities: —
Bathroom in Basement: 1
Rooms: —
Basement Description: Finished
Other Specifics
| 1 | |
| — | |
| Concrete | |
| — | |
| — | |
| 50 X 143 | |
| — | |
| — | |
| — | |
| — | |
| Not in DB | |
| — | |
| — | |
| — | |
| — |
Tax History
| Year | Property Taxes |
|---|---|
| 2019 | $9,854 |
| 2025 | $11,441 |
Contact Agent
Nearby Similar Homes
Nearby Sold Comparables
Contact Agent
Listing Provided By
Coldwell Banker Realty


