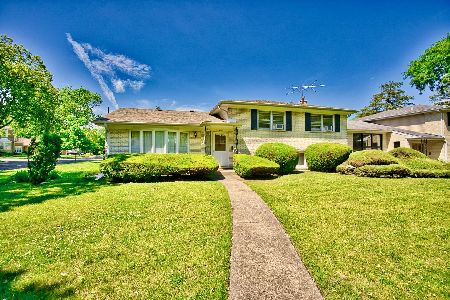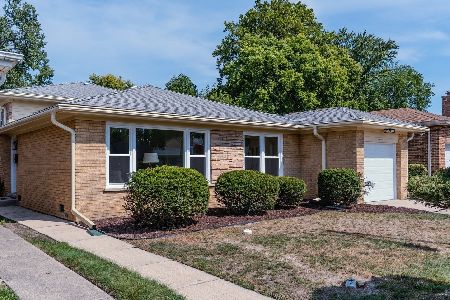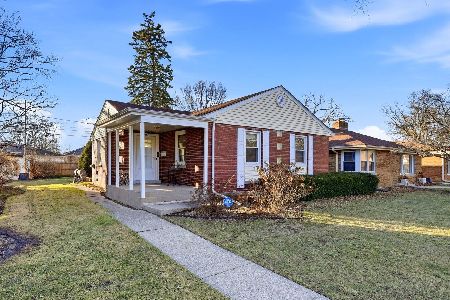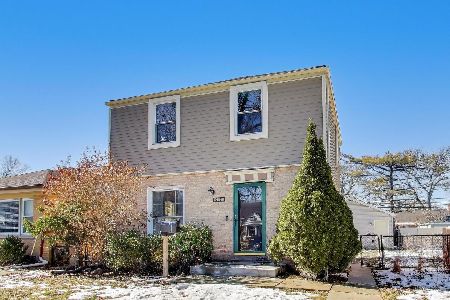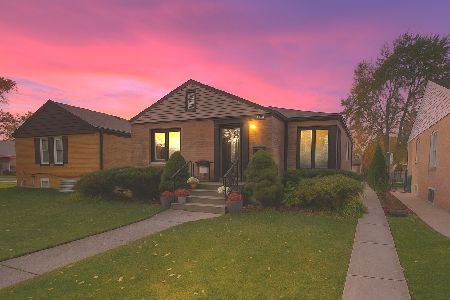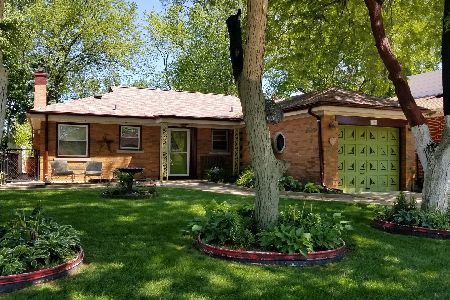4426 Main Street, Skokie, Illinois 60076
$320,000
|
Sold
|
|
| Status: | Closed |
| Sqft: | 1,126 |
| Cost/Sqft: | $289 |
| Beds: | 2 |
| Baths: | 2 |
| Year Built: | 1954 |
| Property Taxes: | $9,445 |
| Days On Market: | 1821 |
| Lot Size: | 0,18 |
Description
Sought after location on large parcel 50 x 160 gorgeous yard backs up to the serene Evanston Golf Course. Freshly painted throughout complimented with gleaming solid Red oak Flooring throughout first floor. This charming solid brick home faces South allowing natural light in all day long. Floor to ceiling windows are the back drop of living room & dining area letting nature indoors. Bright kitchen has breakfast area with brand-new stainless steel appliances, butcher block counter & pantry. Huge full finished basement is like a second home, complete with; a generous sized bedroom, extra large bath & Colossal Recreation room. Utility areas have been finished in a gorgeous epoxy finish for easy care & Mantainence. RECENT UPDATES for 2020-2021 INCLUDE: New Gutters, Exterior Paint, Interior Paint, All Stainless Kitchen Appliances, Ecobee Thermostat. Furnace 2017 & Hot Water Heater 2016. Steps away from Shopping, Entertainment & Arie Crown Hebrew Day School. Close to transportation as well. Not to mention award winning schools.
Property Specifics
| Single Family | |
| — | |
| Ranch | |
| 1954 | |
| Full | |
| — | |
| No | |
| 0.18 |
| Cook | |
| — | |
| — / Not Applicable | |
| None | |
| Lake Michigan | |
| Public Sewer, Sewer-Storm | |
| 11012666 | |
| 10221050260000 |
Nearby Schools
| NAME: | DISTRICT: | DISTANCE: | |
|---|---|---|---|
|
Grade School
John Middleton Elementary School |
73.5 | — | |
|
High School
Niles North High School |
219 | Not in DB | |
Property History
| DATE: | EVENT: | PRICE: | SOURCE: |
|---|---|---|---|
| 19 Apr, 2021 | Sold | $320,000 | MRED MLS |
| 8 Mar, 2021 | Under contract | $325,000 | MRED MLS |
| 6 Mar, 2021 | Listed for sale | $325,000 | MRED MLS |
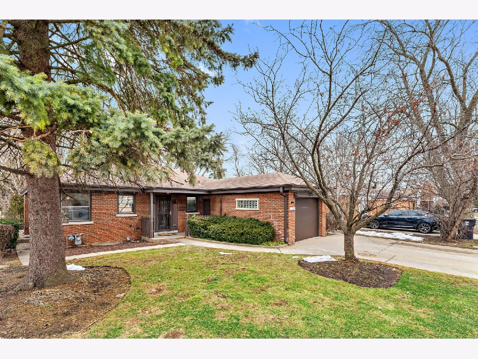
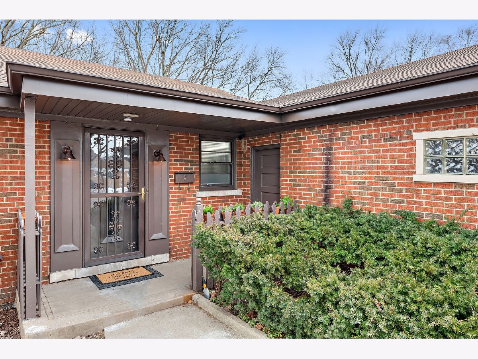
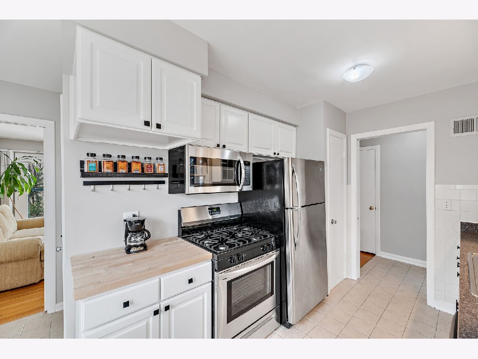
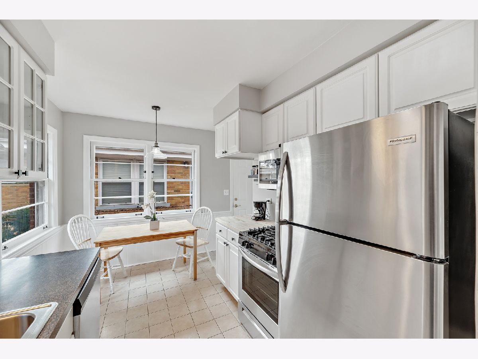
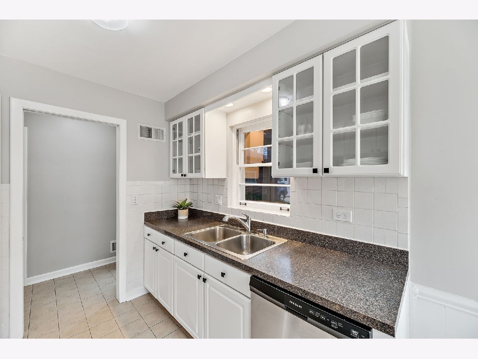
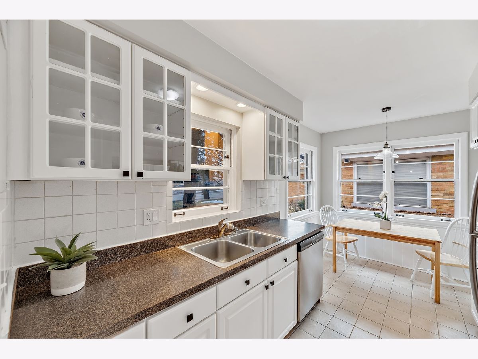
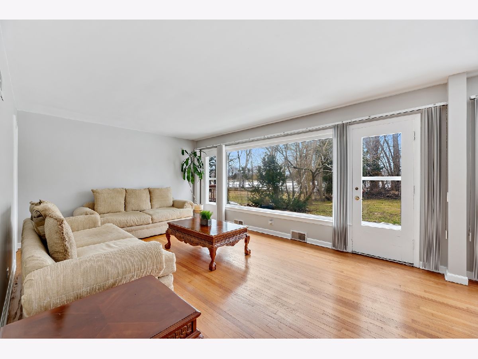
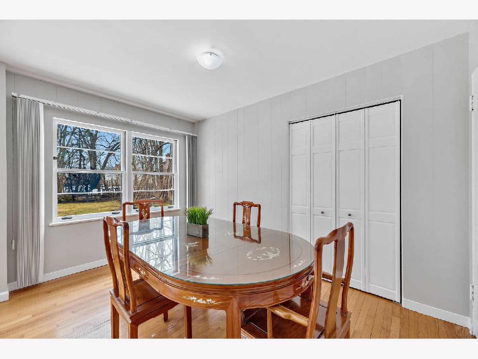
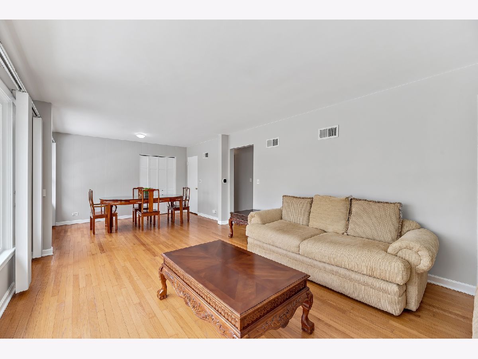
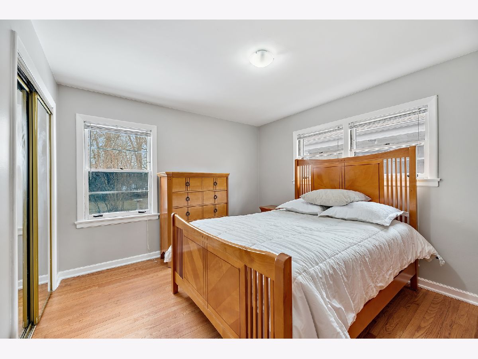
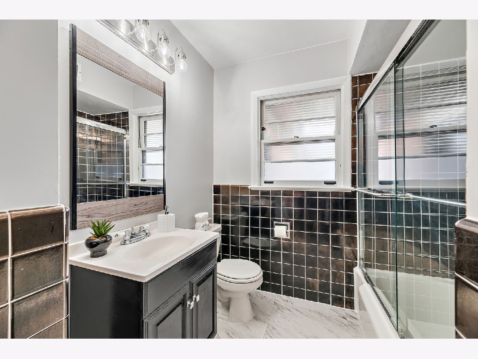
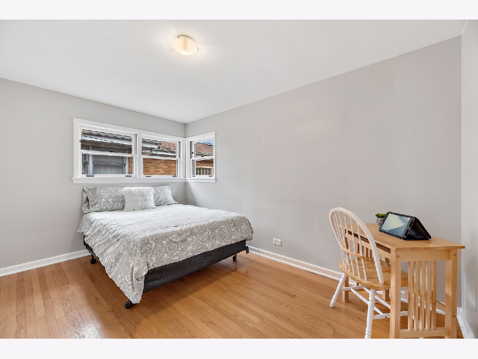
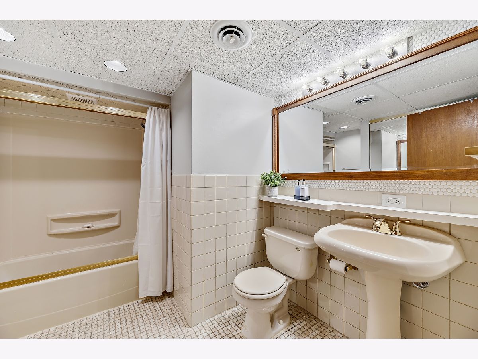
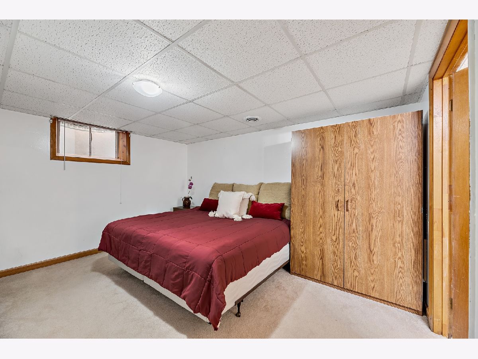
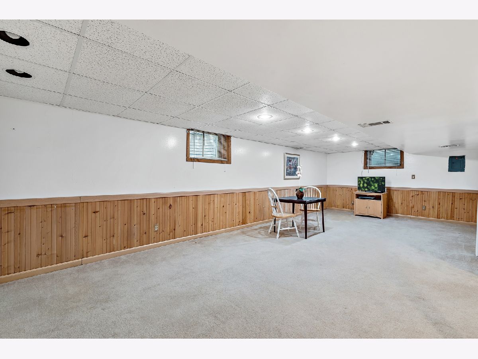
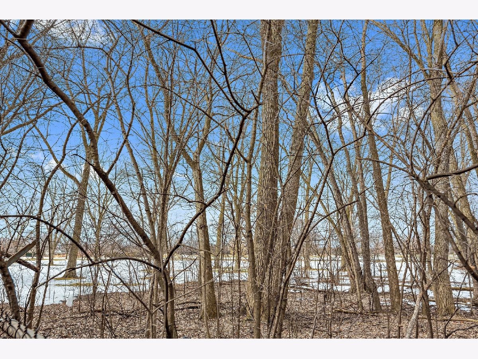
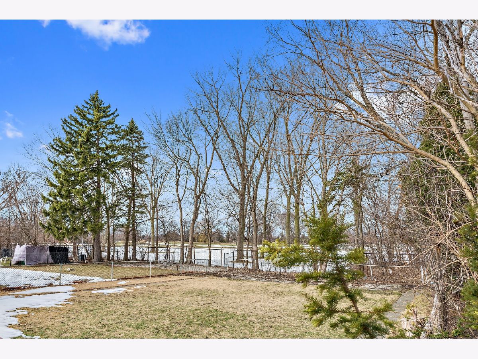
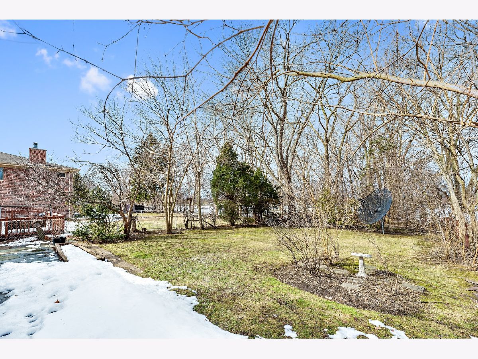
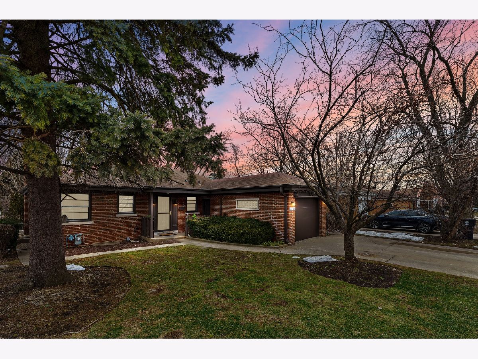
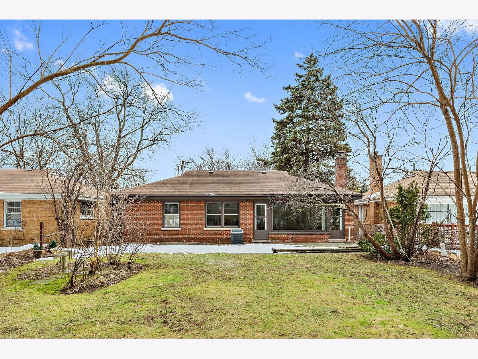
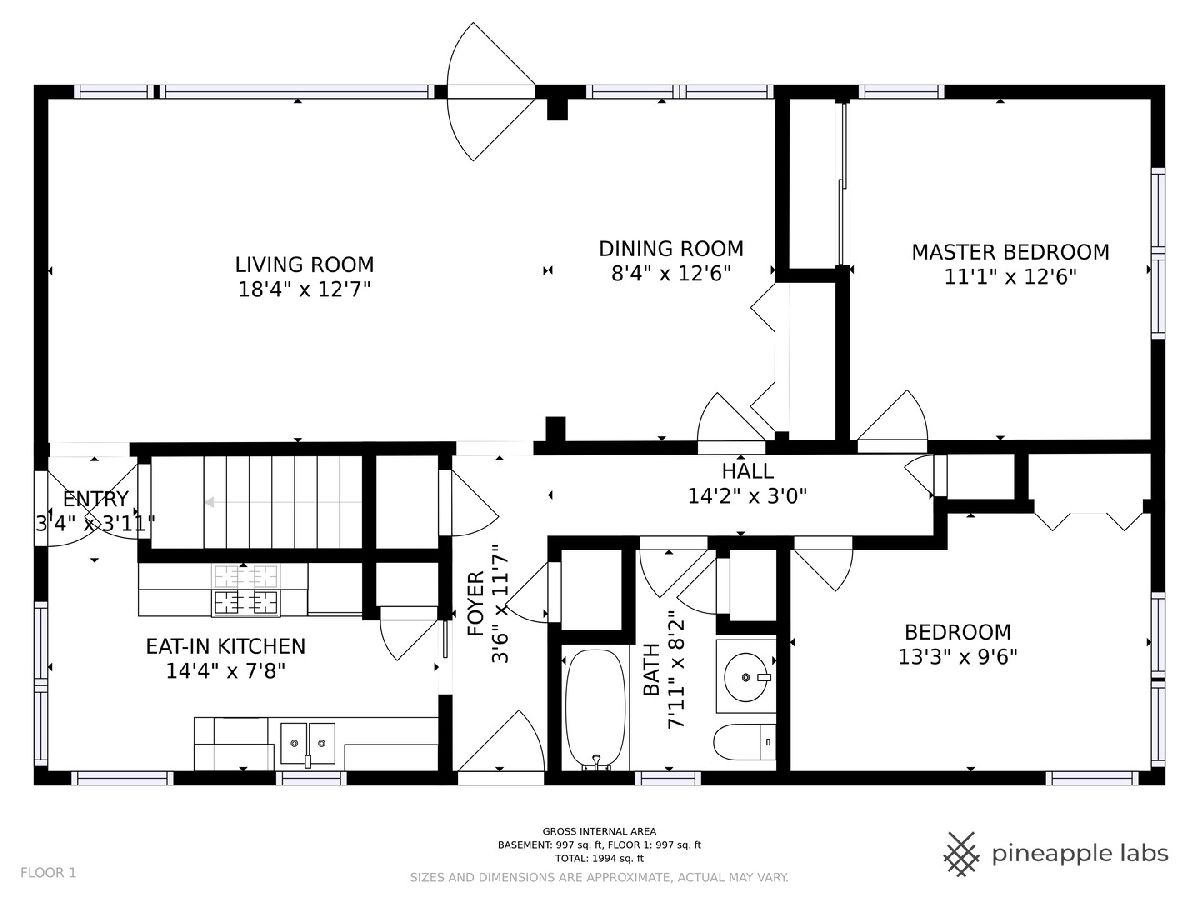
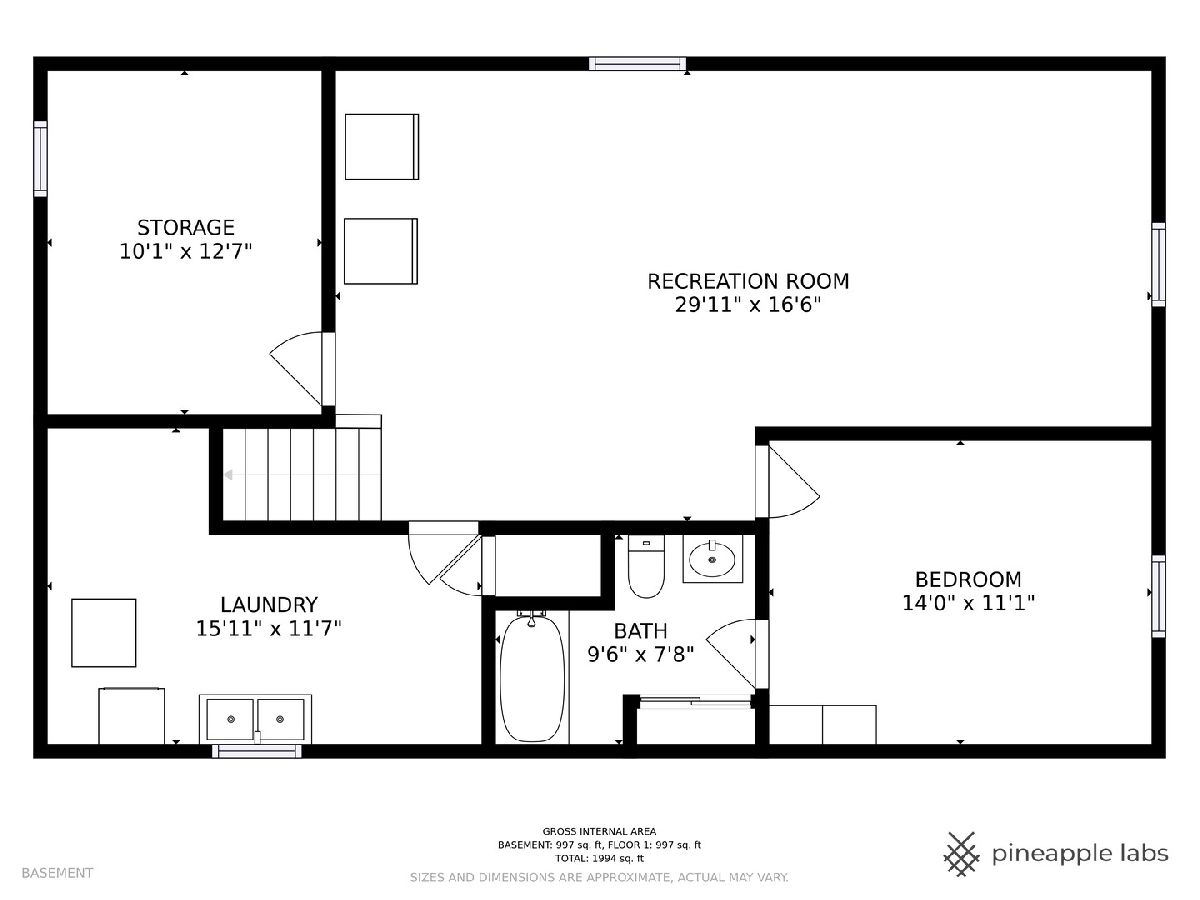
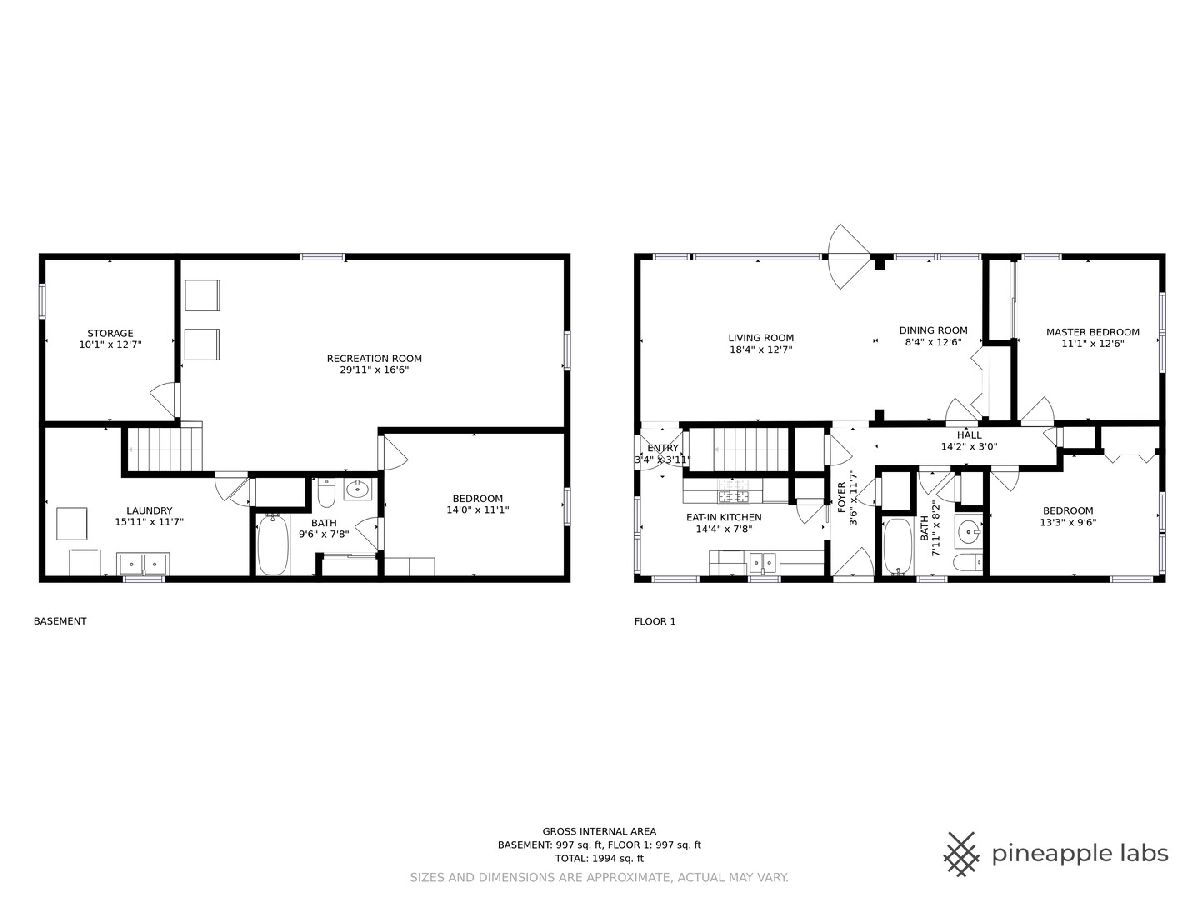
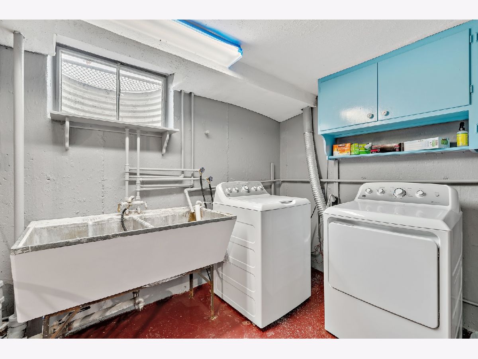
Room Specifics
Total Bedrooms: 3
Bedrooms Above Ground: 2
Bedrooms Below Ground: 1
Dimensions: —
Floor Type: Hardwood
Dimensions: —
Floor Type: Carpet
Full Bathrooms: 2
Bathroom Amenities: Soaking Tub
Bathroom in Basement: 1
Rooms: Foyer,Utility Room-Lower Level
Basement Description: Finished,Egress Window,Rec/Family Area,Sleeping Area,Storage Space,Walk-Up Access
Other Specifics
| 1 | |
| Concrete Perimeter | |
| Concrete | |
| Patio | |
| Golf Course Lot,Backs to Trees/Woods | |
| 50X160 | |
| Unfinished | |
| — | |
| Hardwood Floors, First Floor Bedroom, First Floor Full Bath, Some Window Treatmnt, Drapes/Blinds, Some Storm Doors | |
| Range, Microwave, Dishwasher, Refrigerator, Freezer, Washer, Dryer, Disposal, Stainless Steel Appliance(s), Cooktop, Gas Cooktop, Gas Oven, Range Hood | |
| Not in DB | |
| Sidewalks | |
| — | |
| — | |
| — |
Tax History
| Year | Property Taxes |
|---|---|
| 2021 | $9,445 |
Contact Agent
Nearby Similar Homes
Nearby Sold Comparables
Contact Agent
Listing Provided By
Coldwell Banker Realty


