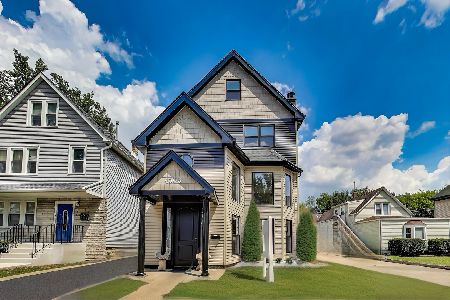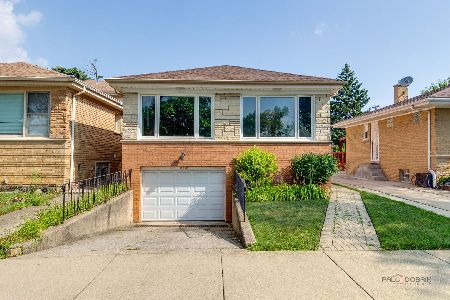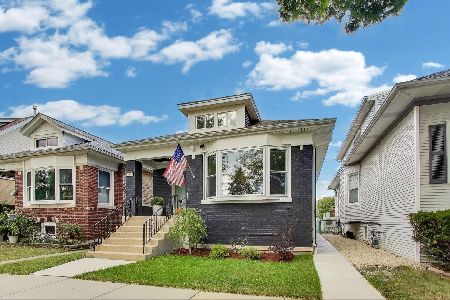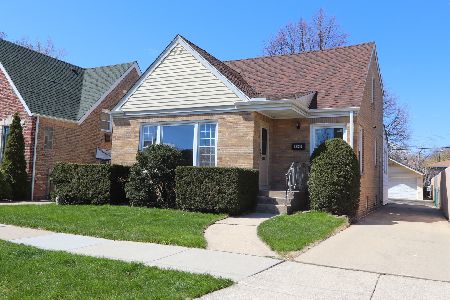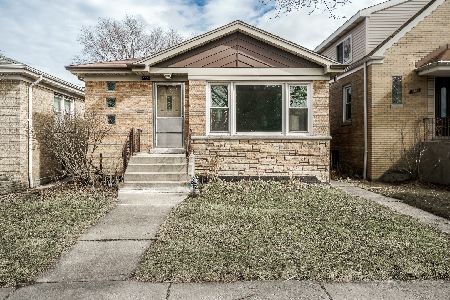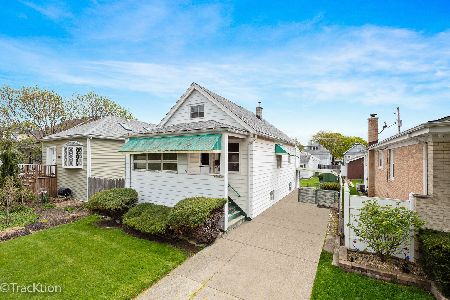4426 Mulligan Avenue, Portage Park, Chicago, Illinois 60630
$293,000
|
Sold
|
|
| Status: | Closed |
| Sqft: | 1,650 |
| Cost/Sqft: | $182 |
| Beds: | 3 |
| Baths: | 2 |
| Year Built: | 1911 |
| Property Taxes: | $4,527 |
| Days On Market: | 2497 |
| Lot Size: | 0,11 |
Description
Imagine the possibilities in this charming Chicago bungalow! Well-kept & maintained, this home has plenty of living space on an extra-wide city lot. Upon entering you will see new carpeting throughout the living & bedrooms. Kitchen was gutted & rehabbed (2017), complete with new 42" cabinets, all new SS appliances & granite counters, as well as brand new electric, plumbing & floors. New glass slider lets in tons of natural light and leads to a new, elevated deck which over looks the back yard & neighborhood - A great place to unwind after a long day. Back yard has been well-cared for w/ new concrete sidewalk & patio, landscaping & a lovely peach & pear tree. A short drive to I-90 & the blue line, as well as Harlem-Irving Plaza, Ridgemoor Country Club & Dunham Park, come by today and see why this home is THE place to start your next chapter!
Property Specifics
| Single Family | |
| — | |
| Bungalow | |
| 1911 | |
| Full | |
| — | |
| No | |
| 0.11 |
| Cook | |
| — | |
| 0 / Not Applicable | |
| None | |
| Lake Michigan,Public | |
| Public Sewer | |
| 10315221 | |
| 13171160230000 |
Nearby Schools
| NAME: | DISTRICT: | DISTANCE: | |
|---|---|---|---|
|
Grade School
Smyser Elementary School |
299 | — | |
|
Middle School
Smyser Elementary School |
299 | Not in DB | |
|
High School
Taft High School |
299 | Not in DB | |
Property History
| DATE: | EVENT: | PRICE: | SOURCE: |
|---|---|---|---|
| 2 May, 2019 | Sold | $293,000 | MRED MLS |
| 25 Mar, 2019 | Under contract | $300,000 | MRED MLS |
| 21 Mar, 2019 | Listed for sale | $300,000 | MRED MLS |
Room Specifics
Total Bedrooms: 3
Bedrooms Above Ground: 3
Bedrooms Below Ground: 0
Dimensions: —
Floor Type: Carpet
Dimensions: —
Floor Type: Carpet
Full Bathrooms: 2
Bathroom Amenities: —
Bathroom in Basement: 1
Rooms: Eating Area,Foyer
Basement Description: Partially Finished,Crawl
Other Specifics
| 2 | |
| Concrete Perimeter | |
| — | |
| Deck, Patio, Porch, Storms/Screens | |
| Fenced Yard | |
| 125 X 27 | |
| Full | |
| None | |
| First Floor Bedroom, First Floor Full Bath | |
| Range, Microwave, Dishwasher, Refrigerator, Washer, Dryer, Stainless Steel Appliance(s) | |
| Not in DB | |
| Tennis Courts, Sidewalks, Street Lights, Street Paved | |
| — | |
| — | |
| — |
Tax History
| Year | Property Taxes |
|---|---|
| 2019 | $4,527 |
Contact Agent
Nearby Similar Homes
Nearby Sold Comparables
Contact Agent
Listing Provided By
d'aprile properties


