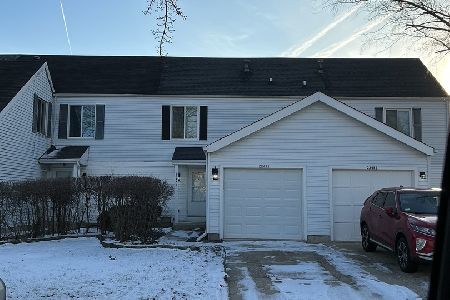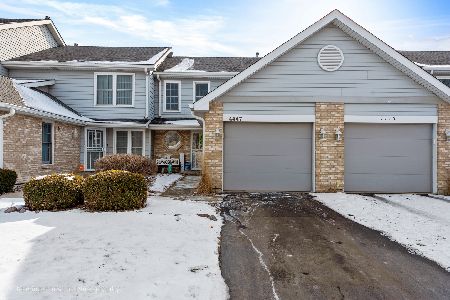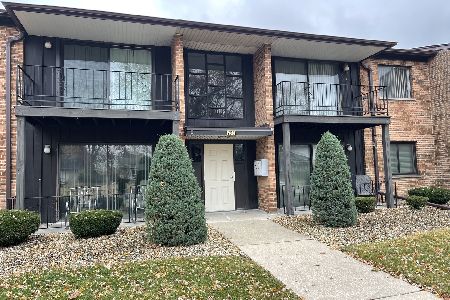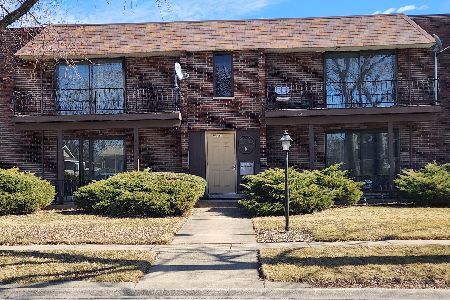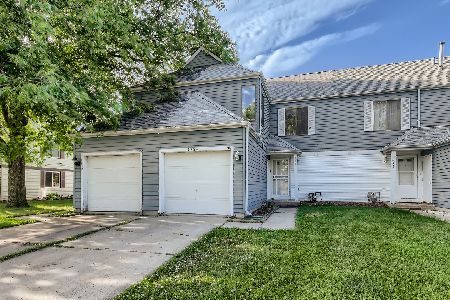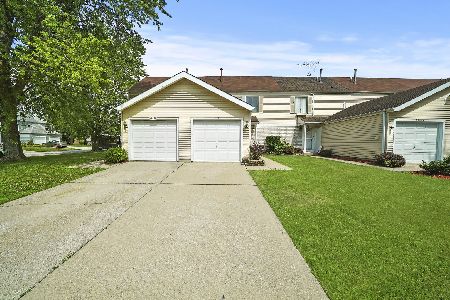4426 Washington Drive, Richton Park, Illinois 60471
$140,000
|
Sold
|
|
| Status: | Closed |
| Sqft: | 1,286 |
| Cost/Sqft: | $109 |
| Beds: | 3 |
| Baths: | 2 |
| Year Built: | 1982 |
| Property Taxes: | $4,892 |
| Days On Market: | 1264 |
| Lot Size: | 0,00 |
Description
Come check out this cozy 3 BDR. 1-1/2 BATH townhome With a 1 car garage and driveway for extra parking spots. Spacious living room and dining room combo. Open floor plan includes a patio door that leads to a deck, half bath and kitchen with lots of cabinets, breakfast bar that can seat 3 stools and stainless steel appliances. 3 bedrooms and full bathroom is on the second level . Large private yard ... Great starter home!!!
Property Specifics
| Condos/Townhomes | |
| 2 | |
| — | |
| 1982 | |
| — | |
| TOWNHOUSE | |
| No | |
| — |
| Cook | |
| Lincoln Crossing | |
| 0 / Monthly | |
| — | |
| — | |
| — | |
| 11629710 | |
| 31341010160000 |
Nearby Schools
| NAME: | DISTRICT: | DISTANCE: | |
|---|---|---|---|
|
High School
Fine Arts And Communications Cam |
227 | Not in DB | |
Property History
| DATE: | EVENT: | PRICE: | SOURCE: |
|---|---|---|---|
| 17 Nov, 2022 | Sold | $140,000 | MRED MLS |
| 22 Sep, 2022 | Under contract | $140,000 | MRED MLS |
| 14 Sep, 2022 | Listed for sale | $140,000 | MRED MLS |
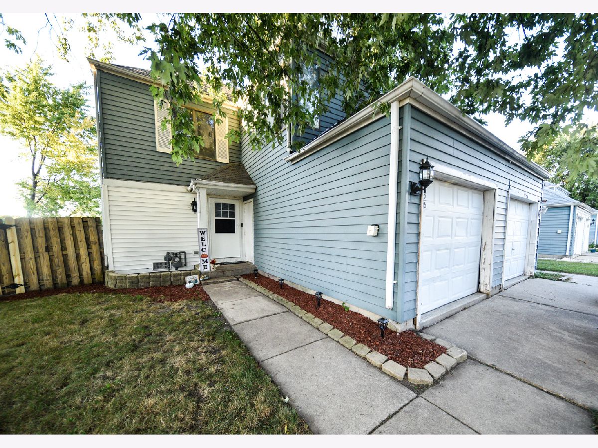
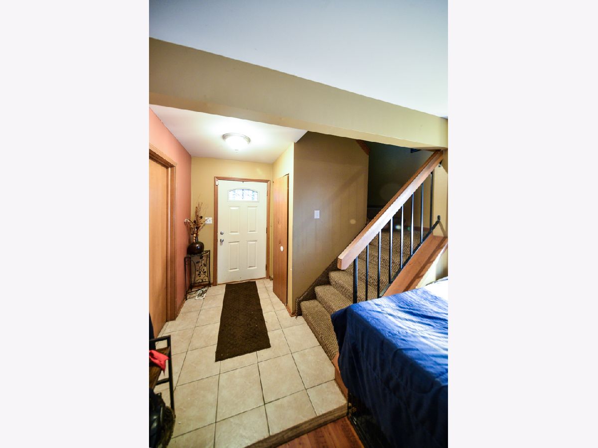
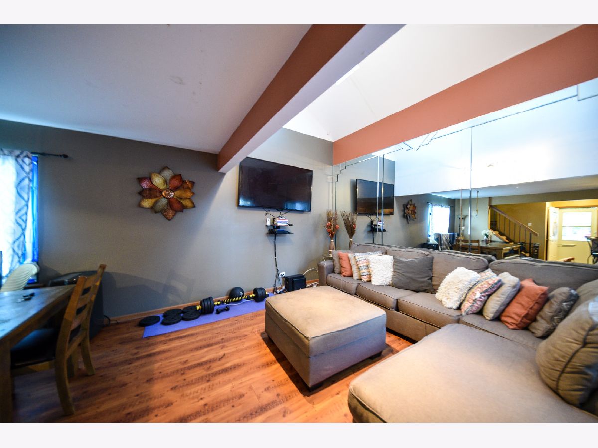
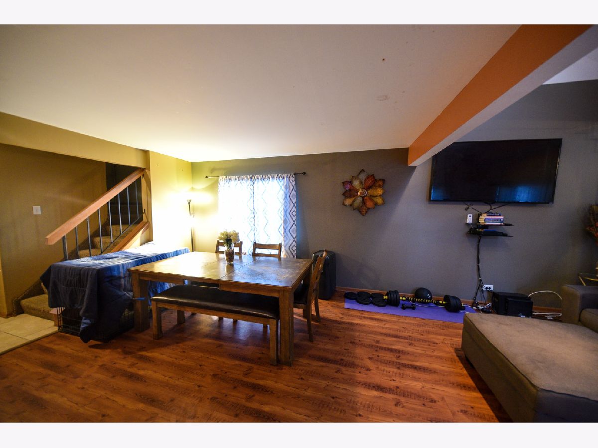
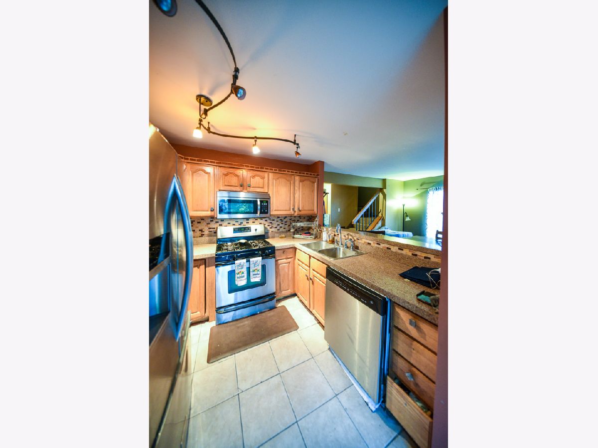
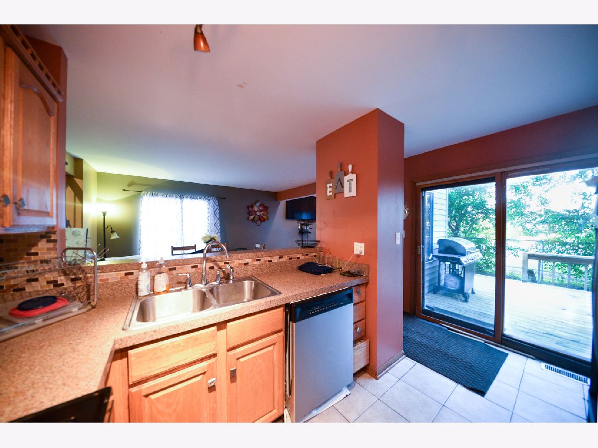
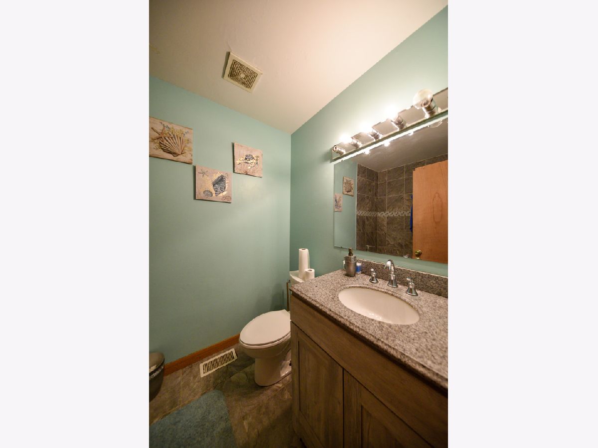
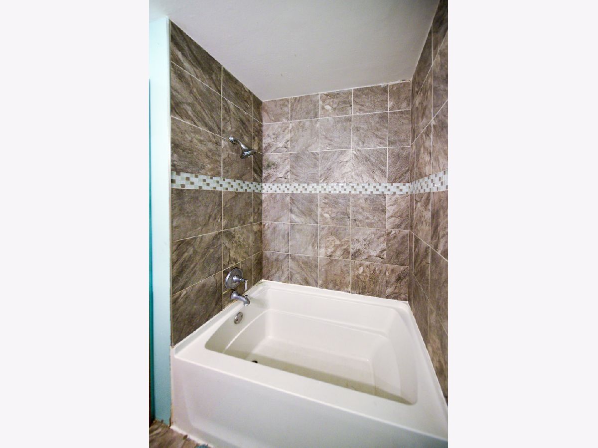
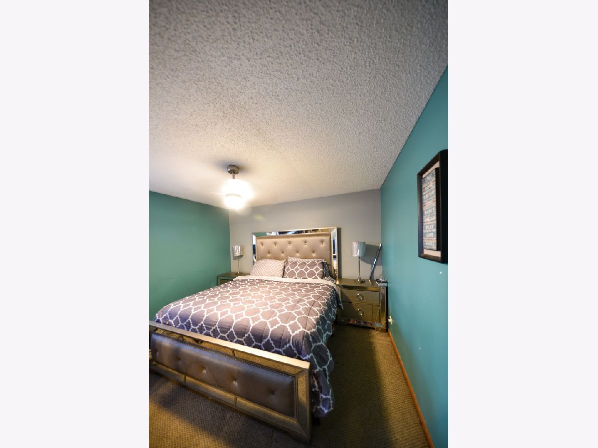
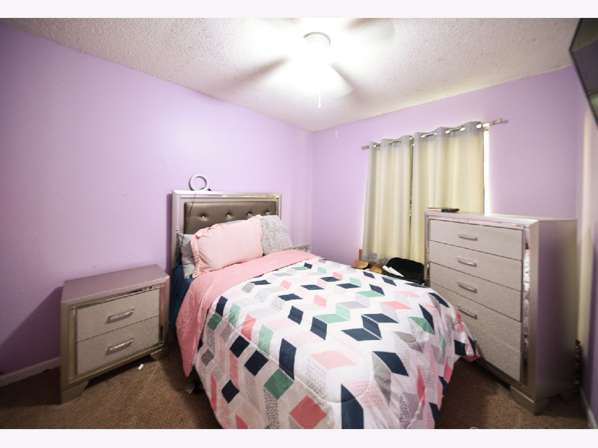
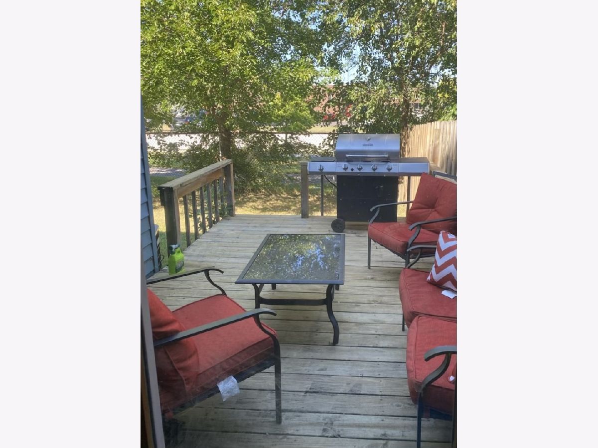
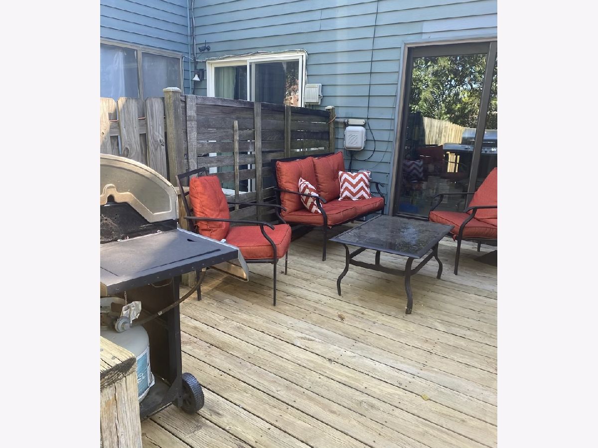
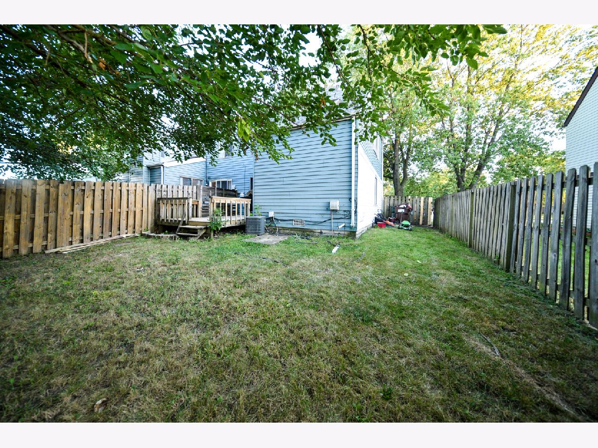
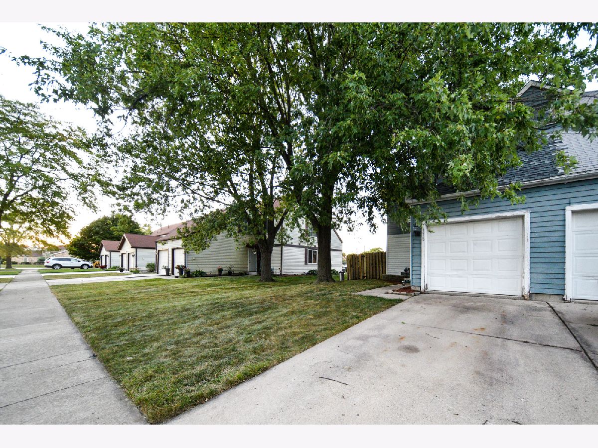
Room Specifics
Total Bedrooms: 3
Bedrooms Above Ground: 3
Bedrooms Below Ground: 0
Dimensions: —
Floor Type: —
Dimensions: —
Floor Type: —
Full Bathrooms: 2
Bathroom Amenities: —
Bathroom in Basement: 0
Rooms: —
Basement Description: Crawl
Other Specifics
| 1 | |
| — | |
| Asphalt | |
| — | |
| — | |
| 37X95 | |
| — | |
| — | |
| — | |
| — | |
| Not in DB | |
| — | |
| — | |
| — | |
| — |
Tax History
| Year | Property Taxes |
|---|---|
| 2022 | $4,892 |
Contact Agent
Nearby Similar Homes
Nearby Sold Comparables
Contact Agent
Listing Provided By
Exit Strategy Realty / EMA Management

