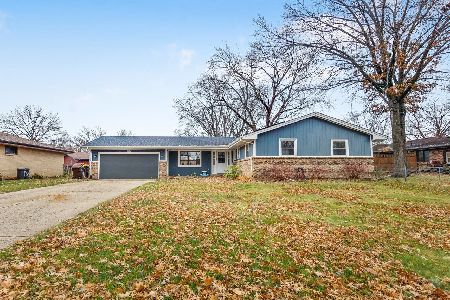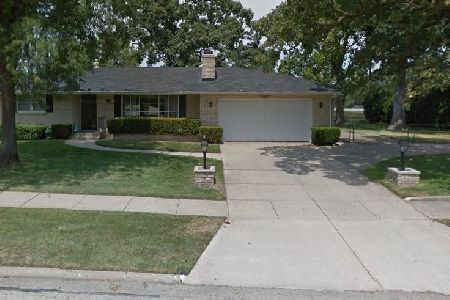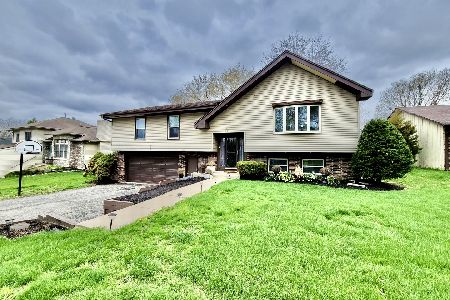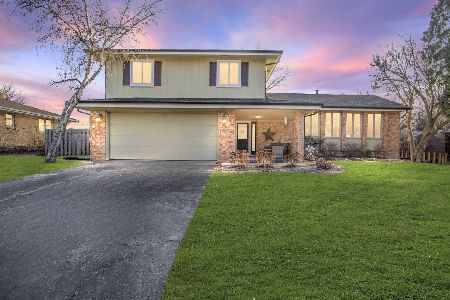4427 Eaton Drive, Rockford, Illinois 61114
$140,000
|
Sold
|
|
| Status: | Closed |
| Sqft: | 1,636 |
| Cost/Sqft: | $89 |
| Beds: | 3 |
| Baths: | 3 |
| Year Built: | 1972 |
| Property Taxes: | $4,793 |
| Days On Market: | 4269 |
| Lot Size: | 0,37 |
Description
Unique split BR flr plan. L-shape LR/DR combo w/lg bay window. Kit w/eating area, hdwd flr, updated cabs & Corian counter. FR off Kit w/gas FP, hdwd flr, & slider to brick patio surrounding ingrnd 15x30 pool. Master bath w/handicap acc shower & lg linen closet. Fin LL RR & full bath-new. Fenced yd. Retractable awning. 21/2 car att gar w/painted flr, storage nook, & attic. Hm warr off'd incl pool cvg. Patio furn stays
Property Specifics
| Single Family | |
| — | |
| Ranch | |
| 1972 | |
| Full | |
| — | |
| No | |
| 0.37 |
| Winnebago | |
| — | |
| 0 / Not Applicable | |
| None | |
| Public | |
| Public Sewer | |
| 08616374 | |
| 1208328014 |
Property History
| DATE: | EVENT: | PRICE: | SOURCE: |
|---|---|---|---|
| 20 Jun, 2014 | Sold | $140,000 | MRED MLS |
| 25 May, 2014 | Under contract | $144,900 | MRED MLS |
| 15 May, 2014 | Listed for sale | $144,900 | MRED MLS |
Room Specifics
Total Bedrooms: 3
Bedrooms Above Ground: 3
Bedrooms Below Ground: 0
Dimensions: —
Floor Type: Carpet
Dimensions: —
Floor Type: Carpet
Full Bathrooms: 3
Bathroom Amenities: Handicap Shower
Bathroom in Basement: 1
Rooms: Recreation Room
Basement Description: Finished
Other Specifics
| 2.5 | |
| Concrete Perimeter | |
| Concrete | |
| Patio, Brick Paver Patio, In Ground Pool | |
| Corner Lot,Fenced Yard | |
| 120X135.63 | |
| — | |
| Full | |
| Hardwood Floors, First Floor Bedroom, First Floor Full Bath | |
| Range, Microwave, Dishwasher, Disposal | |
| Not in DB | |
| Sidewalks, Street Lights, Street Paved | |
| — | |
| — | |
| Gas Log |
Tax History
| Year | Property Taxes |
|---|---|
| 2014 | $4,793 |
Contact Agent
Nearby Sold Comparables
Contact Agent
Listing Provided By
Key Realty Inc







