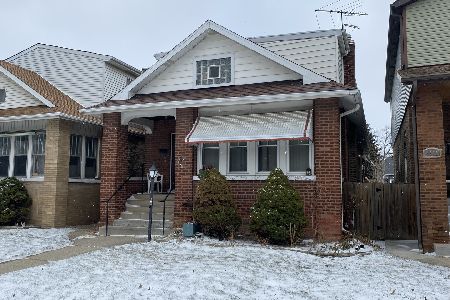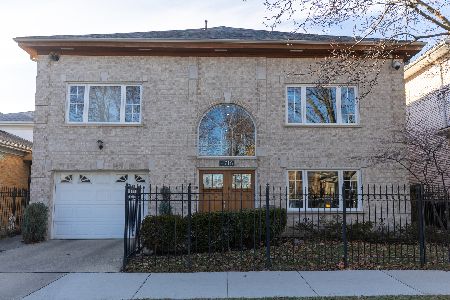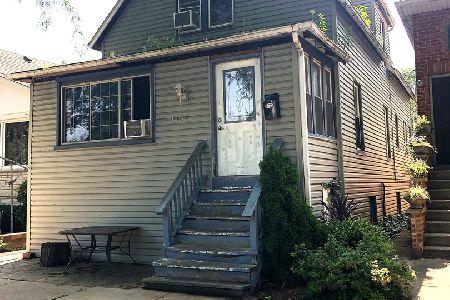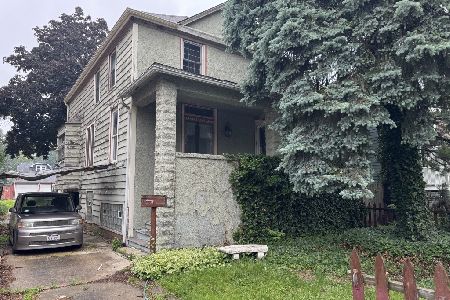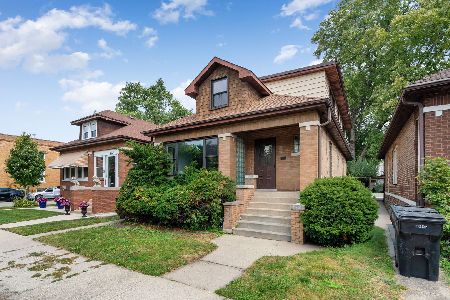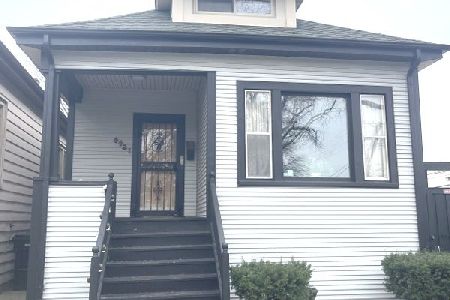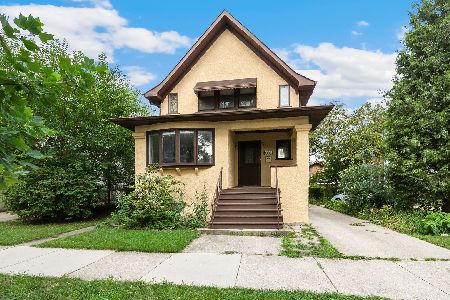4427 Kilbourn Avenue, Irving Park, Chicago, Illinois 60630
$900,000
|
Sold
|
|
| Status: | Closed |
| Sqft: | 4,410 |
| Cost/Sqft: | $210 |
| Beds: | 4 |
| Baths: | 4 |
| Year Built: | 2009 |
| Property Taxes: | $12,256 |
| Days On Market: | 2021 |
| Lot Size: | 0,19 |
Description
Amazing home on a estate sized landscaped 52'x156' lot with mature trees, spacious yard and custom paver patio. Newly constructed in 2009, this 5 bedroom, 3 1/2 bath home is not to be missed! Expansive and wide floor plan with formal living room, dining room, powder room and very large kitchen w/ attached family room on the first level. Bathed in sunlight, the second floor has 4 bedrooms, a full side by side laundry and extra large primary bedroom suite with sitting area, his and her closets and large bath with separate steam shower, twin vanities, jacuzzi tub, skylights and large storage closet. Lower level has massive family room with fireplace and wet bar with dishwasher plus a 5th bedroom, full bath and second laundry room plus large storage room. Custom window treatments and closets throughout. Three-car garage and side drive perfect for hopscotch, basketball and street hockey plus suburban sized yard with privacy fence and back deck for easy grilling. Easy walk to CTA and METRA trains, parks and top rated restaurants and brewery. This is a fantastic home!
Property Specifics
| Single Family | |
| — | |
| American 4-Sq. | |
| 2009 | |
| Full | |
| — | |
| No | |
| 0.19 |
| Cook | |
| Mayfair | |
| 0 / Not Applicable | |
| None | |
| Public | |
| Public Sewer | |
| 10784463 | |
| 13151300290000 |
Property History
| DATE: | EVENT: | PRICE: | SOURCE: |
|---|---|---|---|
| 17 Mar, 2008 | Sold | $899,682 | MRED MLS |
| 6 Nov, 2007 | Under contract | $929,900 | MRED MLS |
| 20 Sep, 2007 | Listed for sale | $929,900 | MRED MLS |
| 4 Sep, 2020 | Sold | $900,000 | MRED MLS |
| 22 Jul, 2020 | Under contract | $925,000 | MRED MLS |
| 16 Jul, 2020 | Listed for sale | $925,000 | MRED MLS |
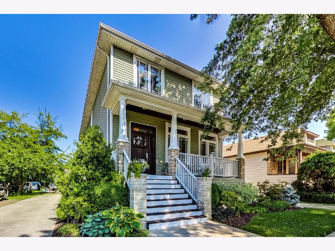
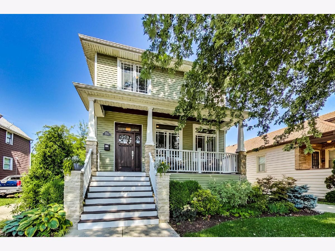
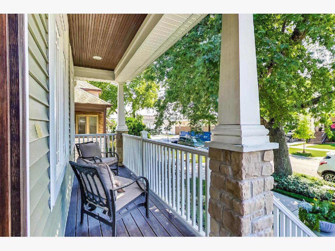
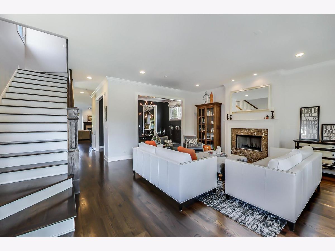
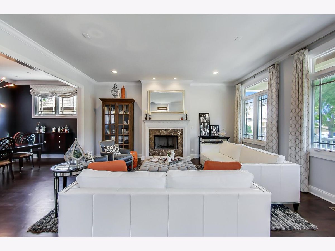
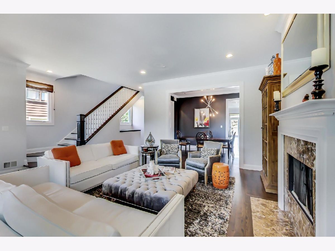
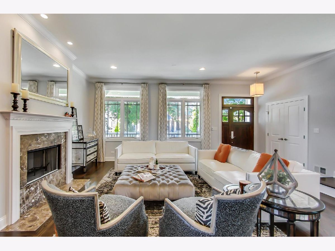
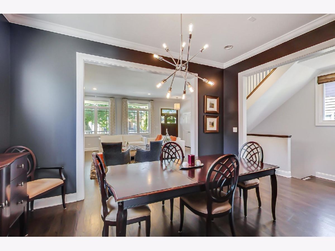
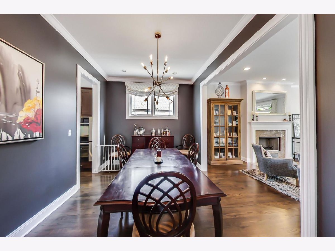
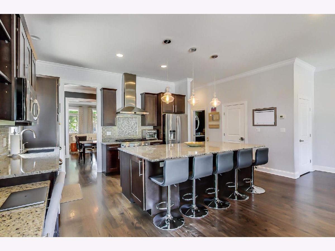
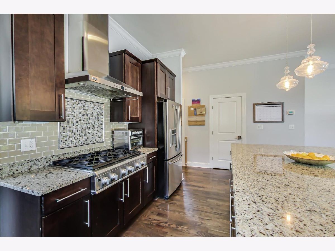
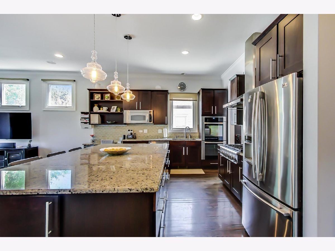
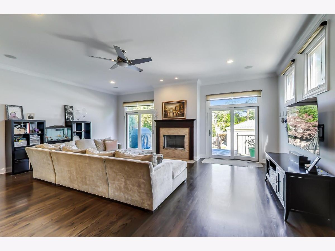
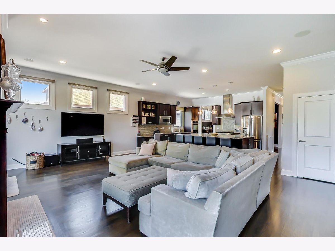
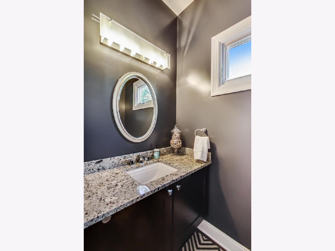
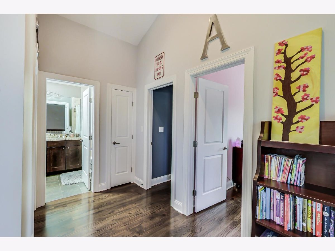
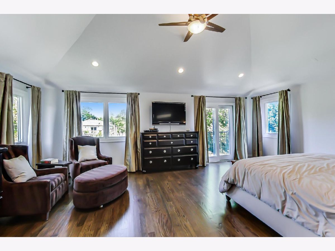
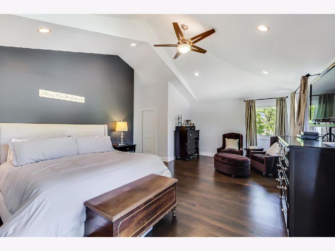
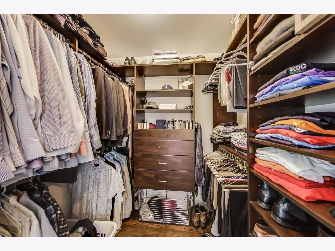
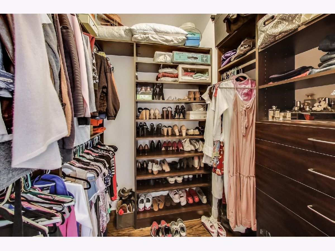
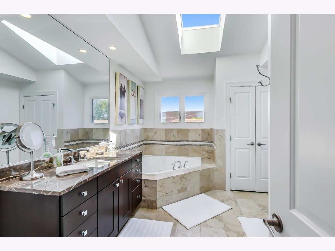
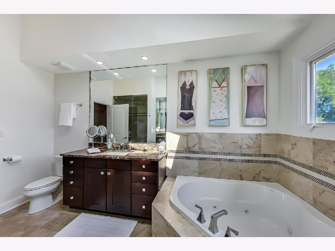
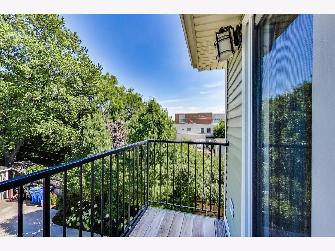
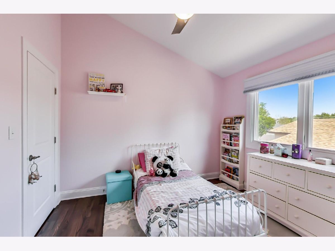
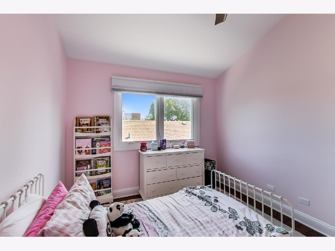
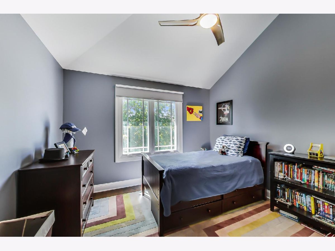
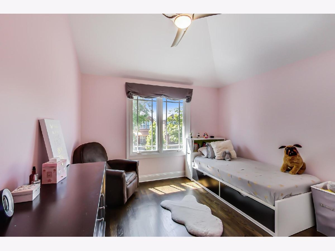
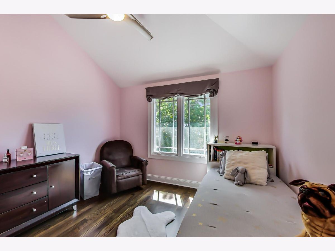
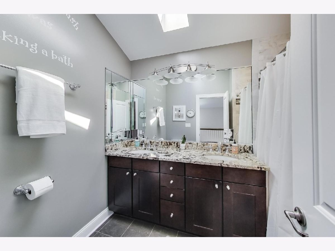
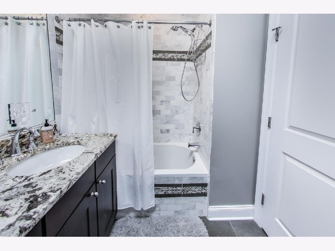
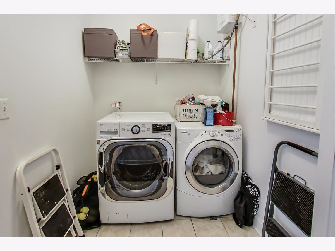
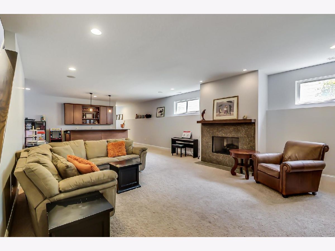
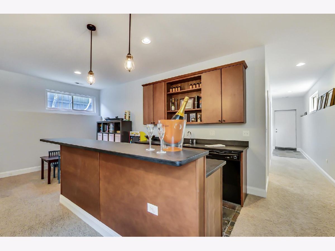
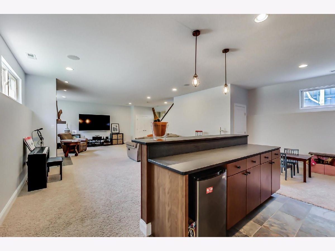
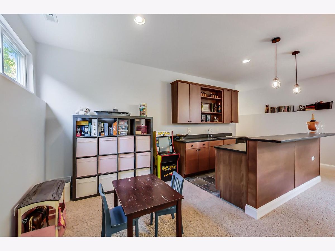
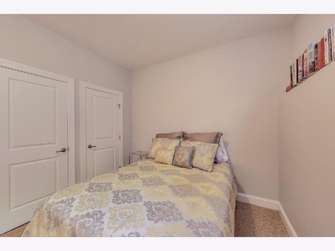
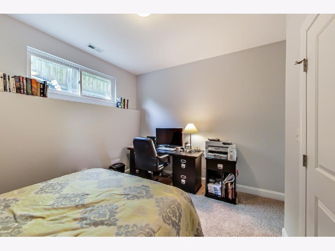
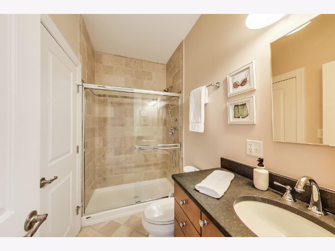
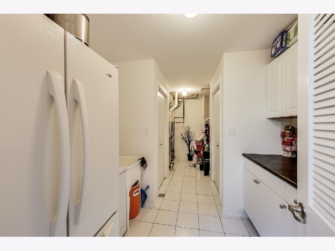
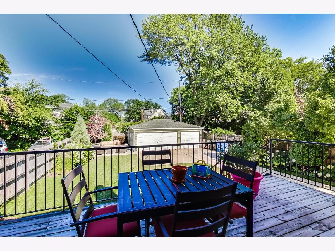
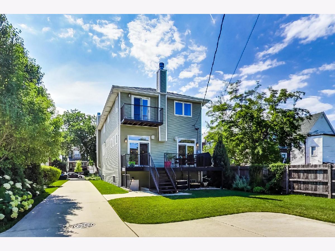
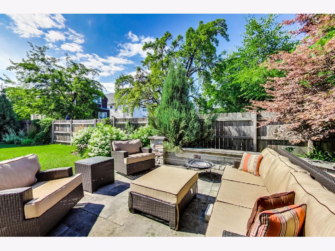
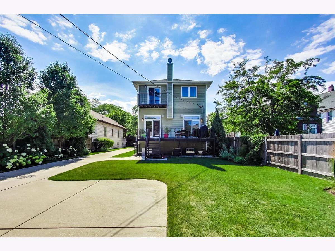
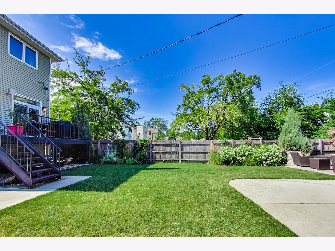
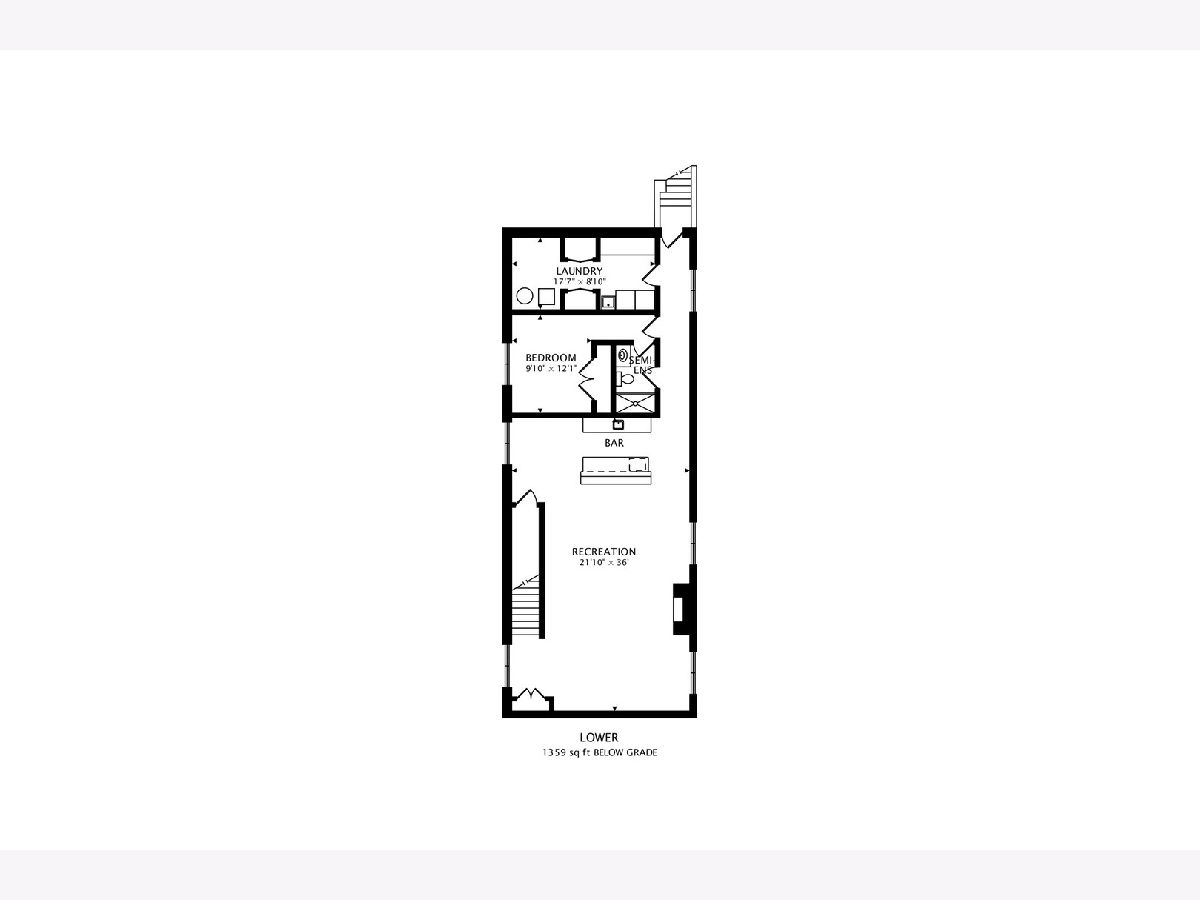
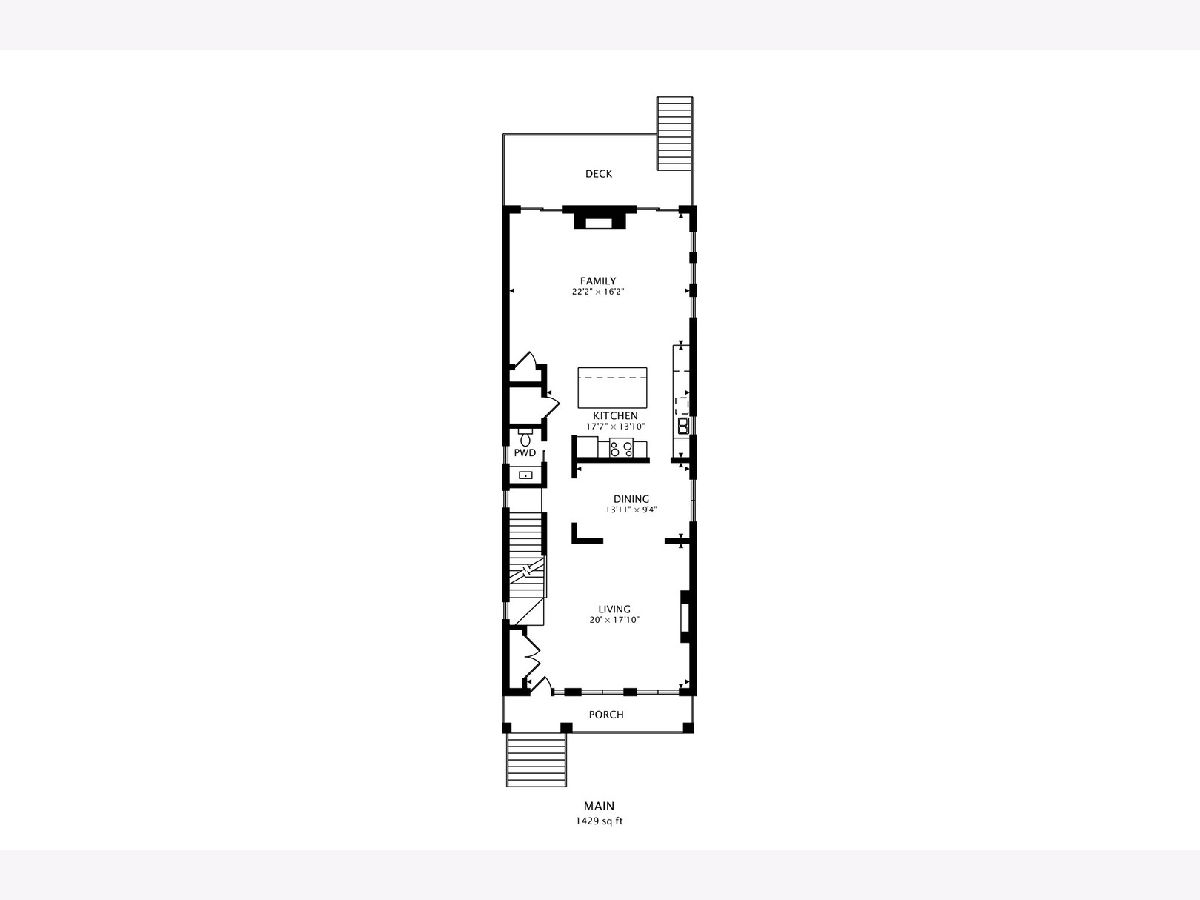
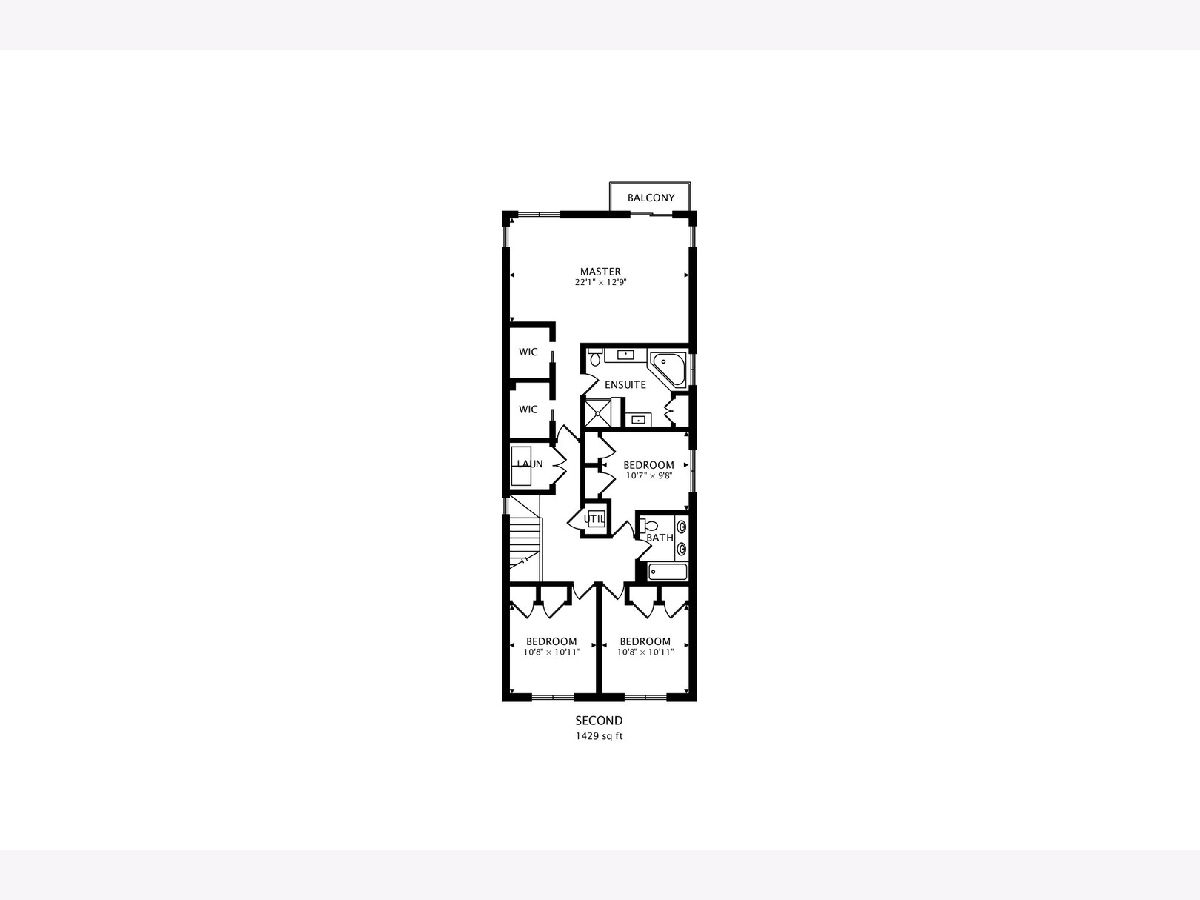
Room Specifics
Total Bedrooms: 5
Bedrooms Above Ground: 4
Bedrooms Below Ground: 1
Dimensions: —
Floor Type: Hardwood
Dimensions: —
Floor Type: Hardwood
Dimensions: —
Floor Type: Hardwood
Dimensions: —
Floor Type: —
Full Bathrooms: 4
Bathroom Amenities: Whirlpool,Separate Shower,Steam Shower,Double Sink
Bathroom in Basement: 1
Rooms: Bedroom 5,Recreation Room,Storage
Basement Description: Finished,Exterior Access
Other Specifics
| 3 | |
| Concrete Perimeter | |
| Concrete | |
| Balcony, Deck | |
| Fenced Yard,Mature Trees | |
| 52X156 | |
| — | |
| Full | |
| Vaulted/Cathedral Ceilings, Skylight(s), Bar-Wet | |
| Double Oven, Range, Microwave, Dishwasher, Refrigerator, Washer, Dryer, Disposal, Stainless Steel Appliance(s), Wine Refrigerator, Cooktop | |
| Not in DB | |
| Park, Tennis Court(s), Curbs, Sidewalks, Street Lights | |
| — | |
| — | |
| Wood Burning, Gas Starter |
Tax History
| Year | Property Taxes |
|---|---|
| 2020 | $12,256 |
Contact Agent
Nearby Similar Homes
Nearby Sold Comparables
Contact Agent
Listing Provided By
@properties


