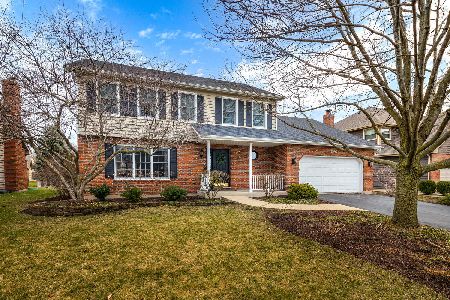4428 Pradel Drive, Naperville, Illinois 60564
$444,000
|
Sold
|
|
| Status: | Closed |
| Sqft: | 2,718 |
| Cost/Sqft: | $165 |
| Beds: | 4 |
| Baths: | 4 |
| Year Built: | 1996 |
| Property Taxes: | $10,411 |
| Days On Market: | 1999 |
| Lot Size: | 0,21 |
Description
Situated in desirable Clow Creek subdivision across from Kendall elementary school. Large living room features vaulted ceiling and boxed window with seating. Kitchen has hardwood flooring, recessed lighting, stainless steel appliances and spacious eating area that overlooks backyard and is adjacent to family room. Family room with neutral paint and carpet along with masonry fireplace. Updated main level powder room. Master bedroom suite features a tray ceiling and an oversized walk-in closet. Master bath with whirlpool tub, separate shower, neutral tile and an abundance of natural light. Spacious additional bedrooms. Full finished basement features office, recreation room, exercise area, full bath and ample storage area with built-in shelving. Brick & cedar exterior, concrete driveway. Fenced yard has deck & sprinkler system. Newer roof and double hung windows. Award winning 204 school district. Conveniently located to shopping and restaurants.
Property Specifics
| Single Family | |
| — | |
| — | |
| 1996 | |
| Full | |
| — | |
| No | |
| 0.21 |
| Will | |
| Clow Creek | |
| 225 / Annual | |
| None | |
| Public | |
| Public Sewer | |
| 10849384 | |
| 7011520701100000 |
Nearby Schools
| NAME: | DISTRICT: | DISTANCE: | |
|---|---|---|---|
|
Grade School
Kendall Elementary School |
204 | — | |
|
Middle School
Crone Middle School |
204 | Not in DB | |
|
High School
Neuqua Valley High School |
204 | Not in DB | |
Property History
| DATE: | EVENT: | PRICE: | SOURCE: |
|---|---|---|---|
| 28 Oct, 2020 | Sold | $444,000 | MRED MLS |
| 11 Sep, 2020 | Under contract | $449,000 | MRED MLS |
| 8 Sep, 2020 | Listed for sale | $449,000 | MRED MLS |
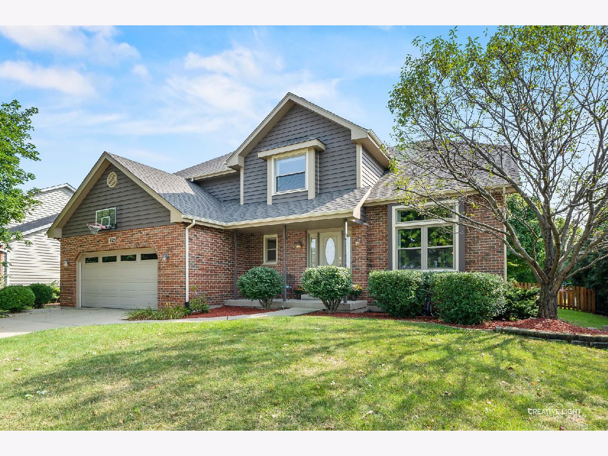


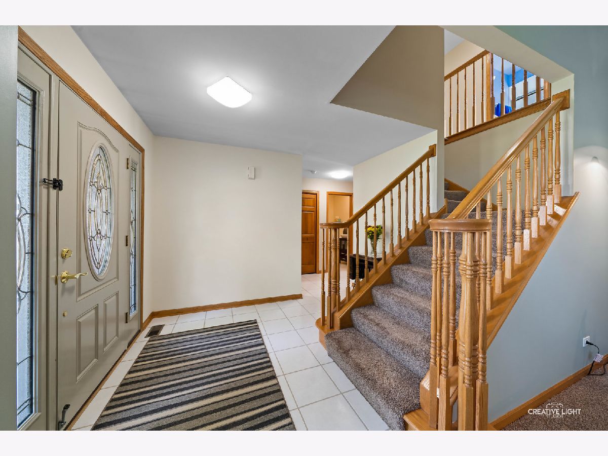




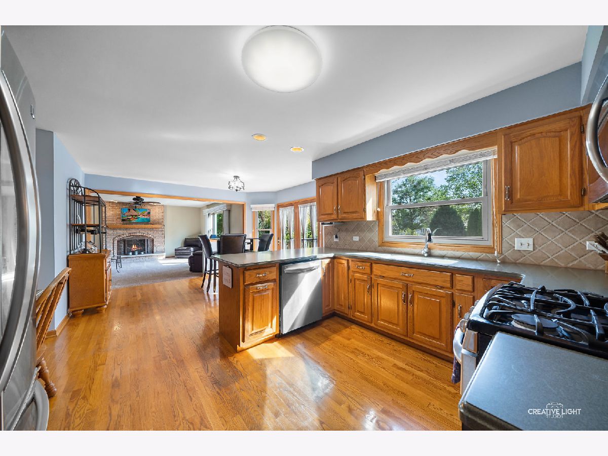



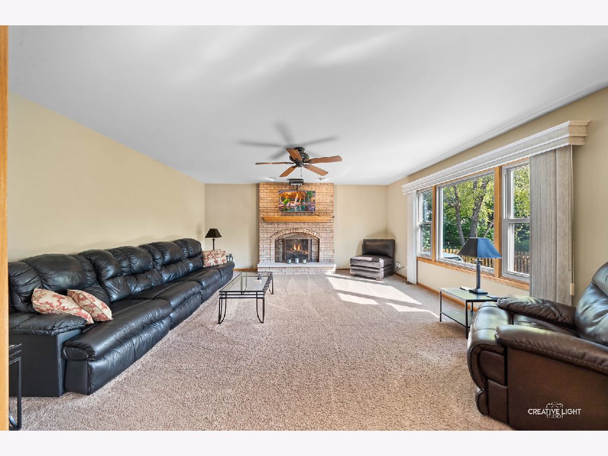




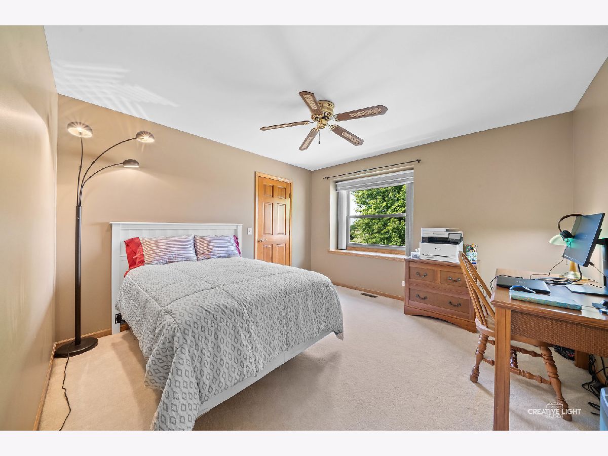

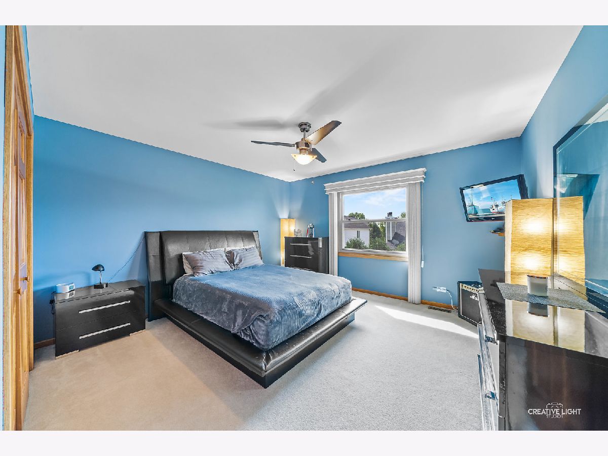
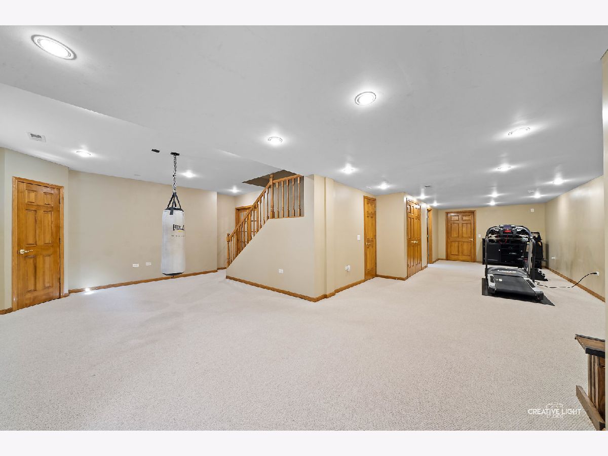
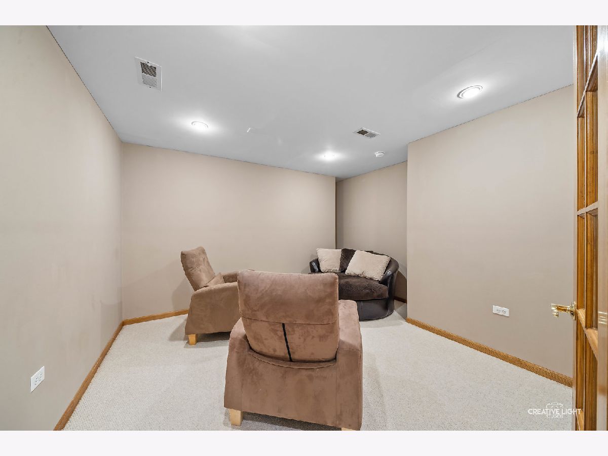


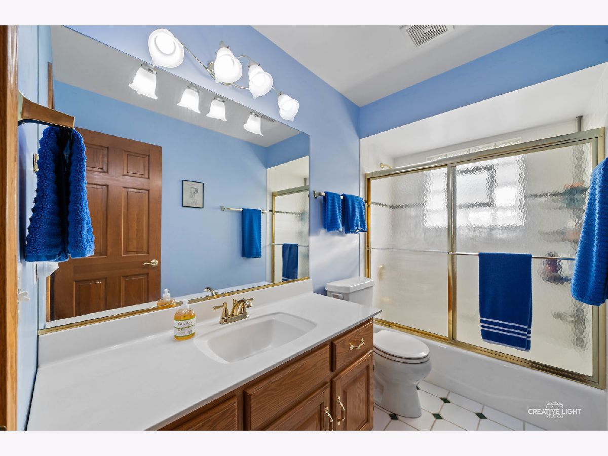
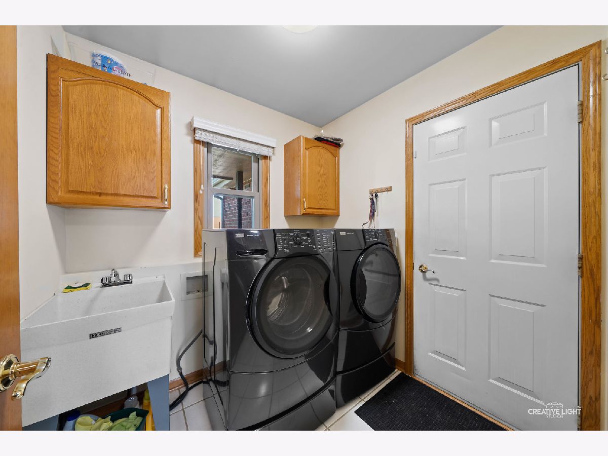


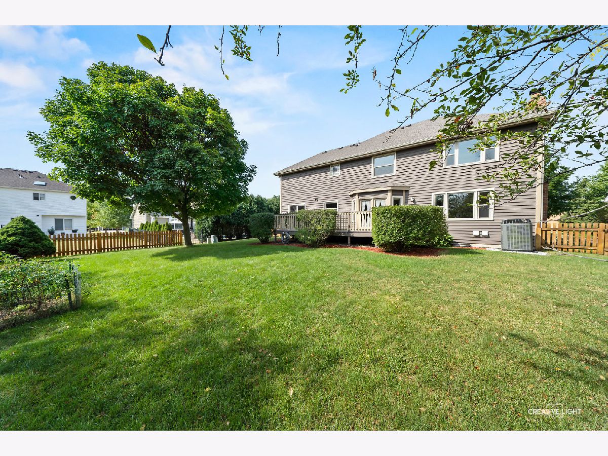
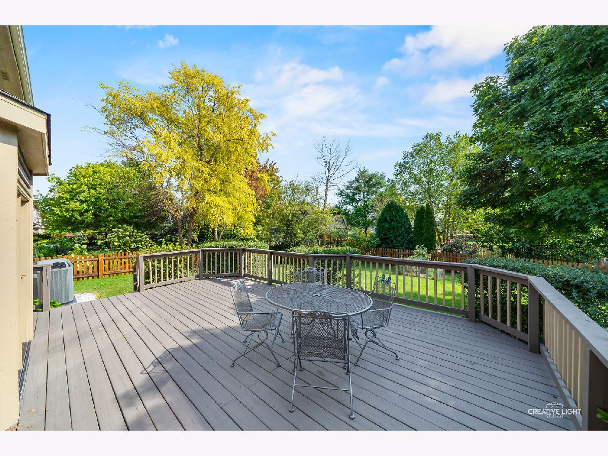
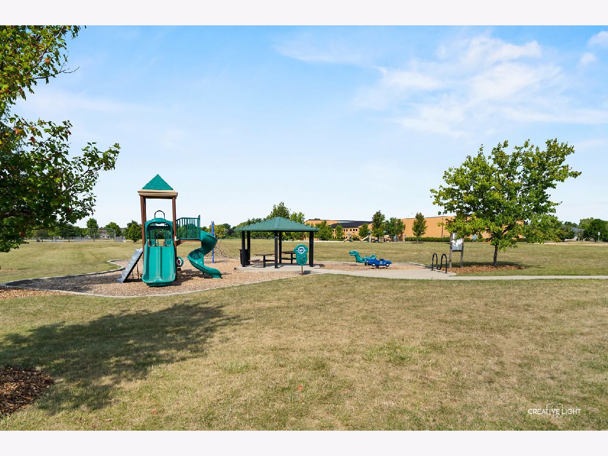
Room Specifics
Total Bedrooms: 4
Bedrooms Above Ground: 4
Bedrooms Below Ground: 0
Dimensions: —
Floor Type: Carpet
Dimensions: —
Floor Type: Carpet
Dimensions: —
Floor Type: Carpet
Full Bathrooms: 4
Bathroom Amenities: Whirlpool,Separate Shower,Double Sink
Bathroom in Basement: 1
Rooms: Exercise Room,Office,Recreation Room
Basement Description: Finished
Other Specifics
| 2 | |
| — | |
| Concrete | |
| Deck | |
| Fenced Yard | |
| 73X125X75X125 | |
| — | |
| Full | |
| Vaulted/Cathedral Ceilings, Hardwood Floors, First Floor Laundry, Walk-In Closet(s) | |
| Range, Microwave, Dishwasher, Refrigerator, Washer, Dryer, Disposal, Stainless Steel Appliance(s) | |
| Not in DB | |
| Park, Sidewalks | |
| — | |
| — | |
| Gas Log, Gas Starter |
Tax History
| Year | Property Taxes |
|---|---|
| 2020 | $10,411 |
Contact Agent
Nearby Similar Homes
Nearby Sold Comparables
Contact Agent
Listing Provided By
Coldwell Banker Realty





