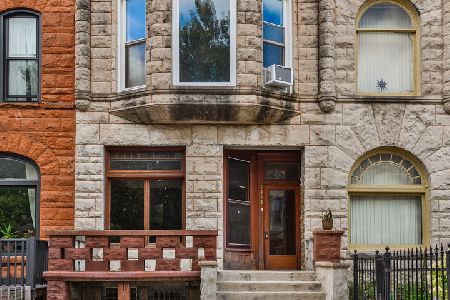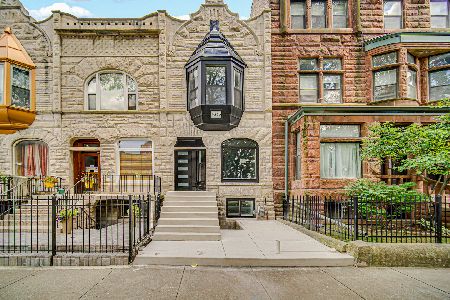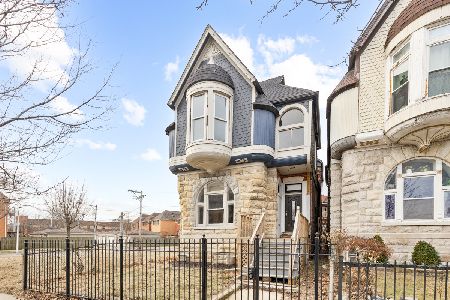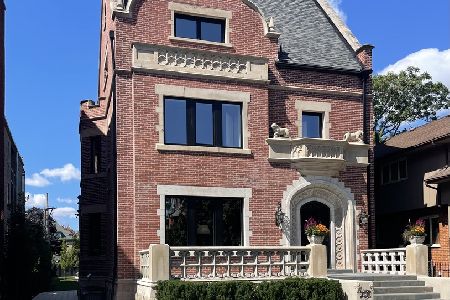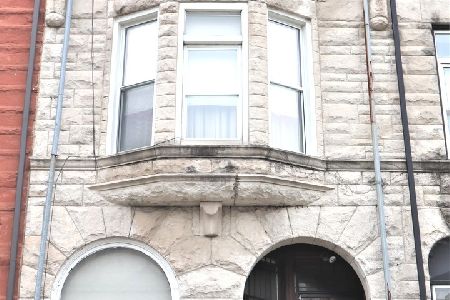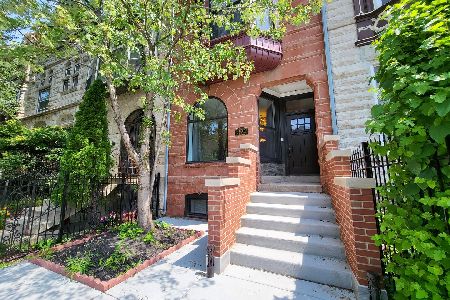4429 Berkeley Avenue, Kenwood, Chicago, Illinois 60653
$574,900
|
Sold
|
|
| Status: | Closed |
| Sqft: | 3,300 |
| Cost/Sqft: | $174 |
| Beds: | 4 |
| Baths: | 4 |
| Year Built: | — |
| Property Taxes: | $2,823 |
| Days On Market: | 325 |
| Lot Size: | 0,04 |
Description
This is an amazing opportunity to live in a historic greystone on a landmarked block. This 4-bedroom, 4-bathroom home has been meticulously cared for and recently renovated from head-to-toe with classic details and elevated finishes. You'll appreciate the beautifully refinished hardwood floors, vintage banister and trim work. The kitchen was renovated in 2021 with custom Amish-built cabinetry, Cambria quartz countertops, high-end tile, and stainless-steel appliances. The primary suite features extra-tall windows to let light pour in. The en-suite bathroom is fresh and clean, with quartz countertops and oversized tile. The second floor boasts two additional bedrooms and a second bathroom. The third floor has another large bedroom with an en-suite bathroom - perfect for out-of-town guests. A door on this level also leads out to the accessible rooftop, ready for the addition of a rooftop deck. The lower level is finished with a large living area, its own full bathroom, and laundry room. Off the back of the home is a wood deck and concrete patio perfect for grilling and outdoor meals. Patio could be converted to parking pad. More updates on this well-cared-for home include zoned heating with 2 new furnaces (2021 & 2022) and new AC (2022), new gutters (2023), a freshly painted iron fence (2023) and new carpet in basement (2023). You will fall for this one-of-a-kind property, and the neighborhood as well. Kenwood is a historic neighborhood just steps from the lake and the new 43rd street bridge, a bike ride to downtown Chicago, and just north of bustling downtown Hyde Park. Welcome home.
Property Specifics
| Single Family | |
| — | |
| — | |
| — | |
| — | |
| — | |
| No | |
| 0.04 |
| Cook | |
| — | |
| 0 / Not Applicable | |
| — | |
| — | |
| — | |
| 12330623 | |
| 20023080150000 |
Property History
| DATE: | EVENT: | PRICE: | SOURCE: |
|---|---|---|---|
| 12 Jun, 2014 | Sold | $225,000 | MRED MLS |
| 1 Aug, 2013 | Under contract | $295,000 | MRED MLS |
| — | Last price change | $385,000 | MRED MLS |
| 5 Jun, 2012 | Listed for sale | $435,000 | MRED MLS |
| 9 May, 2025 | Sold | $574,900 | MRED MLS |
| 11 Apr, 2025 | Under contract | $574,900 | MRED MLS |
| 6 Apr, 2025 | Listed for sale | $574,900 | MRED MLS |
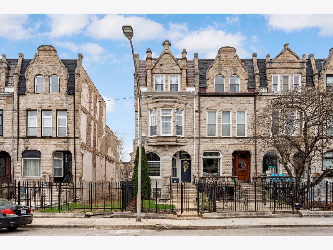
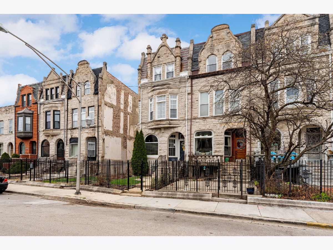
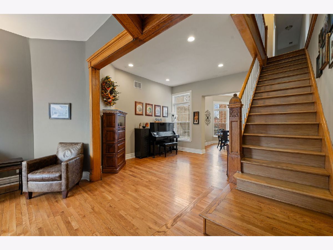
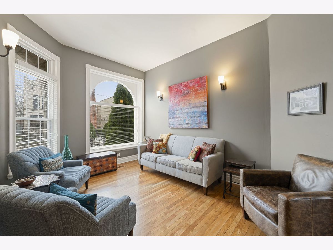
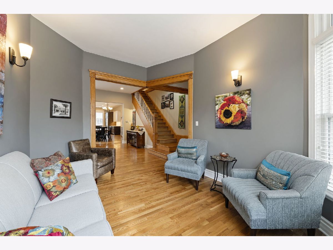
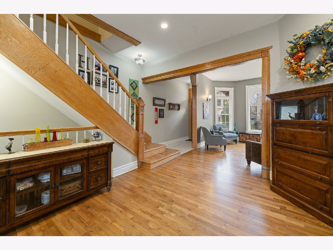
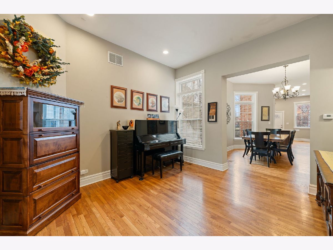
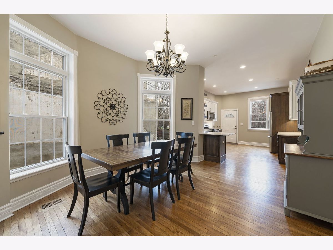
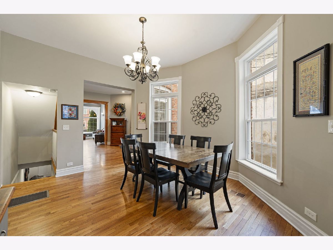
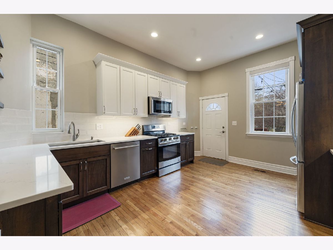
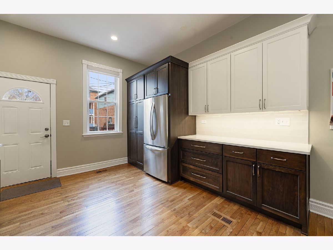
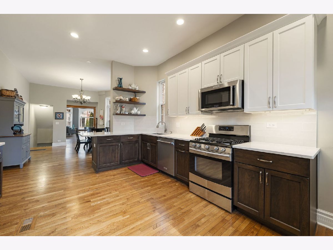
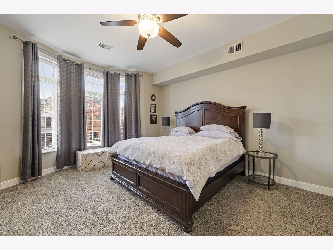
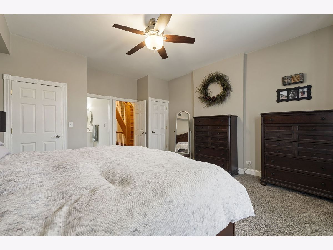
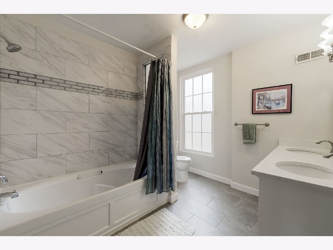
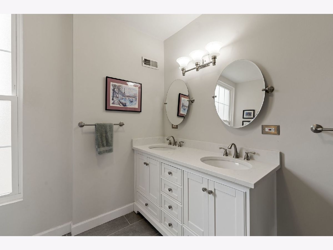
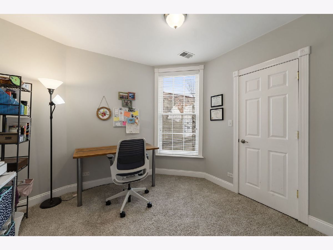
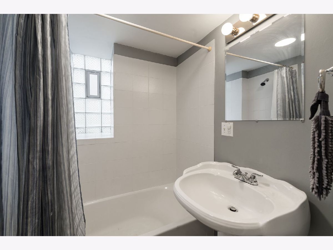
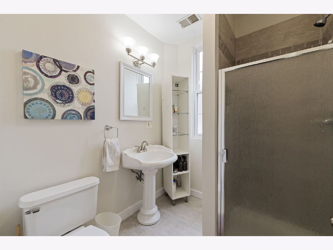
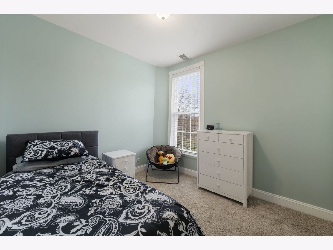
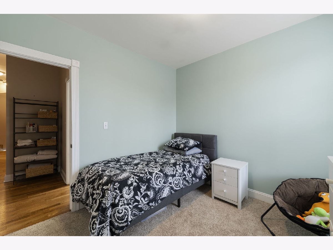
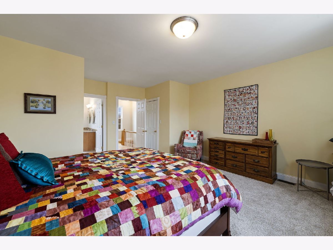
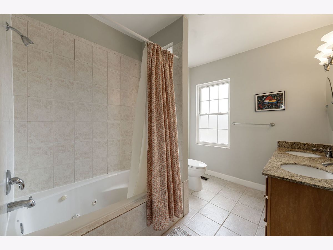
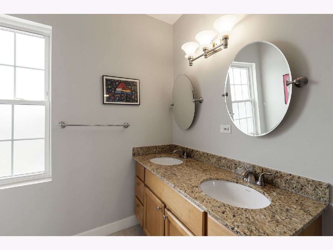
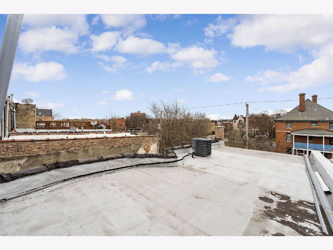
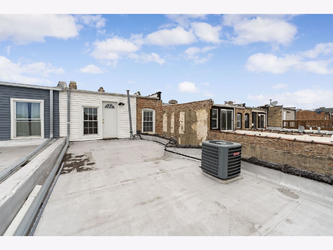
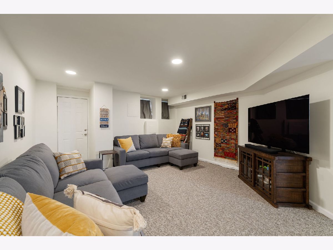
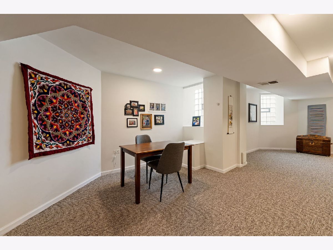
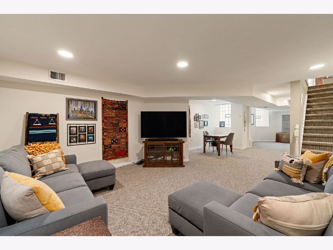
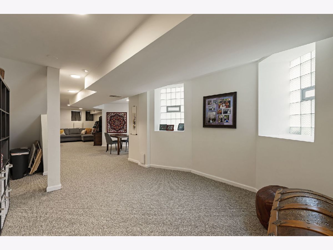
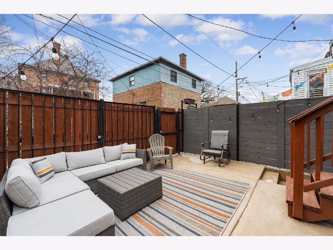
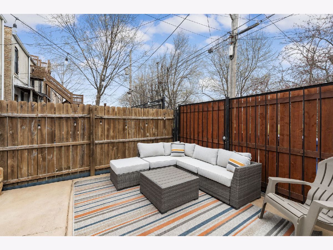
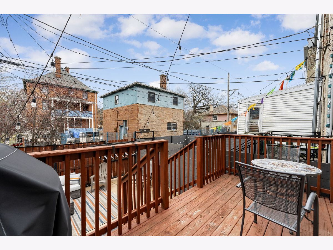
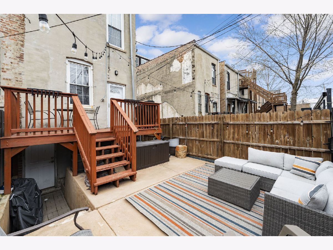
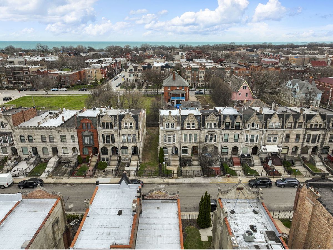
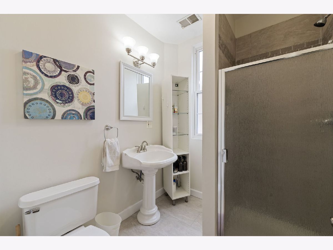
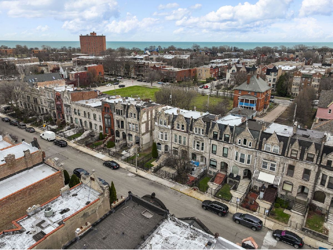
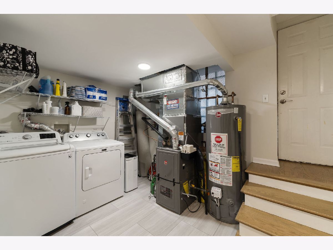
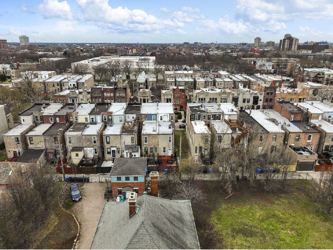
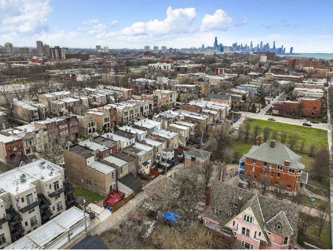
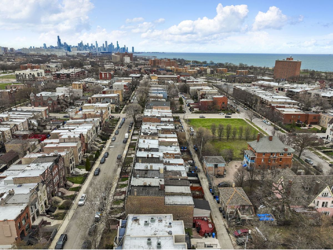
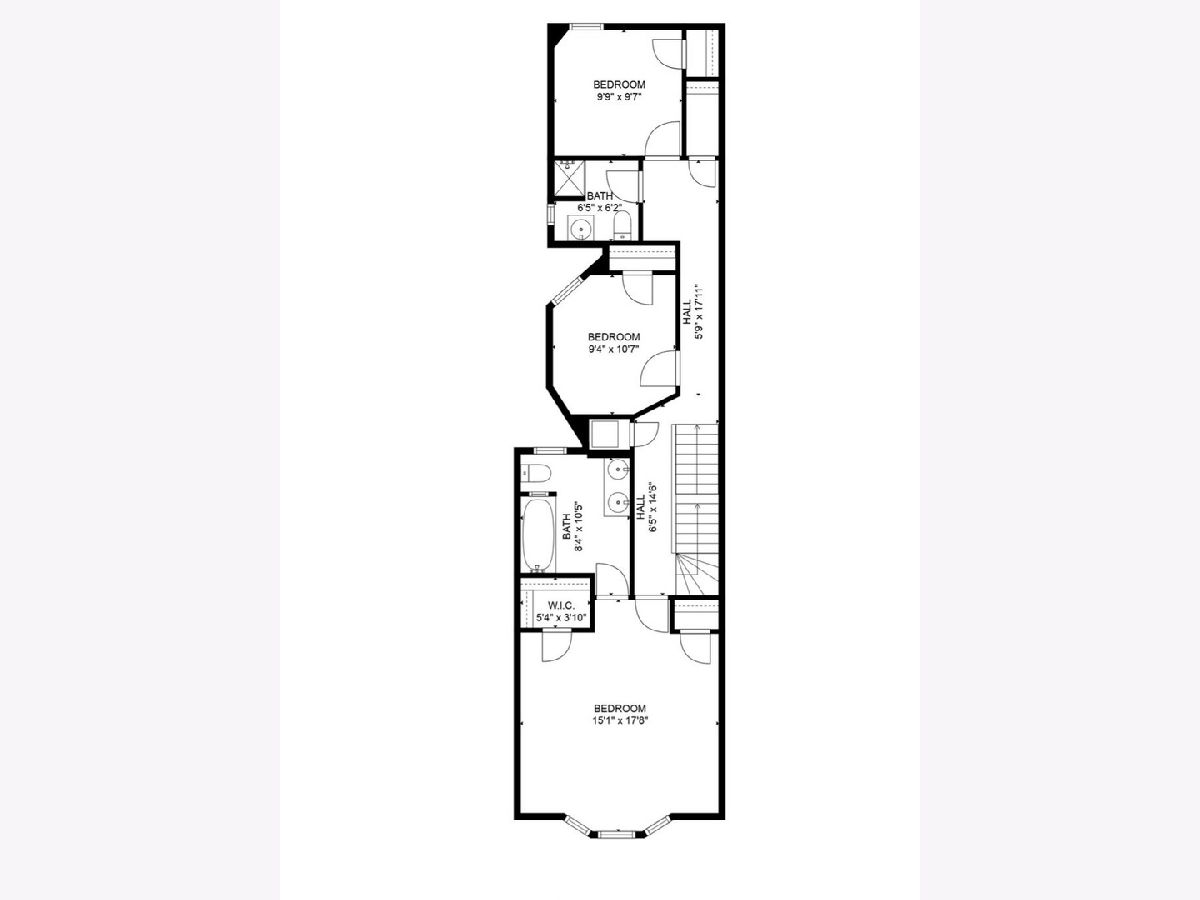
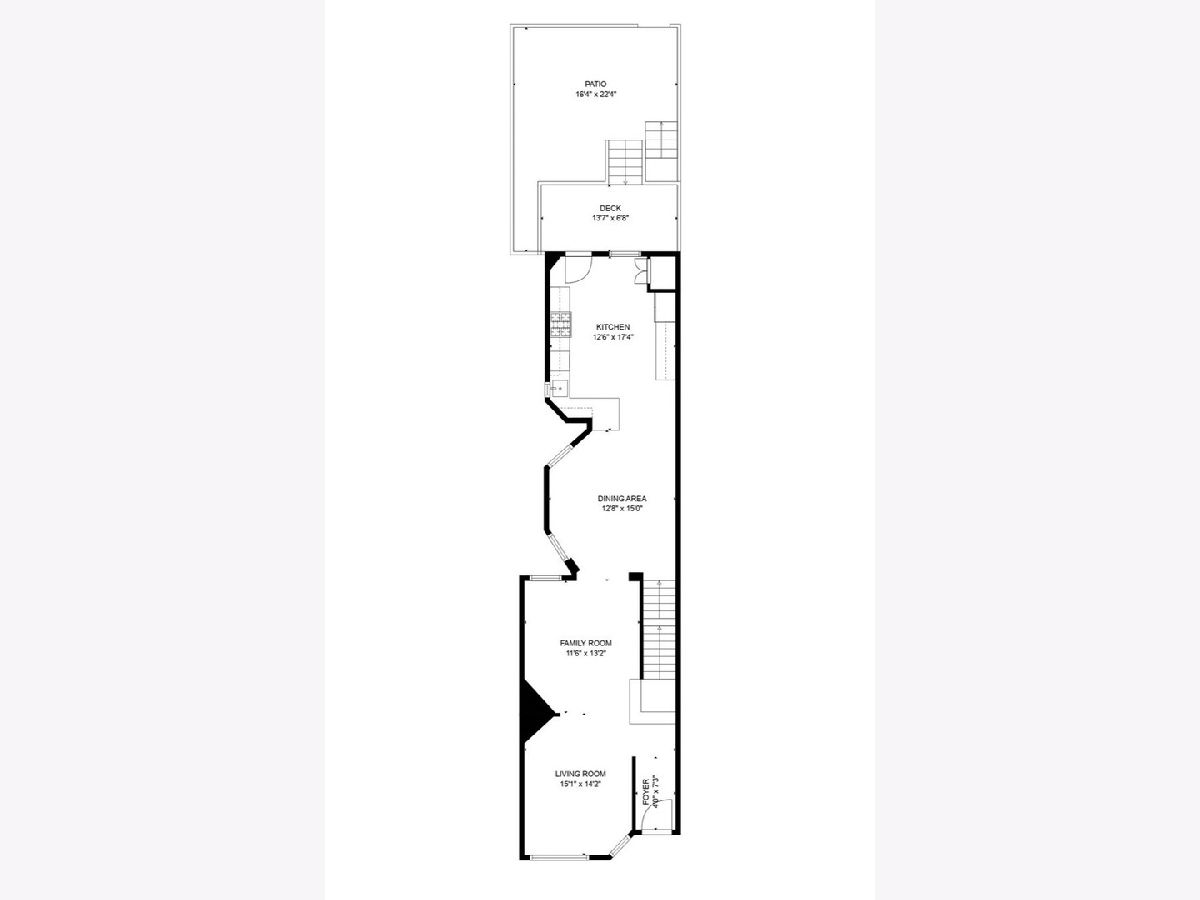
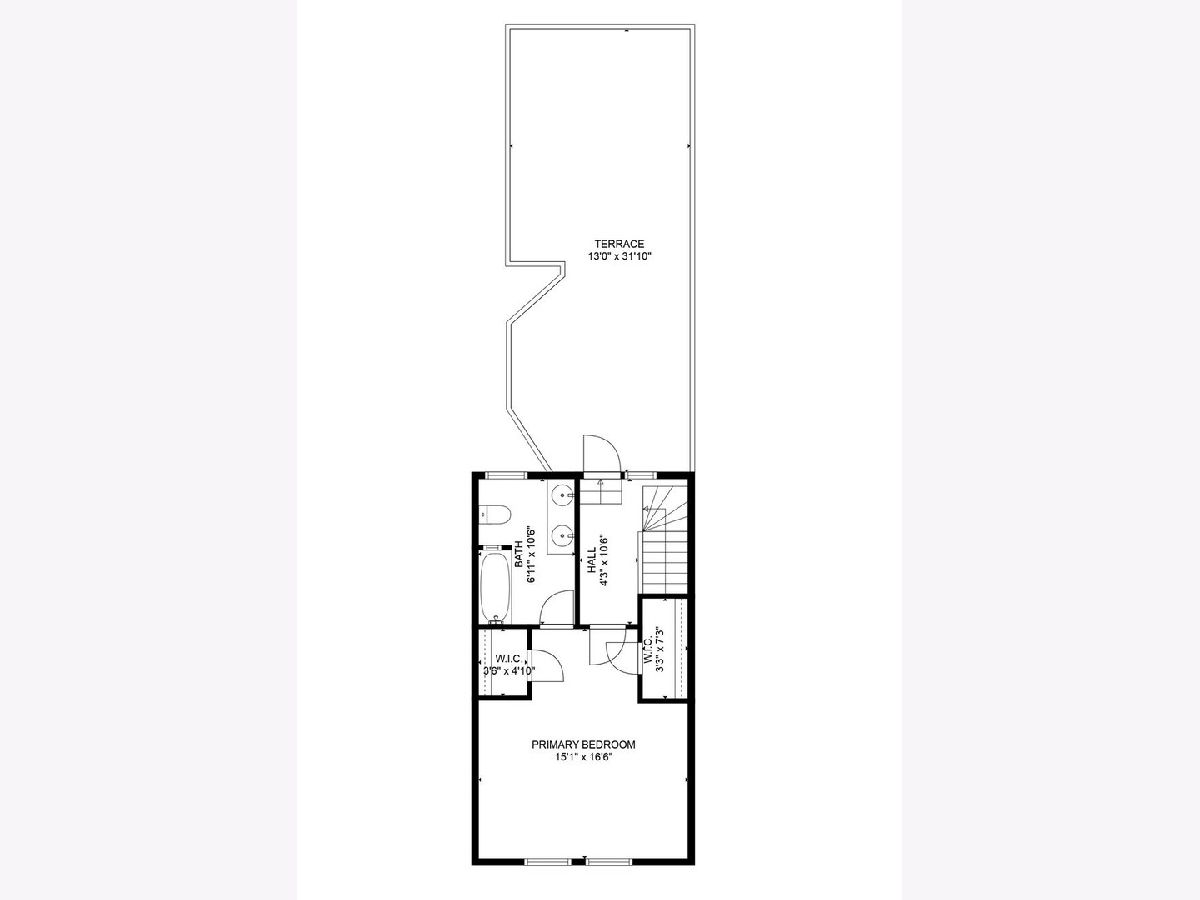
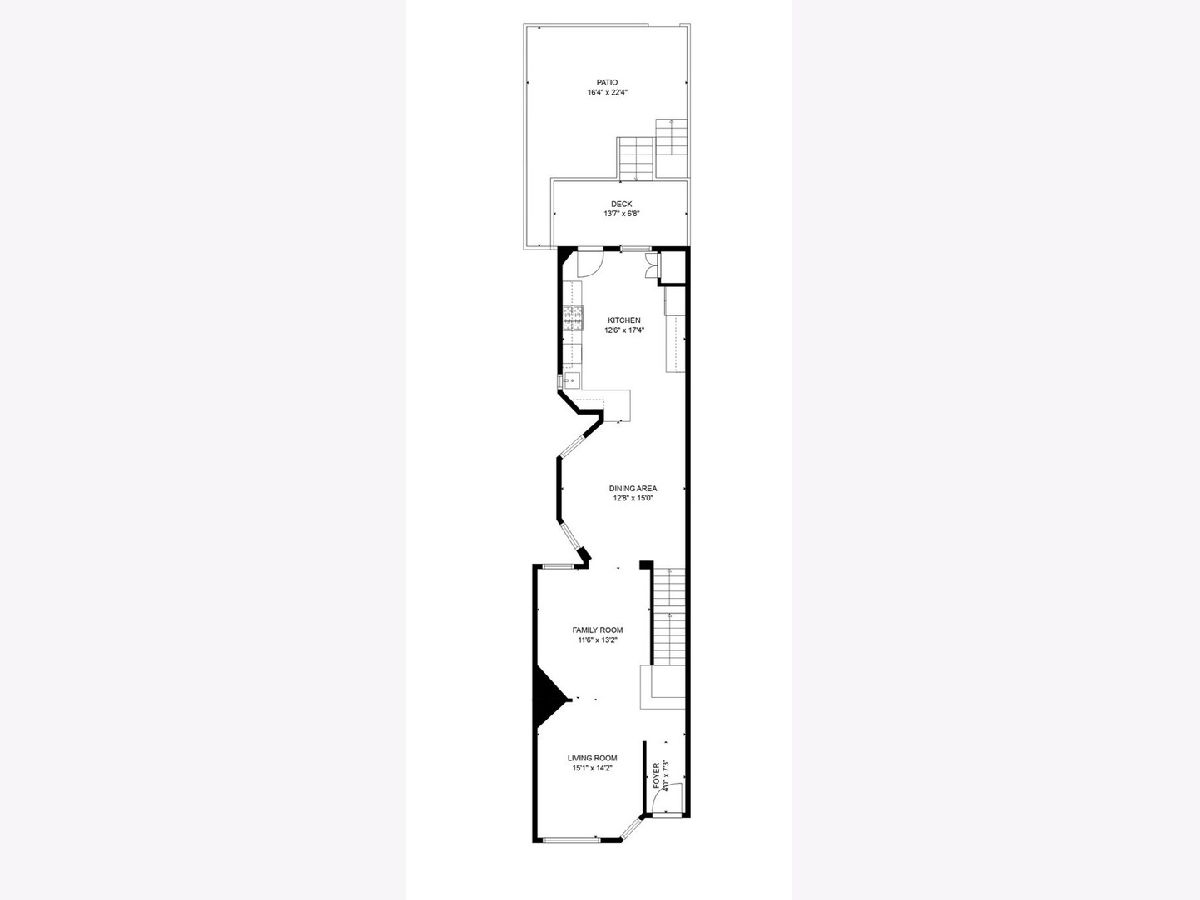
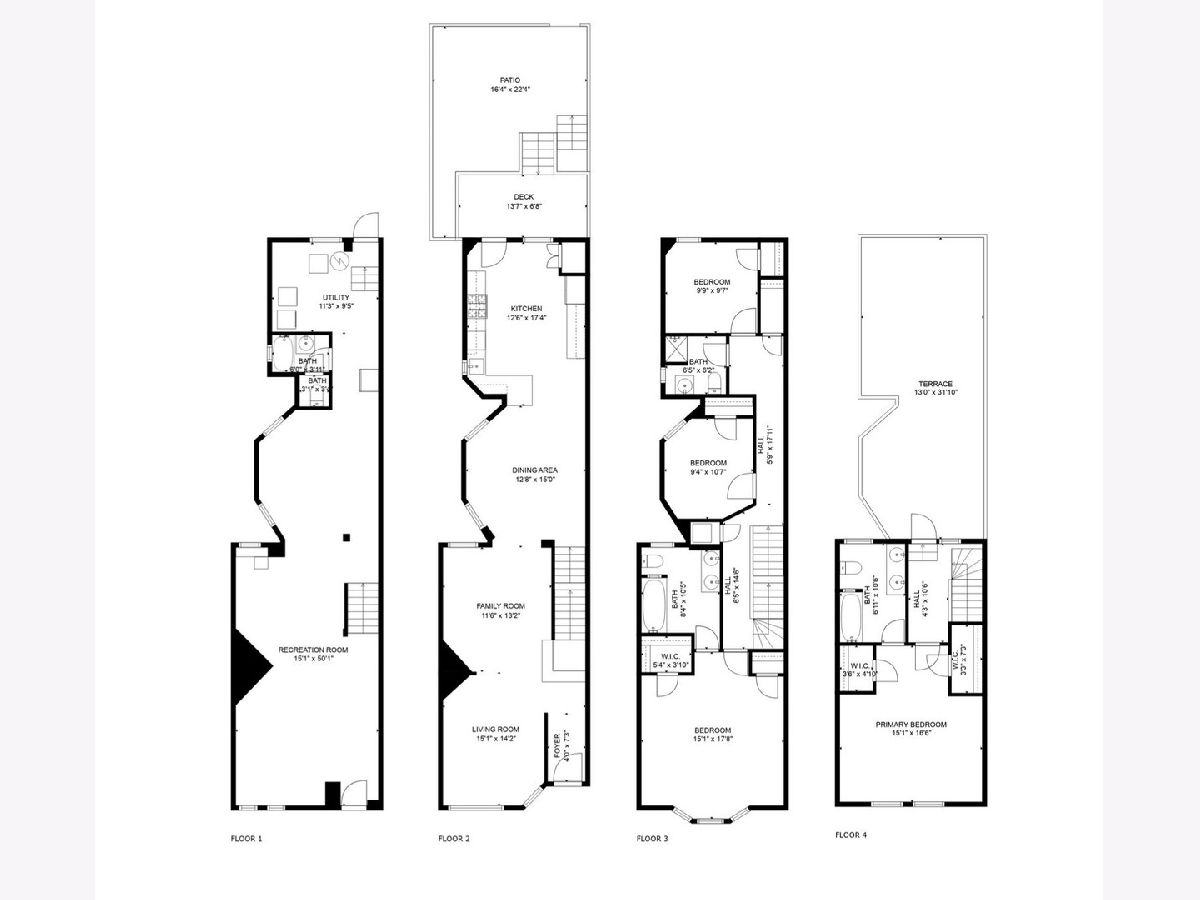
Room Specifics
Total Bedrooms: 4
Bedrooms Above Ground: 4
Bedrooms Below Ground: 0
Dimensions: —
Floor Type: —
Dimensions: —
Floor Type: —
Dimensions: —
Floor Type: —
Full Bathrooms: 4
Bathroom Amenities: —
Bathroom in Basement: 1
Rooms: —
Basement Description: —
Other Specifics
| — | |
| — | |
| — | |
| — | |
| — | |
| 18X100 | |
| — | |
| — | |
| — | |
| — | |
| Not in DB | |
| — | |
| — | |
| — | |
| — |
Tax History
| Year | Property Taxes |
|---|---|
| 2014 | $3,662 |
| 2025 | $2,823 |
Contact Agent
Nearby Similar Homes
Nearby Sold Comparables
Contact Agent
Listing Provided By
xr realty

