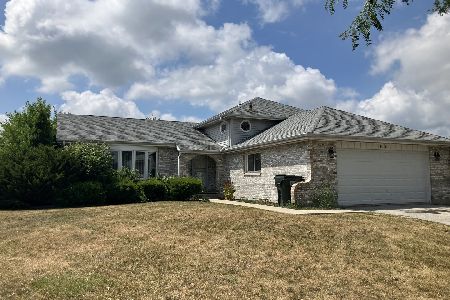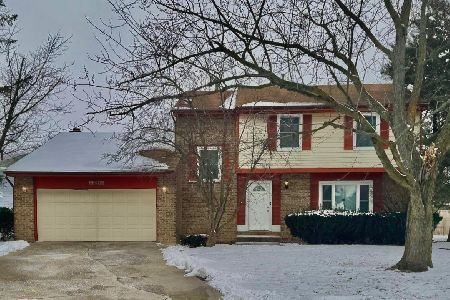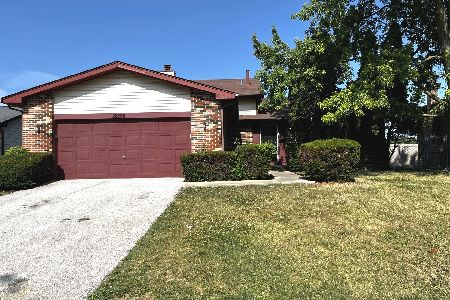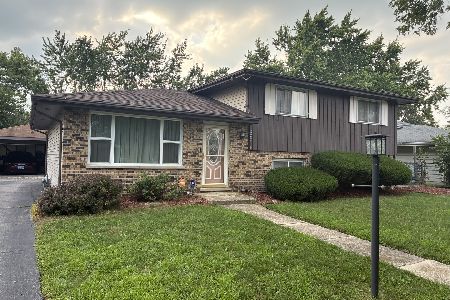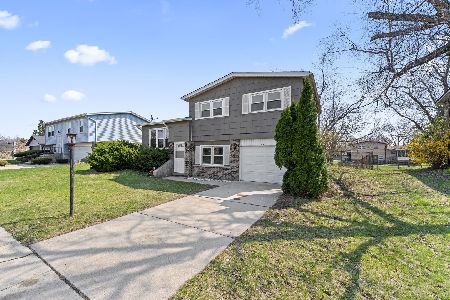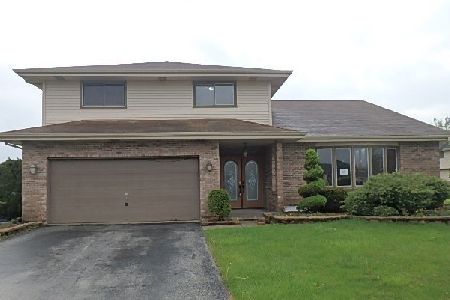4429 Imperial Drive, Richton Park, Illinois 60471
$229,900
|
Sold
|
|
| Status: | Closed |
| Sqft: | 2,933 |
| Cost/Sqft: | $82 |
| Beds: | 4 |
| Baths: | 3 |
| Year Built: | 1996 |
| Property Taxes: | $8,032 |
| Days On Market: | 2538 |
| Lot Size: | 0,24 |
Description
"THINK SPRING" and show with confidence! Move-In-Ready! This home offers a Stunning open floor plan, 2.5 baths, 4 Bedrooms upstairs, "Sunken Living Room", Large Deck off Kitchen/dinnette area, Laminated wood flooring in Formal Dinning Area & Kitchen, New Kitchen Cabinets, New Granite Kitchen counter tops, ALL NEW STAINLESS STEEL APPLIANCES, Lower Level Family Room w/Fireplace, Luxurious Master Bath suite w/whirlpool tub & new cabinets w/marble tops. Must see to appreciate!"Wooded Area Backyard View" This home is perfect for the growing family. 2.5 Car Garage. Seller offering a 13-month HOME WARRANTY & "(1) YEAR PAID ADT ALARM SYSTEM already installed." Simply move-in relax and put your own finishing touches into this home. PRICED TO SELL!! Don't miss this one! Approximately 10 minutes to metra & 7 minutes to major interstate!!*
Property Specifics
| Single Family | |
| — | |
| Bi-Level | |
| 1996 | |
| Partial | |
| — | |
| No | |
| 0.24 |
| Cook | |
| — | |
| 0 / Not Applicable | |
| None | |
| Lake Michigan | |
| Public Sewer | |
| 10263387 | |
| 31343070010000 |
Property History
| DATE: | EVENT: | PRICE: | SOURCE: |
|---|---|---|---|
| 8 Oct, 2010 | Sold | $155,000 | MRED MLS |
| 11 Aug, 2010 | Under contract | $154,900 | MRED MLS |
| 6 Apr, 2010 | Listed for sale | $154,900 | MRED MLS |
| 17 May, 2019 | Sold | $229,900 | MRED MLS |
| 8 Mar, 2019 | Under contract | $239,900 | MRED MLS |
| 4 Feb, 2019 | Listed for sale | $239,900 | MRED MLS |
Room Specifics
Total Bedrooms: 4
Bedrooms Above Ground: 4
Bedrooms Below Ground: 0
Dimensions: —
Floor Type: Carpet
Dimensions: —
Floor Type: Carpet
Dimensions: —
Floor Type: Carpet
Full Bathrooms: 3
Bathroom Amenities: Whirlpool,Separate Shower,Double Sink
Bathroom in Basement: 0
Rooms: No additional rooms
Basement Description: Unfinished,Sub-Basement
Other Specifics
| 2.5 | |
| Concrete Perimeter | |
| Asphalt | |
| Deck, Storms/Screens | |
| Corner Lot | |
| 70X125 | |
| Unfinished | |
| Full | |
| Vaulted/Cathedral Ceilings, Skylight(s), Wood Laminate Floors, Walk-In Closet(s) | |
| Range, Microwave, Dishwasher, Refrigerator, High End Refrigerator, Disposal, Stainless Steel Appliance(s), Range Hood | |
| Not in DB | |
| Sidewalks, Street Lights, Street Paved | |
| — | |
| — | |
| Gas Starter |
Tax History
| Year | Property Taxes |
|---|---|
| 2010 | $5,626 |
| 2019 | $8,032 |
Contact Agent
Nearby Similar Homes
Nearby Sold Comparables
Contact Agent
Listing Provided By
Pinnacle Realty & Mgmt, Inc

